Idées déco de couloirs de taille moyenne avec parquet foncé
Trier par :
Budget
Trier par:Populaires du jour
21 - 40 sur 4 883 photos
1 sur 3
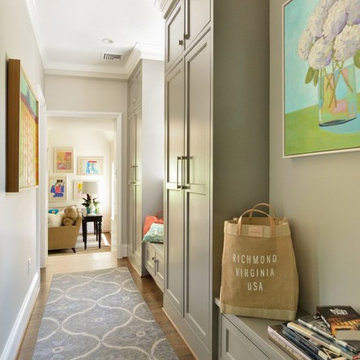
Do you move to the suburbs, make do, or add on? For a couple who wanted more kitchen and room to spread out and entertain, the decision was made to stay and grow. An addition was made behind their home that created an entirely new kitchen and family room, complete with vaulted ceilings and custom light fixtures. The addition itself is also not highly visible from the road, cutting down on the “hunchback” look of so many older city homes with massive additions. Windows give the space abundant natural light, with doors that inconspicuously blend indoor and outdoor living – an all in the home and neighborhood the couple loves best.
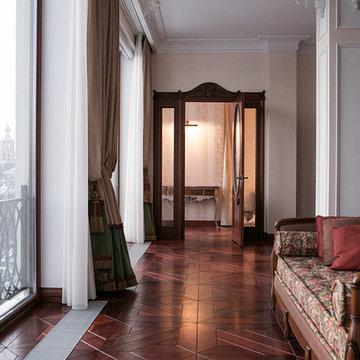
Inspiration pour un couloir traditionnel de taille moyenne avec un mur beige et parquet foncé.
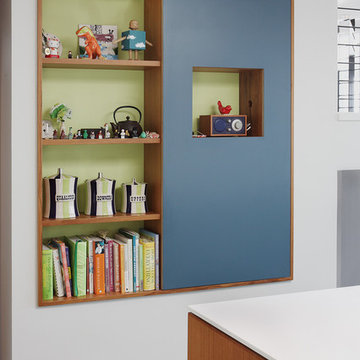
Idée de décoration pour un couloir vintage de taille moyenne avec un mur blanc et parquet foncé.
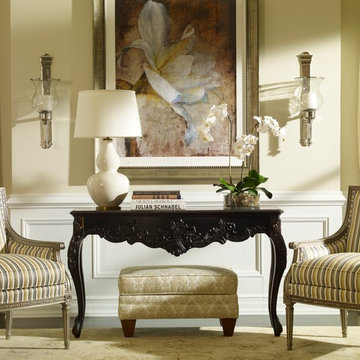
Inspiration pour un couloir traditionnel de taille moyenne avec un mur jaune, parquet foncé et un sol marron.
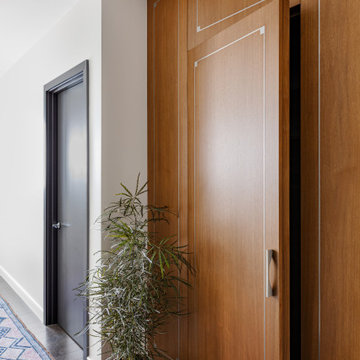
Our Cambridge interior design studio gave a warm and welcoming feel to this converted loft featuring exposed-brick walls and wood ceilings and beams. Comfortable yet stylish furniture, metal accents, printed wallpaper, and an array of colorful rugs add a sumptuous, masculine vibe.
---
Project designed by Boston interior design studio Dane Austin Design. They serve Boston, Cambridge, Hingham, Cohasset, Newton, Weston, Lexington, Concord, Dover, Andover, Gloucester, as well as surrounding areas.
For more about Dane Austin Design, click here: https://daneaustindesign.com/
To learn more about this project, click here:
https://daneaustindesign.com/luxury-loft
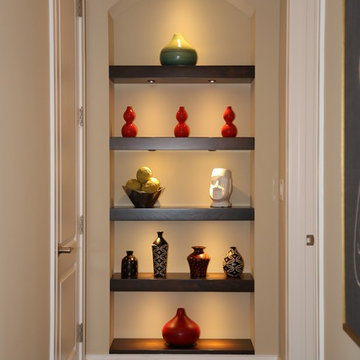
Cette photo montre un couloir chic de taille moyenne avec un mur beige, parquet foncé et un sol marron.
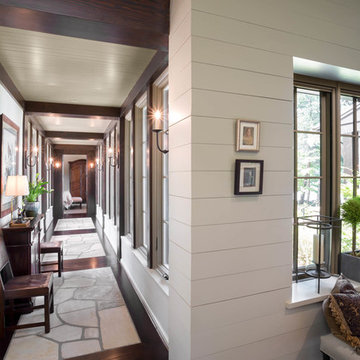
Réalisation d'un couloir tradition de taille moyenne avec un mur blanc, parquet foncé et un sol marron.
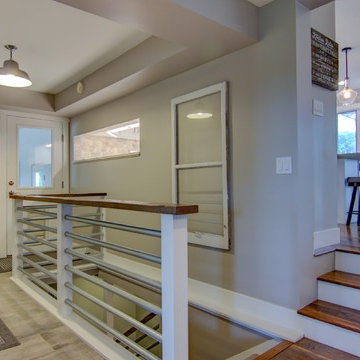
Idée de décoration pour un couloir tradition de taille moyenne avec un mur beige et parquet foncé.
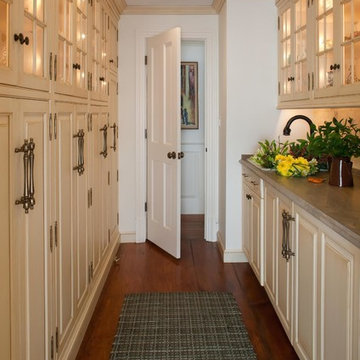
Réalisation d'un couloir tradition de taille moyenne avec parquet foncé, un sol marron et un mur blanc.
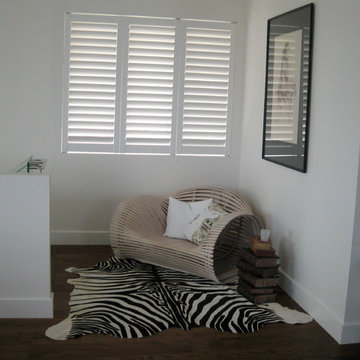
All Shutters and Blinds
Réalisation d'un couloir minimaliste de taille moyenne avec un mur blanc et parquet foncé.
Réalisation d'un couloir minimaliste de taille moyenne avec un mur blanc et parquet foncé.
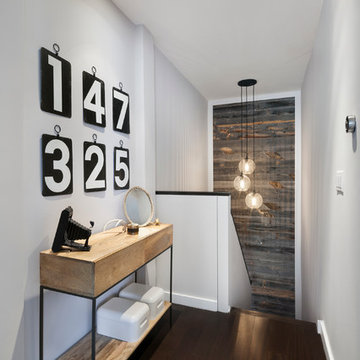
Incorporating a reclaimed wood wall into this newly renovated East Village Duplex, brought in warm materials into an open stairwell.
© Devon Banks
Cette photo montre un couloir tendance de taille moyenne avec un mur blanc, parquet foncé et un sol marron.
Cette photo montre un couloir tendance de taille moyenne avec un mur blanc, parquet foncé et un sol marron.
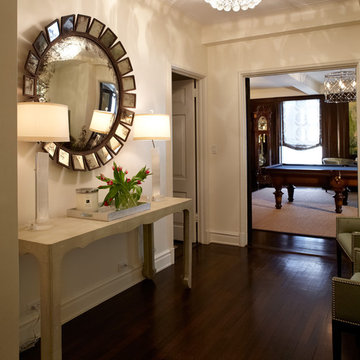
Hall
Photos by Eric Zepeda
Inspiration pour un couloir design de taille moyenne avec un mur blanc et parquet foncé.
Inspiration pour un couloir design de taille moyenne avec un mur blanc et parquet foncé.
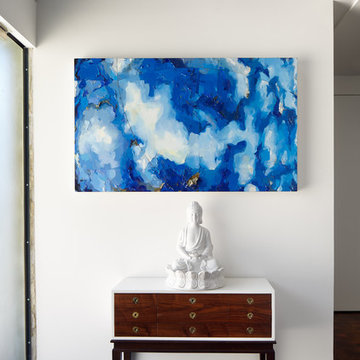
The house's stark beauty accented by the lush, green valley as a backdrop, made this project an exciting one for Spaces Designed. The focus was to keep the minimalistic approach of the house but make it warm, inviting with rich colors and textures. The steel and metal structure needed to be complimented with soft furnishings and warm tones.
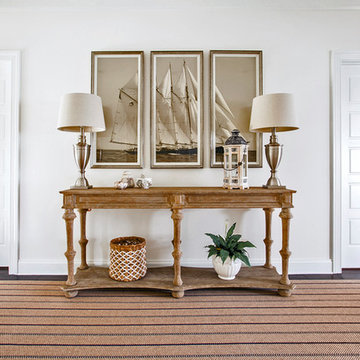
Réalisation d'un couloir marin de taille moyenne avec un mur blanc, parquet foncé et un sol marron.
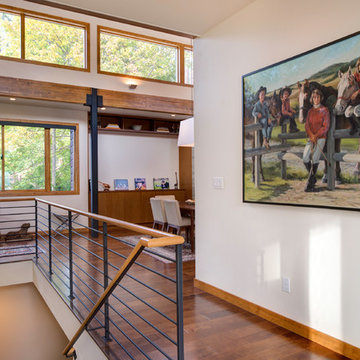
Oliver Irwin - Architectural - Real- Estate Photography - Spokane WA
Cette image montre un couloir design de taille moyenne avec un mur blanc, parquet foncé et un sol marron.
Cette image montre un couloir design de taille moyenne avec un mur blanc, parquet foncé et un sol marron.
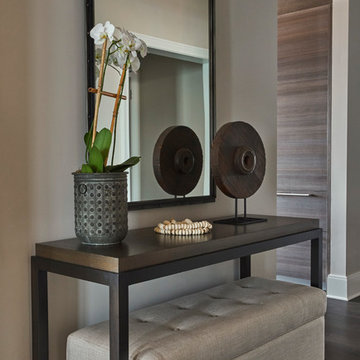
Idées déco pour un couloir moderne de taille moyenne avec un mur gris et parquet foncé.
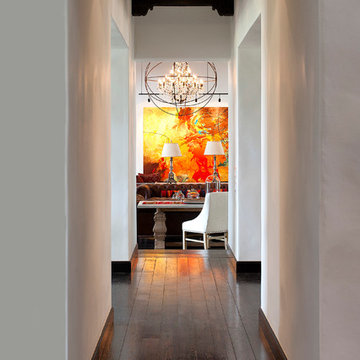
Jim Bartsch
Exemple d'un couloir méditerranéen de taille moyenne avec un mur blanc et parquet foncé.
Exemple d'un couloir méditerranéen de taille moyenne avec un mur blanc et parquet foncé.
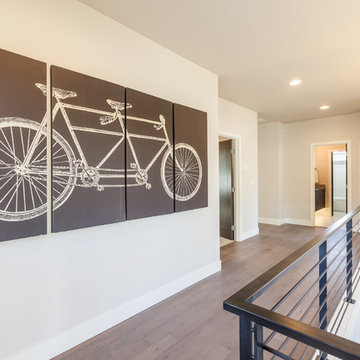
Cette image montre un couloir minimaliste de taille moyenne avec un mur beige et parquet foncé.
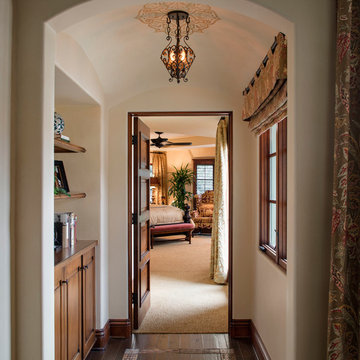
Hallway to master bedroom. Note the wood floor with inset stone tile border. The ceiling was arched to match the entry arch and give height to the small space making it a special passage to the master bedroom.
Decorative ceiling stencil by Irma Shaw Designs.
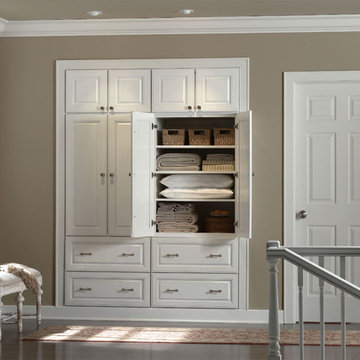
Réalisation d'un couloir tradition de taille moyenne avec un mur beige, parquet foncé et un sol marron.
Idées déco de couloirs de taille moyenne avec parquet foncé
2