Idées déco de couloirs de taille moyenne avec un plafond voûté
Trier par :
Budget
Trier par:Populaires du jour
1 - 20 sur 244 photos
1 sur 3

Warm, light, and inviting with characteristic knot vinyl floors that bring a touch of wabi-sabi to every room. This rustic maple style is ideal for Japanese and Scandinavian-inspired spaces.

Réalisation d'un couloir vintage en bois de taille moyenne avec un mur blanc, un sol en ardoise, un sol gris et un plafond voûté.

The pathways in your home deserve just as much attention as the rooms themselves. This bedroom hallway is a spine that connects the public spaces to the private areas. It was designed six-feet wide, so the artwork can be appreciated and not just passed by, and is enhanced with a commercial track lighting system integrated into its eight-foot ceiling. | Photography by Atlantic Archives

View down the hall towards the front of the treehouse. View of the murphy bed and exterior deck overlooking the creek.
Réalisation d'un couloir vintage de taille moyenne avec un mur blanc, sol en stratifié, un sol gris et un plafond voûté.
Réalisation d'un couloir vintage de taille moyenne avec un mur blanc, sol en stratifié, un sol gris et un plafond voûté.

The understated exterior of our client’s new self-build home barely hints at the property’s more contemporary interiors. In fact, it’s a house brimming with design and sustainable innovation, inside and out.

A traditional Villa hallway with paneled walls and lead light doors.
Aménagement d'un couloir classique de taille moyenne avec un mur blanc, parquet foncé, un sol marron, un plafond voûté et boiseries.
Aménagement d'un couloir classique de taille moyenne avec un mur blanc, parquet foncé, un sol marron, un plafond voûté et boiseries.
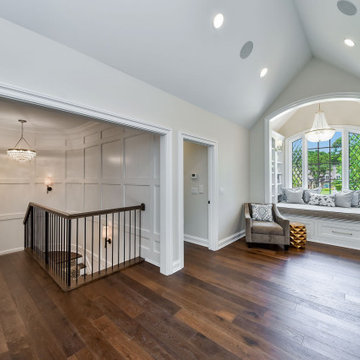
Réalisation d'un couloir tradition de taille moyenne avec un mur blanc, parquet foncé et un plafond voûté.
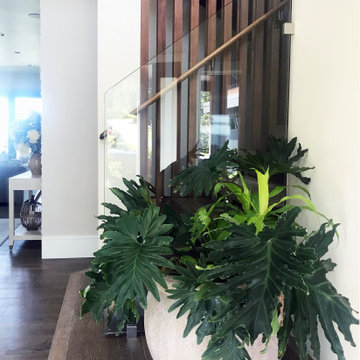
Thoughtful positioning of windows is paramount to a good design. Whether it is capturing the view, extending the space, bringing in morning sun or more consist northern light with the goal/task in mind we carefully consider location of each and every window we place in our drawings. In this particular case, through a large pivot door and windows, we are bringing the south-east light and manicured front garden view into this double-height foyer. By doing so we are bringing light not only to the lower foyer area but also into the upper hall area in need of natural light. Each element we introduce into our designs is multi-tasking and contributing in many ways.

materiales y texturas
Inspiration pour un couloir urbain de taille moyenne avec un mur blanc, un sol en bois brun, un plafond voûté et un mur en parement de brique.
Inspiration pour un couloir urbain de taille moyenne avec un mur blanc, un sol en bois brun, un plafond voûté et un mur en parement de brique.
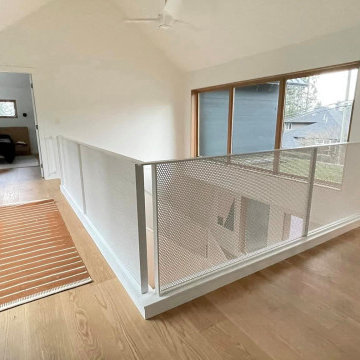
Idées déco pour un couloir moderne de taille moyenne avec un mur blanc, parquet clair, un sol beige et un plafond voûté.

Cette photo montre un couloir chic de taille moyenne avec un mur bleu, un sol en carrelage de porcelaine, un sol bleu, un plafond voûté et du lambris.
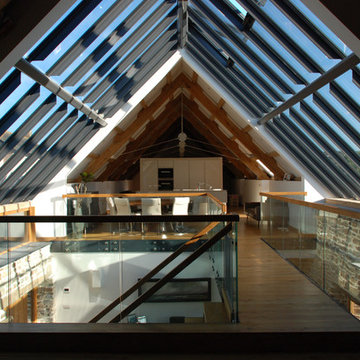
One of the only surviving examples of a 14thC agricultural building of this type in Cornwall, the ancient Grade II*Listed Medieval Tithe Barn had fallen into dereliction and was on the National Buildings at Risk Register. Numerous previous attempts to obtain planning consent had been unsuccessful, but a detailed and sympathetic approach by The Bazeley Partnership secured the support of English Heritage, thereby enabling this important building to begin a new chapter as a stunning, unique home designed for modern-day living.
A key element of the conversion was the insertion of a contemporary glazed extension which provides a bridge between the older and newer parts of the building. The finished accommodation includes bespoke features such as a new staircase and kitchen and offers an extraordinary blend of old and new in an idyllic location overlooking the Cornish coast.
This complex project required working with traditional building materials and the majority of the stone, timber and slate found on site was utilised in the reconstruction of the barn.
Since completion, the project has been featured in various national and local magazines, as well as being shown on Homes by the Sea on More4.
The project won the prestigious Cornish Buildings Group Main Award for ‘Maer Barn, 14th Century Grade II* Listed Tithe Barn Conversion to Family Dwelling’.
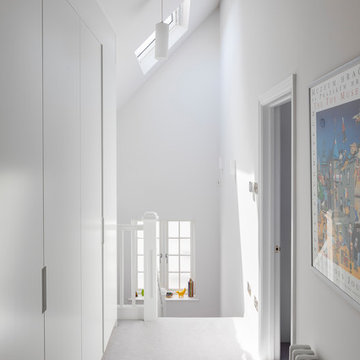
Top floor hallway with bespoke wardrobes.
Photo by Chris Snook
Cette photo montre un couloir moderne de taille moyenne avec un mur gris, moquette, un sol gris et un plafond voûté.
Cette photo montre un couloir moderne de taille moyenne avec un mur gris, moquette, un sol gris et un plafond voûté.

Herringbone floor pattern and arched ceiling in hallway to living room with entry to stair hall beyond.
Aménagement d'un couloir classique de taille moyenne avec un mur blanc, un sol en bois brun, un sol marron et un plafond voûté.
Aménagement d'un couloir classique de taille moyenne avec un mur blanc, un sol en bois brun, un sol marron et un plafond voûté.

Kendrick's Cabin is a full interior remodel, turning a traditional mountain cabin into a modern, open living space.
The walls and ceiling were white washed to give a nice and bright aesthetic. White the original wood beams were kept dark to contrast the white. New, larger windows provide more natural light while making the space feel larger. Steel and metal elements are incorporated throughout the cabin to balance the rustic structure of the cabin with a modern and industrial element.
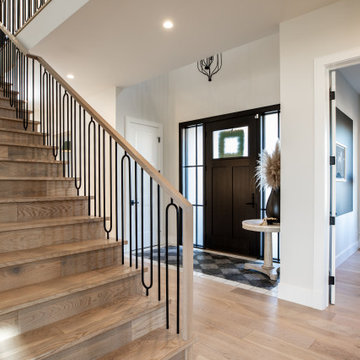
Welcoming Front Foyer
Modern Farmhouse
Custom Home
Calgary, Alberta
Inspiration pour un couloir rustique de taille moyenne avec un mur blanc, un sol en carrelage de céramique, un sol multicolore et un plafond voûté.
Inspiration pour un couloir rustique de taille moyenne avec un mur blanc, un sol en carrelage de céramique, un sol multicolore et un plafond voûté.
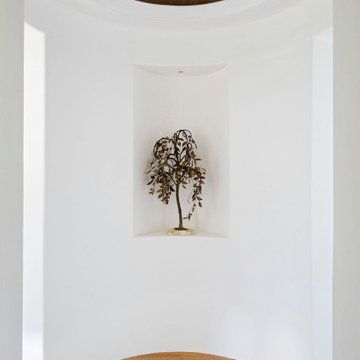
Cette photo montre un couloir méditerranéen de taille moyenne avec un mur blanc, parquet clair, un sol marron et un plafond voûté.

This simple black and white hallway still makes a statement. With a clean color palette, the focus is on the architectural details of the triple groin vault ceilings, each with a modern, matte black lantern at the center. It is a unique take on a french country design.
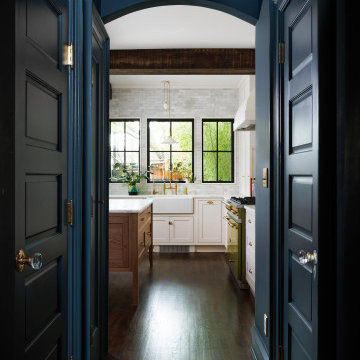
Cette image montre un couloir traditionnel de taille moyenne avec un mur bleu, parquet foncé, un sol marron et un plafond voûté.
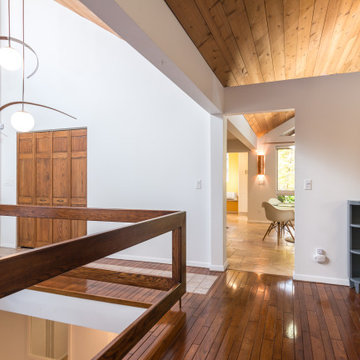
Ralph Rapson MidCentury home staged for sale.
Inspiration pour un couloir vintage de taille moyenne avec un mur blanc, parquet foncé, un sol marron et un plafond voûté.
Inspiration pour un couloir vintage de taille moyenne avec un mur blanc, parquet foncé, un sol marron et un plafond voûté.
Idées déco de couloirs de taille moyenne avec un plafond voûté
1