Idées déco de couloirs de taille moyenne avec un plafond voûté
Trier par :
Budget
Trier par:Populaires du jour
21 - 40 sur 247 photos
1 sur 3

Idées déco pour un couloir contemporain de taille moyenne avec un mur blanc, un sol en bois brun, un plafond voûté et du lambris de bois.
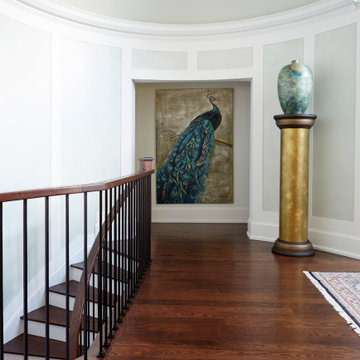
In this hallway, we highlighted the lovely architectural features by using a pale faux finish inside the wall panels and a soft green on the rotunda ceiling for an ethereal effect. A pair gold and teal vases atop hand-gilded custom columns flank the entry foyer. Framed by an archway into the private living quarters hangs a peacock painting that has been the influence for the home's colour scheme.
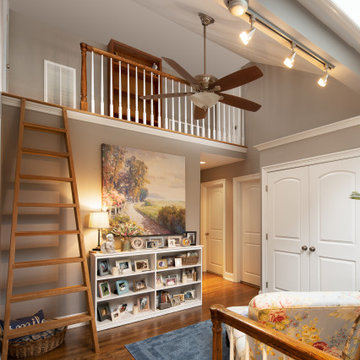
Réalisation d'un couloir tradition de taille moyenne avec un mur beige, parquet foncé, un sol marron et un plafond voûté.
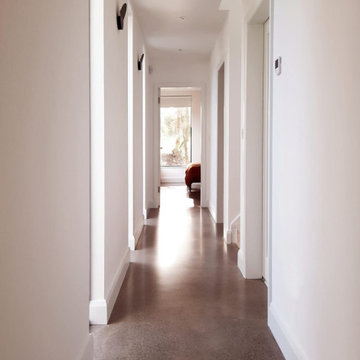
Modern open plan hall way
Réalisation d'un couloir minimaliste de taille moyenne avec un mur blanc, sol en béton ciré, un sol gris, un plafond voûté et du lambris.
Réalisation d'un couloir minimaliste de taille moyenne avec un mur blanc, sol en béton ciré, un sol gris, un plafond voûté et du lambris.
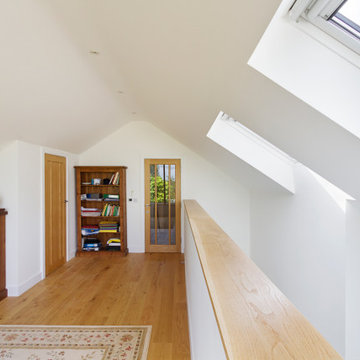
The understated exterior of our client’s new self-build home barely hints at the property’s more contemporary interiors. In fact, it’s a house brimming with design and sustainable innovation, inside and out.
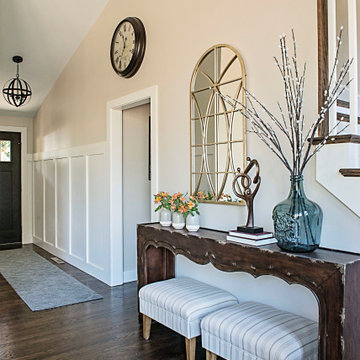
Inspiration pour un couloir rustique de taille moyenne avec un mur beige, un sol en bois brun, un sol marron et un plafond voûté.
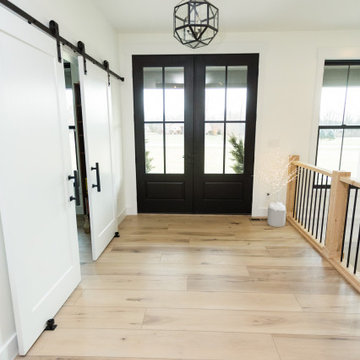
Warm, light, and inviting with characteristic knot vinyl floors that bring a touch of wabi-sabi to every room. This rustic maple style is ideal for Japanese and Scandinavian-inspired spaces.
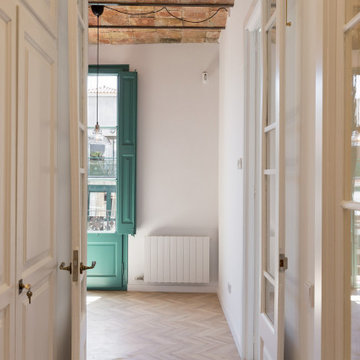
Fotografía: InBianco photo
Réalisation d'un couloir design de taille moyenne avec un mur blanc, sol en stratifié et un plafond voûté.
Réalisation d'un couloir design de taille moyenne avec un mur blanc, sol en stratifié et un plafond voûté.

galina coeda
Idées déco pour un couloir contemporain en bois de taille moyenne avec un mur blanc, parquet clair, un sol marron et un plafond voûté.
Idées déco pour un couloir contemporain en bois de taille moyenne avec un mur blanc, parquet clair, un sol marron et un plafond voûté.
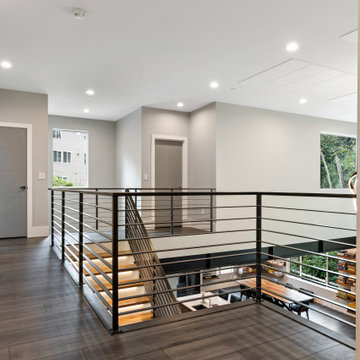
Dark, striking, modern. This dark floor with white wire-brush is sure to make an impact. The Modin Rigid luxury vinyl plank flooring collection is the new standard in resilient flooring. Modin Rigid offers true embossed-in-register texture, creating a surface that is convincing to the eye and to the touch; a low sheen level to ensure a natural look that wears well over time; four-sided enhanced bevels to more accurately emulate the look of real wood floors; wider and longer waterproof planks; an industry-leading wear layer; and a pre-attached underlayment.
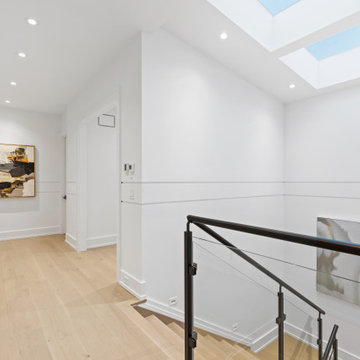
second floor hallway with skylights
Réalisation d'un couloir minimaliste de taille moyenne avec un mur blanc, parquet clair et un plafond voûté.
Réalisation d'un couloir minimaliste de taille moyenne avec un mur blanc, parquet clair et un plafond voûté.
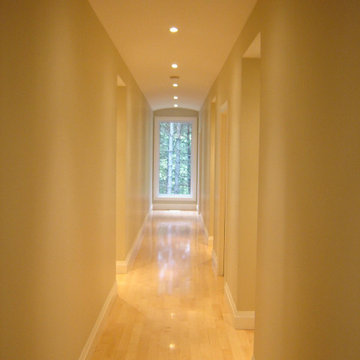
Exemple d'un couloir tendance de taille moyenne avec parquet clair et un plafond voûté.
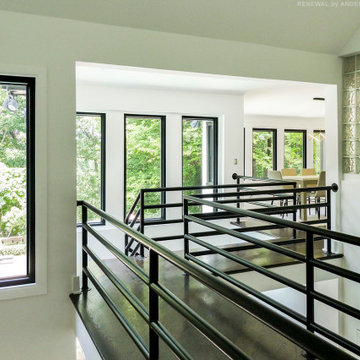
Stunning hallway and stairway area with all new black windows we installed. This amazing contemporary home with all new beautiful windows we installed in stylish and chic. Find out how easy it is to replace the windows in your home from Renewal by Andersen of Greater Georgia, serving the entire state including Savannah, Atlanta, Macon and Augusta.
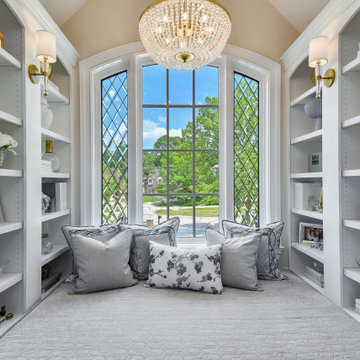
Exemple d'un couloir chic de taille moyenne avec un mur blanc, parquet foncé et un plafond voûté.
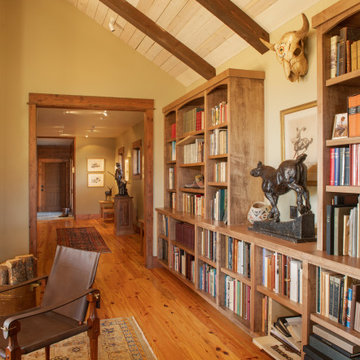
Idées déco pour un couloir montagne de taille moyenne avec un mur beige, parquet clair et un plafond voûté.

Somerset barn conversion. second home in the country.
Cette image montre un couloir rustique de taille moyenne avec un mur jaune, un sol gris et un plafond voûté.
Cette image montre un couloir rustique de taille moyenne avec un mur jaune, un sol gris et un plafond voûté.
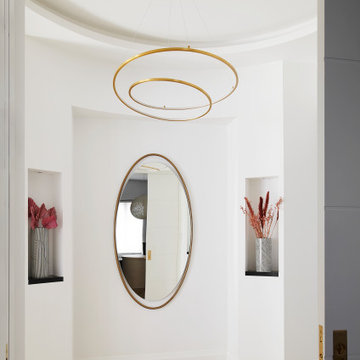
Cette image montre un couloir design de taille moyenne avec un mur blanc, parquet clair, un sol beige et un plafond voûté.
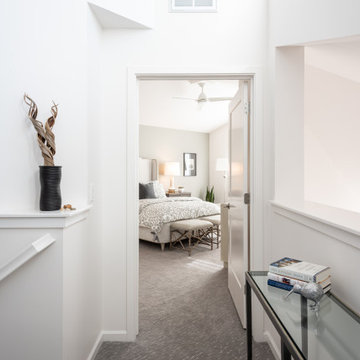
Cette image montre un couloir traditionnel de taille moyenne avec un mur blanc, moquette, un sol gris et un plafond voûté.
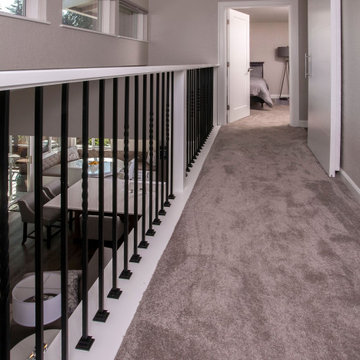
New doors, trim, carpet, paint and iron balusters and railing
Exemple d'un couloir chic de taille moyenne avec un mur beige, moquette, un sol beige et un plafond voûté.
Exemple d'un couloir chic de taille moyenne avec un mur beige, moquette, un sol beige et un plafond voûté.

We love it when a home becomes a family compound with wonderful history. That is exactly what this home on Mullet Lake is. The original cottage was built by our client’s father and enjoyed by the family for years. It finally came to the point that there was simply not enough room and it lacked some of the efficiencies and luxuries enjoyed in permanent residences. The cottage is utilized by several families and space was needed to allow for summer and holiday enjoyment. The focus was on creating additional space on the second level, increasing views of the lake, moving interior spaces and the need to increase the ceiling heights on the main level. All these changes led for the need to start over or at least keep what we could and add to it. The home had an excellent foundation, in more ways than one, so we started from there.
It was important to our client to create a northern Michigan cottage using low maintenance exterior finishes. The interior look and feel moved to more timber beam with pine paneling to keep the warmth and appeal of our area. The home features 2 master suites, one on the main level and one on the 2nd level with a balcony. There are 4 additional bedrooms with one also serving as an office. The bunkroom provides plenty of sleeping space for the grandchildren. The great room has vaulted ceilings, plenty of seating and a stone fireplace with vast windows toward the lake. The kitchen and dining are open to each other and enjoy the view.
The beach entry provides access to storage, the 3/4 bath, and laundry. The sunroom off the dining area is a great extension of the home with 180 degrees of view. This allows a wonderful morning escape to enjoy your coffee. The covered timber entry porch provides a direct view of the lake upon entering the home. The garage also features a timber bracketed shed roof system which adds wonderful detail to garage doors.
The home’s footprint was extended in a few areas to allow for the interior spaces to work with the needs of the family. Plenty of living spaces for all to enjoy as well as bedrooms to rest their heads after a busy day on the lake. This will be enjoyed by generations to come.
Idées déco de couloirs de taille moyenne avec un plafond voûté
2