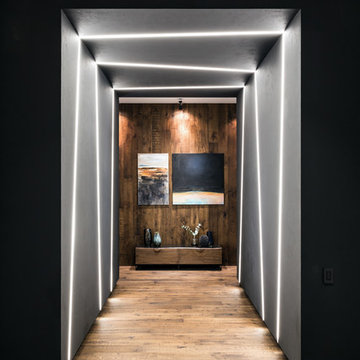Idées déco de couloirs de taille moyenne avec un sol en bois brun
Trier par :
Budget
Trier par:Populaires du jour
221 - 240 sur 8 157 photos
1 sur 3
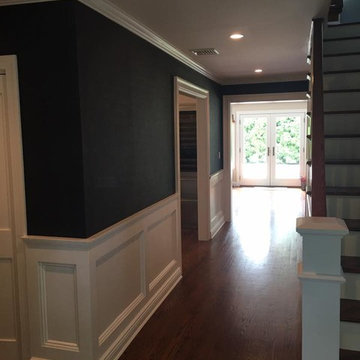
Cette image montre un couloir traditionnel de taille moyenne avec un mur bleu et un sol en bois brun.
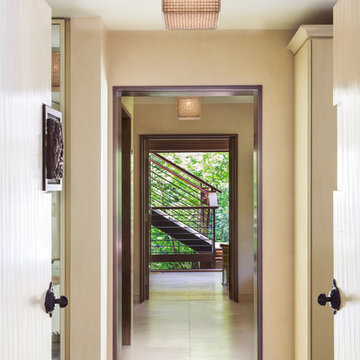
Lauer
Réalisation d'un couloir tradition de taille moyenne avec un mur beige, un sol en bois brun et un sol marron.
Réalisation d'un couloir tradition de taille moyenne avec un mur beige, un sol en bois brun et un sol marron.
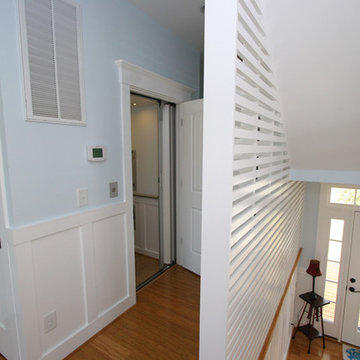
Ben Miller / Bighouse Designs
Cette image montre un couloir marin de taille moyenne avec un mur bleu et un sol en bois brun.
Cette image montre un couloir marin de taille moyenne avec un mur bleu et un sol en bois brun.
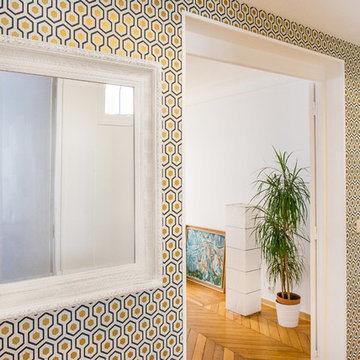
Cyrille Robin
Inspiration pour un couloir design de taille moyenne avec un mur multicolore et un sol en bois brun.
Inspiration pour un couloir design de taille moyenne avec un mur multicolore et un sol en bois brun.
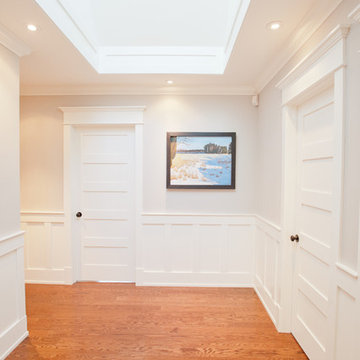
Alex Nirta
Cette photo montre un couloir bord de mer de taille moyenne avec un mur gris, un sol en bois brun et un sol marron.
Cette photo montre un couloir bord de mer de taille moyenne avec un mur gris, un sol en bois brun et un sol marron.
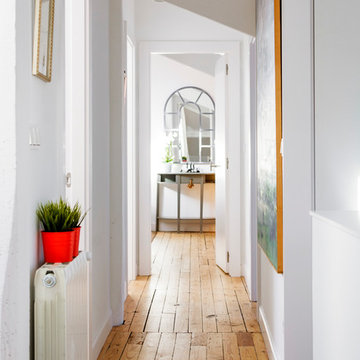
Idée de décoration pour un couloir bohème de taille moyenne avec un mur blanc, un sol en bois brun et un sol marron.
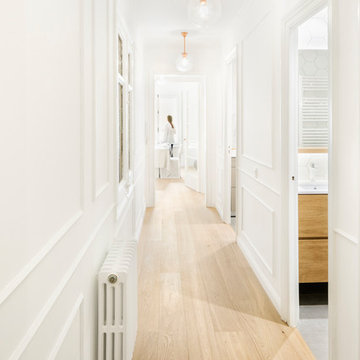
Idées déco pour un couloir scandinave de taille moyenne avec un mur blanc, un sol en bois brun et un sol marron.
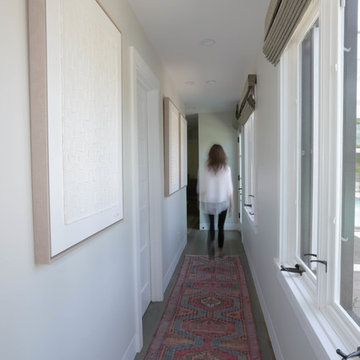
Idées déco pour un couloir classique de taille moyenne avec un mur gris, un sol en bois brun et un sol marron.
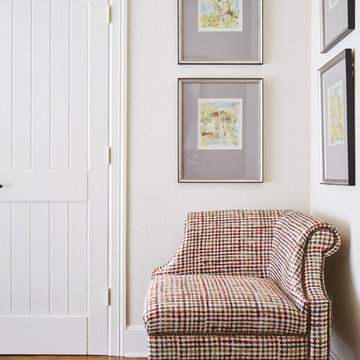
What else would you put in the corner of this room but a cute corner chair? The fabric ties everything else together, and the framed prints above make you feel as if an artist lived in the space.
Design: Wesley-Wayne Interiors
Photo: Stephen Karlisch
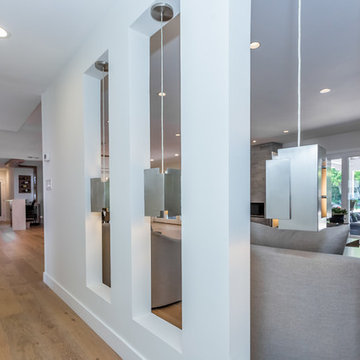
Exemple d'un couloir tendance de taille moyenne avec un mur blanc, un sol en bois brun et un sol marron.
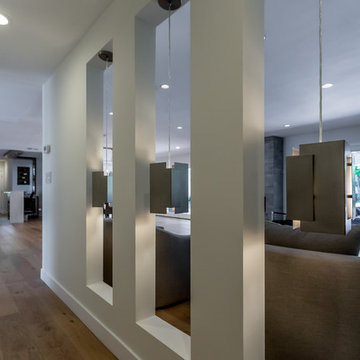
Cette photo montre un couloir tendance de taille moyenne avec un mur blanc, un sol en bois brun et un sol marron.
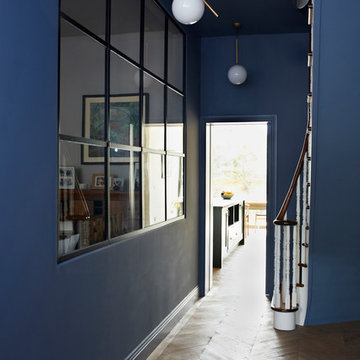
Graham Atkins-Hughes
Idée de décoration pour un couloir victorien de taille moyenne avec un mur bleu et un sol en bois brun.
Idée de décoration pour un couloir victorien de taille moyenne avec un mur bleu et un sol en bois brun.
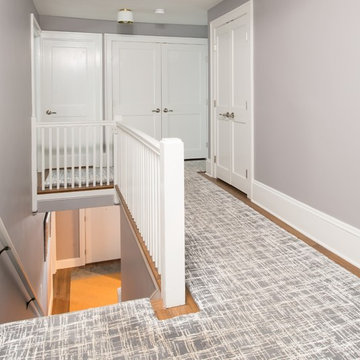
Our team helped a growing family transform their recent house purchase into a home they love. Working with architect Tom Downer of Downer Associates, we opened up a dark Cape filled with small rooms and heavy paneling to create a free-flowing, airy living space. The “new” home features a relocated and updated kitchen, additional baths, a master suite, mudroom and first floor laundry – all within the original footprint.
Photo: Mary Prince Photography
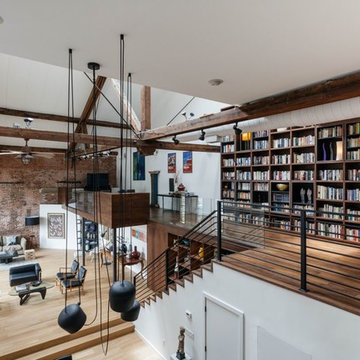
Located in an 1890 Wells Fargo stable and warehouse in the Hamilton Park historic district, this intervention focused on creating a personal, comfortable home in an unusually tall loft space. The living room features 45’ high ceilings. The mezzanine level was conceived as a porous, space-making element that allowed pockets of closed storage, open display, and living space to emerge from pushing and pulling the floor plane.
The newly cantilevered mezzanine breaks up the immense height of the loft and creates a new TV nook and work space. An updated master suite and kitchen streamline the core functions of this loft while the addition of a new window adds much needed daylight to the space. Photo by Nick Glimenakis.
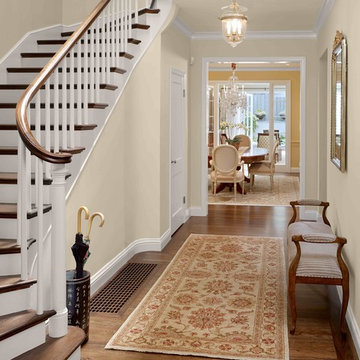
Idée de décoration pour un couloir tradition de taille moyenne avec un mur beige et un sol en bois brun.
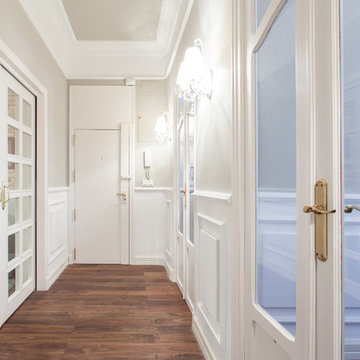
Cette image montre un couloir traditionnel de taille moyenne avec un mur blanc et un sol en bois brun.
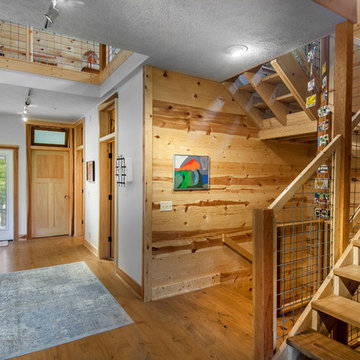
Architect: Michelle Penn, AIA This barn home is modeled after an existing Nebraska barn in Lancaster County. Heating is by passive solar design, supplemented by a geothermal radiant floor system which is located under the wood floors in the hall. The railings are made from goat fencing and walls are tongue and groove pine. The paint color is Paper Mache AF-25 Benjamin Moore. Notice the traditional style interior transoms above the doors!
Photo Credits: Jackson Studios
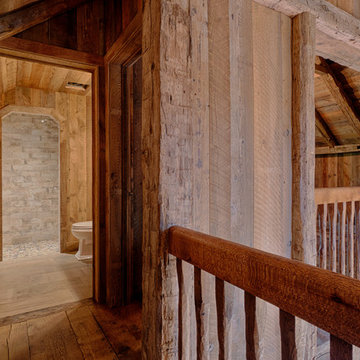
Cette image montre un couloir rustique de taille moyenne avec un sol en bois brun.
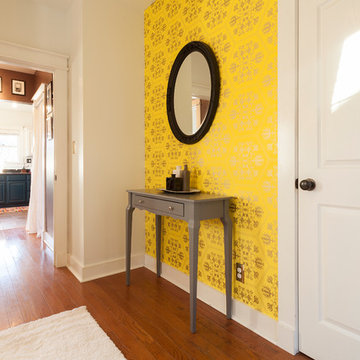
Matt Muller
Cette photo montre un couloir éclectique de taille moyenne avec un mur blanc et un sol en bois brun.
Cette photo montre un couloir éclectique de taille moyenne avec un mur blanc et un sol en bois brun.
Idées déco de couloirs de taille moyenne avec un sol en bois brun
12
