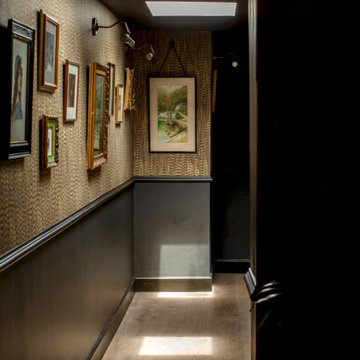Idées déco de couloirs de taille moyenne avec un sol en bois brun
Trier par :
Budget
Trier par:Populaires du jour
141 - 160 sur 8 149 photos
1 sur 3

View of open concept floor plan with black and white decor in contemporary new build home.
Idée de décoration pour un couloir design de taille moyenne avec un mur blanc, un sol en bois brun, un sol marron et poutres apparentes.
Idée de décoration pour un couloir design de taille moyenne avec un mur blanc, un sol en bois brun, un sol marron et poutres apparentes.
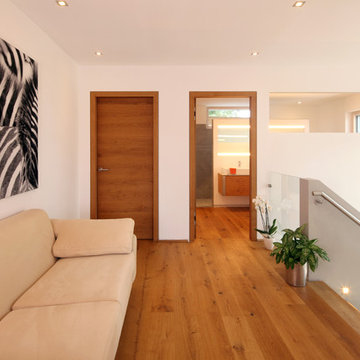
Nixdorf Fotografie
Cette photo montre un couloir tendance de taille moyenne avec un mur blanc, un sol en bois brun et un sol marron.
Cette photo montre un couloir tendance de taille moyenne avec un mur blanc, un sol en bois brun et un sol marron.
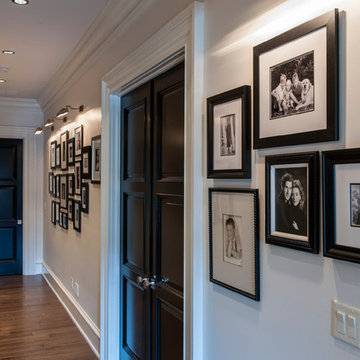
This black and white family photo gallery adds a timeless touch to any hallway.
Inspiration pour un couloir traditionnel de taille moyenne avec un mur blanc et un sol en bois brun.
Inspiration pour un couloir traditionnel de taille moyenne avec un mur blanc et un sol en bois brun.
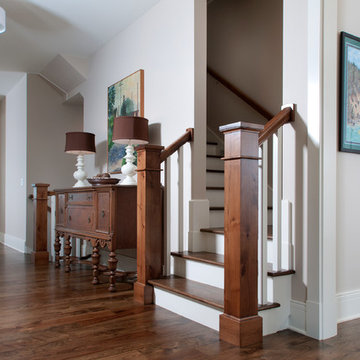
Forget just one room with a view—Lochley has almost an entire house dedicated to capturing nature’s best views and vistas. Make the most of a waterside or lakefront lot in this economical yet elegant floor plan, which was tailored to fit a narrow lot and has more than 1,600 square feet of main floor living space as well as almost as much on its upper and lower levels. A dovecote over the garage, multiple peaks and interesting roof lines greet guests at the street side, where a pergola over the front door provides a warm welcome and fitting intro to the interesting design. Other exterior features include trusses and transoms over multiple windows, siding, shutters and stone accents throughout the home’s three stories. The water side includes a lower-level walkout, a lower patio, an upper enclosed porch and walls of windows, all designed to take full advantage of the sun-filled site. The floor plan is all about relaxation – the kitchen includes an oversized island designed for gathering family and friends, a u-shaped butler’s pantry with a convenient second sink, while the nearby great room has built-ins and a central natural fireplace. Distinctive details include decorative wood beams in the living and kitchen areas, a dining area with sloped ceiling and decorative trusses and built-in window seat, and another window seat with built-in storage in the den, perfect for relaxing or using as a home office. A first-floor laundry and space for future elevator make it as convenient as attractive. Upstairs, an additional 1,200 square feet of living space include a master bedroom suite with a sloped 13-foot ceiling with decorative trusses and a corner natural fireplace, a master bath with two sinks and a large walk-in closet with built-in bench near the window. Also included is are two additional bedrooms and access to a third-floor loft, which could functions as a third bedroom if needed. Two more bedrooms with walk-in closets and a bath are found in the 1,300-square foot lower level, which also includes a secondary kitchen with bar, a fitness room overlooking the lake, a recreation/family room with built-in TV and a wine bar perfect for toasting the beautiful view beyond.
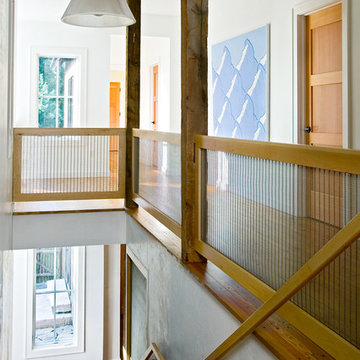
Peter Peirce
Réalisation d'un couloir champêtre de taille moyenne avec un mur blanc, un sol en bois brun et un sol marron.
Réalisation d'un couloir champêtre de taille moyenne avec un mur blanc, un sol en bois brun et un sol marron.
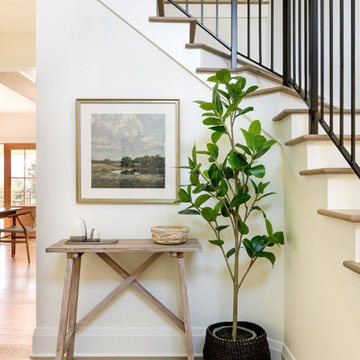
Our Seattle studio designed this stunning 5,000+ square foot Snohomish home to make it comfortable and fun for a wonderful family of six.
On the main level, our clients wanted a mudroom. So we removed an unused hall closet and converted the large full bathroom into a powder room. This allowed for a nice landing space off the garage entrance. We also decided to close off the formal dining room and convert it into a hidden butler's pantry. In the beautiful kitchen, we created a bright, airy, lively vibe with beautiful tones of blue, white, and wood. Elegant backsplash tiles, stunning lighting, and sleek countertops complete the lively atmosphere in this kitchen.
On the second level, we created stunning bedrooms for each member of the family. In the primary bedroom, we used neutral grasscloth wallpaper that adds texture, warmth, and a bit of sophistication to the space creating a relaxing retreat for the couple. We used rustic wood shiplap and deep navy tones to define the boys' rooms, while soft pinks, peaches, and purples were used to make a pretty, idyllic little girls' room.
In the basement, we added a large entertainment area with a show-stopping wet bar, a large plush sectional, and beautifully painted built-ins. We also managed to squeeze in an additional bedroom and a full bathroom to create the perfect retreat for overnight guests.
For the decor, we blended in some farmhouse elements to feel connected to the beautiful Snohomish landscape. We achieved this by using a muted earth-tone color palette, warm wood tones, and modern elements. The home is reminiscent of its spectacular views – tones of blue in the kitchen, primary bathroom, boys' rooms, and basement; eucalyptus green in the kids' flex space; and accents of browns and rust throughout.
---Project designed by interior design studio Kimberlee Marie Interiors. They serve the Seattle metro area including Seattle, Bellevue, Kirkland, Medina, Clyde Hill, and Hunts Point.
For more about Kimberlee Marie Interiors, see here: https://www.kimberleemarie.com/
To learn more about this project, see here:
https://www.kimberleemarie.com/modern-luxury-home-remodel-snohomish
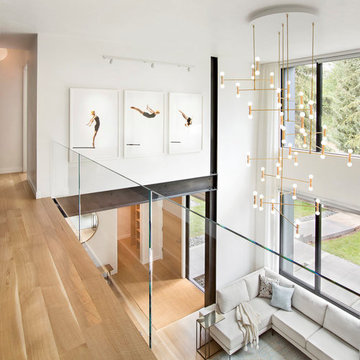
When our Boulder studio was tasked with furnishing this home, we went all out to create a gorgeous space for our clients. We decorated the bedroom with an in-stock bed, nightstand, and beautiful bedding. An original painting by an LA artist elevates the vibe and pulls the color palette together. The fireside sitting area of this home features a lovely lounge chair, and the limestone and blackened steel fireplace create a sophisticated vibe. A thick shag rug pulls the entire space together.
In the dining area, we used a light oak table and custom-designed complements. This light-filled corner engages easily with the greenery outside through large lift-and-slide doors. A stylish powder room with beautiful blue tiles adds a pop of freshness.
---
Joe McGuire Design is an Aspen and Boulder interior design firm bringing a uniquely holistic approach to home interiors since 2005.
For more about Joe McGuire Design, see here: https://www.joemcguiredesign.com/
To learn more about this project, see here:
https://www.joemcguiredesign.com/aspen-west-end
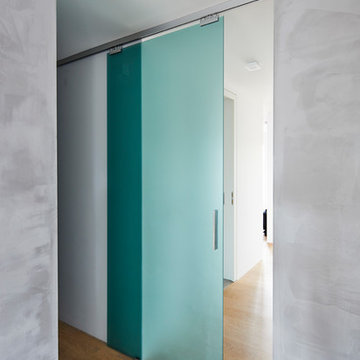
Réalisation d'un couloir minimaliste de taille moyenne avec un mur gris, un sol en bois brun et un sol marron.
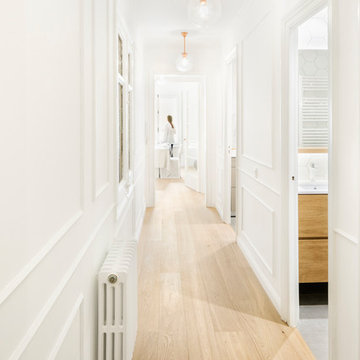
Idées déco pour un couloir scandinave de taille moyenne avec un mur blanc, un sol en bois brun et un sol marron.
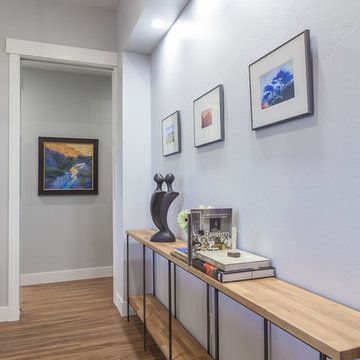
An artwork niche required a custom wood and iron console table designed to fit the space perfectly.
Cette image montre un couloir design de taille moyenne avec un mur bleu, un sol en bois brun et un sol marron.
Cette image montre un couloir design de taille moyenne avec un mur bleu, un sol en bois brun et un sol marron.
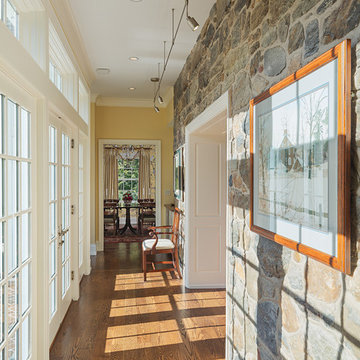
A glassy corridor along the former house exterior connects existing and new spaces with each other and with a central courtyard. The stone walls of the historic core become a textured interior finish.
Photography: Sam Oberter
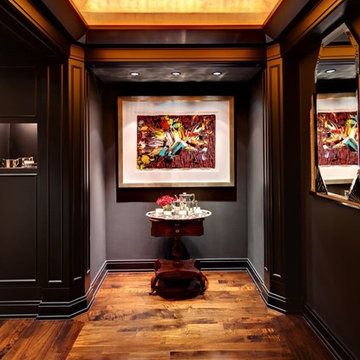
Inspiration pour un couloir méditerranéen de taille moyenne avec un mur noir et un sol en bois brun.
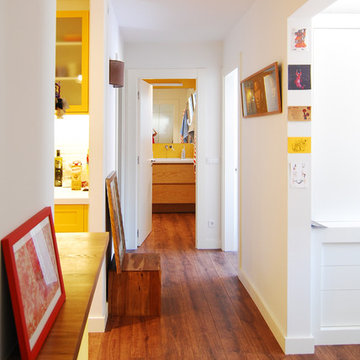
Inspiration pour un couloir traditionnel de taille moyenne avec un mur blanc et un sol en bois brun.
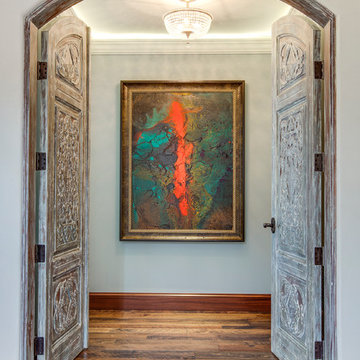
New custom estate home situated on two and a half, full walk-street lots in the Sand Section of Manhattan Beach, CA.
Aménagement d'un couloir méditerranéen de taille moyenne avec un mur gris et un sol en bois brun.
Aménagement d'un couloir méditerranéen de taille moyenne avec un mur gris et un sol en bois brun.
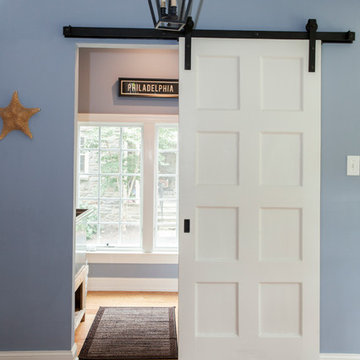
The blues and whites of this mudroom make the entrance feel so bright. A custom sliding door can easily close off the small room including a stainless steel utility tub.
Photos by Alicia's Art, LLC
RUDLOFF Custom Builders, is a residential construction company that connects with clients early in the design phase to ensure every detail of your project is captured just as you imagined. RUDLOFF Custom Builders will create the project of your dreams that is executed by on-site project managers and skilled craftsman, while creating lifetime client relationships that are build on trust and integrity.
We are a full service, certified remodeling company that covers all of the Philadelphia suburban area including West Chester, Gladwynne, Malvern, Wayne, Haverford and more.
As a 6 time Best of Houzz winner, we look forward to working with you on your next project.
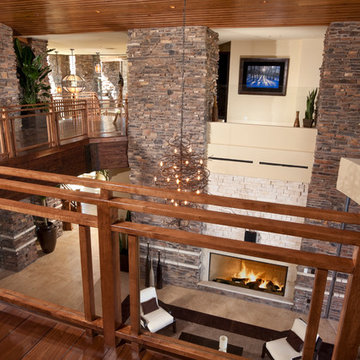
501 Studios
Idées déco pour un couloir classique de taille moyenne avec un mur beige et un sol en bois brun.
Idées déco pour un couloir classique de taille moyenne avec un mur beige et un sol en bois brun.
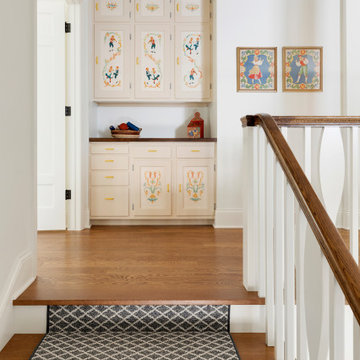
At the top of the stairs, a custom niche was created by the architect to fit something special - reclaimed cabinets from the original cottage on the property. This Rosemal cabinets were refreshed only by custom matches paint applied to the frame - the doors stayed original. A new alder wood top was added to replace the laminate that had been used since it was in the cottage's kitchen for about 80 years.

Aménagement d'un couloir contemporain de taille moyenne avec un mur gris et un sol en bois brun.
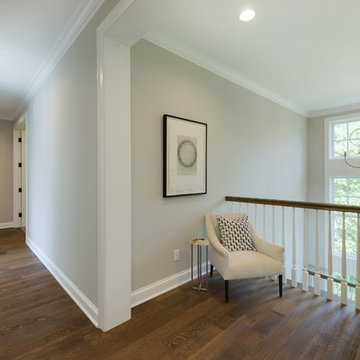
Idées déco pour un couloir bord de mer de taille moyenne avec un mur gris, un sol en bois brun et un sol marron.
Idées déco de couloirs de taille moyenne avec un sol en bois brun
8
