Idées déco de couloirs de taille moyenne avec un sol en liège
Trier par :
Budget
Trier par:Populaires du jour
1 - 20 sur 29 photos
1 sur 3
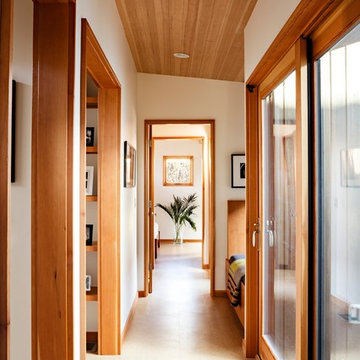
Sliding doors and a reading nook make this hallway feel open and welcoming.
Lincoln Barbour Photo
Idée de décoration pour un couloir minimaliste de taille moyenne avec un mur blanc et un sol en liège.
Idée de décoration pour un couloir minimaliste de taille moyenne avec un mur blanc et un sol en liège.
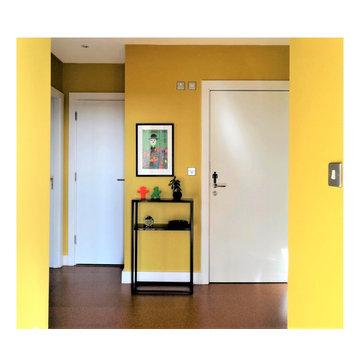
The seven wooden doors were painted white to allow for a cheery wall colour.
The floors were changed to cork to warm it up and modernise it. Some of the eclectic art could be hung here adding to the fun.
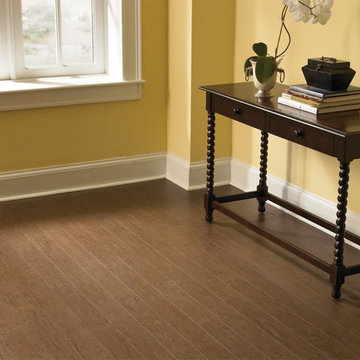
Color: Almada-Tira-Terra
Cette photo montre un couloir chic de taille moyenne avec un mur jaune et un sol en liège.
Cette photo montre un couloir chic de taille moyenne avec un mur jaune et un sol en liège.

Winner of the 2018 Tour of Homes Best Remodel, this whole house re-design of a 1963 Bennet & Johnson mid-century raised ranch home is a beautiful example of the magic we can weave through the application of more sustainable modern design principles to existing spaces.
We worked closely with our client on extensive updates to create a modernized MCM gem.
Extensive alterations include:
- a completely redesigned floor plan to promote a more intuitive flow throughout
- vaulted the ceilings over the great room to create an amazing entrance and feeling of inspired openness
- redesigned entry and driveway to be more inviting and welcoming as well as to experientially set the mid-century modern stage
- the removal of a visually disruptive load bearing central wall and chimney system that formerly partitioned the homes’ entry, dining, kitchen and living rooms from each other
- added clerestory windows above the new kitchen to accentuate the new vaulted ceiling line and create a greater visual continuation of indoor to outdoor space
- drastically increased the access to natural light by increasing window sizes and opening up the floor plan
- placed natural wood elements throughout to provide a calming palette and cohesive Pacific Northwest feel
- incorporated Universal Design principles to make the home Aging In Place ready with wide hallways and accessible spaces, including single-floor living if needed
- moved and completely redesigned the stairway to work for the home’s occupants and be a part of the cohesive design aesthetic
- mixed custom tile layouts with more traditional tiling to create fun and playful visual experiences
- custom designed and sourced MCM specific elements such as the entry screen, cabinetry and lighting
- development of the downstairs for potential future use by an assisted living caretaker
- energy efficiency upgrades seamlessly woven in with much improved insulation, ductless mini splits and solar gain
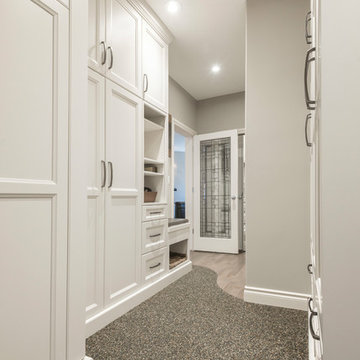
Idée de décoration pour un couloir tradition de taille moyenne avec un mur gris et un sol en liège.
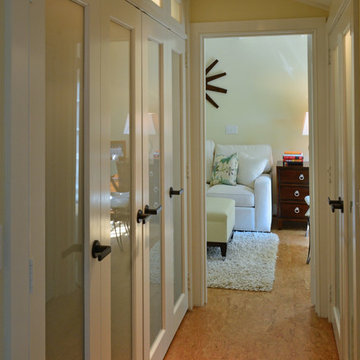
Aménagement d'un couloir classique de taille moyenne avec un mur beige et un sol en liège.
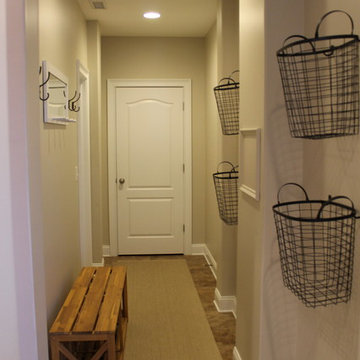
Lower level entrance
Réalisation d'un couloir de taille moyenne avec un mur gris, un sol en liège et un sol marron.
Réalisation d'un couloir de taille moyenne avec un mur gris, un sol en liège et un sol marron.
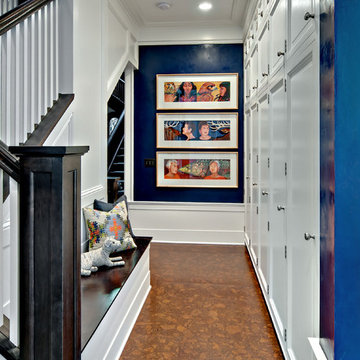
Hallway featuring built-in storage and bench seating.
Inspiration pour un couloir traditionnel de taille moyenne avec un mur bleu et un sol en liège.
Inspiration pour un couloir traditionnel de taille moyenne avec un mur bleu et un sol en liège.
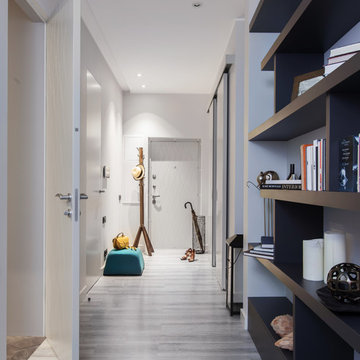
лаконичный интерьер в серых тонах
автор: Кульбида Татьяна LivingEasy
фото: Светлана Игнатенко
Réalisation d'un couloir design de taille moyenne avec un mur gris, un sol en liège et un sol gris.
Réalisation d'un couloir design de taille moyenne avec un mur gris, un sol en liège et un sol gris.
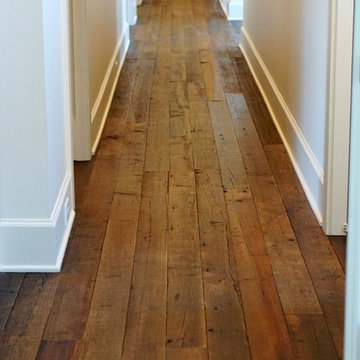
The Grove
#mcfarlandbuilds
Réalisation d'un couloir tradition de taille moyenne avec un sol en liège.
Réalisation d'un couloir tradition de taille moyenne avec un sol en liège.
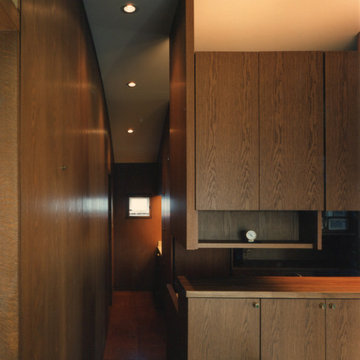
Réalisation d'un couloir asiatique de taille moyenne avec un mur marron, un sol en liège et un sol marron.
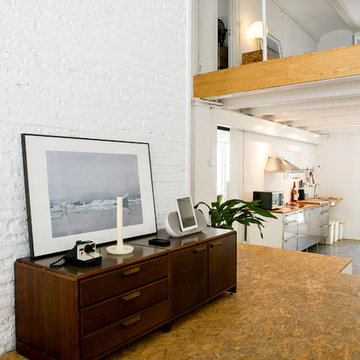
Adolfo López - fandi.es
Exemple d'un couloir rétro de taille moyenne avec un mur blanc et un sol en liège.
Exemple d'un couloir rétro de taille moyenne avec un mur blanc et un sol en liège.
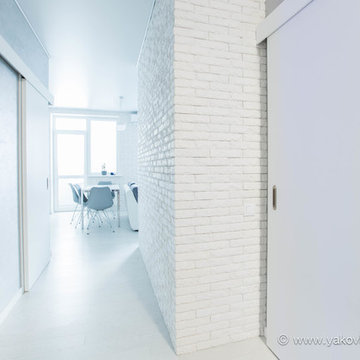
Федор Бубен
Cette photo montre un couloir tendance de taille moyenne avec un mur blanc et un sol en liège.
Cette photo montre un couloir tendance de taille moyenne avec un mur blanc et un sol en liège.
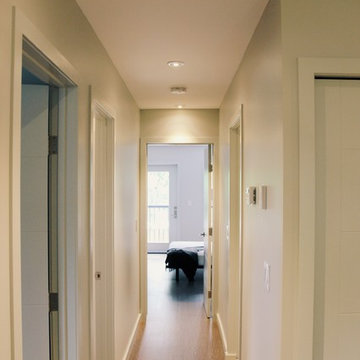
Gary Colwell @garison
Cette photo montre un couloir moderne de taille moyenne avec un mur gris et un sol en liège.
Cette photo montre un couloir moderne de taille moyenne avec un mur gris et un sol en liège.
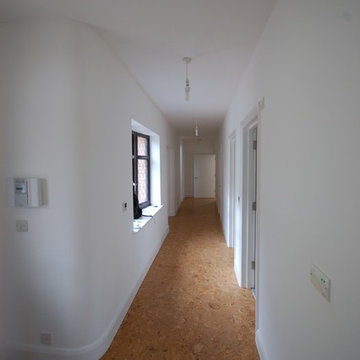
Enlarged width off hallway for wheel chair
James Regan construction Ltd
Idée de décoration pour un couloir design de taille moyenne avec un mur blanc et un sol en liège.
Idée de décoration pour un couloir design de taille moyenne avec un mur blanc et un sol en liège.
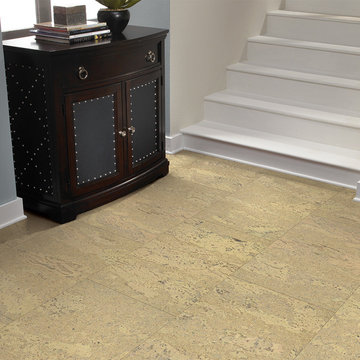
Color: Menorca
Cette photo montre un couloir chic de taille moyenne avec un mur gris et un sol en liège.
Cette photo montre un couloir chic de taille moyenne avec un mur gris et un sol en liège.
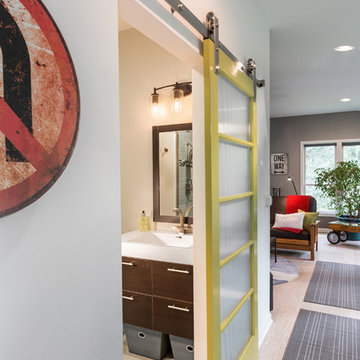
The bathroom features a sliding barn door on a stainless steel roller system for a modern flair to the home in the country
The Simpson French 5 panel door features integrated narrow reed glass for natural light and added detail
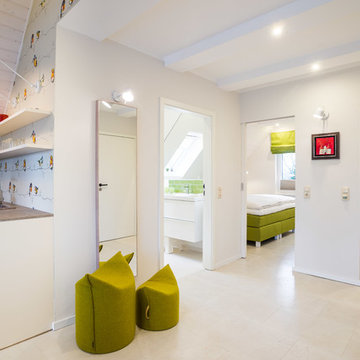
Aménagement d'un couloir contemporain de taille moyenne avec un mur blanc, un sol en liège et un sol blanc.
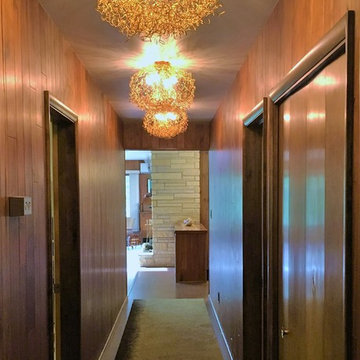
We worked with the existing paneling and updated almost everything else in this long hallway. The super artistic ceiling lights cast shadows that make the hallway feel like a forest.
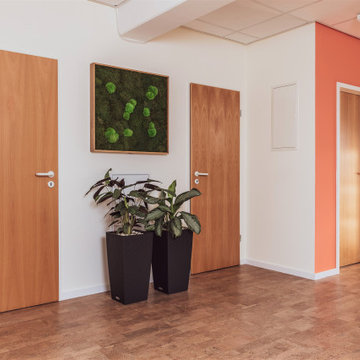
Der hochwertige Lautsprecher tarnt sich als Moosbild.
Aménagement d'un couloir de taille moyenne avec un mur rouge, un sol en liège, un sol beige, un plafond à caissons et du papier peint.
Aménagement d'un couloir de taille moyenne avec un mur rouge, un sol en liège, un sol beige, un plafond à caissons et du papier peint.
Idées déco de couloirs de taille moyenne avec un sol en liège
1