Idées déco de couloirs de taille moyenne avec un sol gris
Trier par:Populaires du jour
21 - 40 sur 2 281 photos

This project was to turn a dated bungalow into a modern house. The objective was to create upstairs living space with a bathroom and ensuite to master.
We installed underfloor heating throughout the ground floor and bathroom. A beautiful new oak staircase was fitted with glass balustrading. To enhance space in the ensuite we installed a pocket door. We created a custom new front porch designed to be in keeping with the new look. Finally, fresh new rendering was installed to complete the house.
This is a modern luxurious property which we are proud to showcase.
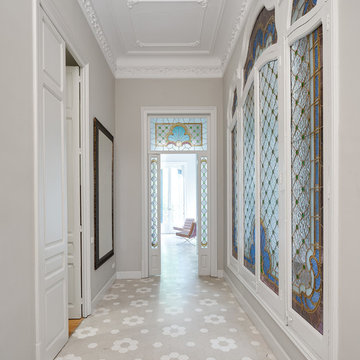
Antoine Khidichian
Cette photo montre un couloir méditerranéen de taille moyenne avec un mur gris et un sol gris.
Cette photo montre un couloir méditerranéen de taille moyenne avec un mur gris et un sol gris.

Custom Drop Zone Painted with Natural Maple Top
Idée de décoration pour un couloir craftsman de taille moyenne avec un mur blanc, un sol en carrelage de céramique et un sol gris.
Idée de décoration pour un couloir craftsman de taille moyenne avec un mur blanc, un sol en carrelage de céramique et un sol gris.

Hall from garage entry.
Photography by Lucas Henning.
Idées déco pour un couloir moderne de taille moyenne avec un mur marron, sol en béton ciré et un sol gris.
Idées déco pour un couloir moderne de taille moyenne avec un mur marron, sol en béton ciré et un sol gris.
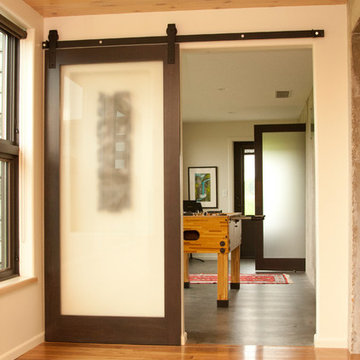
The change in flooring in the sunroom gives a beautiful division, creating a new atmosphere. It allows a section for recreation, while leaving a space for a more relaxed environment. The sliding door adds a beautiful touch. Designed and Constructed by John Mast Construction, Photo by Caleb Mast

Loft space above Master Suite with built-in daybed and closets with sliding doors, Port Orford and Red Cedar
Photo: Michael R. Timmer
Cette photo montre un couloir chic de taille moyenne avec un mur blanc, moquette et un sol gris.
Cette photo montre un couloir chic de taille moyenne avec un mur blanc, moquette et un sol gris.
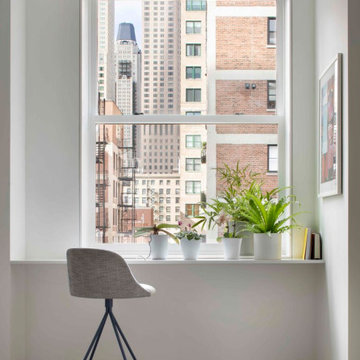
Experience urban sophistication meets artistic flair in this unique Chicago residence. Combining urban loft vibes with Beaux Arts elegance, it offers 7000 sq ft of modern luxury. Serene interiors, vibrant patterns, and panoramic views of Lake Michigan define this dreamy lakeside haven.
The city-facing side of the building gazes up at the John Hancock Tower and the high rises of Michigan Avenue.
---
Joe McGuire Design is an Aspen and Boulder interior design firm bringing a uniquely holistic approach to home interiors since 2005.
For more about Joe McGuire Design, see here: https://www.joemcguiredesign.com/
To learn more about this project, see here:
https://www.joemcguiredesign.com/lake-shore-drive
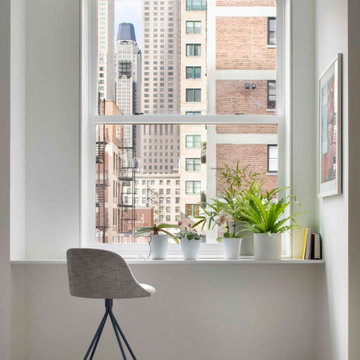
Experience urban sophistication meets artistic flair in this unique Chicago residence. Combining urban loft vibes with Beaux Arts elegance, it offers 7000 sq ft of modern luxury. Serene interiors, vibrant patterns, and panoramic views of Lake Michigan define this dreamy lakeside haven.
The city-facing side of the building gazes up at the John Hancock Tower and the high rises of Michigan Avenue.
---
Joe McGuire Design is an Aspen and Boulder interior design firm bringing a uniquely holistic approach to home interiors since 2005.
For more about Joe McGuire Design, see here: https://www.joemcguiredesign.com/
To learn more about this project, see here:
https://www.joemcguiredesign.com/lake-shore-drive

This project in Walton on Thames, transformed a typical house for the area for a family of three. We gained planning consent, from Elmbridge Council, to extend 2 storeys to the side and rear to almost double the internal floor area. At ground floor we created a stepped plan, containing a new kitchen, dining and living area served by a hidden utility room. The front of the house contains a snug, home office and WC /storage areas.
At first floor the master bedroom has been given floor to ceiling glazing to maximise the feeling of space and natural light, served by its own en-suite. Three further bedrooms and a family bathroom are spread across the existing and new areas.
The rear glazing was supplied by Elite Glazing Company, using a steel framed looked, set against the kitchen supplied from Box Hill Joinery, painted Harley Green, a paint colour from the Little Greene range of paints. We specified a French Loft herringbone timber floor from Plusfloor and the hallway and cloakroom have floor tiles from Melrose Sage.
Externally, particularly to the rear, the house has been transformed with new glazing, all walls rendered white and a new roof, creating a beautiful, contemporary new home for our clients.
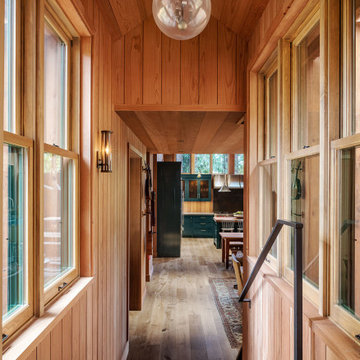
Idées déco pour un couloir montagne de taille moyenne avec un mur beige, un sol en bois brun et un sol gris.
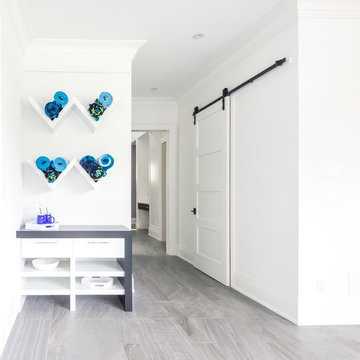
Idées déco pour un couloir contemporain de taille moyenne avec un mur blanc, un sol en carrelage de porcelaine et un sol gris.

The top floor landing has now become open and bright and a space that encourages light from the two windows.
Muz- Real Focus Photography 07507 745 655
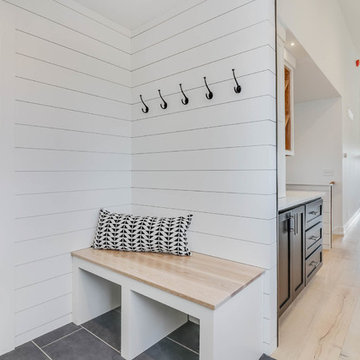
Cette photo montre un couloir nature de taille moyenne avec un mur blanc, un sol en carrelage de porcelaine et un sol gris.
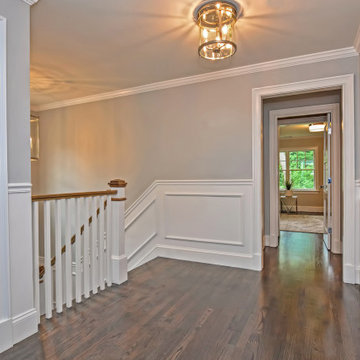
Second floor foyer with wall paneling, gray walls, dark wood stained oak floors. Square balusters. Flush mount light fixture.
Inspiration pour un couloir traditionnel de taille moyenne avec un mur gris, parquet foncé, un sol gris et du lambris.
Inspiration pour un couloir traditionnel de taille moyenne avec un mur gris, parquet foncé, un sol gris et du lambris.
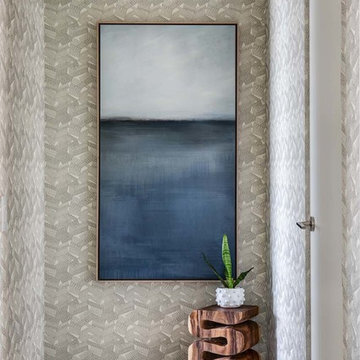
Idée de décoration pour un couloir marin de taille moyenne avec un mur gris, un sol gris et parquet foncé.
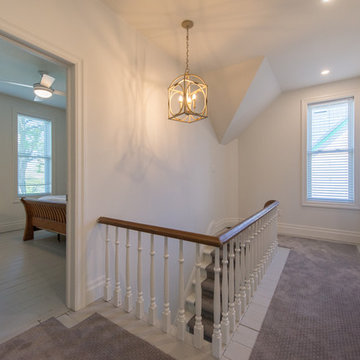
Inspiration pour un couloir traditionnel de taille moyenne avec un mur blanc, parquet peint et un sol gris.
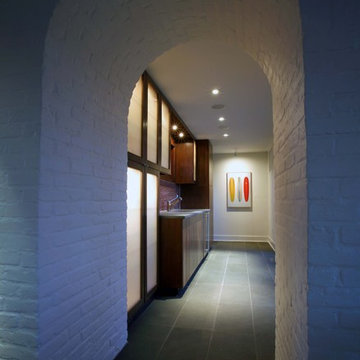
Exemple d'un couloir moderne de taille moyenne avec un mur blanc, un sol en ardoise et un sol gris.

Concrete block lined corridor connects spaces around the secluded and central courtyard
Exemple d'un couloir rétro de taille moyenne avec un mur gris, sol en béton ciré, un sol gris, un plafond en lambris de bois et un mur en parement de brique.
Exemple d'un couloir rétro de taille moyenne avec un mur gris, sol en béton ciré, un sol gris, un plafond en lambris de bois et un mur en parement de brique.
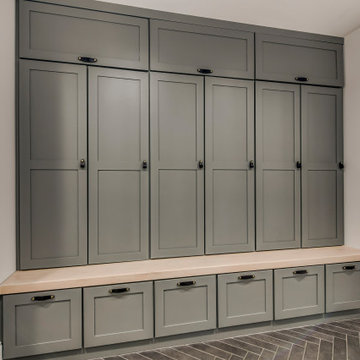
Custom Drop Zone Painted with Natural Maple Top
Réalisation d'un couloir craftsman de taille moyenne avec un mur blanc, un sol en carrelage de céramique et un sol gris.
Réalisation d'un couloir craftsman de taille moyenne avec un mur blanc, un sol en carrelage de céramique et un sol gris.
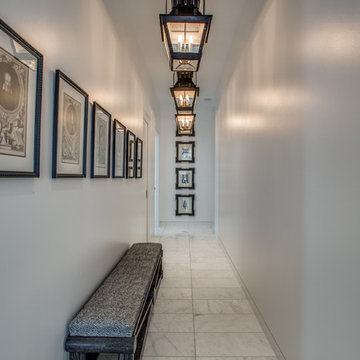
Exemple d'un couloir tendance de taille moyenne avec un mur gris, un sol en marbre et un sol gris.
Idées déco de couloirs de taille moyenne avec un sol gris
2