Idées déco de couloirs de taille moyenne avec un sol gris
Trier par :
Budget
Trier par:Populaires du jour
41 - 60 sur 2 281 photos
1 sur 3
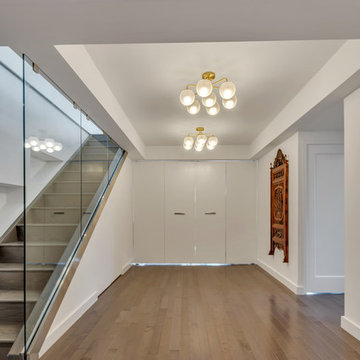
Réalisation d'un couloir minimaliste de taille moyenne avec un mur gris, un sol en bois brun et un sol gris.
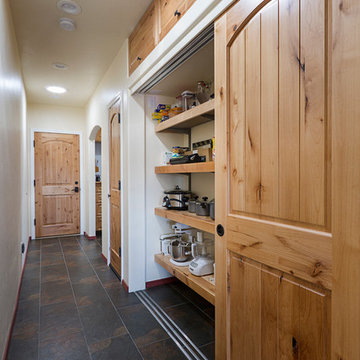
Hidden behind the triple track sliding doors is a spacious Pantry.
Exemple d'un couloir sud-ouest américain de taille moyenne avec un sol en carrelage de porcelaine, un mur beige et un sol gris.
Exemple d'un couloir sud-ouest américain de taille moyenne avec un sol en carrelage de porcelaine, un mur beige et un sol gris.
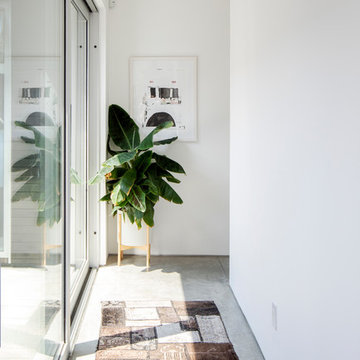
Cette image montre un couloir minimaliste de taille moyenne avec un mur blanc, sol en béton ciré et un sol gris.
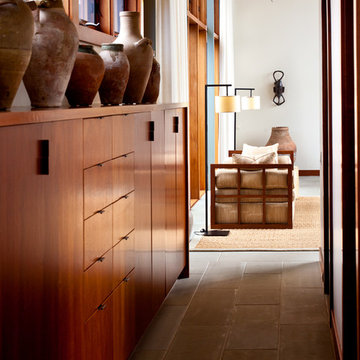
Half-height mahogany storage cupboards line the bedroom hallway with an extensive collection of Italian olive oil jars back-lit by the clerestory windows.
The gridded end of the custom daybed in the Living Room is reinforced by the simple modern floor lamps. An African mask hangs on the end wall with a very large urn sitting on the floor below.
Gross & Daley
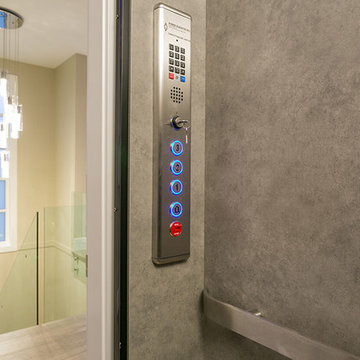
Aménagement d'un couloir contemporain de taille moyenne avec un mur jaune, parquet clair et un sol gris.
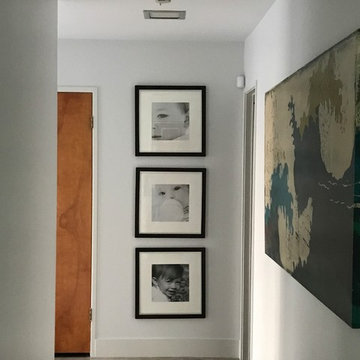
Cette image montre un couloir vintage de taille moyenne avec un mur blanc, sol en béton ciré et un sol gris.
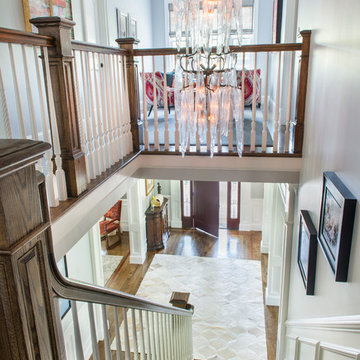
Photography: Nat Rea
Inspiration pour un couloir traditionnel de taille moyenne avec un mur gris, moquette et un sol gris.
Inspiration pour un couloir traditionnel de taille moyenne avec un mur gris, moquette et un sol gris.
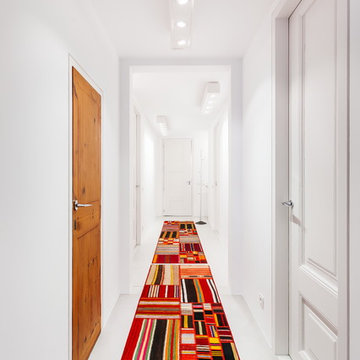
Aitor Estévez
Réalisation d'un couloir design de taille moyenne avec un mur blanc, sol en béton ciré et un sol gris.
Réalisation d'un couloir design de taille moyenne avec un mur blanc, sol en béton ciré et un sol gris.

Eichler in Marinwood - In conjunction to the porous programmatic kitchen block as a connective element, the walls along the main corridor add to the sense of bringing outside in. The fin wall adjacent to the entry has been detailed to have the siding slip past the glass, while the living, kitchen and dining room are all connected by a walnut veneer feature wall running the length of the house. This wall also echoes the lush surroundings of lucas valley as well as the original mahogany plywood panels used within eichlers.
photo: scott hargis
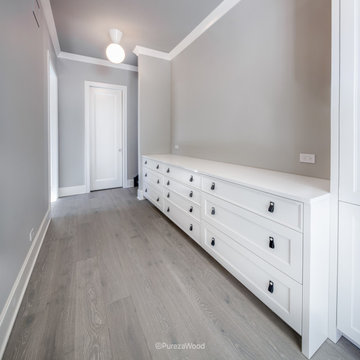
Hallway with custom wide plank flooring, gray walls and cabinets.
Idées déco pour un couloir classique de taille moyenne avec un mur blanc, parquet foncé et un sol gris.
Idées déco pour un couloir classique de taille moyenne avec un mur blanc, parquet foncé et un sol gris.
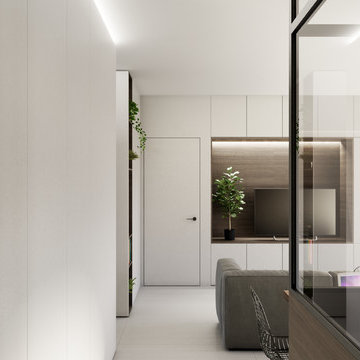
Vista dall'ingresso.
Cette image montre un couloir design de taille moyenne avec un sol en carrelage de porcelaine et un sol gris.
Cette image montre un couloir design de taille moyenne avec un sol en carrelage de porcelaine et un sol gris.
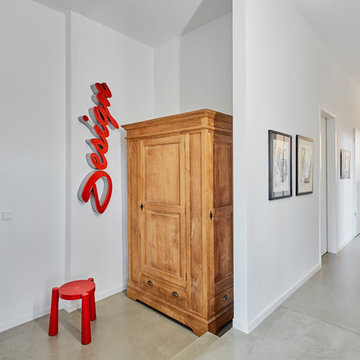
feuss fotografie annika Feuss
Réalisation d'un couloir design de taille moyenne avec un mur blanc, sol en béton ciré et un sol gris.
Réalisation d'un couloir design de taille moyenne avec un mur blanc, sol en béton ciré et un sol gris.
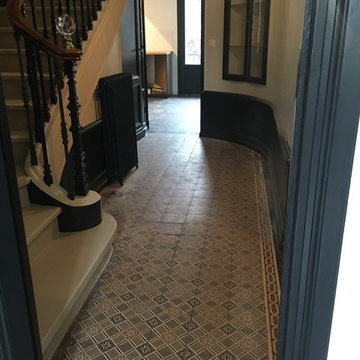
Ninou Etienne FusionD
cage d'escalier
(photo travaux tout juste finis, décoration pas encore en place)
Réalisation d'un couloir victorien de taille moyenne avec un mur blanc, un sol en carrelage de céramique et un sol gris.
Réalisation d'un couloir victorien de taille moyenne avec un mur blanc, un sol en carrelage de céramique et un sol gris.
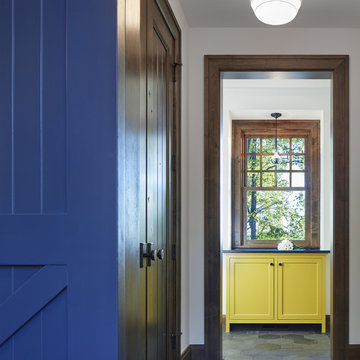
Builder: John Kraemer & Sons | Architecture: Murphy & Co. Design | Interiors: Engler Studio | Photography: Corey Gaffer
Réalisation d'un couloir marin de taille moyenne avec un mur blanc et un sol gris.
Réalisation d'un couloir marin de taille moyenne avec un mur blanc et un sol gris.
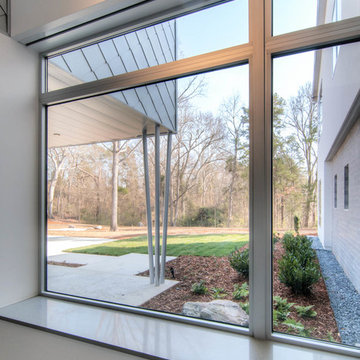
Idées déco pour un couloir moderne de taille moyenne avec un mur blanc, un sol en carrelage de céramique et un sol gris.
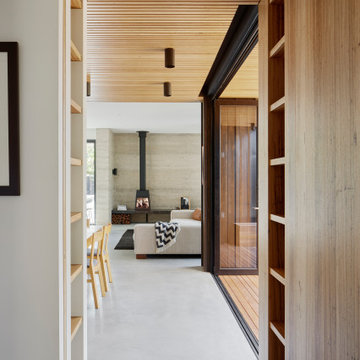
Cette photo montre un couloir tendance de taille moyenne avec un mur blanc, sol en béton ciré et un sol gris.
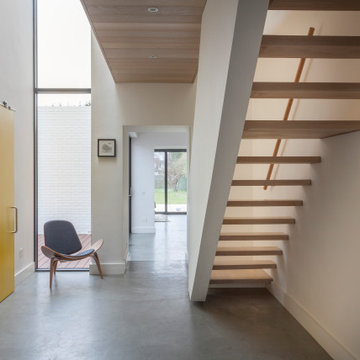
The double height hallway links all the rooms in this compact two storey house.
The timber clad bridge to the master bedroom creates a soft contrast to the white walls.

Idées déco pour un couloir moderne de taille moyenne avec un mur beige, moquette, un sol gris et un plafond en bois.
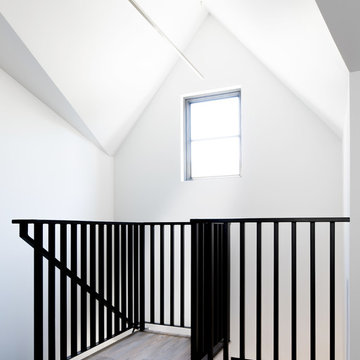
Description: Interior Design by Neal Stewart Designs ( http://nealstewartdesigns.com/). Architecture by Stocker Hoesterey Montenegro Architects ( http://www.shmarchitects.com/david-stocker-1/). Built by Coats Homes (www.coatshomes.com). Photography by Costa Christ Media ( https://www.costachrist.com/).
Others who worked on this project: Stocker Hoesterey Montenegro
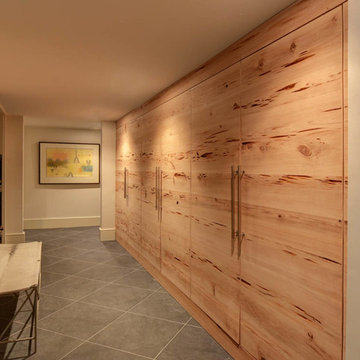
Exemple d'un couloir montagne de taille moyenne avec un mur beige, un sol en carrelage de porcelaine et un sol gris.
Idées déco de couloirs de taille moyenne avec un sol gris
3