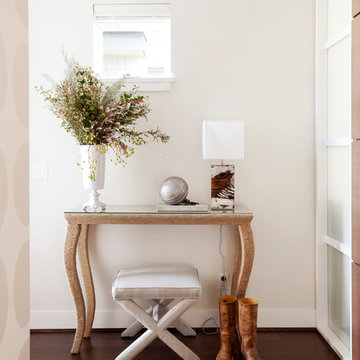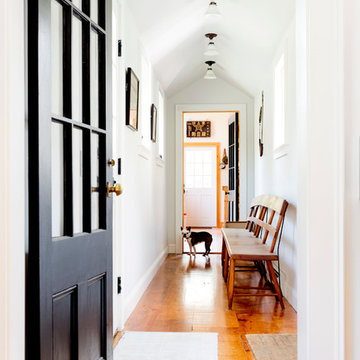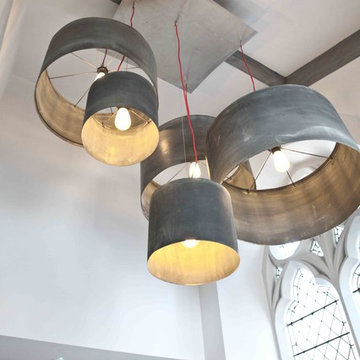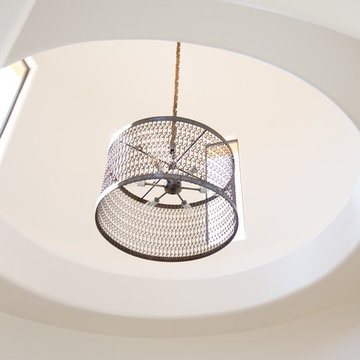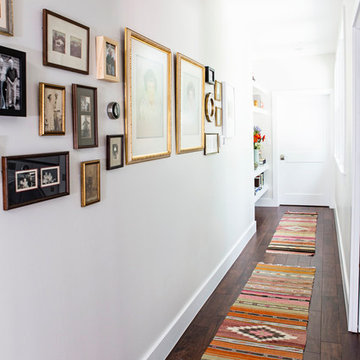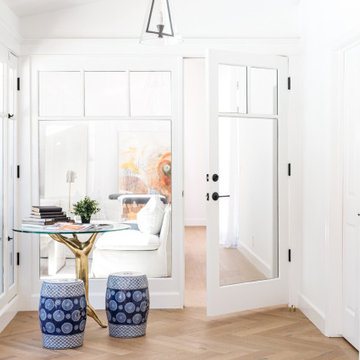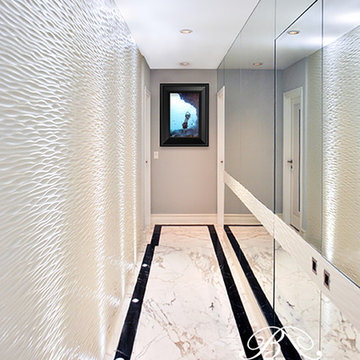Idées déco de couloirs éclectiques blancs
Trier par :
Budget
Trier par:Populaires du jour
81 - 100 sur 1 306 photos
1 sur 3
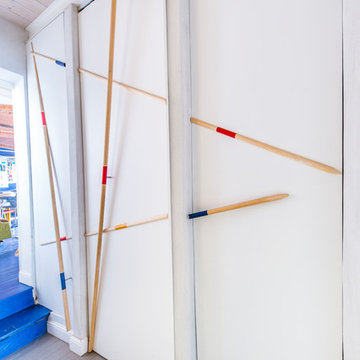
Ph: Paolo Allasia
Cette photo montre un couloir éclectique de taille moyenne avec un mur blanc, parquet peint et un sol gris.
Cette photo montre un couloir éclectique de taille moyenne avec un mur blanc, parquet peint et un sol gris.
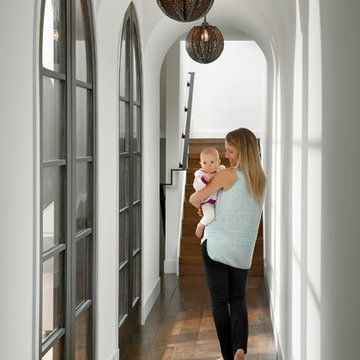
Idées déco pour un couloir éclectique avec un mur blanc et parquet foncé.
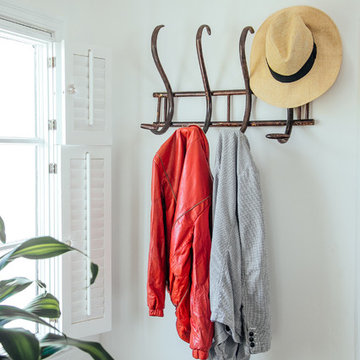
This is not just any project. This is not just any house. This is a house of healing. My beloved and infinitely inspiring brother, Yeshaia Blakeney owns and runs this treatment center, The Integrity House. When my brother approached me about decorating this 7000 square foot Mediteranean home in Brentwood, I was thrilled. When he told me we had 2 weeks to complete this mission I was, well, admittedly a little bit freaked out. With the indispensable help of Emily, my brothers’ wife and powerhouse, we scoured LA to find a harmonious blend of vintage & contemporary furnishings and art, that would bring this house to life. But, before this creative process, before the decor and the art, I brought the sage and we all sat down on the living room floor, my mother lead the ceremony and we blessed the house. This house is a house of healing, may all who pass through find peace, love, inspiration and fulfillment. Amen!
Photographed by Justina Blakeney
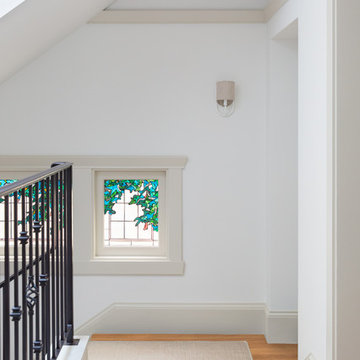
Well-traveled. Relaxed. Timeless.
Our well-traveled clients were soon-to-be empty nesters when they approached us for help reimagining their Presidio Heights home. The expansive Spanish-Revival residence originally constructed in 1908 had been substantially renovated 8 year prior, but needed some adaptations to better suit the needs of a family with three college-bound teens. We evolved the space to be a bright, relaxed reflection of the family’s time together, revising the function and layout of the ground-floor rooms and filling them with casual, comfortable furnishings and artifacts collected abroad.
One of the key changes we made to the space plan was to eliminate the formal dining room and transform an area off the kitchen into a casual gathering spot for our clients and their children. The expandable table and coffee/wine bar means the room can handle large dinner parties and small study sessions with similar ease. The family room was relocated from a lower level to be more central part of the main floor, encouraging more quality family time, and freeing up space for a spacious home gym.
In the living room, lounge-worthy upholstery grounds the space, encouraging a relaxed and effortless West Coast vibe. Exposed wood beams recall the original Spanish-influence, but feel updated and fresh in a light wood stain. Throughout the entry and main floor, found artifacts punctate the softer textures — ceramics from New Mexico, religious sculpture from Asia and a quirky wall-mounted phone that belonged to our client’s grandmother.
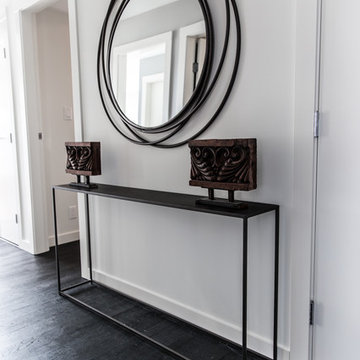
Aménagement d'un couloir éclectique de taille moyenne avec un mur gris et parquet foncé.
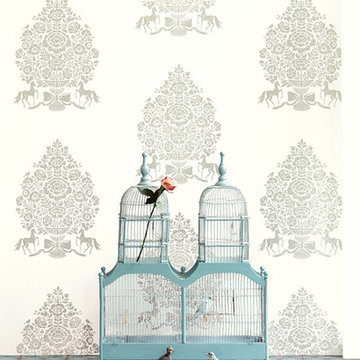
Create a clean hallway look with this fabulous damask wallpaper in a crisp palette of silver and white.
Aménagement d'un couloir éclectique.
Aménagement d'un couloir éclectique.
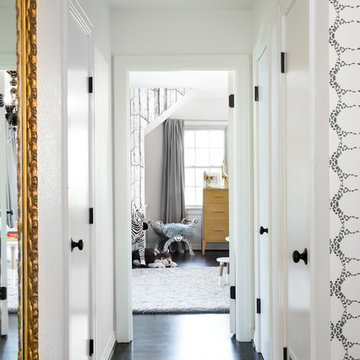
Jenifer McNeil Baker
Réalisation d'un couloir bohème de taille moyenne avec un mur blanc, parquet foncé et un sol noir.
Réalisation d'un couloir bohème de taille moyenne avec un mur blanc, parquet foncé et un sol noir.
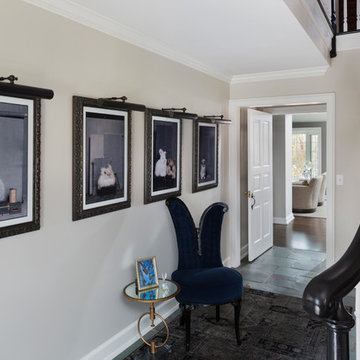
Ryan Hainey
Idées déco pour un couloir éclectique de taille moyenne avec un mur beige, un sol en carrelage de porcelaine et un sol vert.
Idées déco pour un couloir éclectique de taille moyenne avec un mur beige, un sol en carrelage de porcelaine et un sol vert.
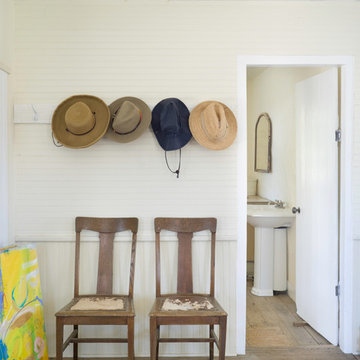
©2013 Bob Greenspan Photography
Cette image montre un couloir bohème avec un mur blanc et un sol en bois brun.
Cette image montre un couloir bohème avec un mur blanc et un sol en bois brun.
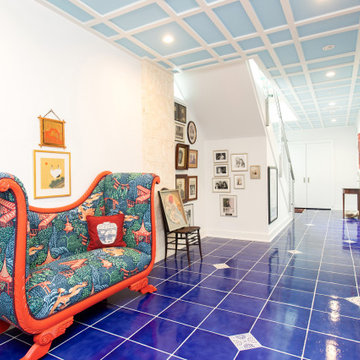
Cette photo montre un grand couloir éclectique avec un mur blanc, un sol en carrelage de céramique, un sol bleu et un plafond en bois.
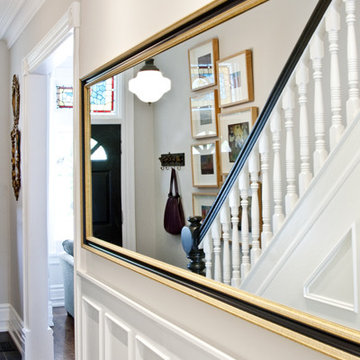
Cette photo montre un couloir éclectique de taille moyenne avec un mur gris et parquet foncé.
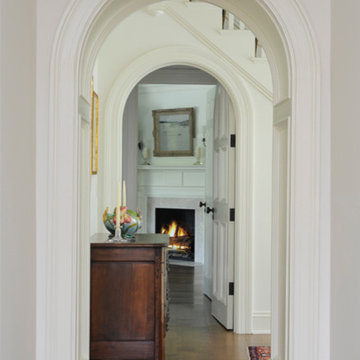
A vintage Colonial on a lovely historic street in New Canaan, CT features rooms that paired traditional furnishings with subtle colors, minimal patterns and lots of textures. European antiques from the 18th and 19th century are complemented by hand made Oriental rugs. The architectural envelope is a soothing and sophisticated backdrop for the clients' own collections of furniture and art.
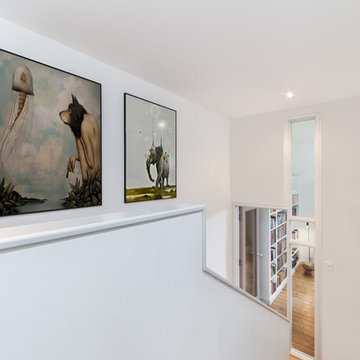
FAMILY HOME IN SURREY
The architectural remodelling, fitting out and decoration of a lovely semi-detached Edwardian house in Weybridge, Surrey.
We were approached by an ambitious couple who’d recently sold up and moved out of London in pursuit of a slower-paced life in Surrey. They had just bought this house and already had grand visions of transforming it into a spacious, classy family home.
Architecturally, the existing house needed a complete rethink. It had lots of poky rooms with a small galley kitchen, all connected by a narrow corridor – the typical layout of a semi-detached property of its era; dated and unsuitable for modern life.
MODERNIST INTERIOR ARCHITECTURE
Our plan was to remove all of the internal walls – to relocate the central stairwell and to extend out at the back to create one giant open-plan living space!
To maximise the impact of this on entering the house, we wanted to create an uninterrupted view from the front door, all the way to the end of the garden.
Working closely with the architect, structural engineer, LPA and Building Control, we produced the technical drawings required for planning and tendering and managed both of these stages of the project.
QUIRKY DESIGN FEATURES
At our clients’ request, we incorporated a contemporary wall mounted wood burning stove in the dining area of the house, with external flue and dedicated log store.
The staircase was an unusually simple design, with feature LED lighting, designed and built as a real labour of love (not forgetting the secret cloak room inside!)
The hallway cupboards were designed with asymmetrical niches painted in different colours, backlit with LED strips as a central feature of the house.
The side wall of the kitchen is broken up by three slot windows which create an architectural feel to the space.
Idées déco de couloirs éclectiques blancs
5
