Idées déco de couloirs en bois avec différents designs de plafond
Trier par :
Budget
Trier par:Populaires du jour
61 - 80 sur 226 photos
1 sur 3

1912 Heritage House in Brisbane inner North suburbs. Stairs Foyer with art nouveau hadrail, parquet flooring, traditional windows, french doors and white interiors. Prestige Renovation project by Birchall & Partners Architects.
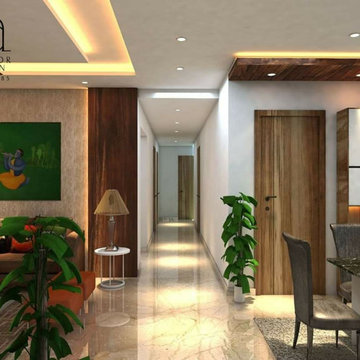
The aisle leading to the rooms.
Exemple d'un grand couloir tendance en bois avec un mur gris, un sol en marbre, un sol beige et un plafond décaissé.
Exemple d'un grand couloir tendance en bois avec un mur gris, un sol en marbre, un sol beige et un plafond décaissé.

Réalisation d'un petit couloir design en bois avec un mur marron, un sol en contreplaqué, un sol marron et un plafond en lambris de bois.

This gem of a home was designed by homeowner/architect Eric Vollmer. It is nestled in a traditional neighborhood with a deep yard and views to the east and west. Strategic window placement captures light and frames views while providing privacy from the next door neighbors. The second floor maximizes the volumes created by the roofline in vaulted spaces and loft areas. Four skylights illuminate the ‘Nordic Modern’ finishes and bring daylight deep into the house and the stairwell with interior openings that frame connections between the spaces. The skylights are also operable with remote controls and blinds to control heat, light and air supply.
Unique details abound! Metal details in the railings and door jambs, a paneled door flush in a paneled wall, flared openings. Floating shelves and flush transitions. The main bathroom has a ‘wet room’ with the tub tucked under a skylight enclosed with the shower.
This is a Structural Insulated Panel home with closed cell foam insulation in the roof cavity. The on-demand water heater does double duty providing hot water as well as heat to the home via a high velocity duct and HRV system.
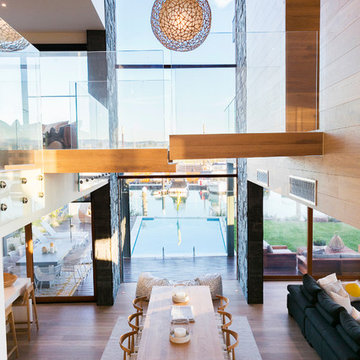
JPD Photography
Hall and stairs lead too dining/living/kitchen area.
High ceiling and back wall covered in a big window showing the pool and docks.
Inspiration pour un grand couloir design en bois avec parquet clair, un mur beige, un sol beige et un plafond décaissé.
Inspiration pour un grand couloir design en bois avec parquet clair, un mur beige, un sol beige et un plafond décaissé.
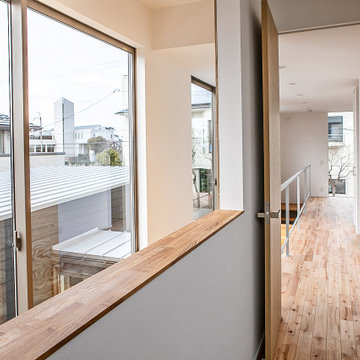
水盤のゆらぎがある美と機能 京都桜井の家
古くからある閑静な分譲地に建つ家。
周囲は住宅に囲まれており、いかにプライバシーを保ちながら、
開放的な空間を創ることができるかが今回のプロジェクトの課題でした。
そこでファサードにはほぼ窓は設けず、
中庭を造りプライベート空間を確保し、
そこに水盤を設け、日中は太陽光が水面を照らし光の揺らぎが天井に映ります。
夜はその水盤にライトをあて水面を照らし特別な空間を演出しています。
この水盤の水は、この建物の屋根から樋をつたってこの水盤に溜まります。
この水は災害時の非常用水や、植物の水やりにも活用できるようにしています。
建物の中に入ると明るい空間が広がります。
HALLからリビングやダイニングをつなぐ通路は廊下とはとらえず、
中庭のデッキとつなぐ居室として考えています。
この部分は吹き抜けになっており、上部からの光も沢山取り込むことができます。
基本的に空間はつながっており空調の効率化を図っています。
Design : 殿村 明彦 (COLOR LABEL DESIGN OFFICE)
Photograph : 川島 英雄
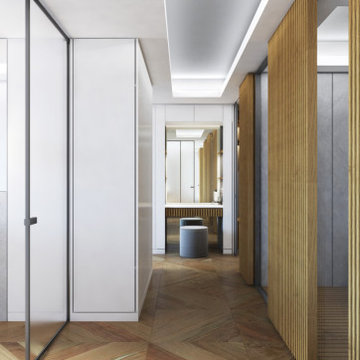
main bedroom corridor
Cette photo montre un couloir tendance en bois de taille moyenne avec parquet peint et un plafond décaissé.
Cette photo montre un couloir tendance en bois de taille moyenne avec parquet peint et un plafond décaissé.

Aménagement d'un couloir contemporain en bois avec un mur beige, un sol en bois brun, un sol marron, un plafond voûté et un plafond en bois.
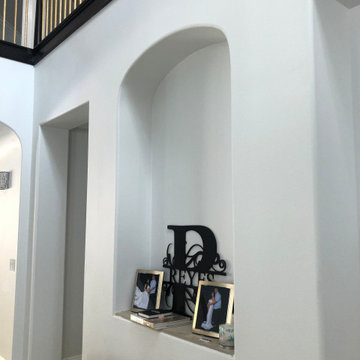
This Entryway Table Will Be a decorative space that is mainly used to put down keys or other small items. Table with tray at bottom. Console Table
Cette photo montre un petit couloir moderne en bois avec un mur blanc, un sol en carrelage de porcelaine, un sol beige et un plafond en bois.
Cette photo montre un petit couloir moderne en bois avec un mur blanc, un sol en carrelage de porcelaine, un sol beige et un plafond en bois.
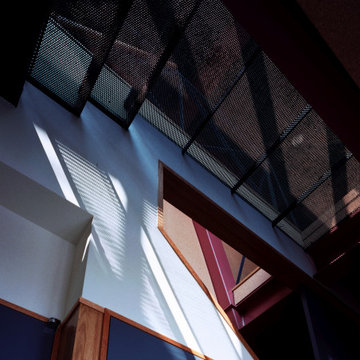
Idées déco pour un couloir éclectique en bois de taille moyenne avec un mur multicolore, un sol en bois brun, un sol marron et un plafond en lambris de bois.
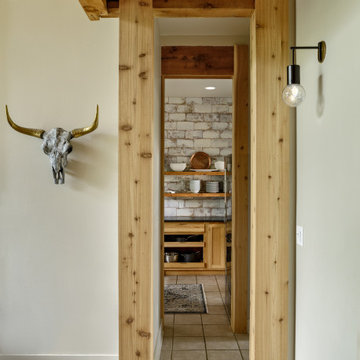
Come on in.
Idée de décoration pour un couloir bohème en bois avec un sol en carrelage de céramique, un sol beige et poutres apparentes.
Idée de décoration pour un couloir bohème en bois avec un sol en carrelage de céramique, un sol beige et poutres apparentes.
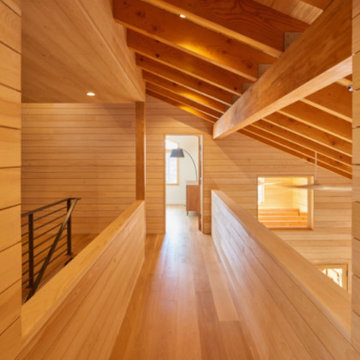
This lake home in South Hero, Vermont features engineered, Plain Sawn White Oak Plank Flooring.
Flooring: Select Grade Plain Sawn White Oak Flooring in 8″ widths
Finish: Custom VNC Hydrolaquer with VNC Clear Satin Finish
Architecture & Construction: Cultivation Design Build
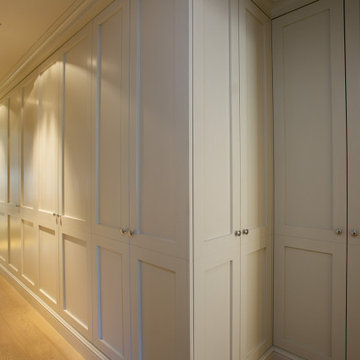
Exemple d'un couloir chic en bois de taille moyenne avec un mur beige, parquet clair et un plafond décaissé.
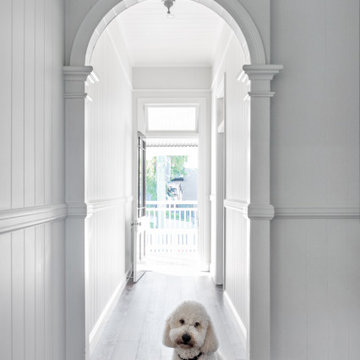
Idée de décoration pour un grand couloir tradition en bois avec un mur blanc, parquet foncé, un sol marron et un plafond en bois.
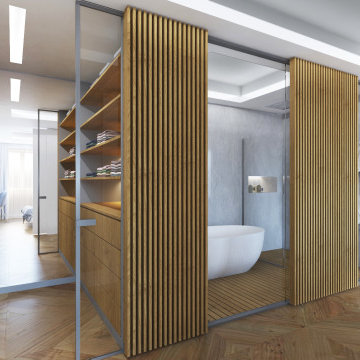
main bedroom corridor
Cette image montre un couloir design en bois de taille moyenne avec parquet peint et un plafond décaissé.
Cette image montre un couloir design en bois de taille moyenne avec parquet peint et un plafond décaissé.

Upon Completion
Prepared and Covered all Flooring
Patched all cracks, nail holes, dents, and dings
Sanded and Spot Primed Patches
Painted all Ceilings using Benjamin Moore MHB
Painted all Walls in two (2) coats per-customer color using Benjamin Moore Regal (Matte Finish)

Cabana Cottage- Florida Cracker inspired kitchenette and bath house, separated by a dog-trot
Aménagement d'un couloir campagne en bois de taille moyenne avec un mur marron, un sol en bois brun, un sol marron et poutres apparentes.
Aménagement d'un couloir campagne en bois de taille moyenne avec un mur marron, un sol en bois brun, un sol marron et poutres apparentes.
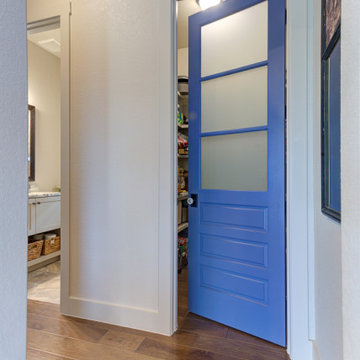
Idée de décoration pour un grand couloir tradition en bois avec un mur blanc, un sol en bois brun, un sol marron et un plafond en bois.
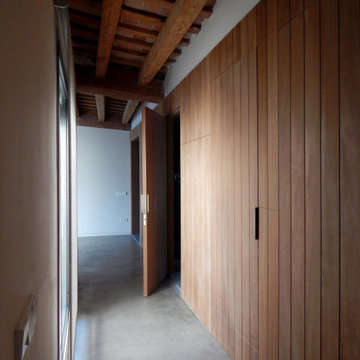
Cette image montre un grand couloir méditerranéen en bois avec un mur marron, sol en béton ciré, un sol gris et un plafond en bois.
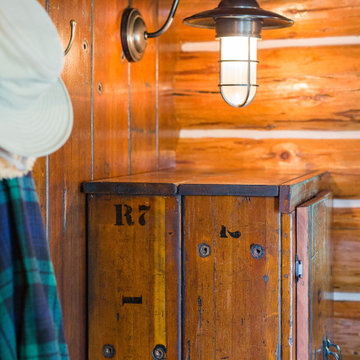
Cette photo montre un couloir bord de mer en bois avec un mur marron et poutres apparentes.
Idées déco de couloirs en bois avec différents designs de plafond
4