Idées déco de couloirs en bois avec différents designs de plafond
Trier par :
Budget
Trier par:Populaires du jour
81 - 100 sur 226 photos
1 sur 3
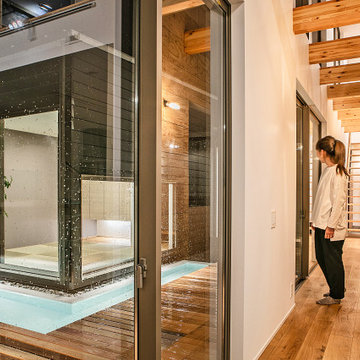
水盤のゆらぎがある美と機能 京都桜井の家
古くからある閑静な分譲地に建つ家。
周囲は住宅に囲まれており、いかにプライバシーを保ちながら、
開放的な空間を創ることができるかが今回のプロジェクトの課題でした。
そこでファサードにはほぼ窓は設けず、
中庭を造りプライベート空間を確保し、
そこに水盤を設け、日中は太陽光が水面を照らし光の揺らぎが天井に映ります。
夜はその水盤にライトをあて水面を照らし特別な空間を演出しています。
この水盤の水は、この建物の屋根から樋をつたってこの水盤に溜まります。
この水は災害時の非常用水や、植物の水やりにも活用できるようにしています。
建物の中に入ると明るい空間が広がります。
HALLからリビングやダイニングをつなぐ通路は廊下とはとらえず、
中庭のデッキとつなぐ居室として考えています。
この部分は吹き抜けになっており、上部からの光も沢山取り込むことができます。
基本的に空間はつながっており空調の効率化を図っています。
Design : 殿村 明彦 (COLOR LABEL DESIGN OFFICE)
Photograph : 川島 英雄
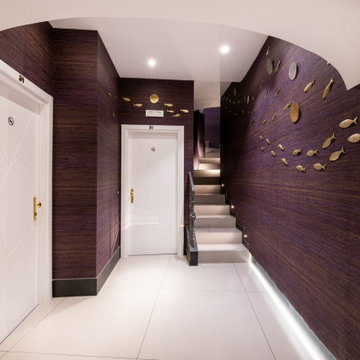
Foto: Vito Fusco
Idée de décoration pour un grand couloir méditerranéen en bois avec un mur blanc, un sol en carrelage de céramique, un sol blanc et un plafond décaissé.
Idée de décoration pour un grand couloir méditerranéen en bois avec un mur blanc, un sol en carrelage de céramique, un sol blanc et un plafond décaissé.
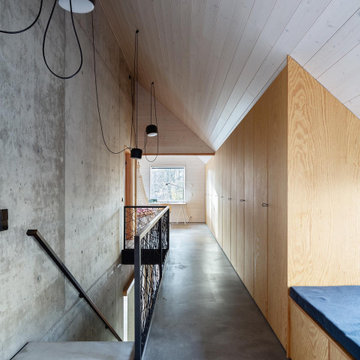
Das Innere des Gebäudes wird mittels einer durchgehenden Mittelwand strukturiert. Diese zweigeschossige Wand teilt das Gebäude in Aufenthaltsräume und Erschließungsräume und steht deshalb asymmetrisch in der Gebäudebreite. Konstruktiv wird diese Wandscheibe aus Sichtbeton auch Aufleger für den First, sodass die innere Gebäudestruktur auch die Außenhülle mitgestaltet.
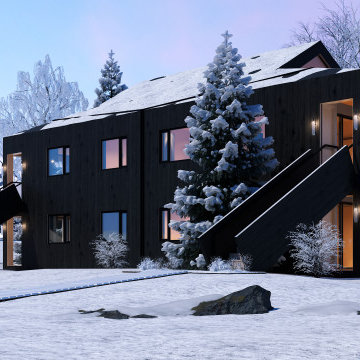
Montañas nevadas
El solo pensar en montañas nevadas nos remonta a un buen recuerdo familiar, o con buenos amigos.
Donde con tan solo el olor y la tranquilidad de la naturaleza causa un efecto en nuestra mente y cuerpo.
Nos hemos enfocado a vizualizar 3D un nuevo conjunto de apartamentos, con un Diseño de Interior que llene de tranquilidad a cada visitante con un estilo Nordico pero principalemnte acogedor, usando materiales naturales convirtiendo cada espacio en una experiencia unica para poder pasar un tiempo agradable, donde el viento frio de las montañas no es el unico ambiente del que se puede drisfrutar, haciendo un cambio de gran calidez en el Sauna o al lado de la chimenea.
Visualizando cada espacio con el obejtivo de brindar soluciones.
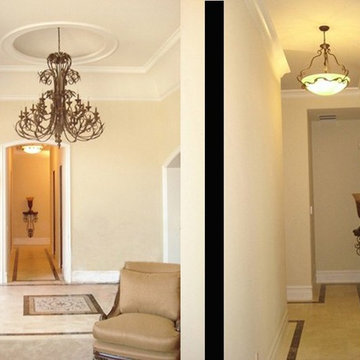
New large Estate custom Home on 1/2 acre lot http://ZenArchitect.com
Exemple d'un couloir méditerranéen en bois de taille moyenne avec un mur beige, un sol en carrelage de céramique, un sol beige et un plafond à caissons.
Exemple d'un couloir méditerranéen en bois de taille moyenne avec un mur beige, un sol en carrelage de céramique, un sol beige et un plafond à caissons.
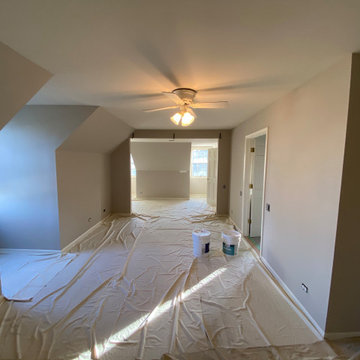
During Preparation Process and ahead of Repainting Services
Aménagement d'un grand couloir moderne en bois avec un mur blanc, un sol en bois brun, un sol marron et un plafond voûté.
Aménagement d'un grand couloir moderne en bois avec un mur blanc, un sol en bois brun, un sol marron et un plafond voûté.
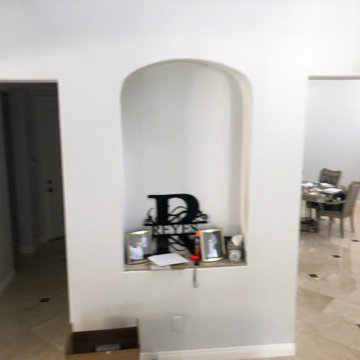
This Entryway Table Will Be a decorative space that is mainly used to put down keys or other small items. Table with tray at bottom. Console Table
Inspiration pour un petit couloir minimaliste en bois avec un mur blanc, un sol en carrelage de porcelaine, un sol beige et un plafond en bois.
Inspiration pour un petit couloir minimaliste en bois avec un mur blanc, un sol en carrelage de porcelaine, un sol beige et un plafond en bois.
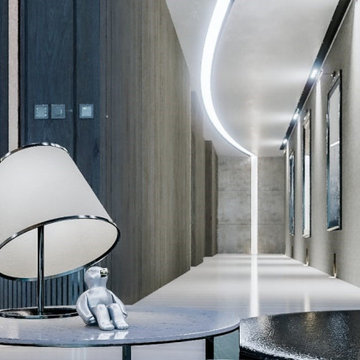
Aménagement d'un grand couloir contemporain en bois avec un mur marron, un sol en marbre, un sol multicolore et un plafond à caissons.
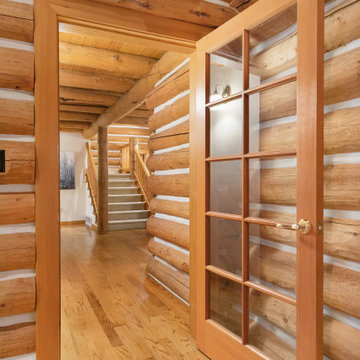
Idées déco pour un grand couloir montagne en bois avec un sol en bois brun et un plafond en bois.
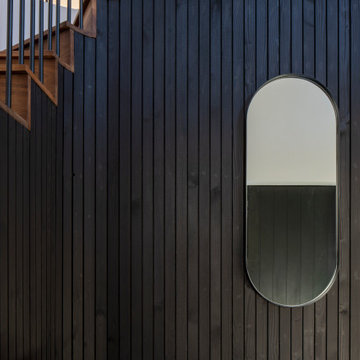
Aménagement d'un couloir contemporain en bois de taille moyenne avec un mur blanc, un sol en terrazzo, un sol blanc et un plafond à caissons.
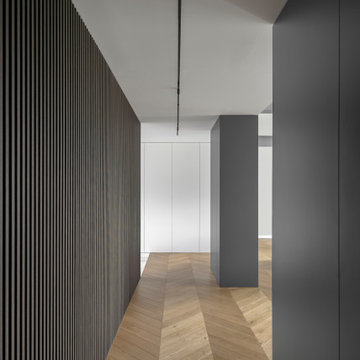
Cette photo montre un couloir tendance en bois avec parquet clair et un plafond décaissé.
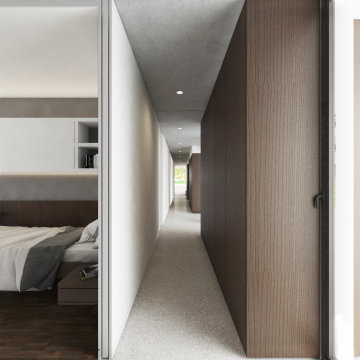
Ispirata alla tipologia a corte del baglio siciliano, la residenza è immersa in un ampio oliveto e si sviluppa su pianta quadrata da 30 x 30 m, con un corpo centrale e due ali simmetriche che racchiudono una corte interna.
L’accesso principale alla casa è raggiungibile da un lungo sentiero che attraversa l’oliveto e porta all’ ampio cancello scorrevole, centrale rispetto al prospetto principale e che permette di accedere sia a piedi che in auto.
Le due ali simmetriche contengono rispettivamente la zona notte e una zona garage per ospitare auto d’epoca da collezione, mentre il corpo centrale è costituito da un ampio open space per cucina e zona living, che nella zona a destra rispetto all’ingresso è collegata ad un’ala contenente palestra e zona musica.
Un’ala simmetrica a questa contiene la camera da letto padronale con zona benessere, bagno turco, bagno e cabina armadio. I due corpi sono separati da un’ampia veranda collegata visivamente e funzionalmente agli spazi della zona giorno, accessibile anche dall’ingresso secondario della proprietà. In asse con questo ambiente è presente uno spazio piscina, immerso nel verde del giardino.
La posizione delle ampie vetrate permette una continuità visiva tra tutti gli ambienti della casa, sia interni che esterni, mentre l’uitlizzo di ampie pannellature in brise soleil permette di gestire sia il grado di privacy desiderata che l’irraggiamento solare in ingresso.
La distribuzione interna è finalizzata a massimizzare ulteriormente la percezione degli spazi, con lunghi percorsi continui che definiscono gli spazi funzionali e accompagnano lo sguardo verso le aperture sul giardino o sulla corte interna.
In contrasto con la semplicità dell’intonaco bianco e delle forme essenziali della facciata, è stata scelta una palette colori naturale, ma intensa, con texture ricche come la pietra d’iseo a pavimento e le venature del noce per la falegnameria.
Solo la zona garage, separata da un ampio cristallo dalla zona giorno, presenta una texture di cemento nudo a vista, per creare un piacevole contrasto con la raffinata superficie delle automobili.
Inspired by sicilian ‘baglio’, the house is surrounded by a wide olive tree grove and its floorplan is based on 30 x 30 sqm square, the building is shaped like a C figure, with two symmetrical wings embracing a regular inner courtyard.
The white simple rectangular main façade is divided by a wide portal that gives access to the house both by
car and by foot.
The two symmetrical wings above described are designed to contain a garage for collectible luxury vintage cars on the right and the bedrooms on the left.
The main central body will contain a wide open space while a protruding small wing on the right will host a cosy gym and music area.
The same wing, repeated symmetrically on the right side will host the main bedroom with spa, sauna and changing room. In between the two protruding objects, a wide veranda, accessible also via a secondary entrance, aligns the inner open space with the pool area.
The wide windows allow visual connection between all the various spaces, including outdoor ones.
The simple color palette and the austerity of the outdoor finishes led to the choosing of richer textures for the indoors such as ‘pietra d’iseo’ and richly veined walnut paneling. The garage area is the only one characterized by a rough naked concrete finish on the walls, in contrast with the shiny polish of the cars’ bodies.
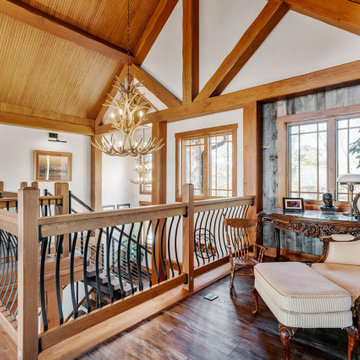
Exemple d'un grand couloir en bois avec un sol en vinyl et un plafond en bois.
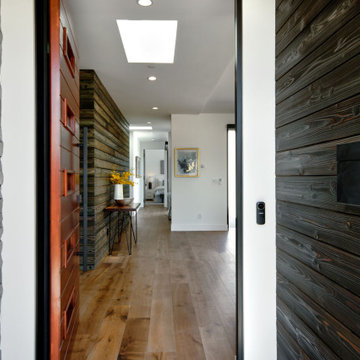
Both types of wooden accent walls and a stacked stone wall greet your arrival.
Inspiration pour un couloir design en bois de taille moyenne avec un mur blanc, un sol en bois brun, un sol marron et un plafond voûté.
Inspiration pour un couloir design en bois de taille moyenne avec un mur blanc, un sol en bois brun, un sol marron et un plafond voûté.
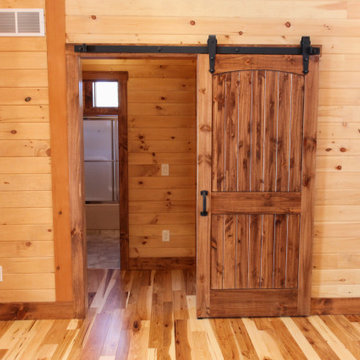
Réalisation d'un couloir chalet en bois avec parquet clair, un sol jaune et un plafond en bois.
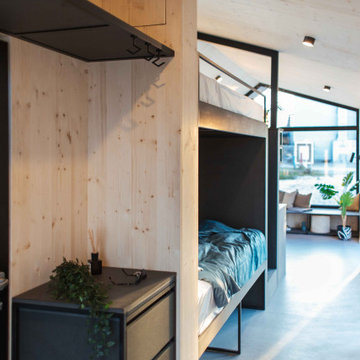
Idées déco pour un petit couloir moderne en bois avec un mur beige, un sol en linoléum, un sol gris et un plafond en bois.
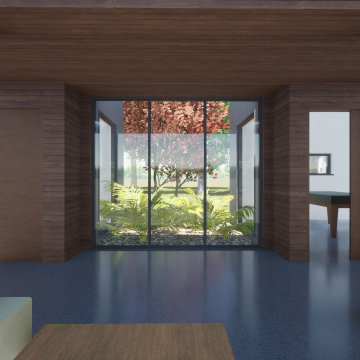
Inspiration pour un couloir minimaliste en bois de taille moyenne avec un mur marron, un sol en linoléum, un sol gris et un plafond en bois.
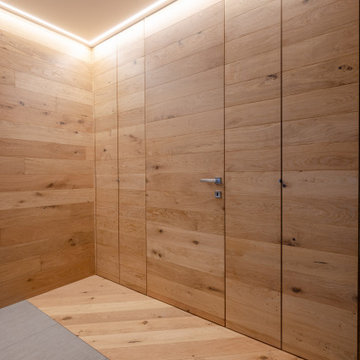
La parete in legno contenitiva è composta da 2 armadi disimpegno/ingresso ed una porta rasomuro, che nasconde...................
Cette image montre un très grand couloir design en bois avec un mur marron, un sol en bois brun, un sol beige et un plafond décaissé.
Cette image montre un très grand couloir design en bois avec un mur marron, un sol en bois brun, un sol beige et un plafond décaissé.
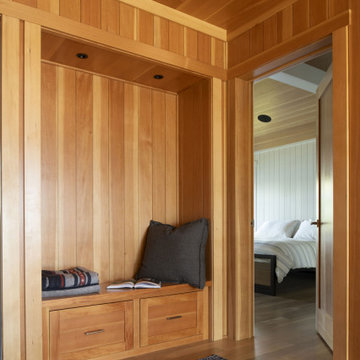
Contractor: Matt Bronder Construction
Landscape: JK Landscape Construction
Idées déco pour un couloir scandinave en bois avec parquet clair et un plafond en bois.
Idées déco pour un couloir scandinave en bois avec parquet clair et un plafond en bois.
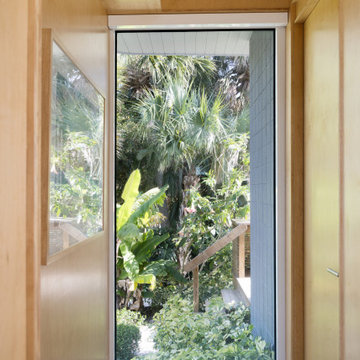
Parc Fermé is an area at an F1 race track where cars are parked for display for onlookers.
Our project, Parc Fermé was designed and built for our previous client (see Bay Shore) who wanted to build a guest house and house his most recent retired race cars. The roof shape is inspired by his favorite turns at his favorite race track. Race fans may recognize it.
The space features a kitchenette, a full bath, a murphy bed, a trophy case, and the coolest Big Green Egg grill space you have ever seen. It was located on Sarasota Bay.
Idées déco de couloirs en bois avec différents designs de plafond
5