Idées déco de couloirs en bois avec un sol gris
Trier par :
Budget
Trier par:Populaires du jour
1 - 20 sur 80 photos
1 sur 3

Réalisation d'un couloir vintage en bois de taille moyenne avec un mur blanc, un sol en ardoise, un sol gris et un plafond voûté.

GALAXY-Polished Concrete Floor in Semi Gloss sheen finish with Full Stone exposure revealing the customized selection of pebbles & stones within the 32 MPa concrete slab. Customizing your concrete is done prior to pouring concrete with Pre Mix Concrete supplier

Cette photo montre un très grand couloir tendance en bois avec un mur multicolore, un sol gris et un plafond en bois.

Entry Hall connects all interior and exterior spaces, including Mud Nook and Guest Bedroom - Architect: HAUS | Architecture For Modern Lifestyles - Builder: WERK | Building Modern - Photo: HAUS

In the early 50s, Herbert and Ruth Weiss attended a lecture by Bauhaus founder Walter Gropius hosted by MIT. They were fascinated by Gropius’ description of the ‘Five Fields’ community of 60 houses he and his firm, The Architect’s Collaborative (TAC), were designing in Lexington, MA. The Weiss’ fell in love with Gropius’ vision for a grouping of 60 modern houses to be arrayed around eight acres of common land that would include a community pool and playground. They soon had one of their own.The original, TAC-designed house was a single-slope design with a modest footprint of 800 square feet. Several years later, the Weiss’ commissioned modernist architect Henry Hoover to add a living room wing and new entry to the house. Hoover’s design included a wall of glass which opens to a charming pond carved into the outcropping of granite ledge.
After living in the house for 65 years, the Weiss’ sold the house to our client, who asked us to design a renovation that would respect the integrity of the vintage modern architecture. Our design focused on reorienting the kitchen, opening it up to the family room. The bedroom wing was redesigned to create a principal bedroom with en-suite bathroom. Interior finishes were edited to create a more fluid relationship between the original TAC home and Hoover’s addition. We worked closely with the builder, Patriot Custom Homes, to install Solar electric panels married to an efficient heat pump heating and cooling system. These updates integrate modern touches and high efficiency into a striking piece of architectural history.

Eingangsbereich mit Einbaugarderobe und Sitzfenster. Flügelgeglätteter Sichtbetonboden mit Betonkernaktivierung und Sichtbetontreppe mit Holzgeländer
Idée de décoration pour un très grand couloir minimaliste en bois avec un mur gris, sol en béton ciré, un sol gris et un plafond en bois.
Idée de décoration pour un très grand couloir minimaliste en bois avec un mur gris, sol en béton ciré, un sol gris et un plafond en bois.
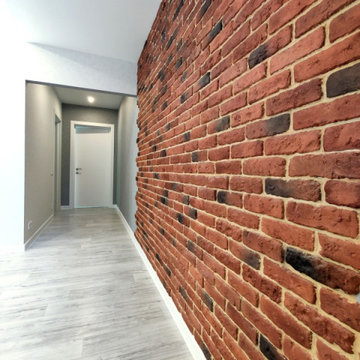
Косметический ремонт в двухкомнатной квартире
Idées déco pour un couloir contemporain en bois de taille moyenne avec un mur marron, sol en stratifié et un sol gris.
Idées déco pour un couloir contemporain en bois de taille moyenne avec un mur marron, sol en stratifié et un sol gris.
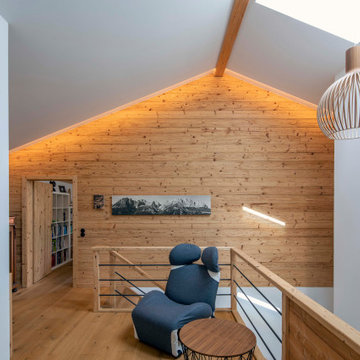
Aufnahmen: Michael Voit
Idée de décoration pour un couloir champêtre en bois avec un mur blanc et un sol gris.
Idée de décoration pour un couloir champêtre en bois avec un mur blanc et un sol gris.
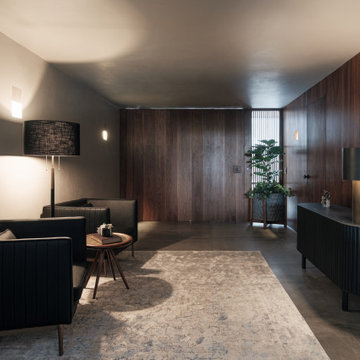
Réalisation d'un couloir design en bois de taille moyenne avec un mur gris et un sol gris.

Sunken Living Room to back yard from Entry Foyer
Inspiration pour un grand couloir minimaliste en bois avec un mur marron, un sol en travertin et un sol gris.
Inspiration pour un grand couloir minimaliste en bois avec un mur marron, un sol en travertin et un sol gris.
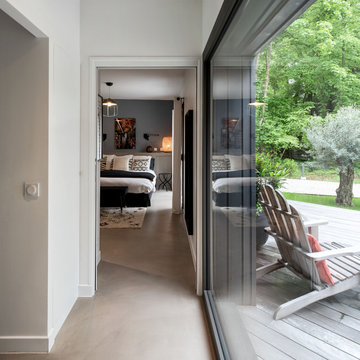
Maison contemporaine avec bardage bois ouverte sur la nature
Cette photo montre un grand couloir tendance en bois avec un mur blanc, sol en béton ciré et un sol gris.
Cette photo montre un grand couloir tendance en bois avec un mur blanc, sol en béton ciré et un sol gris.
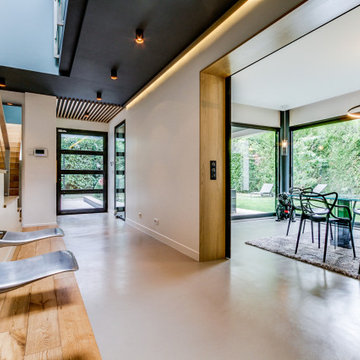
Peinture et pose papier peint cage d'escalier
Plafond peint en noir
Passage habillés en bois massif
Plafond entrée habillé en tasseaux de bois chêne massif
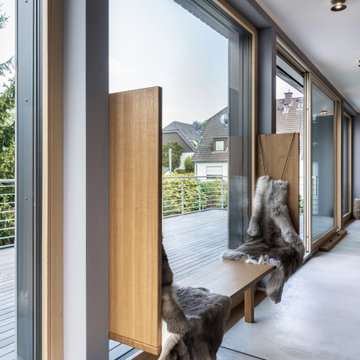
Der lichtdurchflutete Flurbereich kann mit einer Raffstore-Anlage je nach Wunsch und Stärke des Sonnenlichteinfalls verschattet werden. Die geräumige Terrasse mit Blick in den Garten lädt zum Verweilen ein.
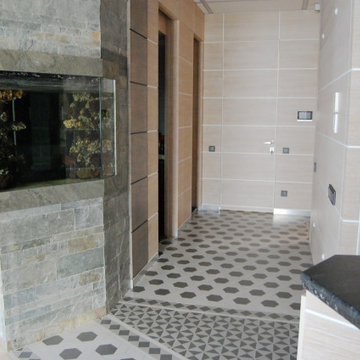
Квартира Москва ул. Чаянова 149,21 м2
Данная квартира создавалась строго для родителей большой семьи, где у взрослые могут отдыхать, работать, иметь строго своё пространство. Здесь есть - большая гостиная, спальня, обширные гардеробные , спортзал, 2 санузла, при спальне и при спортзале.
Квартира имеет свой вход из межквартирного холла, но и соединена с соседней, где находится общее пространство и детский комнаты.
По желанию заказчиков, большое значение уделено вариативности пространств. Так спортзал, при необходимости, превращается в ещё одну спальню, а обширная лоджия – в кабинет.
В оформлении применены в основном природные материалы, камень, дерево. Почти все предметы мебели изготовлены по индивидуальному проекту, что позволило максимально эффективно использовать пространство.

This gem of a home was designed by homeowner/architect Eric Vollmer. It is nestled in a traditional neighborhood with a deep yard and views to the east and west. Strategic window placement captures light and frames views while providing privacy from the next door neighbors. The second floor maximizes the volumes created by the roofline in vaulted spaces and loft areas. Four skylights illuminate the ‘Nordic Modern’ finishes and bring daylight deep into the house and the stairwell with interior openings that frame connections between the spaces. The skylights are also operable with remote controls and blinds to control heat, light and air supply.
Unique details abound! Metal details in the railings and door jambs, a paneled door flush in a paneled wall, flared openings. Floating shelves and flush transitions. The main bathroom has a ‘wet room’ with the tub tucked under a skylight enclosed with the shower.
This is a Structural Insulated Panel home with closed cell foam insulation in the roof cavity. The on-demand water heater does double duty providing hot water as well as heat to the home via a high velocity duct and HRV system.
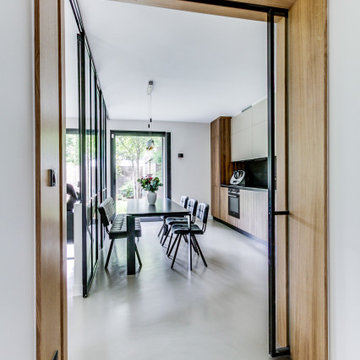
Passage habillé en bois massif
Exemple d'un couloir tendance en bois avec un mur beige, sol en béton ciré et un sol gris.
Exemple d'un couloir tendance en bois avec un mur beige, sol en béton ciré et un sol gris.
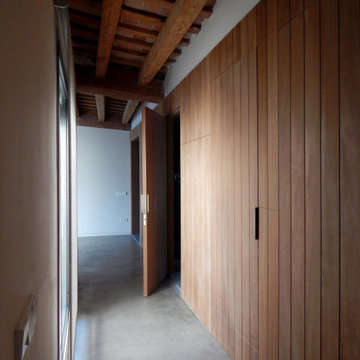
Cette image montre un grand couloir méditerranéen en bois avec un mur marron, sol en béton ciré, un sol gris et un plafond en bois.
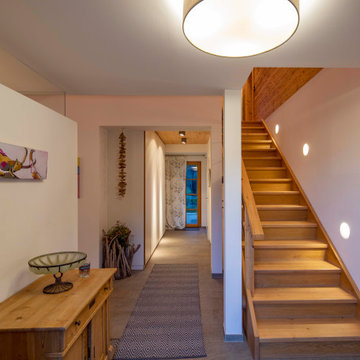
Aufnahmen: Michael Voit
Cette photo montre un couloir nature en bois avec un mur blanc et un sol gris.
Cette photo montre un couloir nature en bois avec un mur blanc et un sol gris.
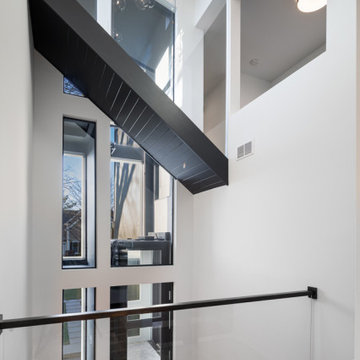
When stairs become a work of art!
Photos: Reel Tour Media
Cette image montre un grand couloir design en bois avec un mur blanc, un sol gris et un sol en carrelage de porcelaine.
Cette image montre un grand couloir design en bois avec un mur blanc, un sol gris et un sol en carrelage de porcelaine.
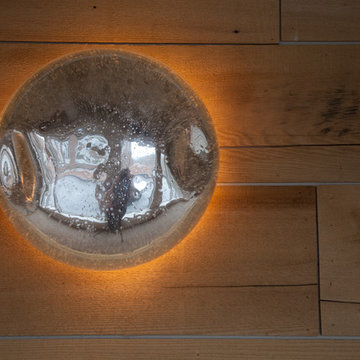
Close up of the mercury glass wall sconces. Photo by Meredith Heuer
Inspiration pour un petit couloir urbain en bois avec un mur marron, moquette et un sol gris.
Inspiration pour un petit couloir urbain en bois avec un mur marron, moquette et un sol gris.
Idées déco de couloirs en bois avec un sol gris
1