Idées déco de couloirs gris avec un sol en carrelage de céramique
Trier par :
Budget
Trier par:Populaires du jour
41 - 60 sur 498 photos
1 sur 3
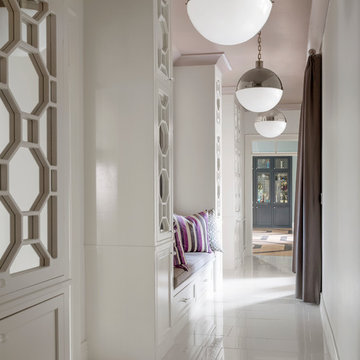
Nancy Nolan
Walls, Trim, and Cabinets are Sherwin Williams Alabaster.
Cette photo montre un grand couloir chic avec un mur blanc et un sol en carrelage de céramique.
Cette photo montre un grand couloir chic avec un mur blanc et un sol en carrelage de céramique.
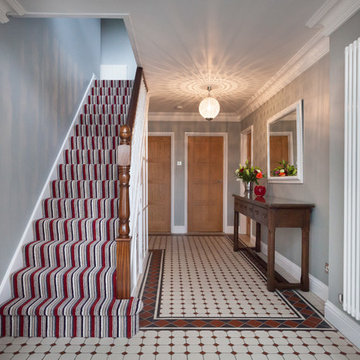
Katariina Jarvinen - Light Trick Photography
Exemple d'un couloir chic de taille moyenne avec un mur gris et un sol en carrelage de céramique.
Exemple d'un couloir chic de taille moyenne avec un mur gris et un sol en carrelage de céramique.
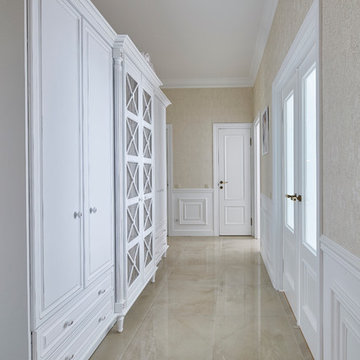
Idées déco pour un couloir classique de taille moyenne avec un sol en carrelage de céramique et un mur beige.
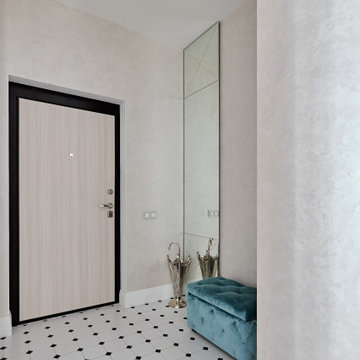
Inspiration pour un couloir traditionnel de taille moyenne avec un mur beige, un sol en carrelage de céramique, un sol blanc, un plafond décaissé et du papier peint.
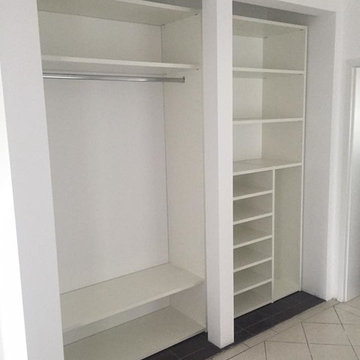
Ein Einbauschrank für eine Flurnische.
Cette image montre un couloir design de taille moyenne avec un mur blanc et un sol en carrelage de céramique.
Cette image montre un couloir design de taille moyenne avec un mur blanc et un sol en carrelage de céramique.
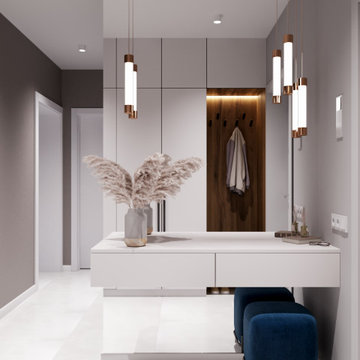
Cette image montre un petit couloir minimaliste avec un mur beige, un sol en carrelage de céramique et un sol gris.
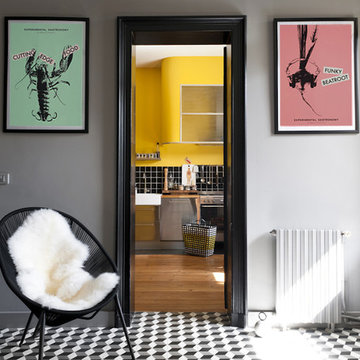
Idée de décoration pour un couloir design de taille moyenne avec un mur gris, un sol en carrelage de céramique et un sol multicolore.
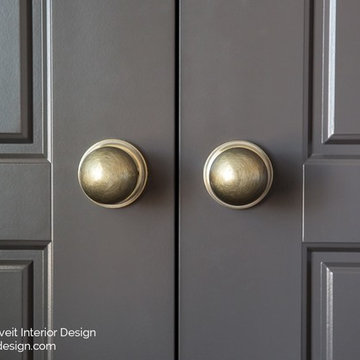
An elegant Old English style home designed by Calgary + Kelowna Interior Designer, Natalie Fuglestveit Interior Design. Photo Credit: Lindsay Nichols Photography.
Interior Design includes charcoal kitchen with raised panel cabinet doors in kitchen and bathroom, antique bronze hardware, Casearstone 5000 London Gray quartz countertops, glas antique subway backsplash tile, Blanco silgranite undermount kitchen sink, Delta Trinsic Champange Gold kitchen faucet, old English light fixtures, custom designed by NFID tapered upholstered eating bar stools, navy velvet drapery with double euro pinch pleat, antique wood chandelier in dining room, grandfather clock decal in mudroom, tech room with feature wall DIY painted navy with gold moulding, Pottery Barn printers desk, navy wool upholstered vintage armchair, gold Hudson Valley semi-flush light fixture, Thibaut grey and white trellis wallpapered hallway, herringbone tile floors in ensuite, damask wallpaper in master bedroom, antique accessories, and toile custom designed pillows.
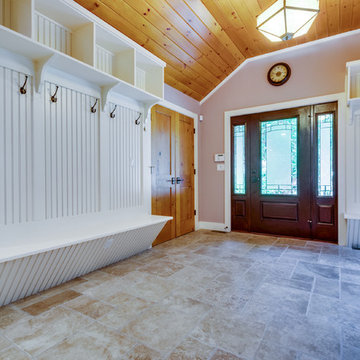
HomeListingPhotography.com
Cette image montre un grand couloir design avec un mur blanc et un sol en carrelage de céramique.
Cette image montre un grand couloir design avec un mur blanc et un sol en carrelage de céramique.
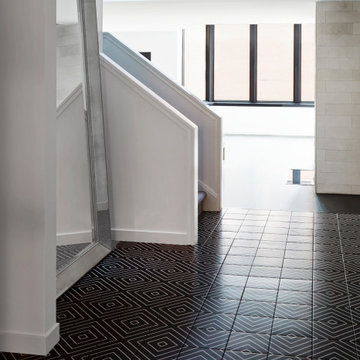
Cette photo montre un couloir tendance avec un mur blanc, un sol en carrelage de céramique et un sol multicolore.
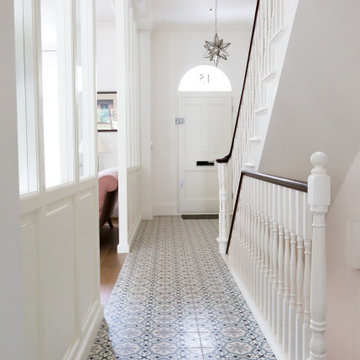
Réalisation d'un grand couloir tradition avec un mur blanc, un sol en carrelage de céramique et un sol multicolore.
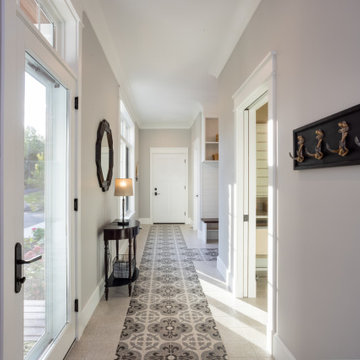
Our clients were relocating from the upper peninsula to the lower peninsula and wanted to design a retirement home on their Lake Michigan property. The topography of their lot allowed for a walk out basement which is practically unheard of with how close they are to the water. Their view is fantastic, and the goal was of course to take advantage of the view from all three levels. The positioning of the windows on the main and upper levels is such that you feel as if you are on a boat, water as far as the eye can see. They were striving for a Hamptons / Coastal, casual, architectural style. The finished product is just over 6,200 square feet and includes 2 master suites, 2 guest bedrooms, 5 bathrooms, sunroom, home bar, home gym, dedicated seasonal gear / equipment storage, table tennis game room, sauna, and bonus room above the attached garage. All the exterior finishes are low maintenance, vinyl, and composite materials to withstand the blowing sands from the Lake Michigan shoreline.
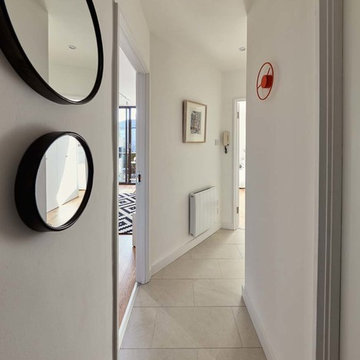
View from main door towards opal glass door to bedroom and clear glass door to living room.
Photograph by Philip Lauterbach
Exemple d'un couloir tendance de taille moyenne avec un mur blanc et un sol en carrelage de céramique.
Exemple d'un couloir tendance de taille moyenne avec un mur blanc et un sol en carrelage de céramique.
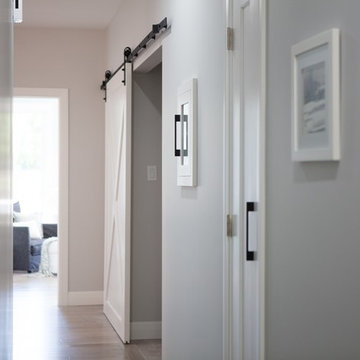
Hidden behind the dining room feature wall a hallway houses a linen closet and Media Hub for WiFi
Réalisation d'un petit couloir champêtre avec un mur gris, un sol en carrelage de céramique et un sol multicolore.
Réalisation d'un petit couloir champêtre avec un mur gris, un sol en carrelage de céramique et un sol multicolore.
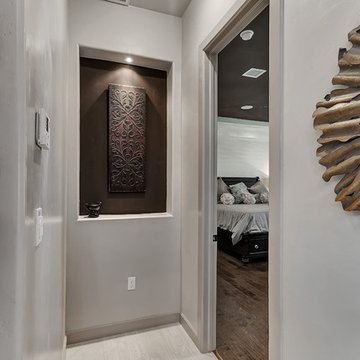
Réalisation d'un petit couloir tradition avec un mur gris et un sol en carrelage de céramique.
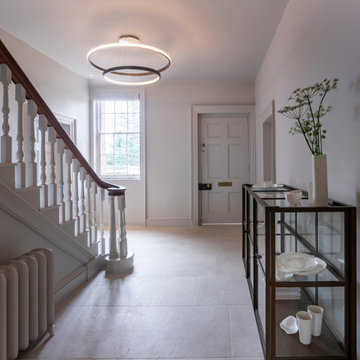
This is a very large Country Manor House that Llama Architects & Janey Butler Interiors were asked to completely redesign internally, extend the existing ground floor, install a comprehensive M&E package that included, new boilers, underfloor heating, AC, alarm, cctv and fully integrated Crestron AV System which allows a central control for the complex M&E and security systems.
This Phase of this project involved renovating the front part of this large Manor House, which these photographs reflect included the fabulous original front door, entrance hallway, refurbishment of the original staircase, and create a beautiful elegant first floor landing area.
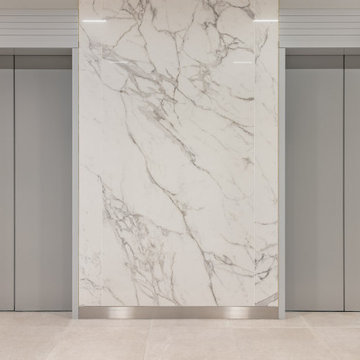
As most people spend the majority of their time working, we make sure that your workspace is desirable. Whether it's a small home office you need designed or a large commercial office space you want transformed, Avid Interior Design is here to help!
This was a complete renovation for our client's private office within Calgary's City Centre commercial office tower downtown. We did the material selections, furniture procurement and styling of this private office. Custom details were designed specifically to reflect the companies branding.
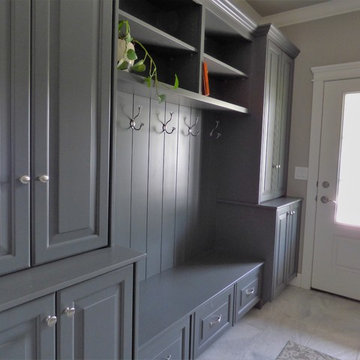
Idées déco pour un couloir classique de taille moyenne avec un mur beige et un sol en carrelage de céramique.
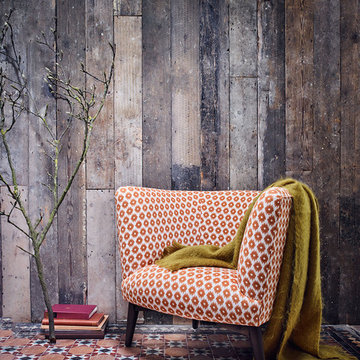
Elton Chair, shot by Simon Bevan
Inspiration pour un petit couloir design avec un mur marron, un sol en carrelage de céramique et un sol multicolore.
Inspiration pour un petit couloir design avec un mur marron, un sol en carrelage de céramique et un sol multicolore.
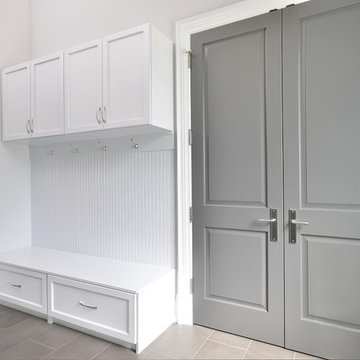
Custom entryway featuring white cabinets, hooks, and plenty of storage space built-in.
Inspiration pour un grand couloir traditionnel avec un mur blanc et un sol en carrelage de céramique.
Inspiration pour un grand couloir traditionnel avec un mur blanc et un sol en carrelage de céramique.
Idées déco de couloirs gris avec un sol en carrelage de céramique
3