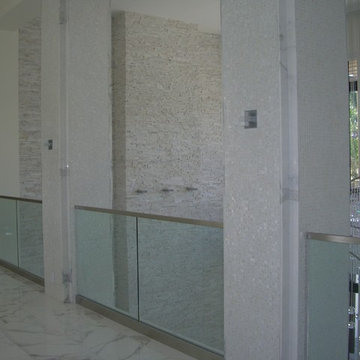Idées déco de couloirs gris avec un sol en marbre
Trier par :
Budget
Trier par:Populaires du jour
61 - 80 sur 219 photos
1 sur 3
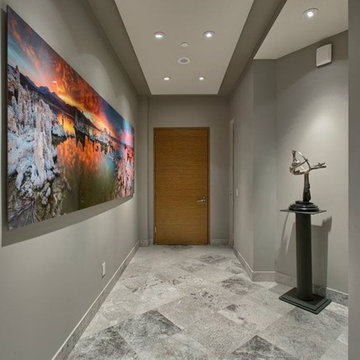
Réalisation d'un couloir minimaliste de taille moyenne avec un mur gris et un sol en marbre.
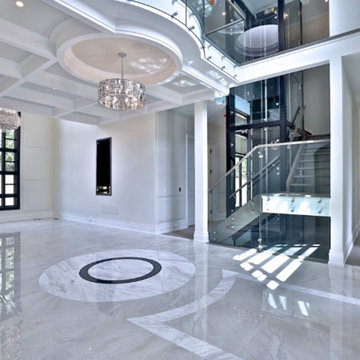
Aménagement d'un grand couloir moderne avec un mur blanc, un sol en marbre et un sol beige.
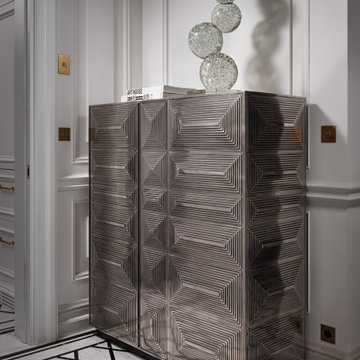
Этот интерьер – переплетение богатого опыта дизайнера, отменного вкуса заказчицы, тонко подобранных антикварных и современных элементов.
Началось все с того, что в студию Юрия Зименко обратилась заказчица, которая точно знала, что хочет получить и была настроена активно участвовать в подборе предметного наполнения. Апартаменты, расположенные в исторической части Киева, требовали незначительной корректировки планировочного решения. И дизайнер легко адаптировал функционал квартиры под сценарий жизни конкретной семьи. Сегодня общая площадь 200 кв. м разделена на гостиную с двумя входами-выходами (на кухню и в коридор), спальню, гардеробную, ванную комнату, детскую с отдельной ванной комнатой и гостевой санузел.
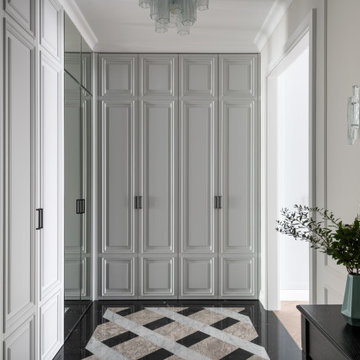
Квартира в стиле современной классики.
Полы: Инженерная доска в раскладке "французская елка" из ясеня, мрамор, керамогранит.
Отделка стен: молдинги, покраска, обои.
Межкомнатные двери произведены московской фабрикой.
Мебель изготовлена в московских столярных мастерских.
Декоративный свет ведущих европейских фабрик.
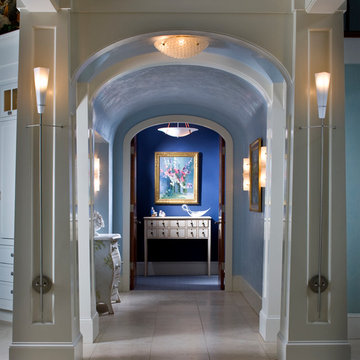
Photo Credit: Rixon Photography
Idées déco pour un grand couloir classique avec un mur bleu et un sol en marbre.
Idées déco pour un grand couloir classique avec un mur bleu et un sol en marbre.
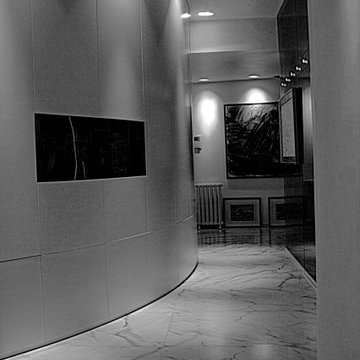
PICTURED
The service passage, connecting the entrance with the kitchen.
On the right, the technical block on the back of the water blade, housing the guest bathroom.
On the left, the curved equipped wall, which houses a storage, the overflow tank and other technical services.
/
NELLA FOTO
Il passaggio di sevizio, che collega l'ingresso con la cucina.
Sulla destra, il blocco tecnico sul retro della lama d'acqua, conenente il bagno ospiti.
Sulla sinistra, la parete attrezzata curva, che ospita uno storage, la vasca di tracimazione ed altri servizi.
/
THE PROJECT
Our client wanted a town home from where he could enjoy the beautiful Ara Pacis and Tevere view, “purified” from traffic noises and lights.
Interior design had to contrast the surrounding ancient landscape, in order to mark a pointbreak from surroundings.
We had to completely modify the general floorplan, making space for a large, open living (150 mq, 1.600 sqf). We added a large internal infinity-pool in the middle, completed by a high, thin waterfall from he ceiling: such a demanding work awarded us with a beautifully relaxing hall, where the whisper of water offers space to imagination...
The house has an open italian kitchen, 2 bedrooms and 3 bathrooms.
/
IL PROGETTO
Il nostro cliente desiderava una casa di città, da cui godere della splendida vista di Ara Pacis e Tevere, "purificata" dai rumori e dalle luci del traffico.
Il design degli interni doveva contrastare il paesaggio antico circostante, al fine di segnare un punto di rottura con l'esterno.
Abbiamo dovuto modificare completamente la planimetria generale, creando spazio per un ampio soggiorno aperto (150 mq, 1.600 mq). Abbiamo aggiunto una grande piscina a sfioro interna, nel mezzo del soggiorno, completata da un'alta e sottile cascata, con un velo d'acqua che scende dolcemente dal soffitto.
Un lavoro così impegnativo ci ha premiato con ambienti sorprendentemente rilassanti, dove il sussurro dell'acqua offre spazio all'immaginazione ...
Una cucina italiana contemporanea, separata dal soggiorno da una vetrata mobile curva, 2 camere da letto e 3 bagni completano il progetto.
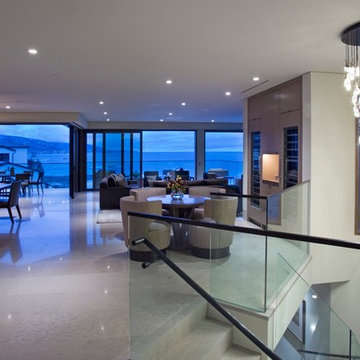
Inspiration pour un couloir minimaliste de taille moyenne avec un mur blanc, un sol en marbre et un sol gris.
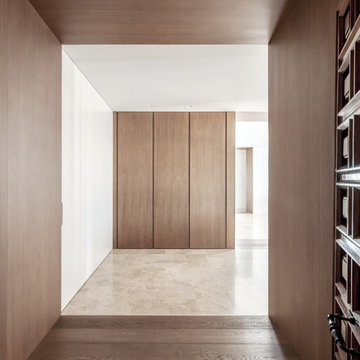
Cette image montre un couloir minimaliste de taille moyenne avec un sol en marbre.
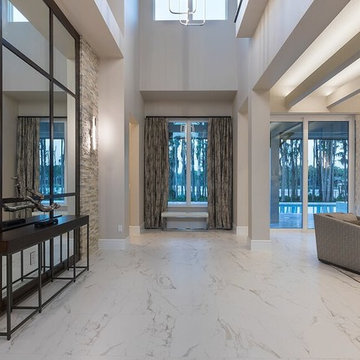
Cette photo montre un grand couloir tendance avec un mur gris, un sol en marbre et un sol blanc.
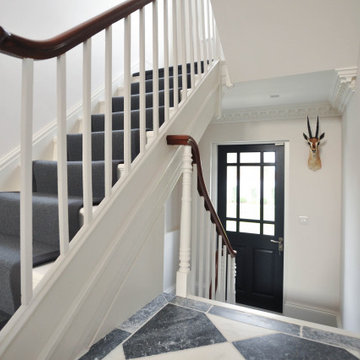
Perfectly renovated stairwell in a bright and spacious Victorian house.
Cette image montre un très grand couloir traditionnel avec un mur blanc, un sol en marbre, un sol multicolore et un plafond à caissons.
Cette image montre un très grand couloir traditionnel avec un mur blanc, un sol en marbre, un sol multicolore et un plafond à caissons.
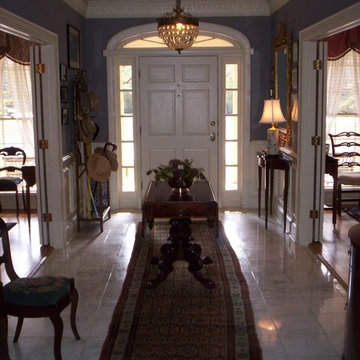
Entry hall. Crown moulding and marble salvaged from 40's bank.
Idées déco pour un grand couloir classique avec un mur gris et un sol en marbre.
Idées déco pour un grand couloir classique avec un mur gris et un sol en marbre.
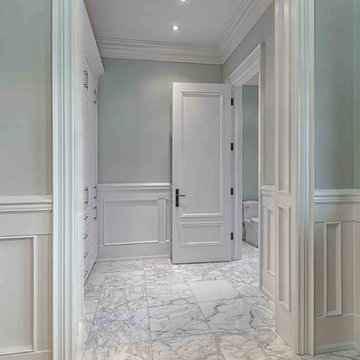
Powder room and closets - custom millwork
Cette image montre un couloir traditionnel avec un mur gris et un sol en marbre.
Cette image montre un couloir traditionnel avec un mur gris et un sol en marbre.
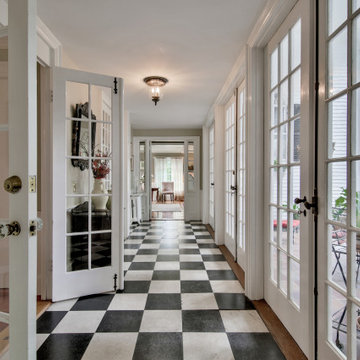
This stunning hallway of alternating honed slate and marble tiles is both dramatic and classic.
Réalisation d'un grand couloir tradition avec un mur jaune et un sol en marbre.
Réalisation d'un grand couloir tradition avec un mur jaune et un sol en marbre.
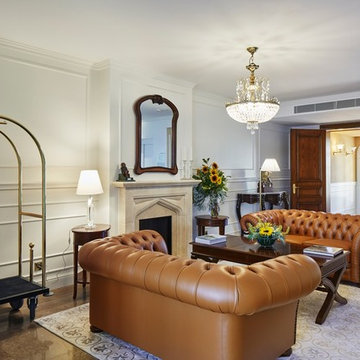
Alfombra modelo Palau
Réalisation d'un couloir tradition de taille moyenne avec un mur marron, un sol en marbre et un sol marron.
Réalisation d'un couloir tradition de taille moyenne avec un mur marron, un sol en marbre et un sol marron.
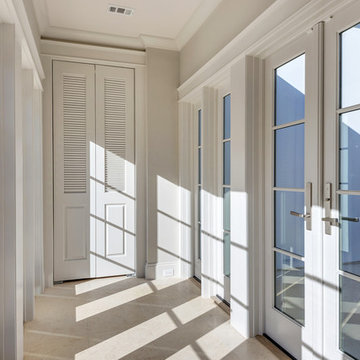
Idées déco pour un couloir classique de taille moyenne avec un mur beige, un sol en marbre et un sol beige.
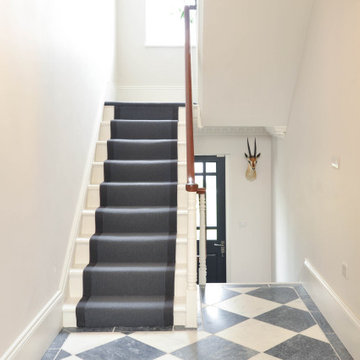
Perfectly renovated bright staircase and landing.
Exemple d'un très grand couloir chic avec un mur blanc, un sol en marbre, un sol multicolore et un plafond à caissons.
Exemple d'un très grand couloir chic avec un mur blanc, un sol en marbre, un sol multicolore et un plafond à caissons.
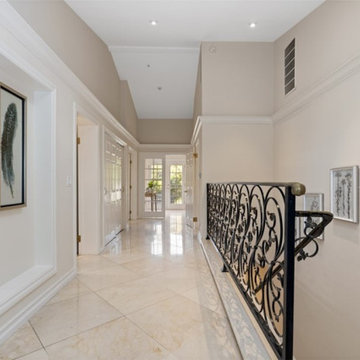
Studio City, CA - Complete Home Remodel - Hall way & Staircase
This beautiful hall way presents a marble tiled flooring, with French doors and white crown and base molding for a finishing touch. The hand railing is wrought iron with brass as the walls are a cream color with lovely art work to adorn them.
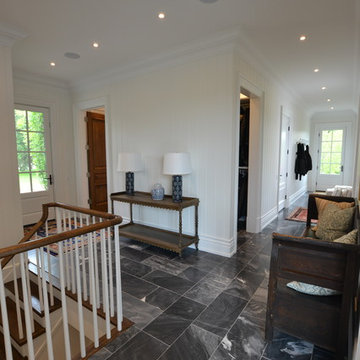
This truly magnificent King City Project is the ultra-luxurious family home you’ve been dreaming of! This immaculate 5 bedroom residence has stunning curb appeal, with a beautifully designed white Cape Cod wood siding, professionally landscaped gardens, precisely positioned home on 3 acre lot and a private driveway leading up to the 4 car garage including workshop.
This beautiful 8200 square foot Georgian style home is every homeowners dream plus a beautiful 5800 square foot walkout basement. The English inspired exterior cladding and landscaping has an endless array of attention and detail. The handpicked materials of the interior has endless exceptional unfinished oak hardwood throughout, varying 9” to 12” plaster crown mouldings throughout and see each room accented with upscale interior light fixtures. Spend the end of your hard worked days in our beautiful Conservatory walking out of the kitchen/family room, this open concept room his met with high ceilings and 60 linear feet of glass looking out onto 3 acres of land.
Our exquisite Bloomsbury Kitchen designed kitchen is a hand painted work of art. Simple but stunning craftsmanship for this gourmet kitchen with a 10ft calacatta island and countertops. 2 apron sinks incorporated into counter and islands with 2-Georgian Bridge polished nickel faucets. Our 60” range will help every meal taste better than the last. 3 stainless steel fridges. The bright breakfast area is ideal for enjoying morning meals and conversation while overlooking the verdant backyard, or step out to the conservatory to savor your meals under the stars. All accented with Carrara backsplash.
Also, on the main level is the expansive Master Suite with stunning views of the countryside, and a magnificent ensuite washroom, featuring built-in cabinetry, a makeup counter, an oversized glass shower, and a separate free standing tub. All is sitting on a beautifully layout of carrara floor tiles. All bedrooms have abundant walk-in closet space, large windows and full ensuites with heated floor in all tiled areas.
Hardwood floors throughout have been such an important detail in this home. We take a lot of pride in the finish as well as the planning that went into designing the floors. We have a wide variety of French parque flooring, herringbone in main areas as well as chevron in our dining room and eating areas. Feel the texture on your feet as this oak hardwood comes to life with its beautiful stained finished.
75% of the home is a paneling heaven. The entire first floor leading up to the second floor has extensive recessed panels, archways and bead board from floor to ceiling to give it that country feel. Our main floor spiral staircase is nothing but luxury with its simple handrails and beautifully stained steps.
Walk out onto two Garden Walkways, one off of the kitchen and the other off of the master bedroom hallway. BBQ area or just relaxing in front of a wood burning fireplace looking off of a porch with clean cut glass railings.
Our wood burning fireplace can be seen in the basement, first floor and exterior of the garden walkway terrace. These fireplaces are cladded with Owen Sound limestone and having a herringbone designed box. To help enjoy these fireplaces, take full advantage of the two storey electronic dumbwaiter elevator for the firewood.
Get work done in our 600 square foot office, that is surrounded by oak recessed paneling, custom crafted built ins and hand carved oak desk, all looking onto 3 acres of country side.
Enjoy wine? See our beautifully designed wine cellar finished with marble border and pebble stone floor to give you that authentic feel of a real winery. This handcrafted room holds up to 3000 bottles of wine and is a beautiful feature every home should have. Wine enthusiasts will love the climatized wine room for displaying and preserving your extensive collection. This wine room has floor to ceiling glass looking onto the family room of the basement with a wood burning fireplace.
After your long meal and couple glasses of wine, see our 1500 square foot gym with all the latest equipment and rubber floor and surrounded in floor to ceiling mirrors. Once you’re done with your workout, you have the option of using our traditional sauna, infrared sauna or taking a dip in the hot tub.
Extras include a side entrance to the mudroom, two spacious cold rooms, a CVAC system throughout, 400 AMP Electrical service with generator for entire home, a security system, built-in speakers throughout and Control4 Home automation system that includes lighting, audio & video and so much more. A true pride of ownership and masterpiece built and managed by Dellfina Homes Inc.
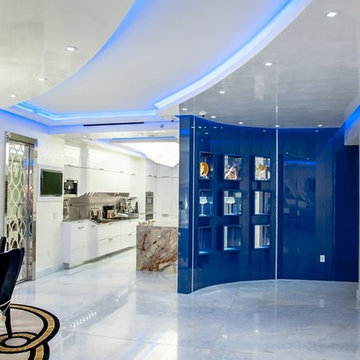
Custom modern wall paneling. High gloss lacquer paint.
Photo by Galina Vitols
Idées déco pour un grand couloir moderne avec un mur blanc et un sol en marbre.
Idées déco pour un grand couloir moderne avec un mur blanc et un sol en marbre.
Idées déco de couloirs gris avec un sol en marbre
4
