Idées déco de couloirs gris avec un sol marron
Trier par :
Budget
Trier par:Populaires du jour
81 - 100 sur 1 793 photos
1 sur 3
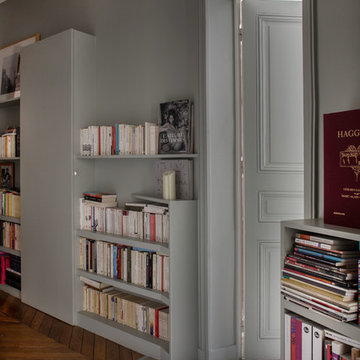
Idée de décoration pour un couloir design avec un mur gris, un sol en bois brun et un sol marron.
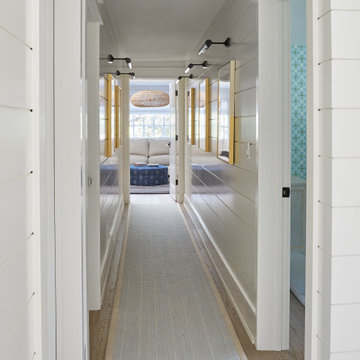
Idées déco pour un petit couloir avec un mur blanc, parquet clair, un sol marron et du lambris de bois.
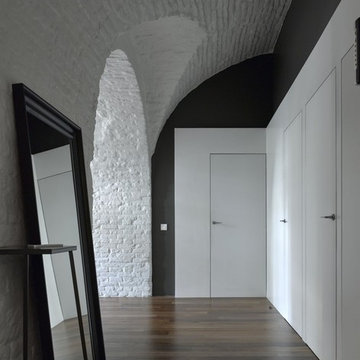
Сергей Ананьев
Idée de décoration pour un couloir design avec un mur noir, parquet foncé et un sol marron.
Idée de décoration pour un couloir design avec un mur noir, parquet foncé et un sol marron.
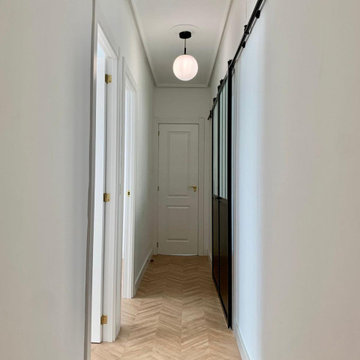
Parte del pasillo se recupera para el baño, antes desperdiciado. Así mismo se tiran falsos techos y se recuperan molduras originales, restaurándolas.
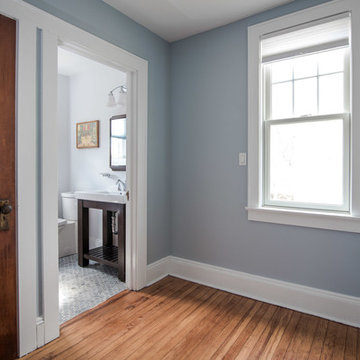
This existing home was originally built circa 1919, and was ready for a major renovation. As was characteristic of the period in which the home was built, the existing spaces were small and closed in. The design concept included removing walls on first floor for a thoroughly updated and open living / dining / kitchen space, as well as creating a new first floor powder room and entry. Great care was taken to preserve and embrace original period details, including the wood doors and hardware (which were all refinished and reused), the existing stairs (also refinished), and an existing brick pier was exposed to restore some of the home’s inherent charm. The existing wood flooring was also refinished to retain the original details and character.
On the second floor, the existing floors and doors were refinished, and the hall bath renovated.
Photo Credit: Steve Dolinsky
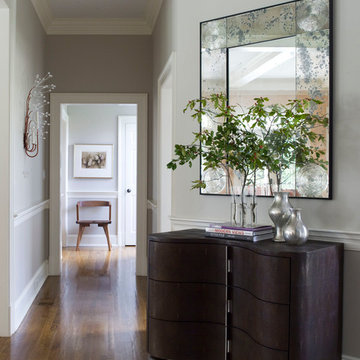
Photographed by John Gruen
Aménagement d'un couloir contemporain avec un mur gris, un sol en bois brun et un sol marron.
Aménagement d'un couloir contemporain avec un mur gris, un sol en bois brun et un sol marron.

This 6,000sf luxurious custom new construction 5-bedroom, 4-bath home combines elements of open-concept design with traditional, formal spaces, as well. Tall windows, large openings to the back yard, and clear views from room to room are abundant throughout. The 2-story entry boasts a gently curving stair, and a full view through openings to the glass-clad family room. The back stair is continuous from the basement to the finished 3rd floor / attic recreation room.
The interior is finished with the finest materials and detailing, with crown molding, coffered, tray and barrel vault ceilings, chair rail, arched openings, rounded corners, built-in niches and coves, wide halls, and 12' first floor ceilings with 10' second floor ceilings.
It sits at the end of a cul-de-sac in a wooded neighborhood, surrounded by old growth trees. The homeowners, who hail from Texas, believe that bigger is better, and this house was built to match their dreams. The brick - with stone and cast concrete accent elements - runs the full 3-stories of the home, on all sides. A paver driveway and covered patio are included, along with paver retaining wall carved into the hill, creating a secluded back yard play space for their young children.
Project photography by Kmieick Imagery.
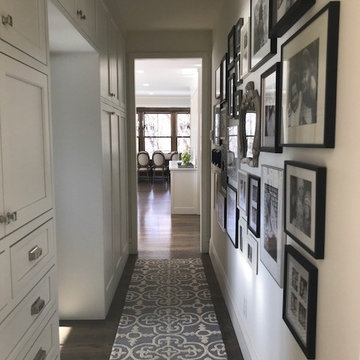
Cette image montre un couloir rustique de taille moyenne avec un mur blanc, parquet foncé et un sol marron.
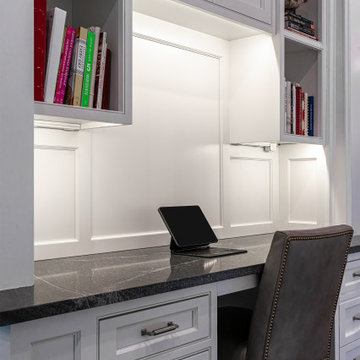
In this beautiful French Manor style home, we renovated the kitchen and butler’s pantry and created an office space and wet bar in a hallway. The black granite countertops and white cabinets are beautifully offset by black and gray mosaic backsplash behind the range and gold pendant lighting over the island. The huge window opens like an accordion, sliding completely open to the back garden. An arched doorway leads to an office and wet bar hallway, topped with a barrel ceiling and recessed lighting.
Rudloff Custom Builders has won Best of Houzz for Customer Service in 2014, 2015 2016, 2017, 2019, and 2020. We also were voted Best of Design in 2016, 2017, 2018, 2019 and 2020, which only 2% of professionals receive. Rudloff Custom Builders has been featured on Houzz in their Kitchen of the Week, What to Know About Using Reclaimed Wood in the Kitchen as well as included in their Bathroom WorkBook article. We are a full service, certified remodeling company that covers all of the Philadelphia suburban area. This business, like most others, developed from a friendship of young entrepreneurs who wanted to make a difference in their clients’ lives, one household at a time. This relationship between partners is much more than a friendship. Edward and Stephen Rudloff are brothers who have renovated and built custom homes together paying close attention to detail. They are carpenters by trade and understand concept and execution. Rudloff Custom Builders will provide services for you with the highest level of professionalism, quality, detail, punctuality and craftsmanship, every step of the way along our journey together.
Specializing in residential construction allows us to connect with our clients early in the design phase to ensure that every detail is captured as you imagined. One stop shopping is essentially what you will receive with Rudloff Custom Builders from design of your project to the construction of your dreams, executed by on-site project managers and skilled craftsmen. Our concept: envision our client’s ideas and make them a reality. Our mission: CREATING LIFETIME RELATIONSHIPS BUILT ON TRUST AND INTEGRITY.
Photo credit: Damian Hoffman

Cette photo montre un couloir moderne de taille moyenne avec un mur blanc, parquet foncé et un sol marron.
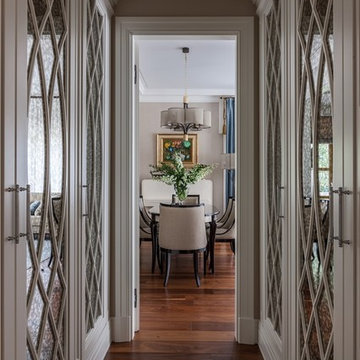
Idées déco pour un couloir classique avec parquet foncé, un mur beige et un sol marron.

Photographer:Rob Karosis
Exemple d'un couloir chic avec un mur blanc, un sol en bois brun et un sol marron.
Exemple d'un couloir chic avec un mur blanc, un sol en bois brun et un sol marron.
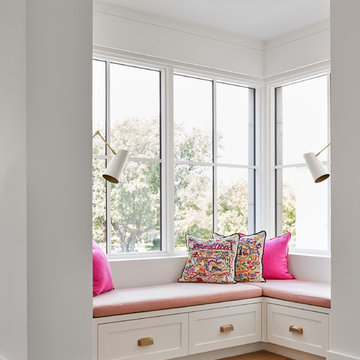
Inspiration pour un grand couloir traditionnel avec un mur blanc, un sol en bois brun et un sol marron.
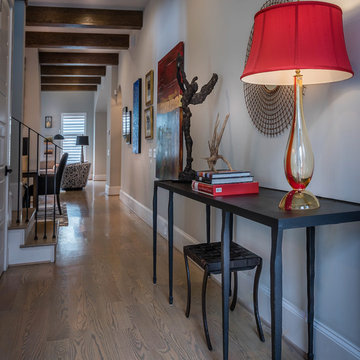
Idées déco pour un couloir classique de taille moyenne avec un mur gris, un sol en bois brun et un sol marron.

Inspiration pour un couloir design de taille moyenne avec un mur blanc, un sol en bois brun et un sol marron.

Hand forged Iron Railing and decorative Iron in various geometric patterns gives this Southern California Luxury home a custom crafted look throughout. Iron work in a home has traditionally been used in Spanish or Tuscan style homes. In this home, Interior Designer Rebecca Robeson designed modern, geometric shaped to transition between rooms giving it a new twist on Iron for the home. Custom welders followed Rebeccas plans meticulously in order to keep the lines clean and sophisticated for a seamless design element in this home. For continuity, all staircases and railings share similar geometric and linear lines while none is exactly the same.
For more on this home, Watch out YouTube videos:
http://www.youtube.com/watch?v=OsNt46xGavY
http://www.youtube.com/watch?v=mj6lv21a7NQ
http://www.youtube.com/watch?v=bvr4eWXljqM
http://www.youtube.com/watch?v=JShqHBibRWY
David Harrison Photography

Brandon Barre Photography
*won Best of Houzz" 2013- 2019 and counting.
Cette photo montre un couloir chic de taille moyenne avec un mur gris, parquet foncé et un sol marron.
Cette photo montre un couloir chic de taille moyenne avec un mur gris, parquet foncé et un sol marron.

Gallery Hall with glass pocket doors to mudroom area
Aménagement d'un couloir classique avec un mur beige, un sol en bois brun et un sol marron.
Aménagement d'un couloir classique avec un mur beige, un sol en bois brun et un sol marron.

Cette photo montre un couloir éclectique avec un mur bleu, un sol en bois brun, un sol marron et du papier peint.

Cette image montre un couloir traditionnel de taille moyenne avec un mur blanc, un sol en bois brun, un sol marron et du papier peint.
Idées déco de couloirs gris avec un sol marron
5