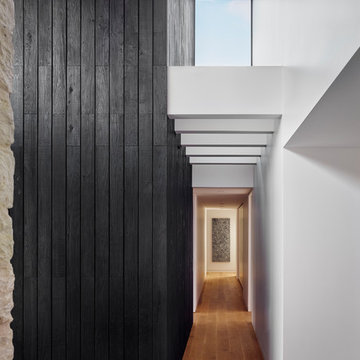Idées déco de couloirs gris avec un sol marron
Trier par :
Budget
Trier par:Populaires du jour
121 - 140 sur 1 788 photos
1 sur 3
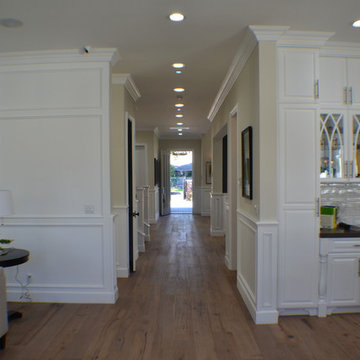
Hallway of this new home construction included the installation of recessed lighting, white wainscoting in the hallway, surveillance camera, recessed speaker and the light hardwood flooring.
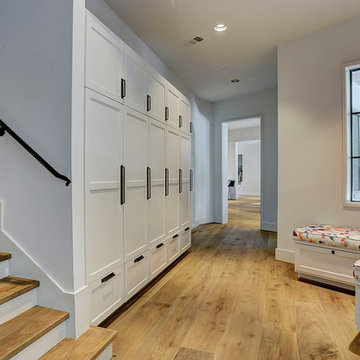
Exemple d'un couloir chic avec un mur blanc, un sol en bois brun et un sol marron.
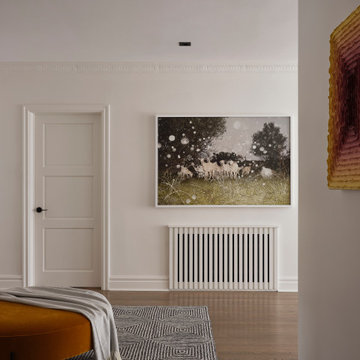
Réalisation d'un couloir minimaliste avec un mur blanc, un sol en bois brun et un sol marron.
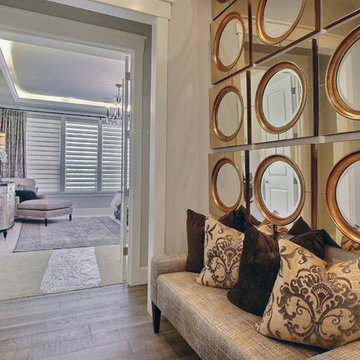
Paint by Sherwin Williams
Body Color - Agreeable Gray - SW 7029
Trim Color - Dover White - SW 6385
Media Room Wall Color - Accessible Beige - SW 7036
Flooring & Carpet by Macadam Floor & Design
Hardwood by Kentwood Floors
Hardwood Product Originals Series - Milltown in Brushed Oak Calico
Carpet by Shaw Floors
Carpet Product Caress Series - Linenweave Classics II in Pecan Bark (or Froth)
Windows by Milgard Windows & Doors
Window Product Style Line® Series
Window Supplier Troyco - Window & Door
Window Treatments by Budget Blinds
Lighting by Destination Lighting
Fixtures by Crystorama Lighting
Interior Design by Creative Interiors & Design
Custom Cabinetry & Storage by Northwood Cabinets
Customized & Built by Cascade West Development
Photography by ExposioHDR Portland
Original Plans by Alan Mascord Design Associates
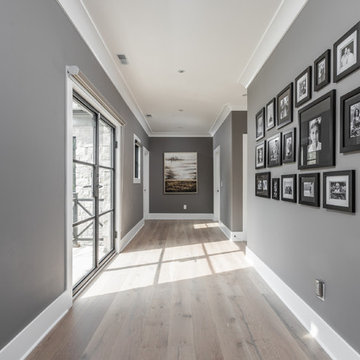
The goal in building this home was to create an exterior esthetic that elicits memories of a Tuscan Villa on a hillside and also incorporates a modern feel to the interior.
Modern aspects were achieved using an open staircase along with a 25' wide rear folding door. The addition of the folding door allows us to achieve a seamless feel between the interior and exterior of the house. Such creates a versatile entertaining area that increases the capacity to comfortably entertain guests.
The outdoor living space with covered porch is another unique feature of the house. The porch has a fireplace plus heaters in the ceiling which allow one to entertain guests regardless of the temperature. The zero edge pool provides an absolutely beautiful backdrop—currently, it is the only one made in Indiana. Lastly, the master bathroom shower has a 2' x 3' shower head for the ultimate waterfall effect. This house is unique both outside and in.
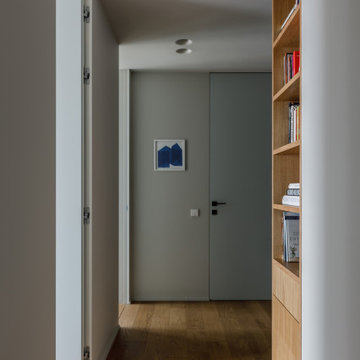
Стеллаж - столярное производство
Inspiration pour un couloir design de taille moyenne avec un mur gris, un sol en bois brun et un sol marron.
Inspiration pour un couloir design de taille moyenne avec un mur gris, un sol en bois brun et un sol marron.
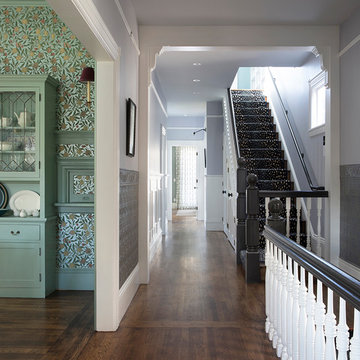
Paul Dyer
Réalisation d'un grand couloir victorien avec un mur multicolore, parquet foncé et un sol marron.
Réalisation d'un grand couloir victorien avec un mur multicolore, parquet foncé et un sol marron.
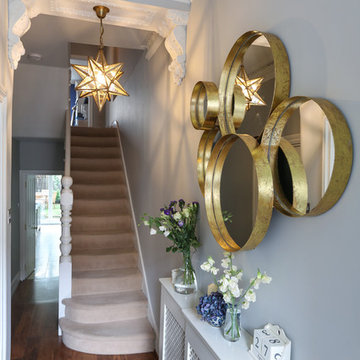
Alex Maguire Photography
Réalisation d'un couloir tradition de taille moyenne avec un mur bleu, parquet foncé et un sol marron.
Réalisation d'un couloir tradition de taille moyenne avec un mur bleu, parquet foncé et un sol marron.
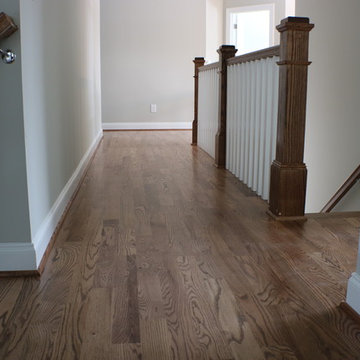
2nd floor hallway
Red Oak Common #1. 3/4" x 3 1/4" Solid Hardwood.
Stain: Special Walnut
Sealer: Bona AmberSeal
Poly: Bona Mega HD Satin
Cette image montre un grand couloir traditionnel avec un mur gris, un sol en bois brun et un sol marron.
Cette image montre un grand couloir traditionnel avec un mur gris, un sol en bois brun et un sol marron.
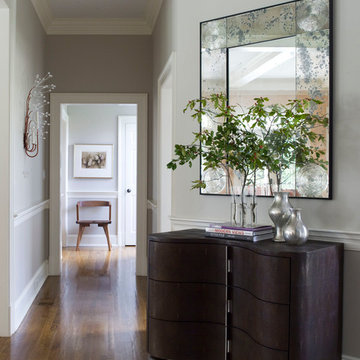
Photographed by John Gruen
Aménagement d'un couloir contemporain avec un mur gris, un sol en bois brun et un sol marron.
Aménagement d'un couloir contemporain avec un mur gris, un sol en bois brun et un sol marron.
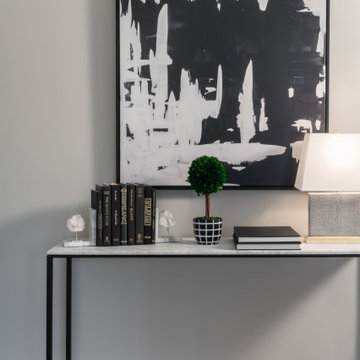
Inspiration pour un couloir traditionnel avec un mur gris, un sol en bois brun et un sol marron.
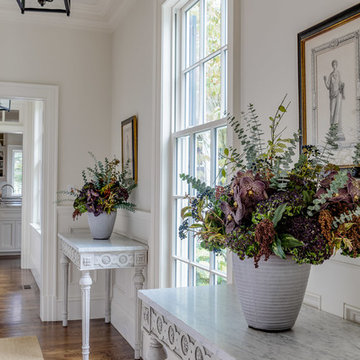
Greg Premru
Idée de décoration pour un couloir champêtre de taille moyenne avec un mur blanc, un sol en bois brun et un sol marron.
Idée de décoration pour un couloir champêtre de taille moyenne avec un mur blanc, un sol en bois brun et un sol marron.
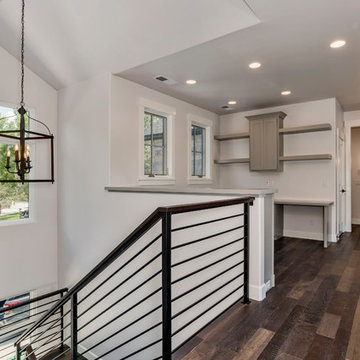
Inspiration pour un couloir rustique de taille moyenne avec un mur blanc, parquet foncé et un sol marron.
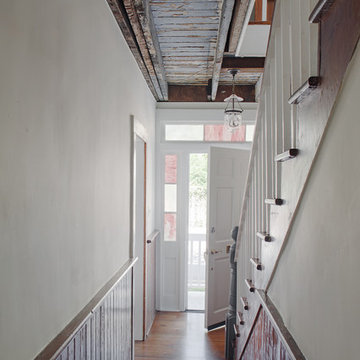
This pre-civil war post and beam home built circa 1860 features restored woodwork, reclaimed antique fixtures, a 1920s style bathroom, and most notably, the largest preserved section of haint blue paint in Savannah, Georgia. Photography by Atlantic Archives
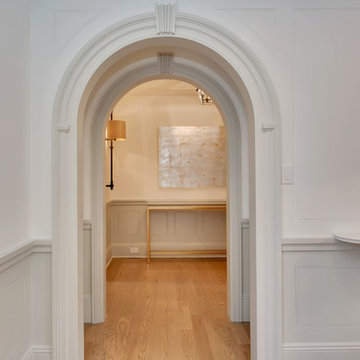
The classically detailed arched doorways of this updated 1940's Custom Cape Ranch, and original wainscot paneling in the living room, dining room, stair hall and bedrooms were kept and refinished, as were the many original red brick fireplaces found in most rooms. These and other Traditional features were kept to balance the contemporary renovations resulting in a Transitional style throughout the home. Large windows and French doors were added to allow ample natural light to enter the home. The mainly white interior enhances this light and brightens a previously dark home.
Architect: T.J. Costello - Hierarchy Architecture + Design, PLLC
Interior Designer: Helena Clunies-Ross
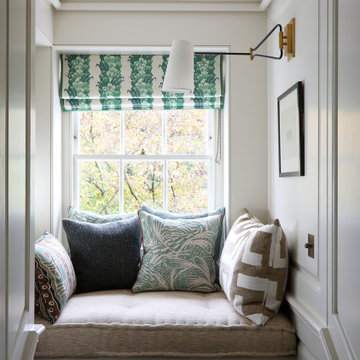
Exemple d'un couloir chic de taille moyenne avec un mur blanc, parquet peint et un sol marron.

Idées déco pour un couloir campagne avec un mur marron, un sol en bois brun et un sol marron.

Inspiration pour un couloir design de taille moyenne avec un mur blanc, un sol en bois brun et un sol marron.
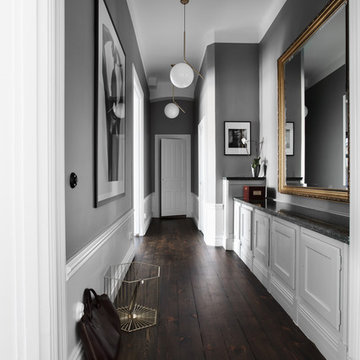
Philip McCann
Inspiration pour un couloir nordique avec un mur gris, parquet foncé et un sol marron.
Inspiration pour un couloir nordique avec un mur gris, parquet foncé et un sol marron.
Idées déco de couloirs gris avec un sol marron
7
