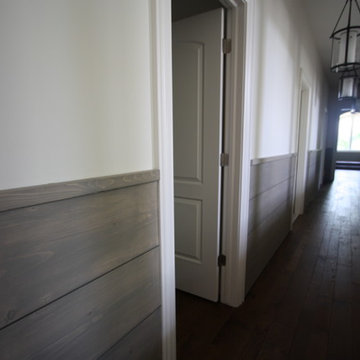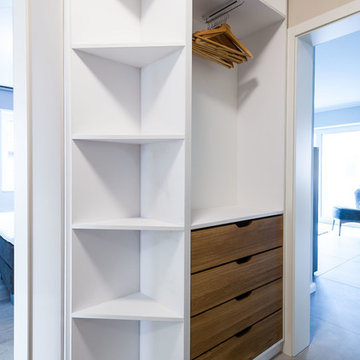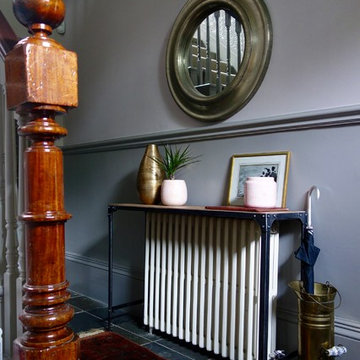Idées déco de couloirs gris
Trier par :
Budget
Trier par:Populaires du jour
61 - 80 sur 1 935 photos
1 sur 3
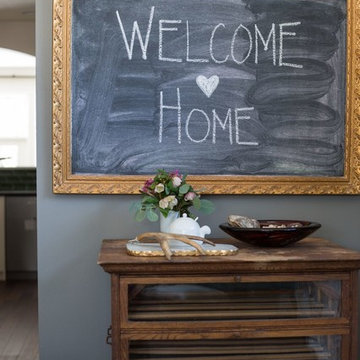
Exemple d'un couloir nature de taille moyenne avec un mur gris et parquet foncé.
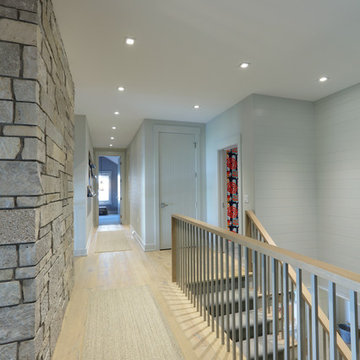
Builder: Falcon Custom Homes
Interior Designer: Mary Burns - Gallery
Photographer: Mike Buck
A perfectly proportioned story and a half cottage, the Farfield is full of traditional details and charm. The front is composed of matching board and batten gables flanking a covered porch featuring square columns with pegged capitols. A tour of the rear façade reveals an asymmetrical elevation with a tall living room gable anchoring the right and a low retractable-screened porch to the left.
Inside, the front foyer opens up to a wide staircase clad in horizontal boards for a more modern feel. To the left, and through a short hall, is a study with private access to the main levels public bathroom. Further back a corridor, framed on one side by the living rooms stone fireplace, connects the master suite to the rest of the house. Entrance to the living room can be gained through a pair of openings flanking the stone fireplace, or via the open concept kitchen/dining room. Neutral grey cabinets featuring a modern take on a recessed panel look, line the perimeter of the kitchen, framing the elongated kitchen island. Twelve leather wrapped chairs provide enough seating for a large family, or gathering of friends. Anchoring the rear of the main level is the screened in porch framed by square columns that match the style of those found at the front porch. Upstairs, there are a total of four separate sleeping chambers. The two bedrooms above the master suite share a bathroom, while the third bedroom to the rear features its own en suite. The fourth is a large bunkroom above the homes two-stall garage large enough to host an abundance of guests.
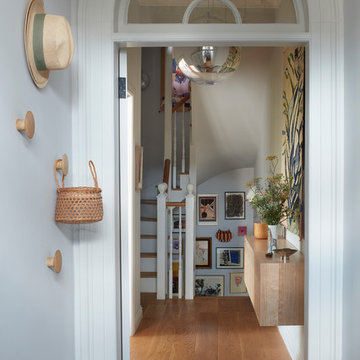
Photo by Simon Upton
Réalisation d'un couloir tradition de taille moyenne avec un mur gris, un sol en bois brun et un sol marron.
Réalisation d'un couloir tradition de taille moyenne avec un mur gris, un sol en bois brun et un sol marron.
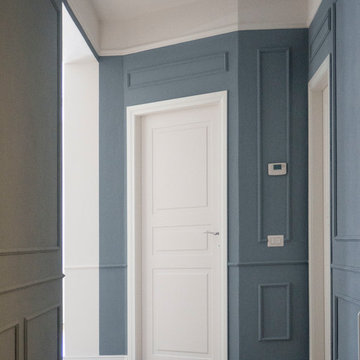
Il corridoio, prima anonimo, diventa il cuore della casa. Il tinteggio in blu baleine rende meno serioso l'assetto decorativo in cornici di gesso, disegnato per valorizzare lo spazio.
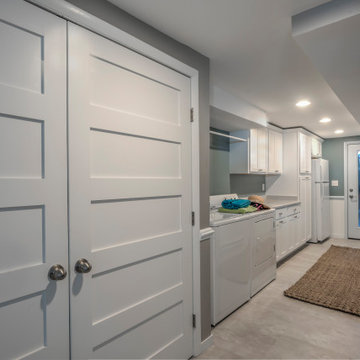
Renovation in Campbell Place, Bethany Beach DE with Custom Made Closet
Idée de décoration pour un couloir marin de taille moyenne.
Idée de décoration pour un couloir marin de taille moyenne.
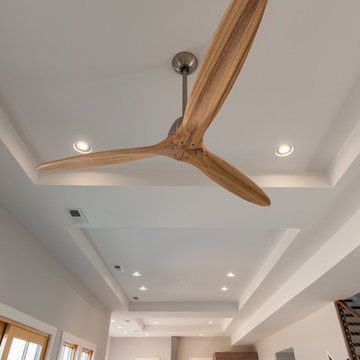
Cette photo montre un couloir nature de taille moyenne avec un mur blanc.
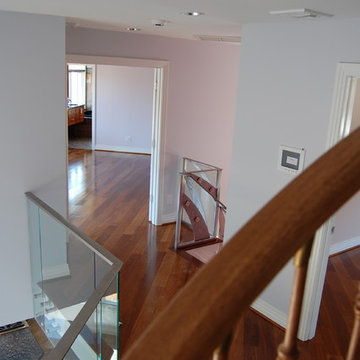
Cette image montre un couloir design de taille moyenne avec un mur gris, un sol en bois brun et un sol marron.
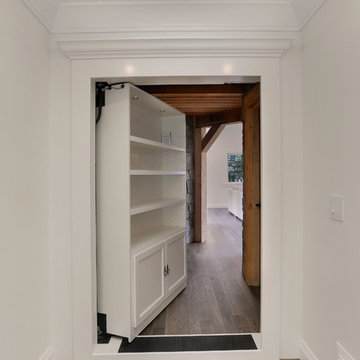
Seevirtual Marketing and Photography
Idées déco pour un couloir craftsman de taille moyenne avec un mur blanc, parquet clair et un sol beige.
Idées déco pour un couloir craftsman de taille moyenne avec un mur blanc, parquet clair et un sol beige.
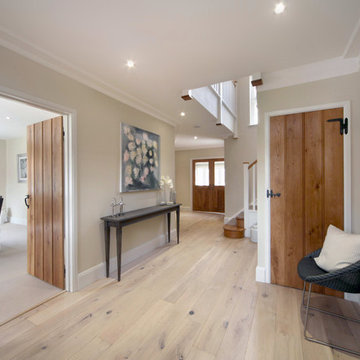
Inspiration pour un couloir rustique de taille moyenne avec parquet clair.
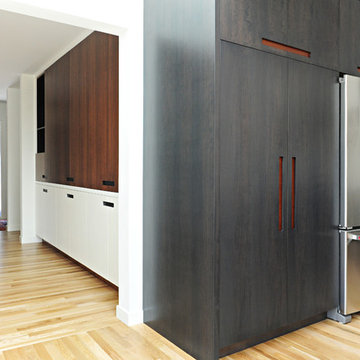
This gem of a house was built in the 1950s, when its neighborhood undoubtedly felt remote. The university footprint has expanded in the 70 years since, however, and today this home sits on prime real estate—easy biking and reasonable walking distance to campus.
When it went up for sale in 2017, it was largely unaltered. Our clients purchased it to renovate and resell, and while we all knew we'd need to add square footage to make it profitable, we also wanted to respect the neighborhood and the house’s own history. Swedes have a word that means “just the right amount”: lagom. It is a guiding philosophy for us at SYH, and especially applied in this renovation. Part of the soul of this house was about living in just the right amount of space. Super sizing wasn’t a thing in 1950s America. So, the solution emerged: keep the original rectangle, but add an L off the back.
With no owner to design with and for, SYH created a layout to appeal to the masses. All public spaces are the back of the home--the new addition that extends into the property’s expansive backyard. A den and four smallish bedrooms are atypically located in the front of the house, in the original 1500 square feet. Lagom is behind that choice: conserve space in the rooms where you spend most of your time with your eyes shut. Put money and square footage toward the spaces in which you mostly have your eyes open.
In the studio, we started calling this project the Mullet Ranch—business up front, party in the back. The front has a sleek but quiet effect, mimicking its original low-profile architecture street-side. It’s very Hoosier of us to keep appearances modest, we think. But get around to the back, and surprise! lofted ceilings and walls of windows. Gorgeous.
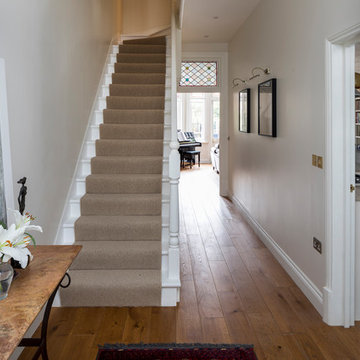
Entrance and hallway.
Photo by Chris Snook
Cette image montre un petit couloir traditionnel avec un mur beige, parquet clair et un sol marron.
Cette image montre un petit couloir traditionnel avec un mur beige, parquet clair et un sol marron.

Exemple d'un petit couloir tendance avec un mur gris, un sol en carrelage de céramique, un sol gris, un plafond décaissé et du papier peint.
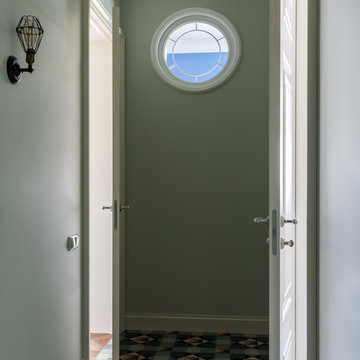
Оля Шангина
Cette photo montre un couloir chic de taille moyenne avec un sol en carrelage de porcelaine, un sol multicolore et un plafond à caissons.
Cette photo montre un couloir chic de taille moyenne avec un sol en carrelage de porcelaine, un sol multicolore et un plafond à caissons.
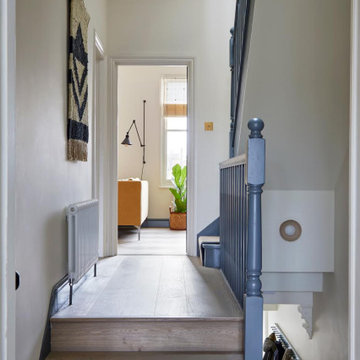
The first floor hallway and landing, with a view into the living room.
Inspiration pour un couloir minimaliste avec un mur beige, parquet clair et un sol beige.
Inspiration pour un couloir minimaliste avec un mur beige, parquet clair et un sol beige.
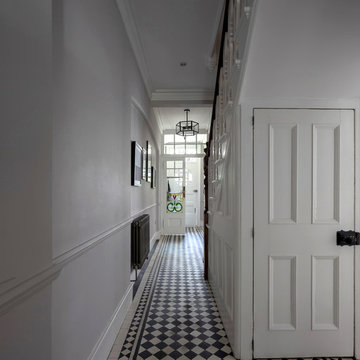
Peter Landers
Idées déco pour un couloir victorien de taille moyenne avec un mur beige, un sol en carrelage de porcelaine et un sol multicolore.
Idées déco pour un couloir victorien de taille moyenne avec un mur beige, un sol en carrelage de porcelaine et un sol multicolore.
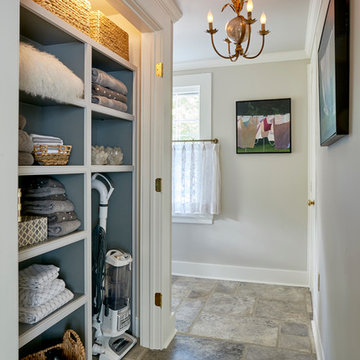
Cette image montre un grand couloir traditionnel avec un mur blanc et un sol en travertin.
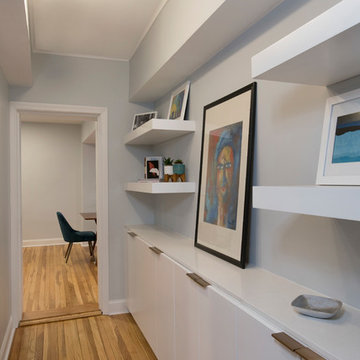
View of Hallway with built-in shelving and cabinets. Image by Shelly Harrison Photography.
Exemple d'un petit couloir moderne avec un mur gris et un sol en bois brun.
Exemple d'un petit couloir moderne avec un mur gris et un sol en bois brun.
Idées déco de couloirs gris
4
