Idées déco de couloirs gris
Trier par :
Budget
Trier par:Populaires du jour
101 - 120 sur 1 935 photos
1 sur 3
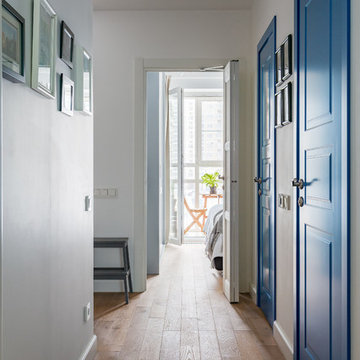
Антон Лихтарович - фото
Inspiration pour un couloir traditionnel de taille moyenne avec un mur blanc.
Inspiration pour un couloir traditionnel de taille moyenne avec un mur blanc.
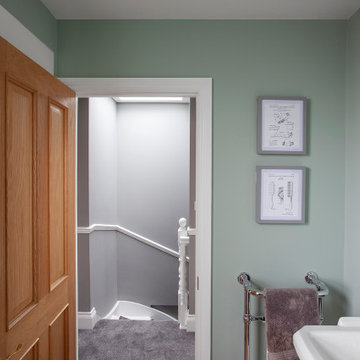
To second floor, our client opted to go ahead with a loft conversion as the project progressed. This element of the project was important for them to gain the much-needed additional bedroom space they required and makes optimum use of the space they had available within their existing footprint. The new south facing loft space is bright and spacious with a new bedroom and en-suite, both flooded with plenty of natural light.
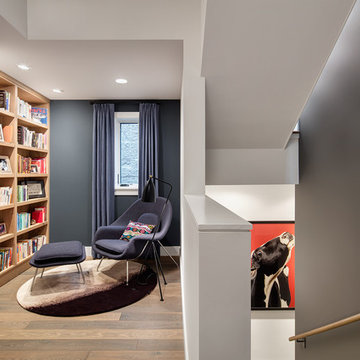
Exemple d'un couloir tendance de taille moyenne avec un mur blanc et parquet clair.
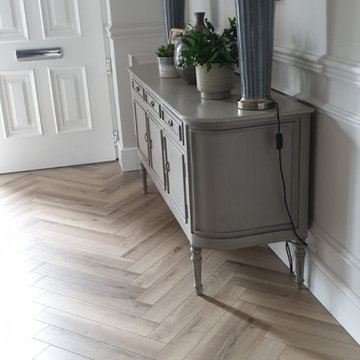
This customer chose the most amazing contrast of floorings for their home. The Greige Oak Herringbone for their Hall / Kitchen / Dining Space and the Quickstep Impressive Patterns - Royal Oak Dark Brown for the Living / Family Room. This combination of herringbone and versailles pattern panel are both laminate and is a stunning combo, especially with the customers style of furnishing.
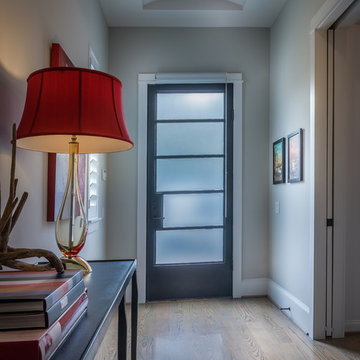
JR Woody Photography
Cette image montre un couloir traditionnel de taille moyenne avec un mur gris, un sol en bois brun et un sol marron.
Cette image montre un couloir traditionnel de taille moyenne avec un mur gris, un sol en bois brun et un sol marron.
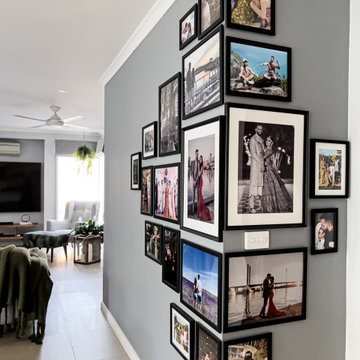
Modern and crisp photo wall created in the open living/dining/kitchen space. Amalgamation of different size photo frames arranged in triangular shape around both sides of the wall corner, is a unique and interesting take on the photo wall. Dark Grey wall colour create a perfect background for the photo frames.
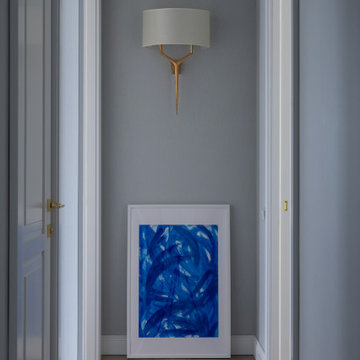
Холл в стиле современной классики с нижним освещением в виде бра.
Inspiration pour un petit couloir traditionnel avec un mur gris, un sol en bois brun, un sol marron et du papier peint.
Inspiration pour un petit couloir traditionnel avec un mur gris, un sol en bois brun, un sol marron et du papier peint.
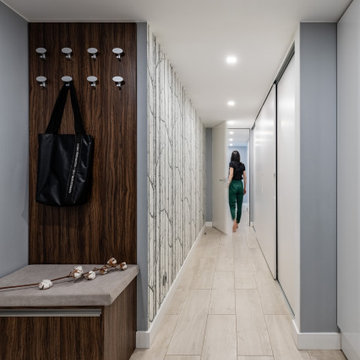
В прихожей и коридоре на этом объекте достаточно низкий потолок, поэтому мы спроектировали межкомнатные двери до потолка, а также использовали обои с вертикальным рисунком.
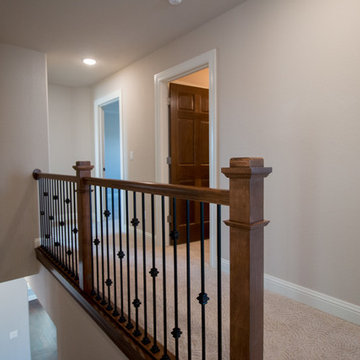
White wood trim in hallway.
Benjamin J. Perthel
Exemple d'un couloir moderne de taille moyenne avec un mur beige et moquette.
Exemple d'un couloir moderne de taille moyenne avec un mur beige et moquette.
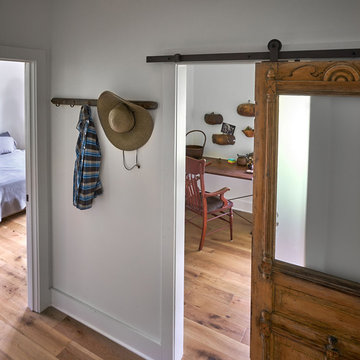
Bruce Cole Photography
Réalisation d'un petit couloir champêtre avec un mur blanc et parquet clair.
Réalisation d'un petit couloir champêtre avec un mur blanc et parquet clair.
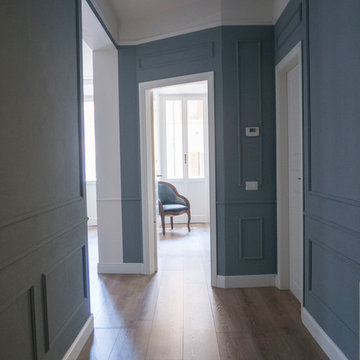
Il corridoio, prima anonimo, diventa il cuore della casa. Il tinteggio in blu baleine rende meno serioso l'assetto decorativo in cornici di gesso, disegnato per valorizzare lo spazio.
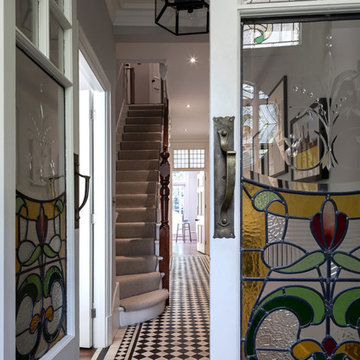
Peter Landers
Aménagement d'un couloir victorien de taille moyenne avec un mur beige, un sol en carrelage de porcelaine et un sol multicolore.
Aménagement d'un couloir victorien de taille moyenne avec un mur beige, un sol en carrelage de porcelaine et un sol multicolore.
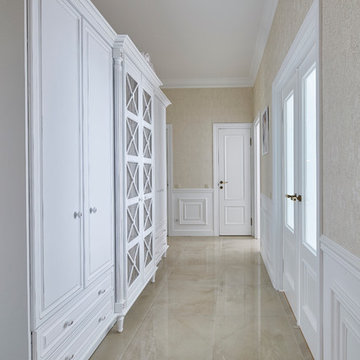
Idées déco pour un couloir classique de taille moyenne avec un sol en carrelage de céramique et un mur beige.
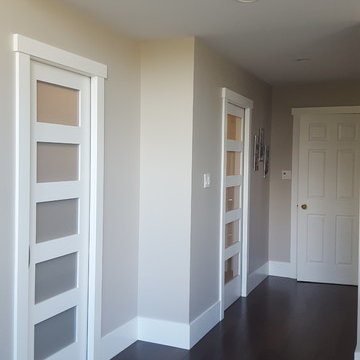
Idée de décoration pour un grand couloir tradition avec un mur beige, parquet foncé et un sol marron.
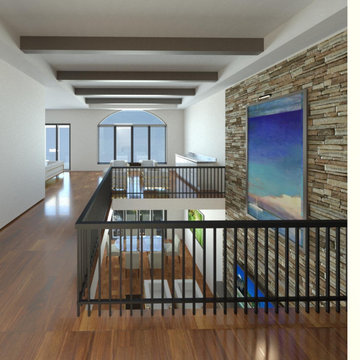
Idées déco pour un grand couloir contemporain avec un mur blanc, un sol en bois brun, un sol marron, un plafond voûté et du lambris.
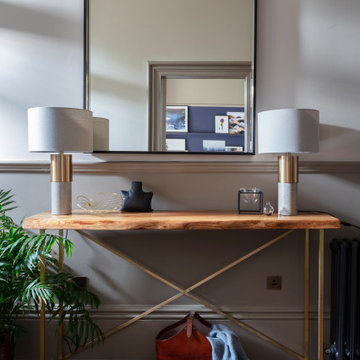
This console table area in the entrance hallway begins to tell the story of this victorian home. The natural wood in the console top and brass highlights in the legs and table lamps compliment the design features through out the home.
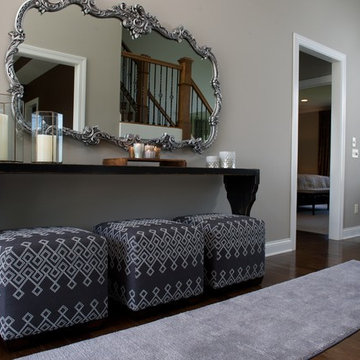
Gail Herendeen Photography
Exemple d'un couloir chic de taille moyenne avec un mur beige, parquet foncé et un sol marron.
Exemple d'un couloir chic de taille moyenne avec un mur beige, parquet foncé et un sol marron.
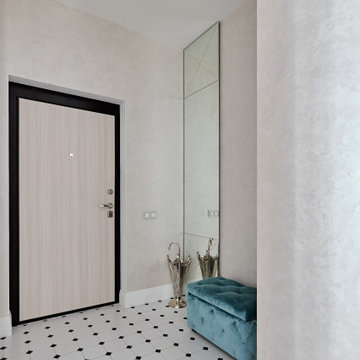
Inspiration pour un couloir traditionnel de taille moyenne avec un mur beige, un sol en carrelage de céramique, un sol blanc, un plafond décaissé et du papier peint.
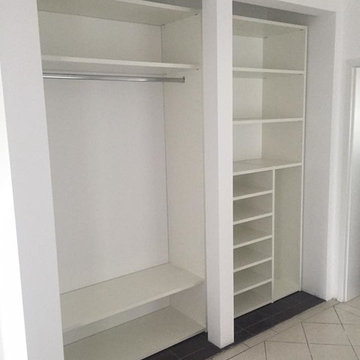
Ein Einbauschrank für eine Flurnische.
Cette image montre un couloir design de taille moyenne avec un mur blanc et un sol en carrelage de céramique.
Cette image montre un couloir design de taille moyenne avec un mur blanc et un sol en carrelage de céramique.
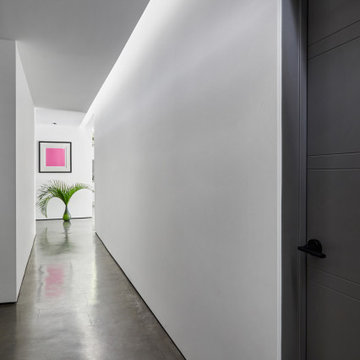
A 60-foot long central passage carves a path from the aforementioned Great Room and Foyer to the private Bedroom Suites: This hallway is capped by an enclosed shower garden - accessed from the Master Bath - open to the sky above and the south lawn beyond. In lieu of using recessed lights or wall sconces, the architect’s dreamt of a clever architectural detail that offers diffused daylighting / moonlighting of the home’s main corridor. The detail was formed by pealing the low-pitched gabled roof back at the high ridge line, opening the 60-foot long hallway to the sky via a series of seven obscured Solatube skylight systems and a sharp-angled drywall trim edge: Inspired by a James Turrell art installation, this detail directs the natural light (as well as light from an obscured continuous LED strip when desired) to the East corridor wall via the 6-inch wide by 60-foot long cove shaping the glow uninterrupted: An elegant distillation of Hsu McCullough's painting of interior spaces with various qualities of light - direct and diffused.
Idées déco de couloirs gris
6