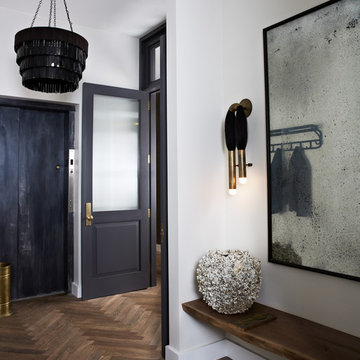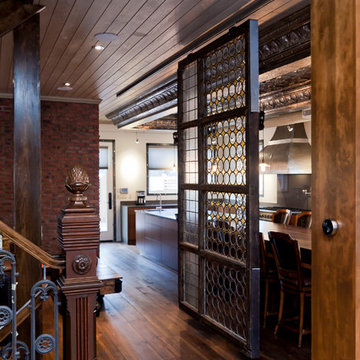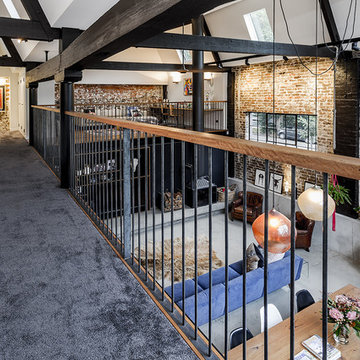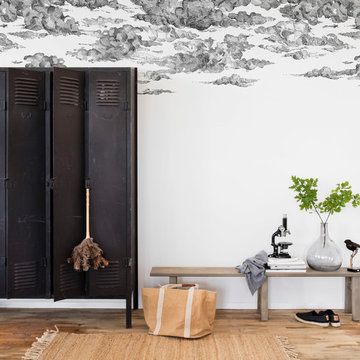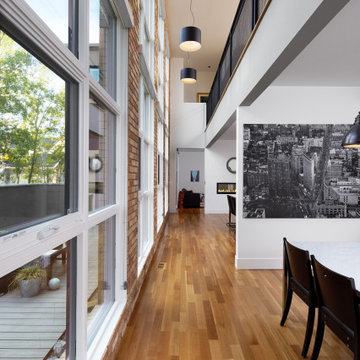Idées déco de couloirs industriels avec un mur blanc
Trier par :
Budget
Trier par:Populaires du jour
41 - 60 sur 454 photos
1 sur 3
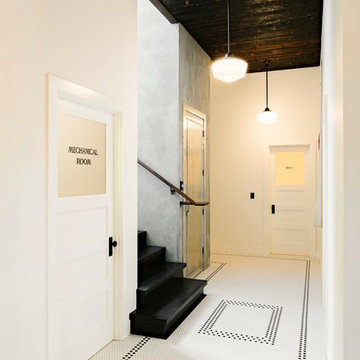
The movement is orchestrated so that you experience the heavier/darker ground floor upon entering the building and then travel up through the light filled stairway.
Photo by Lincoln Barber
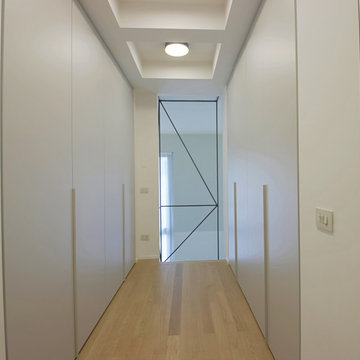
Un corridoio illuminato da lampade inserite in un controsoffitto disegnato per accoglierle. Abbiamo posizionato qui gli armadi per liberare le camere da letto.
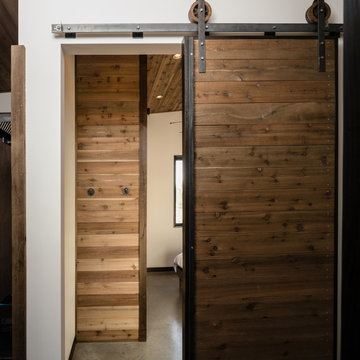
Custom designed and fabricated sliding barn door.
Image by Steve Bousseau
Cette photo montre un petit couloir industriel avec un mur blanc, sol en béton ciré et un sol gris.
Cette photo montre un petit couloir industriel avec un mur blanc, sol en béton ciré et un sol gris.
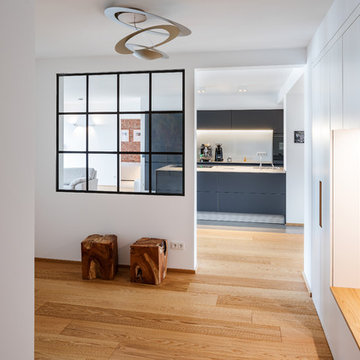
Jannis Wiebusch
Cette photo montre un grand couloir industriel avec un sol en bois brun, un mur blanc et un sol marron.
Cette photo montre un grand couloir industriel avec un sol en bois brun, un mur blanc et un sol marron.
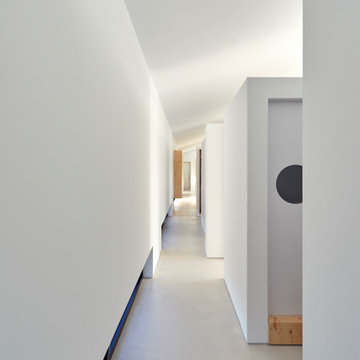
Zona de circulación más cercana a la fachada Este. Esta fachada cuenta con ventanas ubicadas a ras de suelo solucionadas con vidrio translúcido, buscando la privacidad.
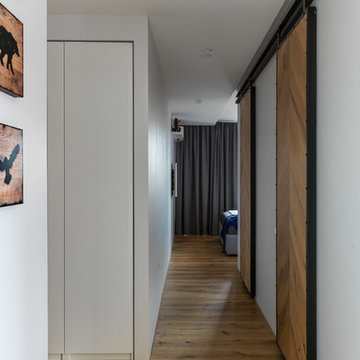
Exemple d'un couloir industriel avec un mur blanc et un sol en bois brun.
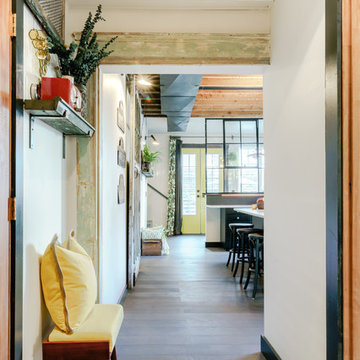
Andrea Pietrangeli
http://andrea.media/
Idée de décoration pour un petit couloir urbain avec un mur blanc, un sol en bois brun et un sol gris.
Idée de décoration pour un petit couloir urbain avec un mur blanc, un sol en bois brun et un sol gris.
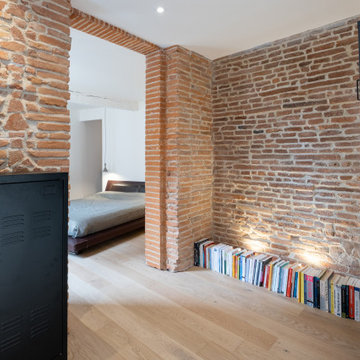
Inspiration pour un couloir urbain de taille moyenne avec un mur blanc, parquet clair, un sol beige et un mur en parement de brique.
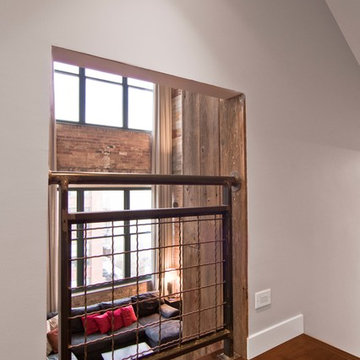
This small opening creates a view to the family room below as one proceeds up to the upper levels on the stairs
Peter Nilson Photography
Cette photo montre un couloir industriel avec un mur blanc et un sol en bois brun.
Cette photo montre un couloir industriel avec un mur blanc et un sol en bois brun.
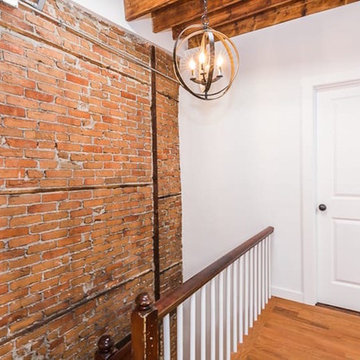
Inspiration pour un couloir urbain de taille moyenne avec un mur blanc et un sol en bois brun.
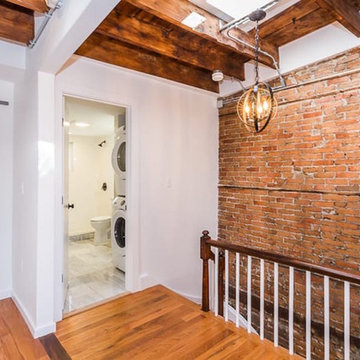
Réalisation d'un couloir urbain de taille moyenne avec un mur blanc et un sol en bois brun.
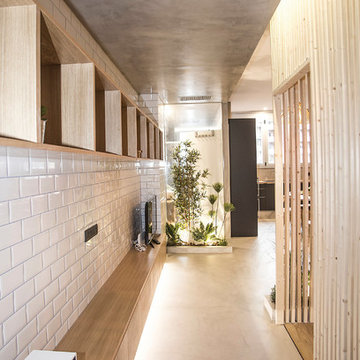
Microcemento FUTURCRET, Egue y Seta Interiosimo.
Exemple d'un petit couloir industriel avec un sol gris, un mur blanc et sol en béton ciré.
Exemple d'un petit couloir industriel avec un sol gris, un mur blanc et sol en béton ciré.
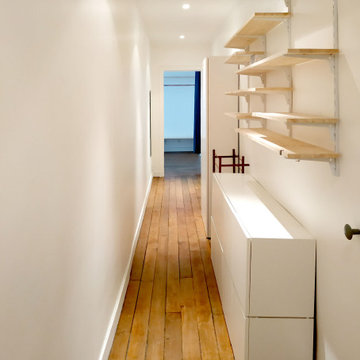
Légèreté des structures de rangements
Simplicité des volumes
Idée de décoration pour un petit couloir urbain avec un mur blanc, parquet clair et un sol marron.
Idée de décoration pour un petit couloir urbain avec un mur blanc, parquet clair et un sol marron.
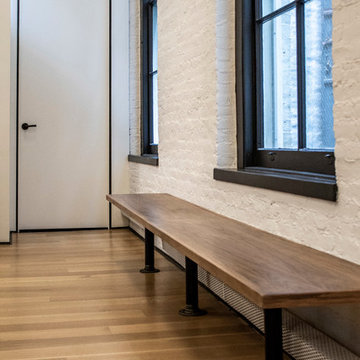
photos by Pedro Marti
This large light-filled open loft in the Tribeca neighborhood of New York City was purchased by a growing family to make into their family home. The loft, previously a lighting showroom, had been converted for residential use with the standard amenities but was entirely open and therefore needed to be reconfigured. One of the best attributes of this particular loft is its extremely large windows situated on all four sides due to the locations of neighboring buildings. This unusual condition allowed much of the rear of the space to be divided into 3 bedrooms/3 bathrooms, all of which had ample windows. The kitchen and the utilities were moved to the center of the space as they did not require as much natural lighting, leaving the entire front of the loft as an open dining/living area. The overall space was given a more modern feel while emphasizing it’s industrial character. The original tin ceiling was preserved throughout the loft with all new lighting run in orderly conduit beneath it, much of which is exposed light bulbs. In a play on the ceiling material the main wall opposite the kitchen was clad in unfinished, distressed tin panels creating a focal point in the home. Traditional baseboards and door casings were thrown out in lieu of blackened steel angle throughout the loft. Blackened steel was also used in combination with glass panels to create an enclosure for the office at the end of the main corridor; this allowed the light from the large window in the office to pass though while creating a private yet open space to work. The master suite features a large open bath with a sculptural freestanding tub all clad in a serene beige tile that has the feel of concrete. The kids bath is a fun play of large cobalt blue hexagon tile on the floor and rear wall of the tub juxtaposed with a bright white subway tile on the remaining walls. The kitchen features a long wall of floor to ceiling white and navy cabinetry with an adjacent 15 foot island of which half is a table for casual dining. Other interesting features of the loft are the industrial ladder up to the small elevated play area in the living room, the navy cabinetry and antique mirror clad dining niche, and the wallpapered powder room with antique mirror and blackened steel accessories.
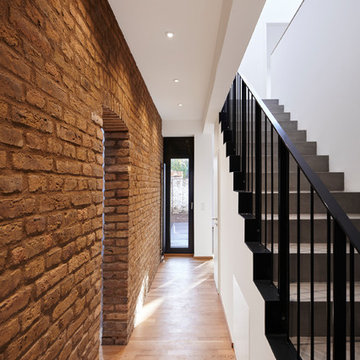
Lennart Wiedemuth
Réalisation d'un couloir urbain de taille moyenne avec un mur blanc, un sol en bois brun et un sol marron.
Réalisation d'un couloir urbain de taille moyenne avec un mur blanc, un sol en bois brun et un sol marron.
Idées déco de couloirs industriels avec un mur blanc
3
