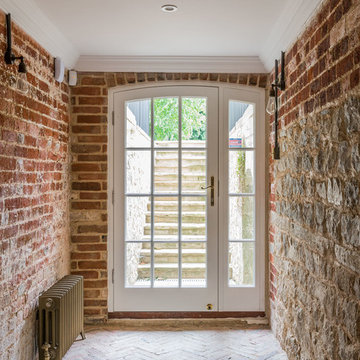Idées déco de couloirs industriels avec un sol beige
Trier par :
Budget
Trier par:Populaires du jour
21 - 40 sur 81 photos
1 sur 3
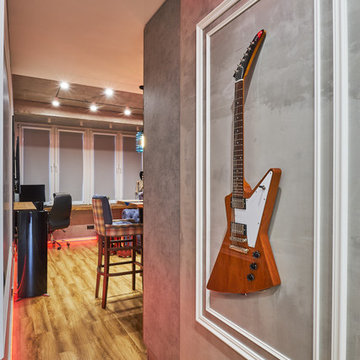
Гитара на бетонной стене
Exemple d'un petit couloir industriel avec un mur gris, sol en stratifié et un sol beige.
Exemple d'un petit couloir industriel avec un mur gris, sol en stratifié et un sol beige.
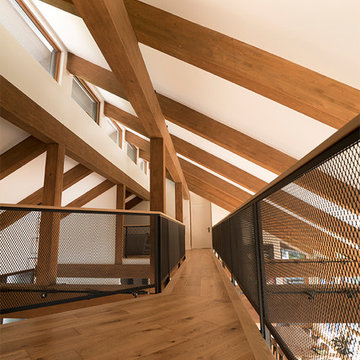
Un toît cathédrale magnifique mis en valeur par des poutres et des colonnes de bois _ Le garde-corps grillagé ajoutent une touche industrielle_ A magnificent cathedral ceiling highlighted by the wood columns and beams _ The gridded railings add an industrial touch _ Photo: Olivier Hétu de reference design Interior design: Paule Bourbonnais de Paule Bourbonnais Design et reference design Architecture: Dufour Ducharme architectes
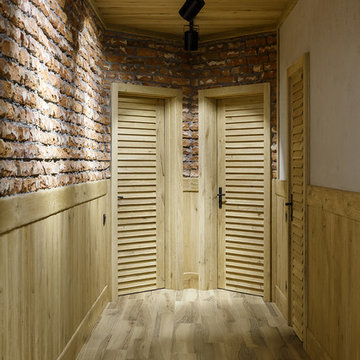
Cette photo montre un couloir industriel avec un mur marron, parquet clair et un sol beige.
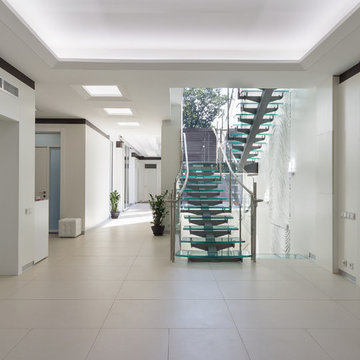
Алексей FotoRealEstate.com
Cette image montre un grand couloir urbain avec un mur blanc, un sol en carrelage de porcelaine et un sol beige.
Cette image montre un grand couloir urbain avec un mur blanc, un sol en carrelage de porcelaine et un sol beige.
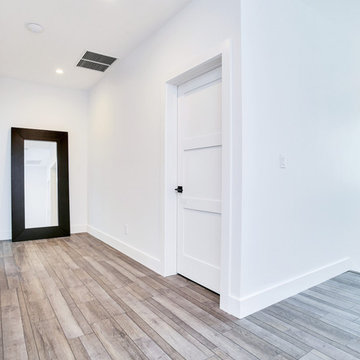
During the planning phase we undertook a fairly major Value Engineering of the design to ensure that the project would be completed within the clients budget. The client identified a ‘Fords Garage’ style that they wanted to incorporate. They wanted an open, industrial feel, however, we wanted to ensure that the property felt more like a welcoming, home environment; not a commercial space. A Fords Garage typically has exposed beams, ductwork, lighting, conduits, etc. But this extent of an Industrial style is not ‘homely’. So we incorporated tongue and groove ceilings with beams, concrete colored tiled floors, and industrial style lighting fixtures.
During construction the client designed the courtyard, which involved a large permit revision and we went through the full planning process to add that scope of work.
The finished project is a gorgeous blend of industrial and contemporary home style.
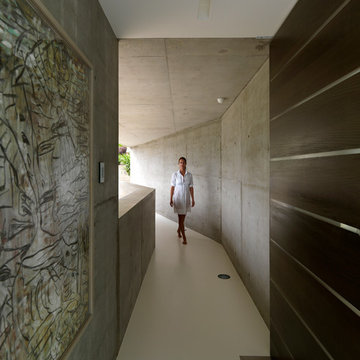
Photographer: Mads Morgensen
Cette image montre un très grand couloir urbain avec un mur gris et un sol beige.
Cette image montre un très grand couloir urbain avec un mur gris et un sol beige.
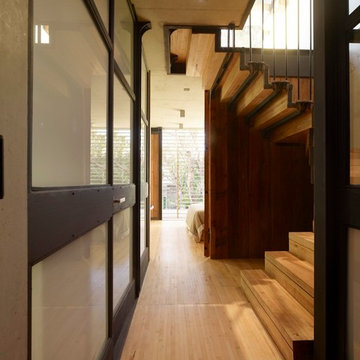
Brett Boardman
First floor hallway connecting bedrooms and a shared bathroom.
Idées déco pour un petit couloir industriel avec parquet clair et un sol beige.
Idées déco pour un petit couloir industriel avec parquet clair et un sol beige.
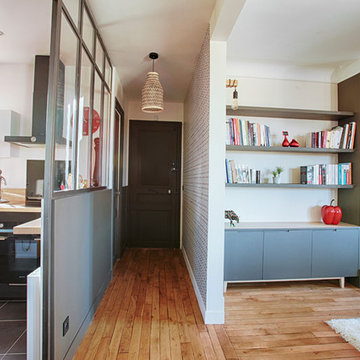
DGP Didier Guillot Photographe
Idées déco pour un très grand couloir industriel avec parquet clair, un mur multicolore et un sol beige.
Idées déco pour un très grand couloir industriel avec parquet clair, un mur multicolore et un sol beige.
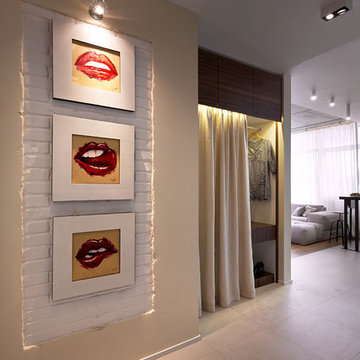
Андрей Авдеенко
Cette image montre un petit couloir urbain avec un mur beige et un sol beige.
Cette image montre un petit couloir urbain avec un mur beige et un sol beige.
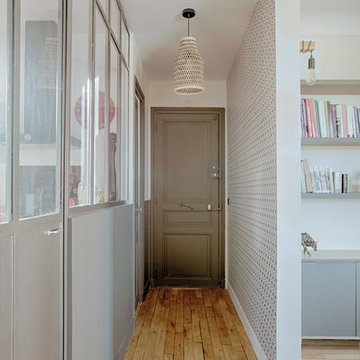
DGP Didier Guillot Photographe
Inspiration pour un très grand couloir urbain avec parquet clair, un mur multicolore et un sol beige.
Inspiration pour un très grand couloir urbain avec parquet clair, un mur multicolore et un sol beige.
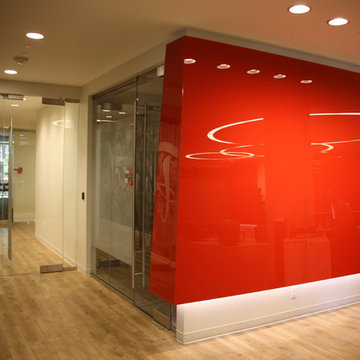
Cette photo montre un couloir industriel avec un mur blanc, parquet clair et un sol beige.
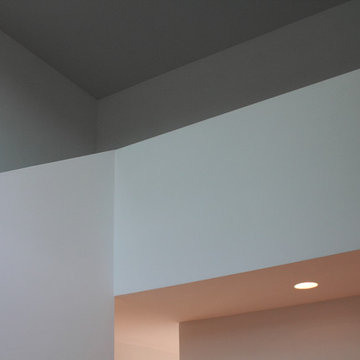
Inspiration pour un très grand couloir urbain avec un mur blanc, parquet clair et un sol beige.
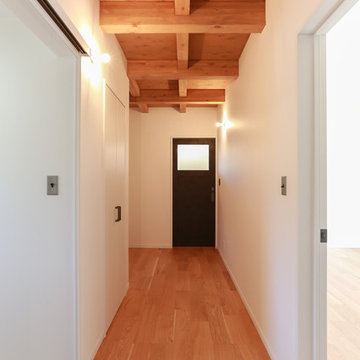
廊下の天井は上階の梁や下地となる合板をそのまま現し塗装仕上げとなっています。
Cette image montre un couloir urbain de taille moyenne avec un mur blanc, parquet clair et un sol beige.
Cette image montre un couloir urbain de taille moyenne avec un mur blanc, parquet clair et un sol beige.
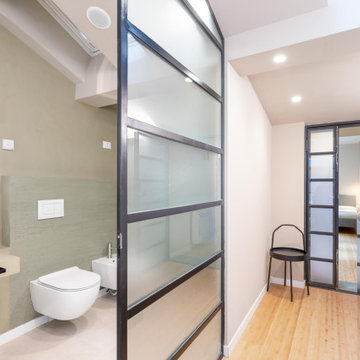
Idée de décoration pour un petit couloir urbain avec parquet en bambou et un sol beige.
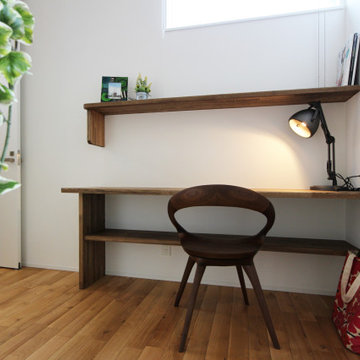
スケルトン階段を上がった先にある、ハイサイドライトからの光を取り入れたオープンなデスクスペース。
Réalisation d'un couloir urbain de taille moyenne avec un mur blanc, un sol en bois brun, un sol beige, un plafond en papier peint et du papier peint.
Réalisation d'un couloir urbain de taille moyenne avec un mur blanc, un sol en bois brun, un sol beige, un plafond en papier peint et du papier peint.
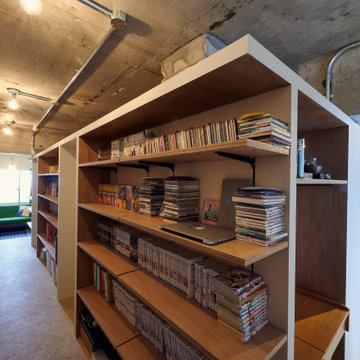
日用品や書籍のほか、家族みんなの衣類など、ほとんどのものが収納できるほどの大きな廊下兼ウォークスルーストレージがあります。実は棚の途中にトイレの入り口があります。
Cette photo montre un couloir industriel de taille moyenne avec un mur marron, un sol beige, poutres apparentes et du lambris de bois.
Cette photo montre un couloir industriel de taille moyenne avec un mur marron, un sol beige, poutres apparentes et du lambris de bois.
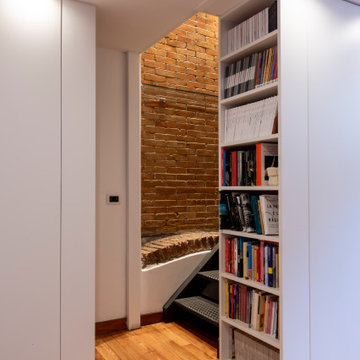
Idées déco pour un couloir industriel de taille moyenne avec un mur blanc, un sol en bois brun, un sol beige, poutres apparentes et un mur en parement de brique.
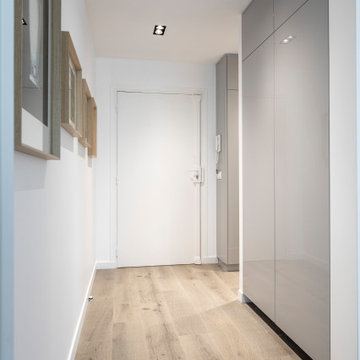
Cette photo montre un couloir industriel de taille moyenne avec un mur blanc, parquet clair et un sol beige.
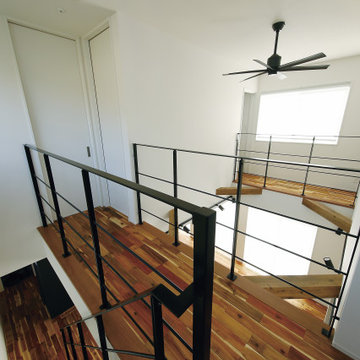
Idées déco pour un couloir industriel de taille moyenne avec un mur blanc et un sol beige.
Idées déco de couloirs industriels avec un sol beige
2
