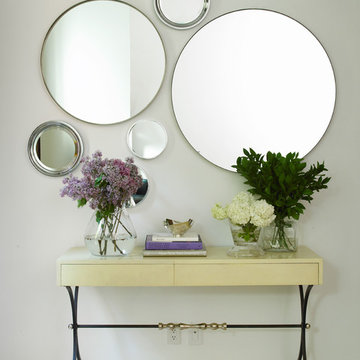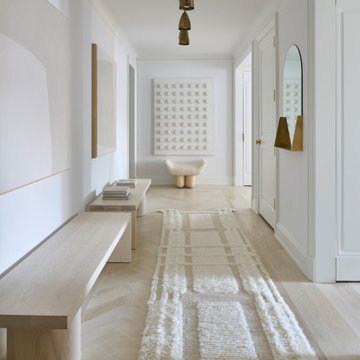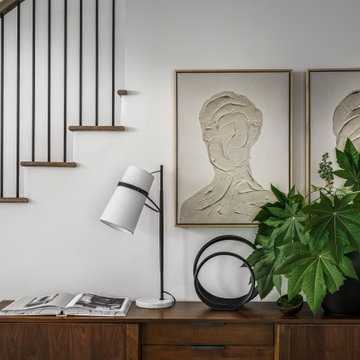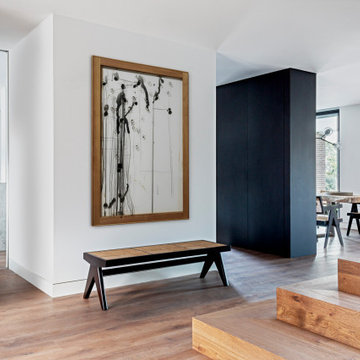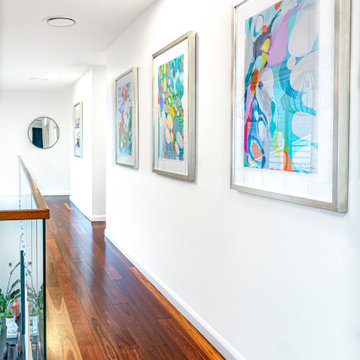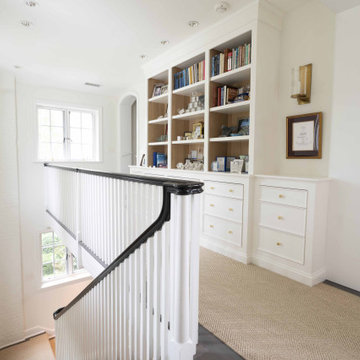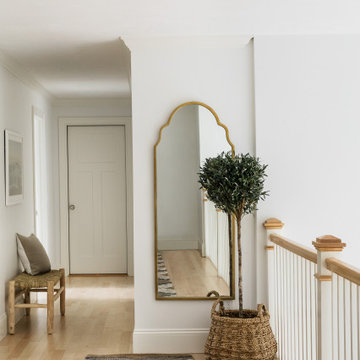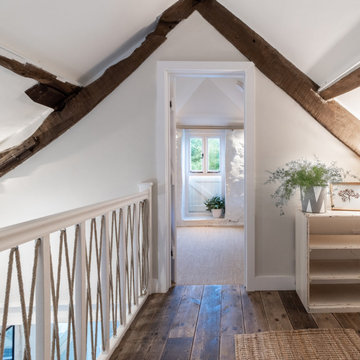Idées déco de couloirs jaunes, blancs
Trier par :
Budget
Trier par:Populaires du jour
61 - 80 sur 56 078 photos
1 sur 3
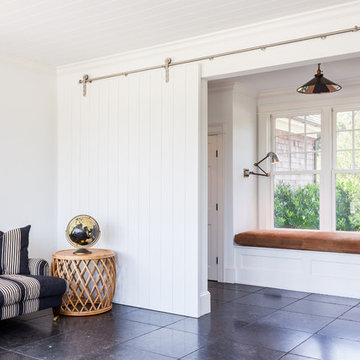
Custom Sliding Barn Door, MWE System
24x24 Belgium Bluestone European Finish Edges
Planked Ceiling, Nantucket Beadboard
Cette photo montre un couloir bord de mer avec un mur blanc.
Cette photo montre un couloir bord de mer avec un mur blanc.
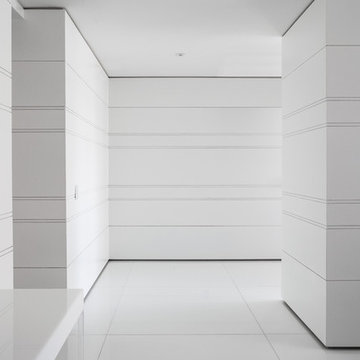
Idées déco pour un couloir contemporain de taille moyenne avec un mur blanc et un sol blanc.
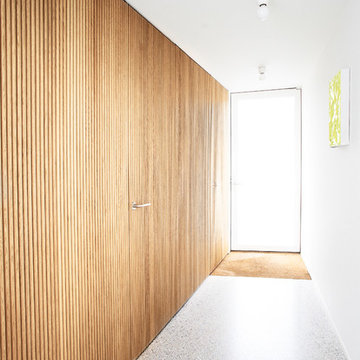
Photos are taking by http://www.ju-la.be/
Design by Architect Alexander Dierendonck
Interior Design by ARTerior Design www.arterior-design.com
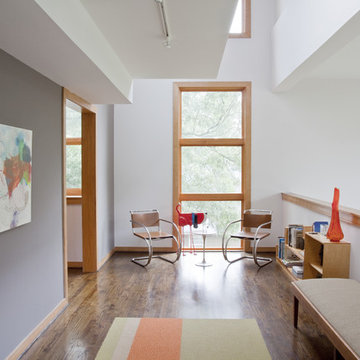
Photography by Christina Wedge
Architecture by Matt Walsh
Idée de décoration pour un couloir design avec un mur gris.
Idée de décoration pour un couloir design avec un mur gris.

The second story of this form-meets-function beach house acts as a sleeping nook and family room, inspired by the concept of a breath of fresh air. Behind the white flowing curtains are built in beds each adorned with a nautical reading light and built-in hideaway niches. The space is light and airy with painted gray floors, all white walls, old rustic beams and headers, wood paneling, tongue and groove ceilings, dormers, vintage rattan furniture, mid-century painted pieces, and a cool hangout spot for the kids.
Wall Color: Super White - Benjamin Moore
Floors: Painted 2.5" porch-grade, tongue-in-groove wood.
Floor Color: Sterling 1591 - Benjamin Moore
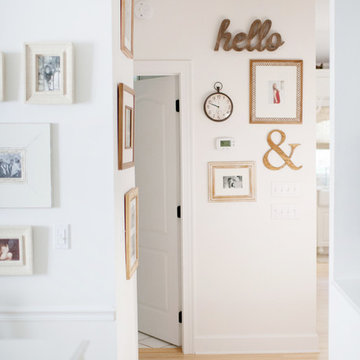
Hallway to Kitchen & Laundry Room
Photos and captions used with permission from Tori Swaim of New Arrivals Inc.
See more of Tori's Atlantic Beach, FL Beach House Remodel here: http://blnds.cm/1fx5yOs
Tori's home features Bali Natural Woven Wood Shades from Blinds.com in Beaches Sands and with a Decorative Trim Valance. Get the look here: http://blnds.cm/17Heiv9

Dan Bernskoetter Photography
Exemple d'un grand couloir chic avec un mur blanc, un sol en bois brun et un sol marron.
Exemple d'un grand couloir chic avec un mur blanc, un sol en bois brun et un sol marron.
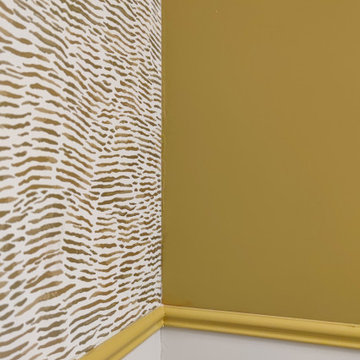
Mise en beauté pour ce cabinet de neuropsychologie, situé à Paris.
Notre cliente souhaitait y apporter de la couleur et de la gaité afin de recevoir ses patients dans une ambiance positive et chaleureuse
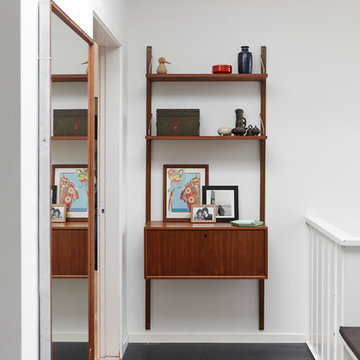
Cette image montre un petit couloir vintage avec sol en stratifié et un sol noir.
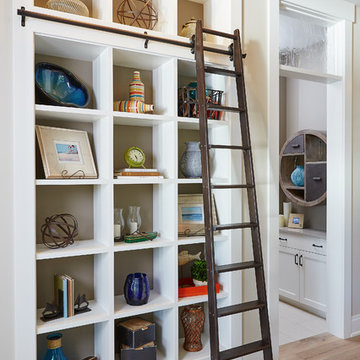
Designed with an open floor plan and layered outdoor spaces, the Onaway is a perfect cottage for narrow lakefront lots. The exterior features elements from both the Shingle and Craftsman architectural movements, creating a warm cottage feel. An open main level skillfully disguises this narrow home by using furniture arrangements and low built-ins to define each spaces’ perimeter. Every room has a view to each other as well as a view of the lake. The cottage feel of this home’s exterior is carried inside with a neutral, crisp white, and blue nautical themed palette. The kitchen features natural wood cabinetry and a long island capped by a pub height table with chairs. Above the garage, and separate from the main house, is a series of spaces for plenty of guests to spend the night. The symmetrical bunk room features custom staircases to the top bunks with drawers built in. The best views of the lakefront are found on the master bedrooms private deck, to the rear of the main house. The open floor plan continues downstairs with two large gathering spaces opening up to an outdoor covered patio complete with custom grill pit.
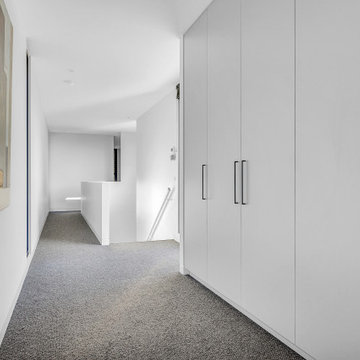
Upstairs hallway from stairs featuring build in storage
Cette photo montre un grand couloir tendance avec un mur blanc, moquette et un sol gris.
Cette photo montre un grand couloir tendance avec un mur blanc, moquette et un sol gris.
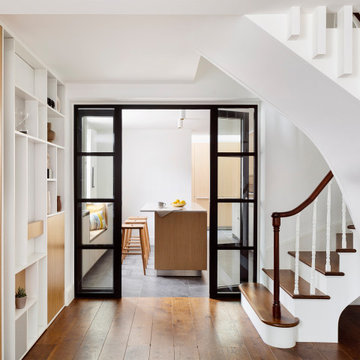
Lower ground floor landing with secret door into the WC. showing the kitchen area with fire rated glass doors
Idée de décoration pour un couloir tradition de taille moyenne avec un mur blanc, parquet foncé et un sol marron.
Idée de décoration pour un couloir tradition de taille moyenne avec un mur blanc, parquet foncé et un sol marron.
Idées déco de couloirs jaunes, blancs
4
