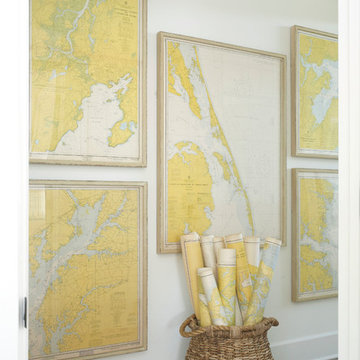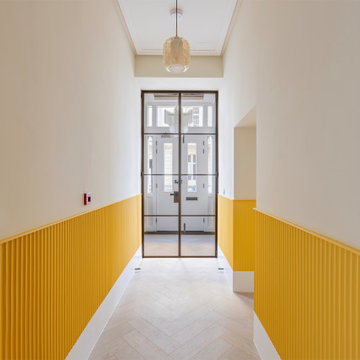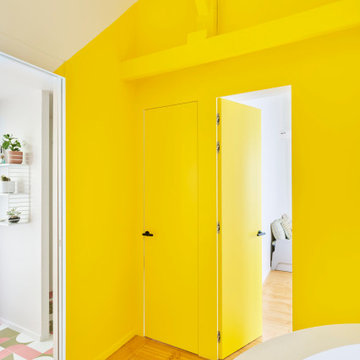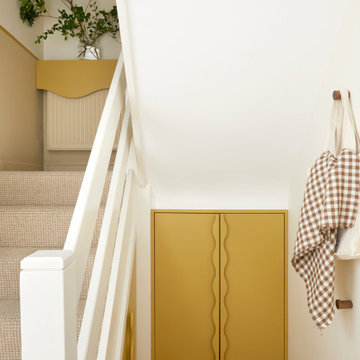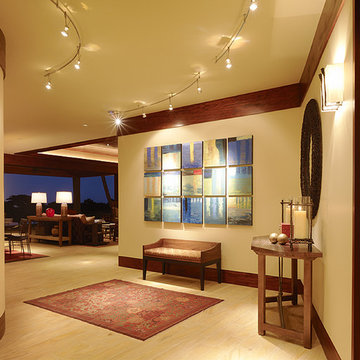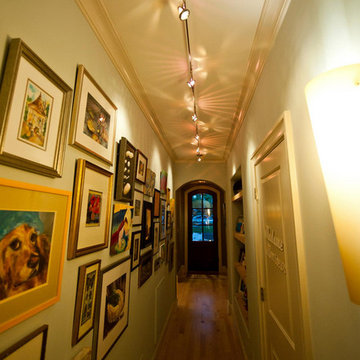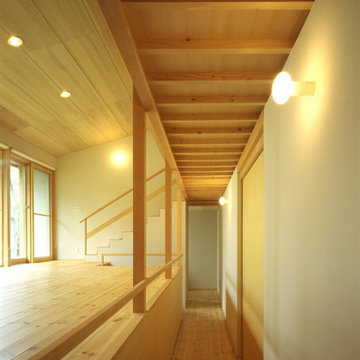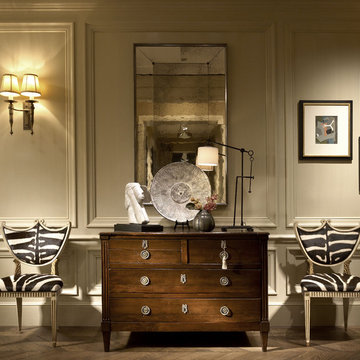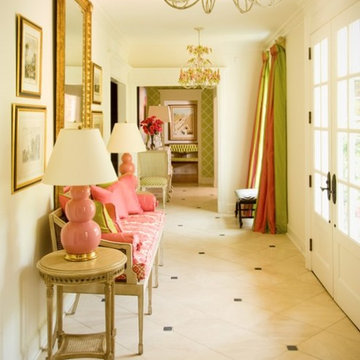Idées déco de couloirs jaunes
Trier par :
Budget
Trier par:Populaires du jour
1 - 20 sur 2 899 photos
1 sur 2
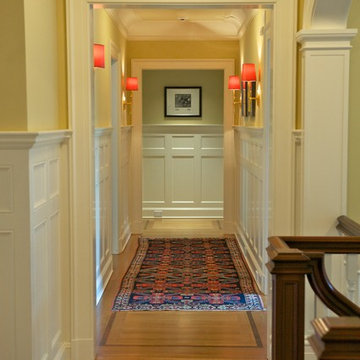
Painted hall wainscot paneling with flat pilaster columns and elliptical jambs and casings.
Photo Cathy Pinsky
Aménagement d'un couloir classique.
Aménagement d'un couloir classique.
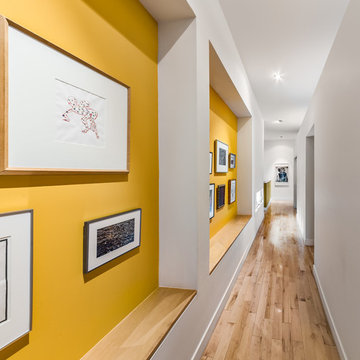
Réalisation d'un couloir design avec un mur jaune, parquet clair et un sol beige.
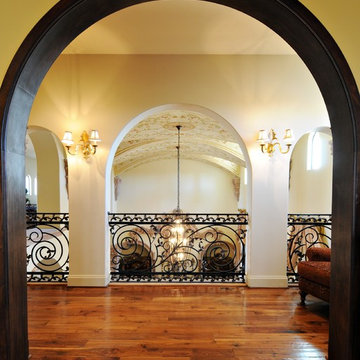
Cette image montre un grand couloir méditerranéen avec un mur jaune, parquet foncé et un sol marron.
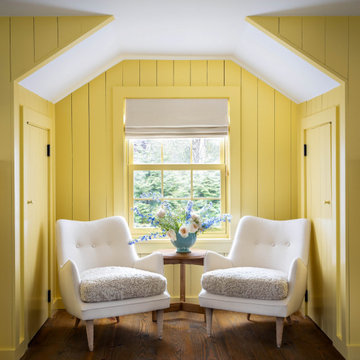
Idées déco pour un petit couloir campagne avec un mur jaune, parquet foncé, un plafond voûté et du lambris de bois.
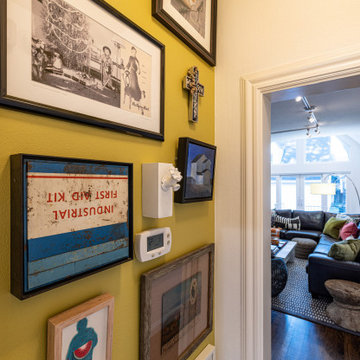
The small space has been transformed into a colorful and fun gallery of art. The bright yellow color used to highlight the clients collected art pieces works well because it makes them pop and draws your eye to them. It's a great way to add some color and personality to a small space.
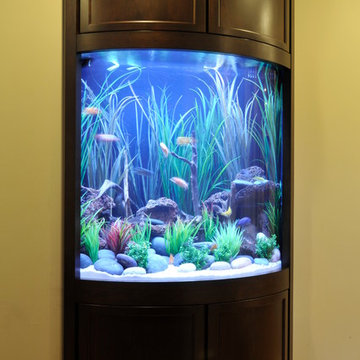
The last step is installing the millwork façade and securing it in place. The aquarium is complete and fish can be added in a few days.
Idées déco pour un grand couloir classique avec un mur jaune, un sol en bois brun et un sol marron.
Idées déco pour un grand couloir classique avec un mur jaune, un sol en bois brun et un sol marron.
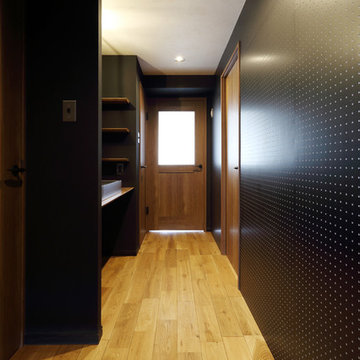
廊下壁面には有効ボードを使用しており、オシャレに見せる収納を可能としています。
黒のクロスに黒の有孔ボードが、オシャレでシックな空間を演出。
Idées déco pour un couloir moderne de taille moyenne avec un mur noir, un sol en bois brun et un sol marron.
Idées déco pour un couloir moderne de taille moyenne avec un mur noir, un sol en bois brun et un sol marron.
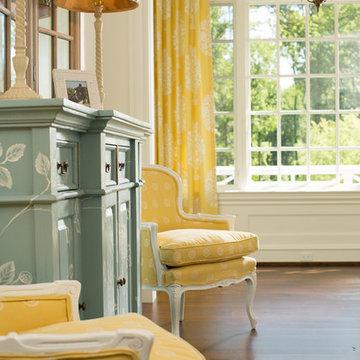
Second floor hallway with built in window seat
Cette image montre un très grand couloir traditionnel avec un mur blanc et un sol en bois brun.
Cette image montre un très grand couloir traditionnel avec un mur blanc et un sol en bois brun.
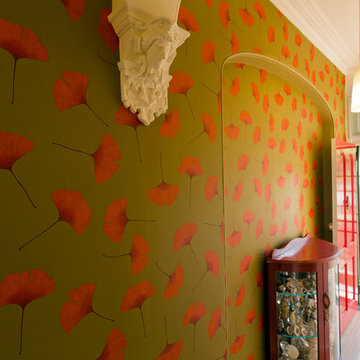
Karina Illovska
Idées déco pour un petit couloir contemporain avec parquet clair.
Idées déco pour un petit couloir contemporain avec parquet clair.
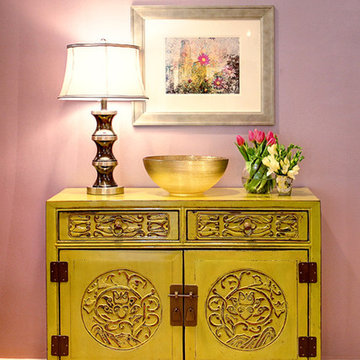
Space designed by:
Sara Ingrassia Interiors: http://www.houzz.com/pro/saradesigner/sara-ingrassia-interiors
Idées déco de couloirs jaunes
1
