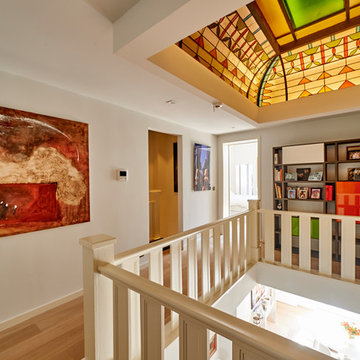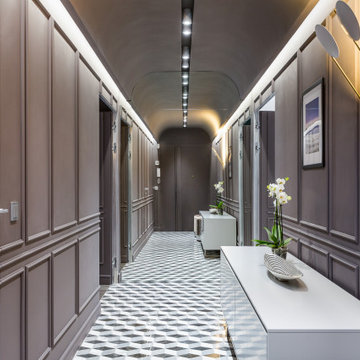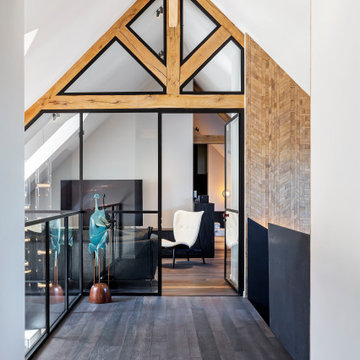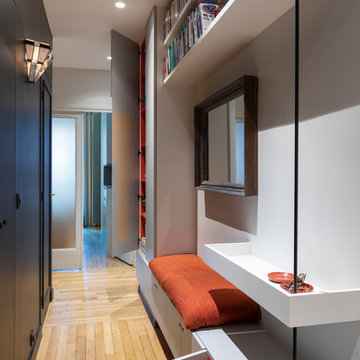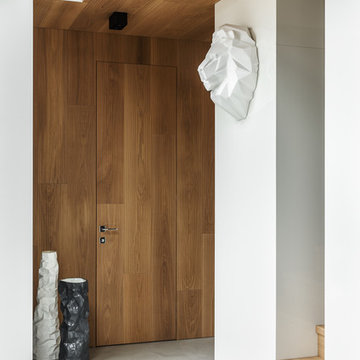Idées déco de couloirs marrons, jaunes
Trier par :
Budget
Trier par:Populaires du jour
1 - 20 sur 97 096 photos
1 sur 3

Photo : © Julien Fernandez / Amandine et Jules – Hotel particulier a Angers par l’architecte Laurent Dray.
Cette image montre un couloir traditionnel de taille moyenne avec un mur blanc, tomettes au sol, un plafond à caissons et du lambris.
Cette image montre un couloir traditionnel de taille moyenne avec un mur blanc, tomettes au sol, un plafond à caissons et du lambris.
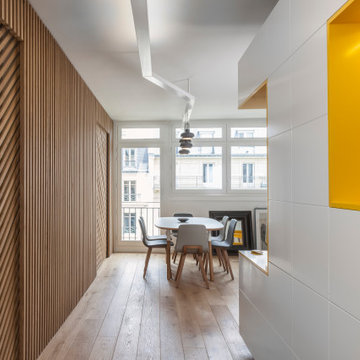
Aménagement d'un couloir contemporain de taille moyenne avec un mur marron, un sol en bois brun et un sol marron.

Cette photo montre un couloir tendance de taille moyenne avec un mur gris et un sol beige.
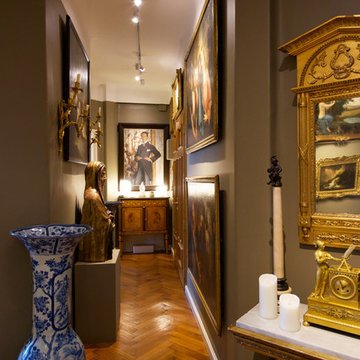
Elisabetta Gazziero © 2018 Houzz
Cette photo montre un couloir chic avec un mur gris, un sol en bois brun et un sol marron.
Cette photo montre un couloir chic avec un mur gris, un sol en bois brun et un sol marron.
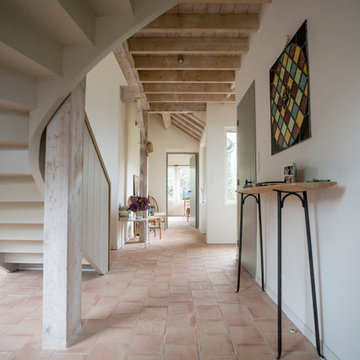
Cette photo montre un couloir bord de mer avec un mur blanc et un sol beige.
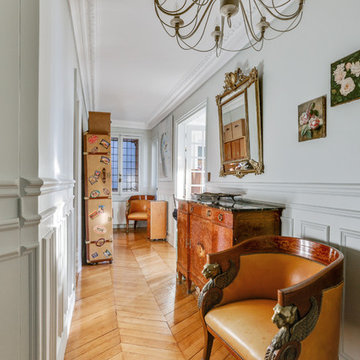
Idées déco pour un couloir classique avec un mur blanc, un sol en bois brun et un sol marron.
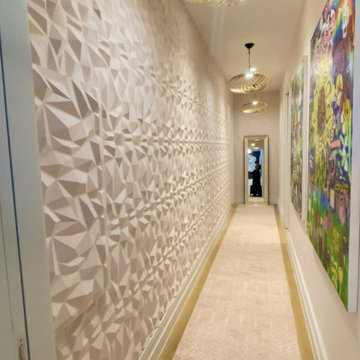
Icebery PVC panel painted in Benjaman Moore Propsal Pink
Cette image montre un grand couloir bohème avec un mur rose.
Cette image montre un grand couloir bohème avec un mur rose.
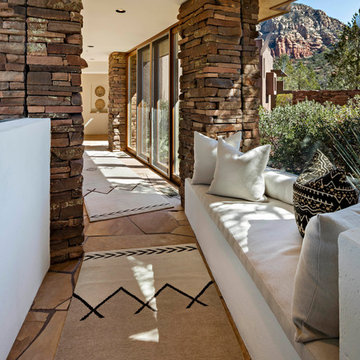
Interior Design By Stephanie Larsen
©ThompsonPhotographic 2019
Réalisation d'un couloir sud-ouest américain.
Réalisation d'un couloir sud-ouest américain.
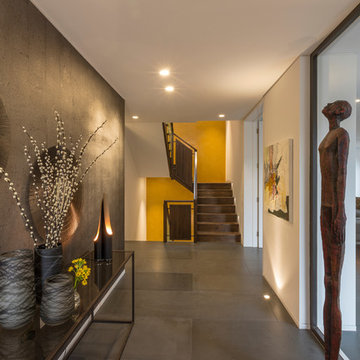
Graham Gaunt
Cette photo montre un grand couloir tendance avec un mur blanc et un sol gris.
Cette photo montre un grand couloir tendance avec un mur blanc et un sol gris.
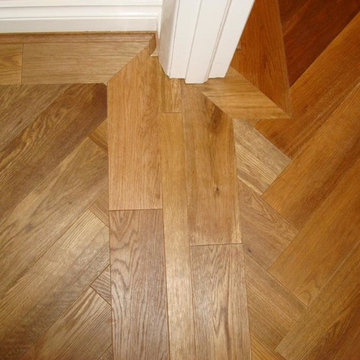
We completed an impressive residential installation for a private client in Chingford, where the client requested a herringbone patterned hardwood floor.
Jordan Andrews specified and installed the "Versaille" range of Engineered Hardwood Parquet flooring, chosen in an pre-finished Smoked Oak finish, laid in a herringbone fashion.
The Versaille range is a contemporary take on the clasic herringbone style, constructed from a wider board creating a more modern finish.

{www.traceyaytonphotography.com}
Cette image montre un couloir traditionnel de taille moyenne avec un mur gris et un sol en bois brun.
Cette image montre un couloir traditionnel de taille moyenne avec un mur gris et un sol en bois brun.
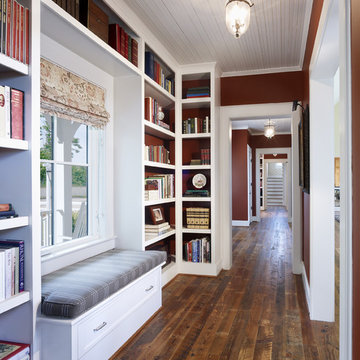
Photographer: Allen Russ from Hoachlander Davis Photography, LLC
Principal Architect: Steve Vanze, FAIA, LEED AP
Project Architect: Ellen Hatton, AIA
--
2008

photo by Bryant Hill
Exemple d'un couloir tendance avec un mur blanc et un sol en bois brun.
Exemple d'un couloir tendance avec un mur blanc et un sol en bois brun.

Nestled into a hillside, this timber-framed family home enjoys uninterrupted views out across the countryside of the North Downs. A newly built property, it is an elegant fusion of traditional crafts and materials with contemporary design.
Our clients had a vision for a modern sustainable house with practical yet beautiful interiors, a home with character that quietly celebrates the details. For example, where uniformity might have prevailed, over 1000 handmade pegs were used in the construction of the timber frame.
The building consists of three interlinked structures enclosed by a flint wall. The house takes inspiration from the local vernacular, with flint, black timber, clay tiles and roof pitches referencing the historic buildings in the area.
The structure was manufactured offsite using highly insulated preassembled panels sourced from sustainably managed forests. Once assembled onsite, walls were finished with natural clay plaster for a calming indoor living environment.
Timber is a constant presence throughout the house. At the heart of the building is a green oak timber-framed barn that creates a warm and inviting hub that seamlessly connects the living, kitchen and ancillary spaces. Daylight filters through the intricate timber framework, softly illuminating the clay plaster walls.
Along the south-facing wall floor-to-ceiling glass panels provide sweeping views of the landscape and open on to the terrace.
A second barn-like volume staggered half a level below the main living area is home to additional living space, a study, gym and the bedrooms.
The house was designed to be entirely off-grid for short periods if required, with the inclusion of Tesla powerpack batteries. Alongside underfloor heating throughout, a mechanical heat recovery system, LED lighting and home automation, the house is highly insulated, is zero VOC and plastic use was minimised on the project.
Outside, a rainwater harvesting system irrigates the garden and fields and woodland below the house have been rewilded.
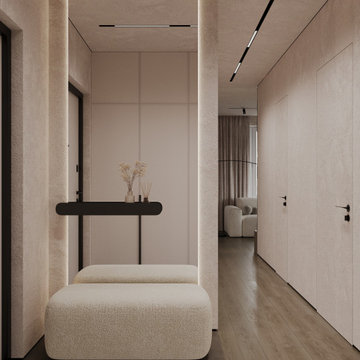
Inspiration pour un couloir design de taille moyenne avec un mur beige, sol en stratifié, un sol marron, un plafond en papier peint et du papier peint.
Idées déco de couloirs marrons, jaunes
1
