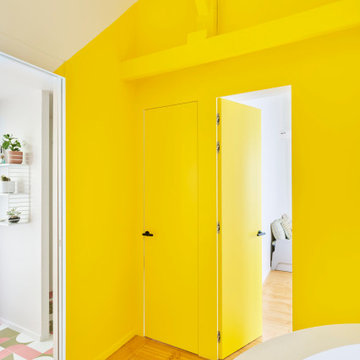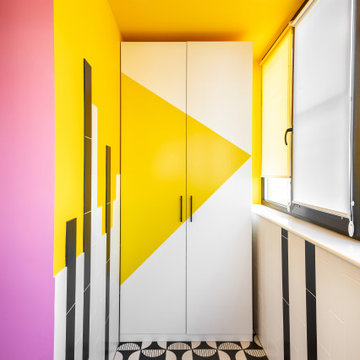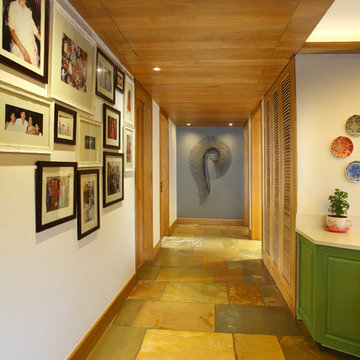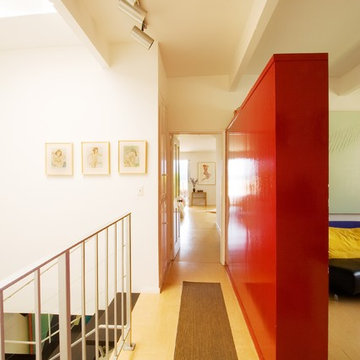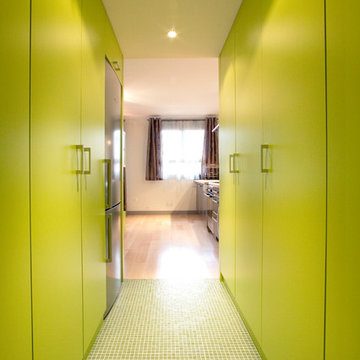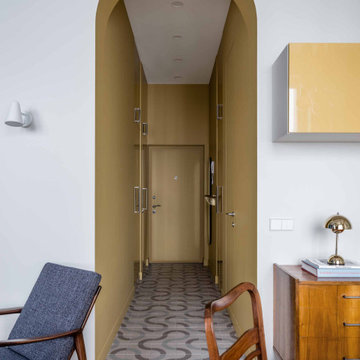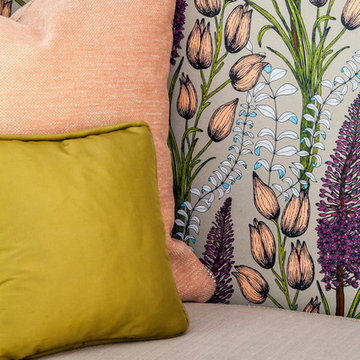Idées déco de couloirs contemporains jaunes
Trier par :
Budget
Trier par:Populaires du jour
1 - 20 sur 579 photos
1 sur 3
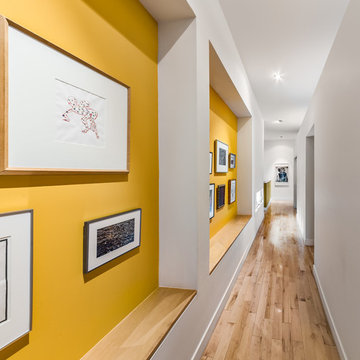
Réalisation d'un couloir design avec un mur jaune, parquet clair et un sol beige.
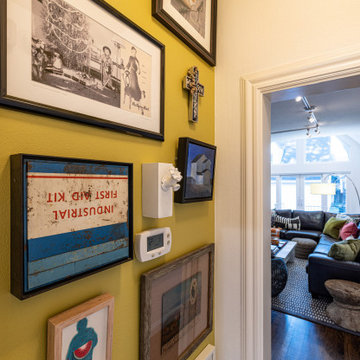
The small space has been transformed into a colorful and fun gallery of art. The bright yellow color used to highlight the clients collected art pieces works well because it makes them pop and draws your eye to them. It's a great way to add some color and personality to a small space.
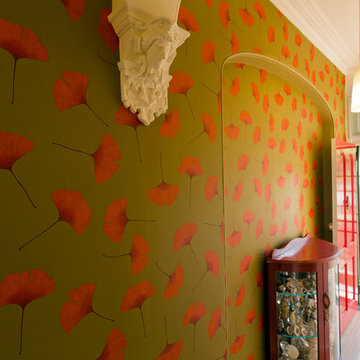
Karina Illovska
Idées déco pour un petit couloir contemporain avec parquet clair.
Idées déco pour un petit couloir contemporain avec parquet clair.
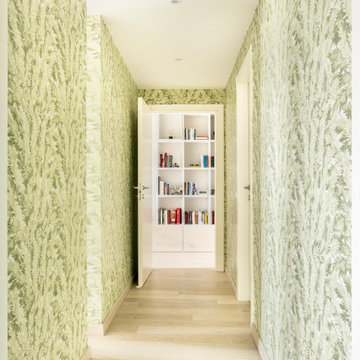
Réalisation d'un couloir design de taille moyenne avec un mur gris, parquet peint et un sol beige.
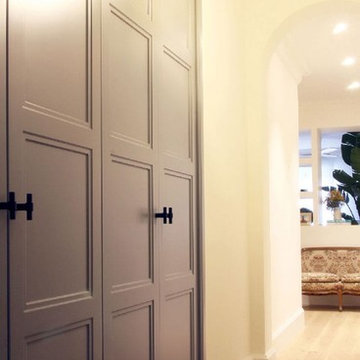
Recibidor.
Inspiration pour un couloir design de taille moyenne avec un mur blanc, un sol en bois brun et un sol marron.
Inspiration pour un couloir design de taille moyenne avec un mur blanc, un sol en bois brun et un sol marron.
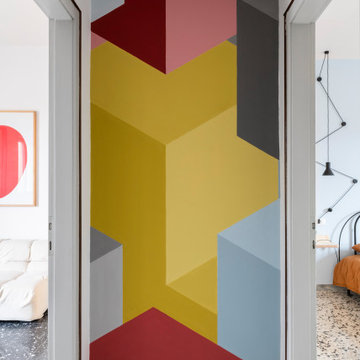
Corridoio distributivo con grafica "cubi scomposti", realizzati con mix di colori, da parte di Eugenio Filippi, in arte MENT.
Réalisation d'un couloir design de taille moyenne avec un mur blanc, un sol en marbre et un sol multicolore.
Réalisation d'un couloir design de taille moyenne avec un mur blanc, un sol en marbre et un sol multicolore.
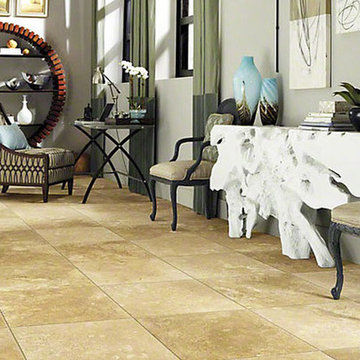
Cette photo montre un couloir tendance de taille moyenne avec un mur gris et un sol beige.
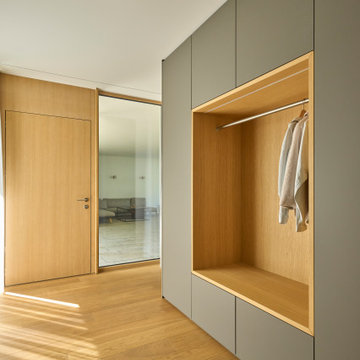
Für ein modernes Einfamilienhaus mit großen Fensterflächen und fließenden Räumen entwarfen wir Einbaumöbel die wie selbstverständlich zum Teil der Architektur wurden. Materialien von Einbaumöbeln und Architekturelementen korrespondieren. Die Küche wird zum Raummöbel um die sich das Leben der Familie abspielt, Garderobe und Kamin stehen für sich und sind doch Teil des architektonischen Raumes.
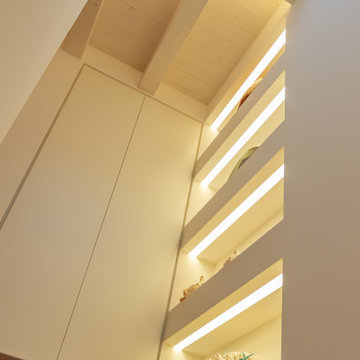
Cette photo montre un couloir tendance avec un mur blanc, parquet peint, un sol marron et poutres apparentes.
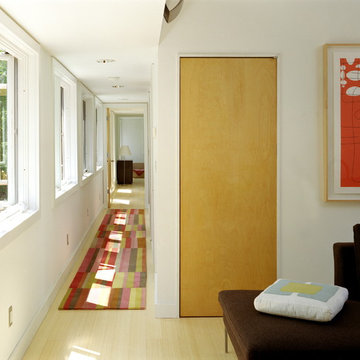
The winning entry of the Dwell Home Design Invitational is situated on a hilly site in North Carolina among seven wooded acres. The home takes full advantage of it’s natural surroundings: bringing in the woodland views and natural light through plentiful windows, generously sized decks off the front and rear facades, and a roof deck with an outdoor fireplace. With 2,400 sf divided among five prefabricated modules, the home offers compact and efficient quarters made up of large open living spaces and cozy private enclaves.
To meet the necessity of creating a livable floor plan and a well-orchestrated flow of space, the ground floor is an open plan module containing a living room, dining area, and a kitchen that can be entirely open to the outside or enclosed by a curtain. Sensitive to the clients’ desire for more defined communal/private spaces, the private spaces are more compartmentalized making up the second floor of the home. The master bedroom at one end of the volume looks out onto a grove of trees, and two bathrooms and a guest/office run along the same axis.
The design of the home responds specifically to the location and immediate surroundings in terms of solar orientation and footprint, therefore maximizing the microclimate. The construction process also leveraged the efficiency of wood-frame modulars, where approximately 80% of the house was built in a factory. By utilizing the opportunities available for off-site construction, the time required of crews on-site was significantly diminished, minimizing the environmental impact on the local ecosystem, the waste that is typically deposited on or near the site, and the transport of crews and materials.
The Dwell Home has become a precedent in demonstrating the superiority of prefabricated building technology over site-built homes in terms of environmental factors, quality and efficiency of building, and the cost and speed of construction and design.
Architects: Joseph Tanney, Robert Luntz
Project Architect: Michael MacDonald
Project Team: Shawn Brown, Craig Kim, Jeff Straesser, Jerome Engelking, Catarina Ferreira
Manufacturer: Carolina Building Solutions
Contractor: Mount Vernon Homes
Photographer: © Jerry Markatos, © Roger Davies, © Wes Milholen
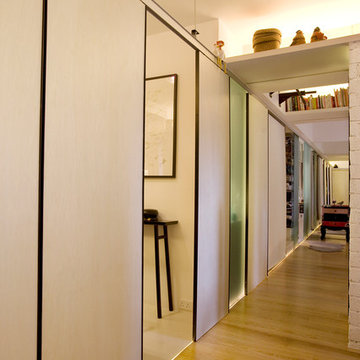
The long corridor and sliding doors design, turn the corridor into an open space for the adjoining and distinct room. Unconventional design which stands out from the cliché corridor design which is bounded by walls. LED lighting is embedded into the tracking along the corridor, when switched on, the LED lights mimic the look of the airport runway.
Idées déco de couloirs contemporains jaunes
1

