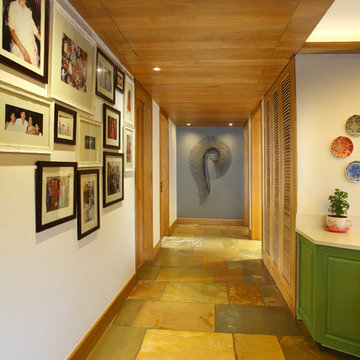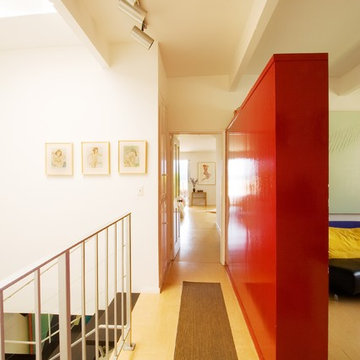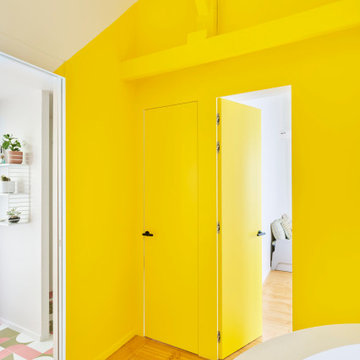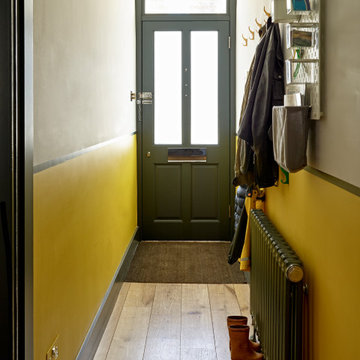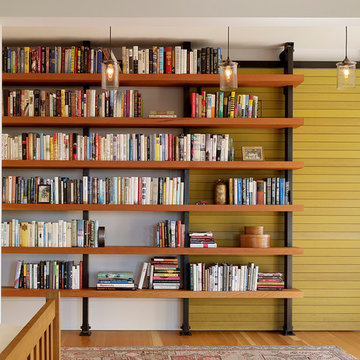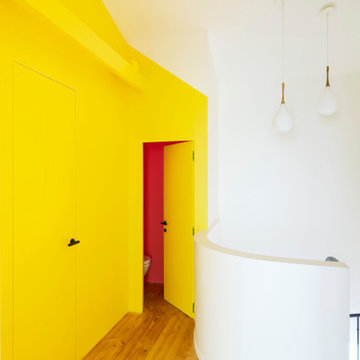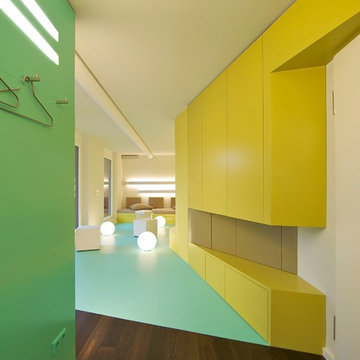Idées déco de couloirs contemporains jaunes
Trier par :
Budget
Trier par:Populaires du jour
21 - 40 sur 579 photos
1 sur 3
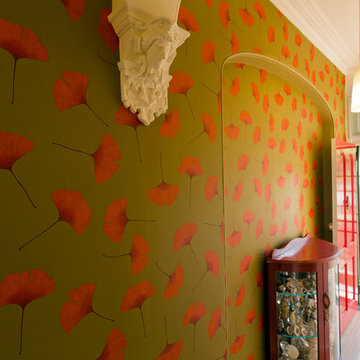
Karina Illovska
Idées déco pour un petit couloir contemporain avec parquet clair.
Idées déco pour un petit couloir contemporain avec parquet clair.
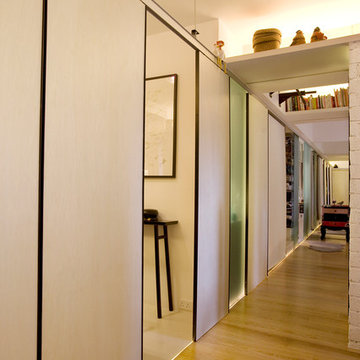
The long corridor and sliding doors design, turn the corridor into an open space for the adjoining and distinct room. Unconventional design which stands out from the cliché corridor design which is bounded by walls. LED lighting is embedded into the tracking along the corridor, when switched on, the LED lights mimic the look of the airport runway.
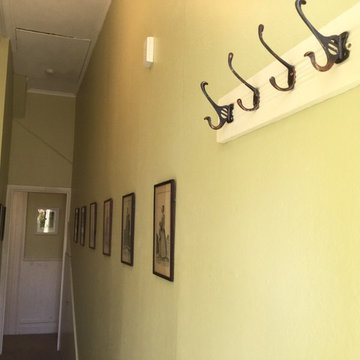
This long hallway joining the kitchen and bedrooms with a recessed alcove is painted in the calm shade of Resene 1/4 strength "Crisp Apple". The framed vintage etchings are hung in an offset pattern and complemented by the vintage hook panrel which I made.
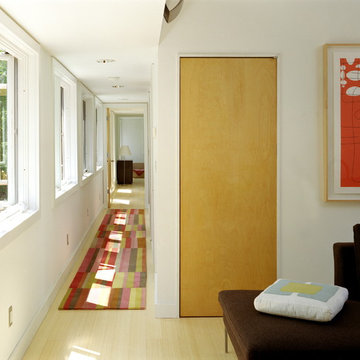
The winning entry of the Dwell Home Design Invitational is situated on a hilly site in North Carolina among seven wooded acres. The home takes full advantage of it’s natural surroundings: bringing in the woodland views and natural light through plentiful windows, generously sized decks off the front and rear facades, and a roof deck with an outdoor fireplace. With 2,400 sf divided among five prefabricated modules, the home offers compact and efficient quarters made up of large open living spaces and cozy private enclaves.
To meet the necessity of creating a livable floor plan and a well-orchestrated flow of space, the ground floor is an open plan module containing a living room, dining area, and a kitchen that can be entirely open to the outside or enclosed by a curtain. Sensitive to the clients’ desire for more defined communal/private spaces, the private spaces are more compartmentalized making up the second floor of the home. The master bedroom at one end of the volume looks out onto a grove of trees, and two bathrooms and a guest/office run along the same axis.
The design of the home responds specifically to the location and immediate surroundings in terms of solar orientation and footprint, therefore maximizing the microclimate. The construction process also leveraged the efficiency of wood-frame modulars, where approximately 80% of the house was built in a factory. By utilizing the opportunities available for off-site construction, the time required of crews on-site was significantly diminished, minimizing the environmental impact on the local ecosystem, the waste that is typically deposited on or near the site, and the transport of crews and materials.
The Dwell Home has become a precedent in demonstrating the superiority of prefabricated building technology over site-built homes in terms of environmental factors, quality and efficiency of building, and the cost and speed of construction and design.
Architects: Joseph Tanney, Robert Luntz
Project Architect: Michael MacDonald
Project Team: Shawn Brown, Craig Kim, Jeff Straesser, Jerome Engelking, Catarina Ferreira
Manufacturer: Carolina Building Solutions
Contractor: Mount Vernon Homes
Photographer: © Jerry Markatos, © Roger Davies, © Wes Milholen
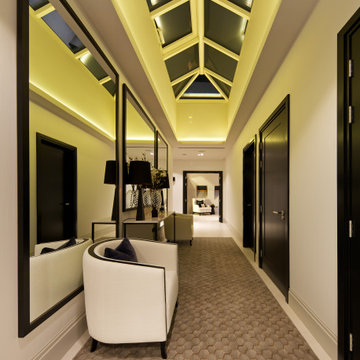
a night time view (of the previous image) but using a slightly different perspective to reflect the yellow light of the coving around the skylight.
Inspiration pour un couloir design.
Inspiration pour un couloir design.
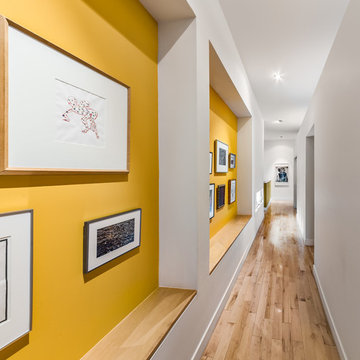
Réalisation d'un couloir design avec un mur jaune, parquet clair et un sol beige.
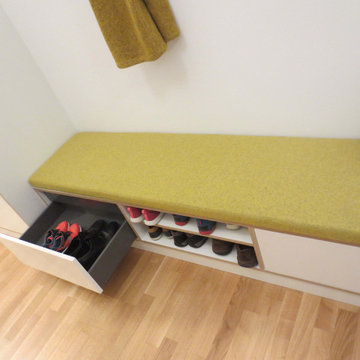
Die Bank darunter bietet mit Schüben und Innenschüben viel Platz für Schuhe, die man dann bequem auf der gepolsterten Auflage sitzend anziehen kann.
Cette image montre un petit couloir design avec un mur blanc et parquet clair.
Cette image montre un petit couloir design avec un mur blanc et parquet clair.
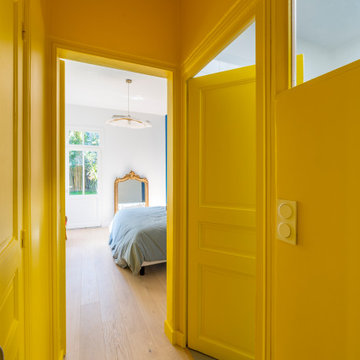
Enfin, pour notre dernière zone d'intervention, nous avons proposé un très beau jaune tournesol pour l'ensemble des murs, plafonds et portes existantes du couloir menant à la chambre parentale, permettant ainsi de créer un effet "boîte".
Nous avons proposé d'habiller l'espace en créant une tête de lit bleue façon alcôve.
La suspension apporte la touche poétique à cette chambre.
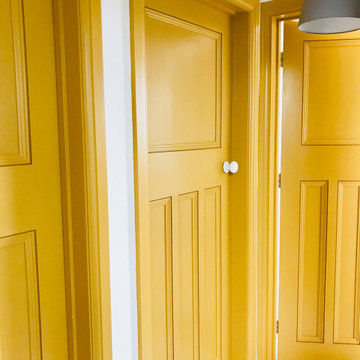
Fancy giving your landing an impactful makeover? You might consider painting the doors and architraves instead of the walls for a bold statement that makes you smile every time you go upstairs. This is #indiayellow and #wimbornewhite on the ceiling, walls and floor! Both by #farrowandball. The dark grey half way up the stair wall and on the stairs is #londonroof by #designersguild
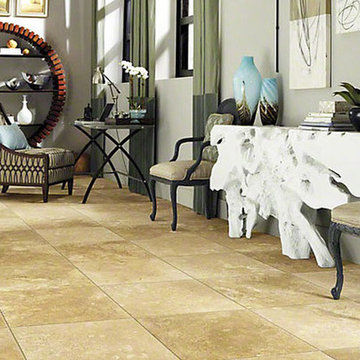
Cette photo montre un couloir tendance de taille moyenne avec un mur gris et un sol beige.
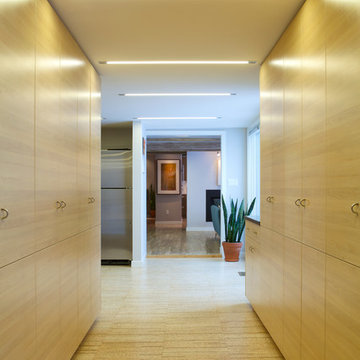
Custom closets and storage solutions built by Baxter Construction
Inspiration pour un grand couloir design avec un mur beige et parquet en bambou.
Inspiration pour un grand couloir design avec un mur beige et parquet en bambou.
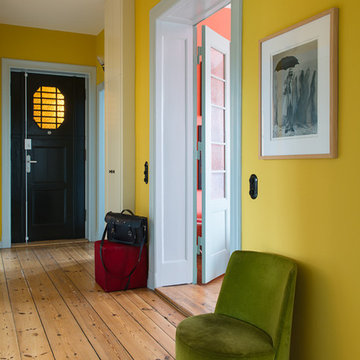
The creation of a comfortable heart for this family home in Berlin’s Chalottenburg saw the rearranging of the existing layout; designing and installing a custom kitchen and transforming the surrounding apartment ; including a new colour language from room to room.
The custom kitchen satisfies the requirements of modern day family living; as well as combining the functionality needed for the liveliest part of the home with a pleasant and beautiful environment to live in. Combining a – at times unconventional – range of materials; such as wire glass with brass, introduced an element of understated luxury that translated through the colour range; from bolder hues beside softer shades.
Images by Wolfgang Stahr
Idées déco de couloirs contemporains jaunes
2

