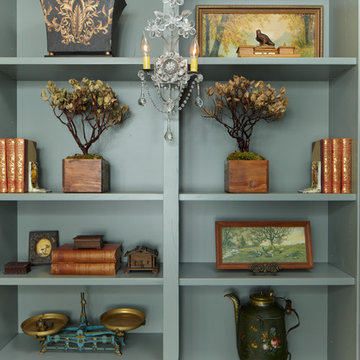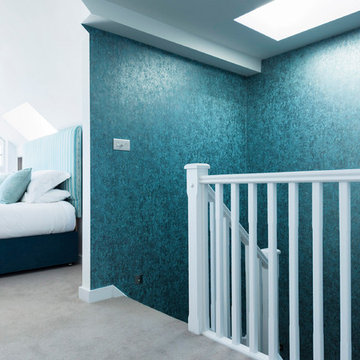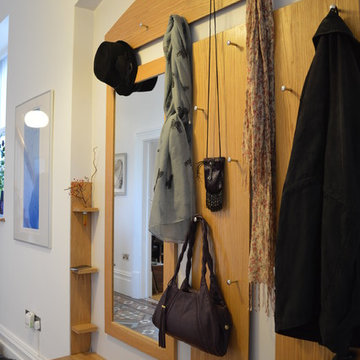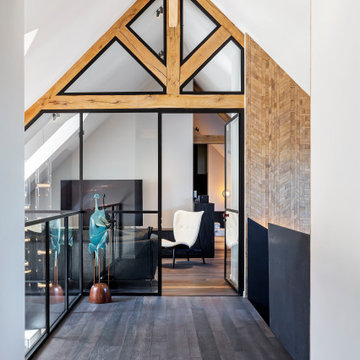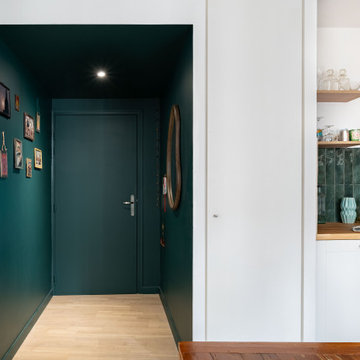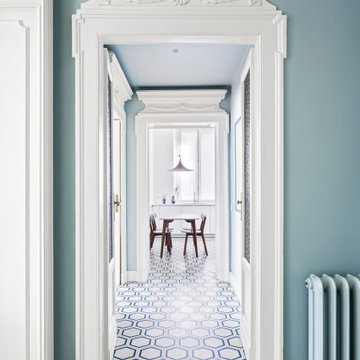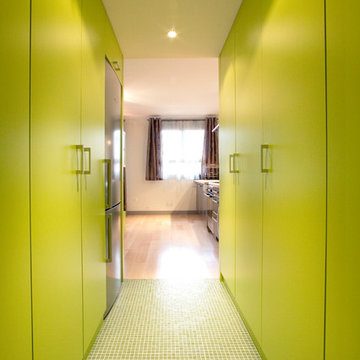Idées déco de couloirs jaunes, turquoises
Trier par :
Budget
Trier par:Populaires du jour
101 - 120 sur 4 943 photos
1 sur 3
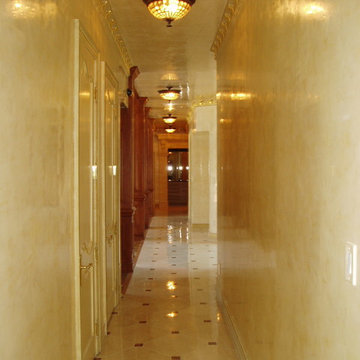
Waxed, Light yellow Texston Venetian plaster
Exemple d'un grand couloir victorien avec un mur jaune et un sol en carrelage de porcelaine.
Exemple d'un grand couloir victorien avec un mur jaune et un sol en carrelage de porcelaine.
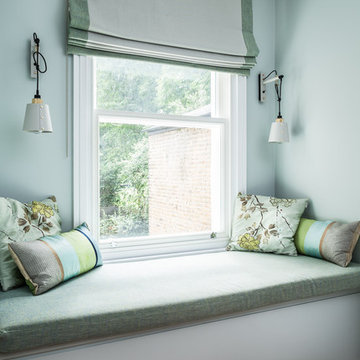
Roman Blind and matching bench cushion. Pret A Vivre fabric.
David Butler Photography
EMR design
Idées déco pour un couloir classique de taille moyenne avec un mur bleu, un sol en bois brun et un sol marron.
Idées déco pour un couloir classique de taille moyenne avec un mur bleu, un sol en bois brun et un sol marron.
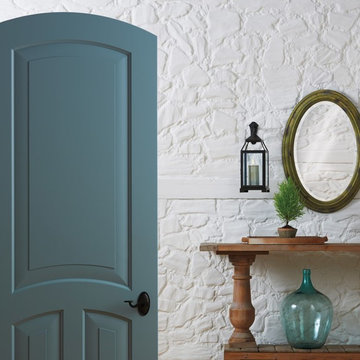
TruStile French Country Door Collection - TS3040 Arch Top in MDF with Roman Ogee (OG) sticking and Senior Raised (E) panel
Inspiration pour un couloir rustique.
Inspiration pour un couloir rustique.
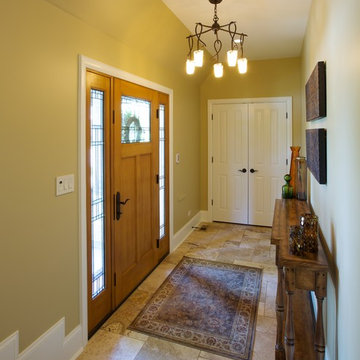
The clients came to LaMantia requesting a more grand arrival to their home. They yearned for a large Foyer and LaMantia architect, Gail Lowry, designed a jewel. This lovely home, on the north side of Chicago, had an existing off-center and set-back entry. Lowry viewed this set-back area as an excellent opportunity to enclose and add to the interior of the home in the form of a Foyer.
Before
Before
Before
Before
With the front entrance now stepped forward and centered, the addition of an Arched Portico dressed with stone pavers and tapered columns gave new life to this home.
The final design incorporated and re-purposed many existing elements. The original home entry and two steps remain in the same location, but now they are interior elements. The original steps leading to the front door are now located within the Foyer and finished with multi-sized travertine tiles that lead the visitor from the Foyer to the main level of the home.
After
After
After
After
After
After
The details for the exterior were also meticulously thought through. The arch of the existing center dormer was the key to the portico design. Lowry, distressed with the existing combination of “busy” brick and stone on the façade of the home, designed a quieter, more reserved facade when the dark stained, smooth cedar siding of the second story dormers was repeated at the new entry.
Visitors to this home are now first welcomed under the sheltering Portico and then, once again, when they enter the sunny warmth of the Foyer.

Inspiration pour un grand couloir rustique avec un mur blanc, parquet foncé et un sol marron.
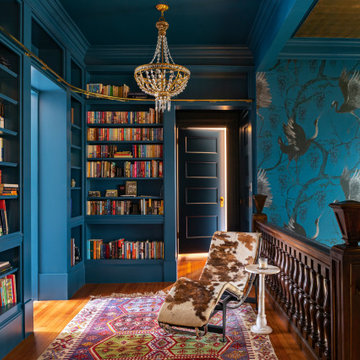
The addition of custom library cabinets is fun with a rolling ladder, dramatic wallpaper and gilded accents.
Idées déco pour un couloir classique.
Idées déco pour un couloir classique.

Somerset barn conversion. second home in the country.
Cette image montre un couloir rustique de taille moyenne avec un mur jaune, un sol gris et un plafond voûté.
Cette image montre un couloir rustique de taille moyenne avec un mur jaune, un sol gris et un plafond voûté.
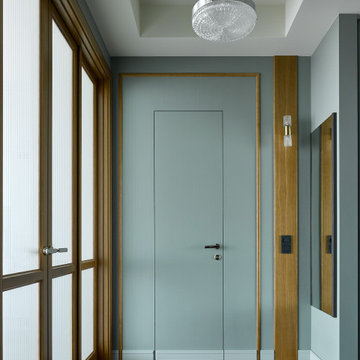
Inspiration pour un couloir design avec parquet foncé, un sol marron et un plafond décaissé.
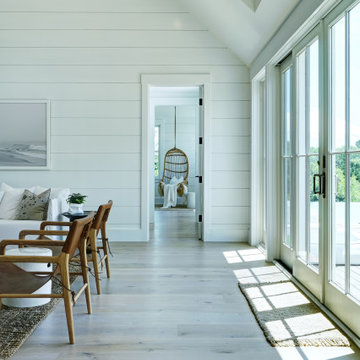
Architecture by Emeritus | Interior Design by Elizabeth Norris Design | Build by Norris Building Co.
| Photo by Tom G. Olcott
Réalisation d'un couloir marin.
Réalisation d'un couloir marin.
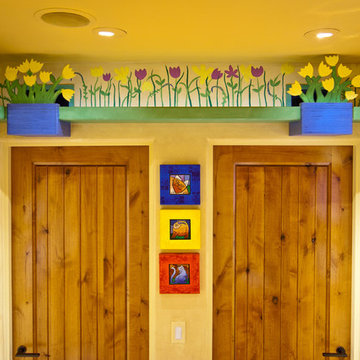
Custom shelving installed above the doorways of this home lead cats from one room to the next.
Inspiration pour un couloir bohème avec un mur beige.
Inspiration pour un couloir bohème avec un mur beige.
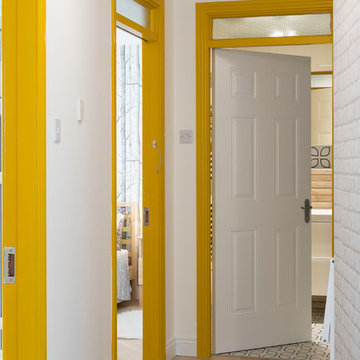
Idées déco pour un petit couloir scandinave avec un mur blanc, un sol en bois brun et un sol beige.
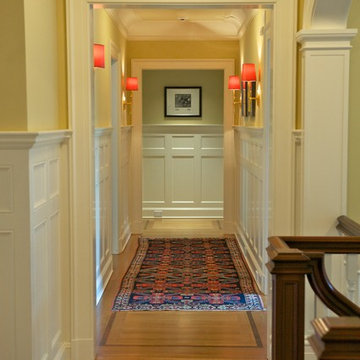
Painted hall wainscot paneling with flat pilaster columns and elliptical jambs and casings.
Photo Cathy Pinsky
Aménagement d'un couloir classique.
Aménagement d'un couloir classique.
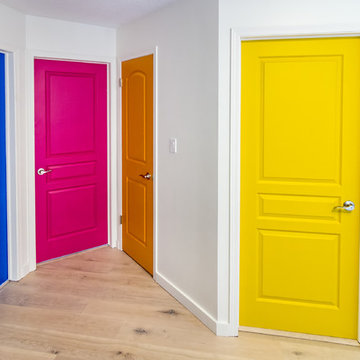
Jens Gaethje
Cette photo montre un grand couloir tendance avec un mur blanc et parquet clair.
Cette photo montre un grand couloir tendance avec un mur blanc et parquet clair.
Idées déco de couloirs jaunes, turquoises
6
