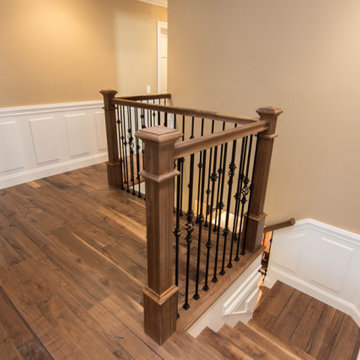Idées déco de couloirs marrons avec boiseries
Trier par :
Budget
Trier par:Populaires du jour
61 - 80 sur 163 photos
1 sur 3
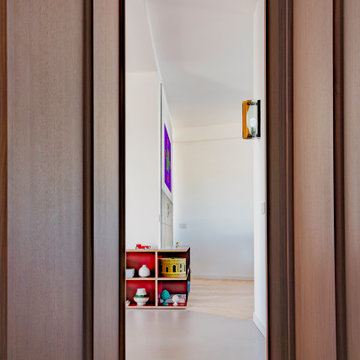
cabina armadio
Aménagement d'un couloir contemporain de taille moyenne avec sol en béton ciré, un sol gris et boiseries.
Aménagement d'un couloir contemporain de taille moyenne avec sol en béton ciré, un sol gris et boiseries.
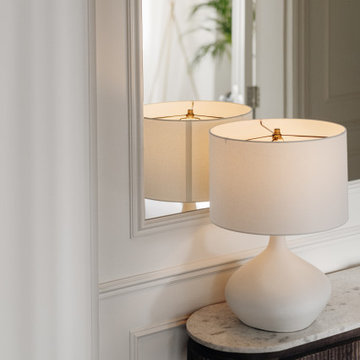
Maida Vale Apartment in Photos: A Visual Journey
Tucked away in the serene enclave of Maida Vale, London, lies an apartment that stands as a testament to the harmonious blend of eclectic modern design and traditional elegance, masterfully brought to life by Jolanta Cajzer of Studio 212. This transformative journey from a conventional space to a breathtaking interior is vividly captured through the lens of the acclaimed photographer, Tom Kurek, and further accentuated by the vibrant artworks of Kris Cieslak.
The apartment's architectural canvas showcases tall ceilings and a layout that features two cozy bedrooms alongside a lively, light-infused living room. The design ethos, carefully curated by Jolanta Cajzer, revolves around the infusion of bright colors and the strategic placement of mirrors. This thoughtful combination not only magnifies the sense of space but also bathes the apartment in a natural light that highlights the meticulous attention to detail in every corner.
Furniture selections strike a perfect harmony between the vivacity of modern styles and the grace of classic elegance. Artworks in bold hues stand in conversation with timeless timber and leather, creating a rich tapestry of textures and styles. The inclusion of soft, plush furnishings, characterized by their modern lines and chic curves, adds a layer of comfort and contemporary flair, inviting residents and guests alike into a warm embrace of stylish living.
Central to the living space, Kris Cieslak's artworks emerge as focal points of colour and emotion, bridging the gap between the tangible and the imaginative. Featured prominently in both the living room and bedroom, these paintings inject a dynamic vibrancy into the apartment, mirroring the life and energy of Maida Vale itself. The art pieces not only complement the interior design but also narrate a story of inspiration and creativity, making the apartment a living gallery of modern artistry.
Photographed with an eye for detail and a sense of spatial harmony, Tom Kurek's images capture the essence of the Maida Vale apartment. Each photograph is a window into a world where design, art, and light converge to create an ambience that is both visually stunning and deeply comforting.
This Maida Vale apartment is more than just a living space; it's a showcase of how contemporary design, when intertwined with artistic expression and captured through skilled photography, can create a home that is both a sanctuary and a source of inspiration. It stands as a beacon of style, functionality, and artistic collaboration, offering a warm welcome to all who enter.
Hashtags:
#JolantaCajzerDesign #TomKurekPhotography #KrisCieslakArt #EclecticModern #MaidaValeStyle #LondonInteriors #BrightAndBold #MirrorMagic #SpaceEnhancement #ModernMeetsTraditional #VibrantLivingRoom #CozyBedrooms #ArtInDesign #DesignTransformation #UrbanChic #ClassicElegance #ContemporaryFlair #StylishLiving #TrendyInteriors #LuxuryHomesLondon
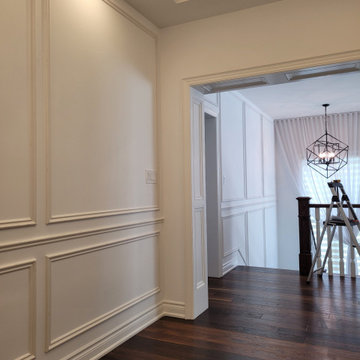
A display of absolute elegance!
With a simple and classic theme, the trim installation design brings this hallway space alive! Giving a complimentary aspect to the lighting, flooring and coffer ceiling. The design flows beautifully into the staircase.
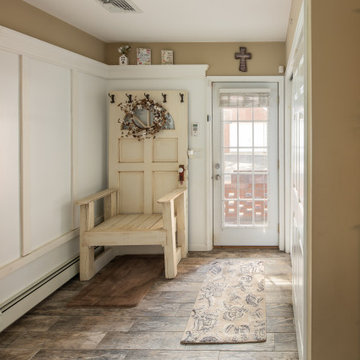
Exemple d'un grand couloir chic avec un mur beige, un sol en carrelage de porcelaine, un sol marron et boiseries.
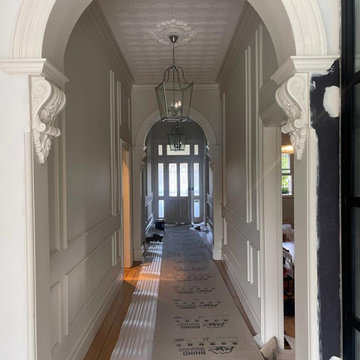
Réalisation d'un couloir tradition avec un mur blanc, parquet peint, un sol marron, un plafond à caissons et boiseries.
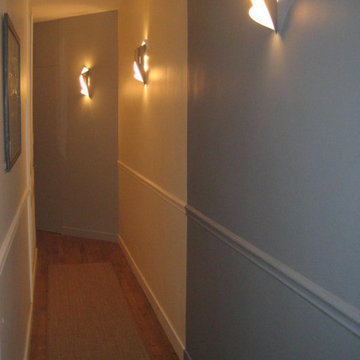
le choix de peintures entre gris bleu blanc et gris pour scander le passage et couper les distances, également raccourcies par le tapis, sur le plancher en chêne clair. Les appliques design créent l'harmonie et éclairent sans éblouir
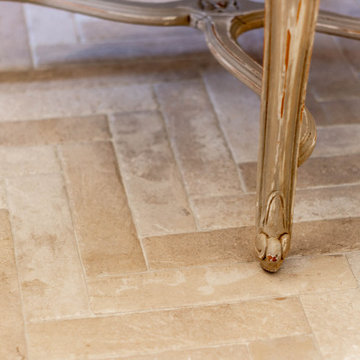
Mudrooms can have style, too! The mudroom may be one of the most used spaces in your home, but that doesn't mean it has to be boring. A stylish, practical mudroom can keep your house in order and still blend with the rest of your home. This homeowner's existing mudroom was not utilizing the area to its fullest. The open shelves and bench seat were constantly cluttered and unorganized. The garage had a large underutilized area, which allowed us to expand the mudroom and create a large walk in closet that now stores all the day to day clutter, and keeps it out of sight behind these custom elegant barn doors. The mudroom now serves as a beautiful and stylish entrance from the garage, yet remains functional and durable with heated tile floors, wainscoting, coat hooks, and lots of shelving and storage in the closet.
Directly outside of the mudroom was a small hall closet that did not get used much. We turned the space into a coffee bar area with a lot of style! Custom dusty blue cabinets add some extra kitchen storage, and mirrored wall cabinets add some function for quick touch ups while heading out the door.
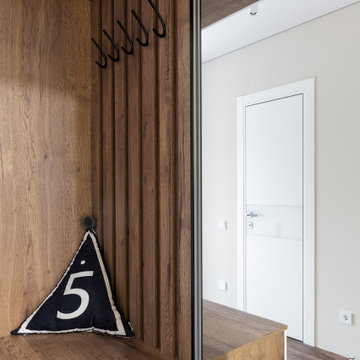
Светлая прихожая со встроенным шкафом и умной дверью от бренда Samsung
Aménagement d'un couloir contemporain de taille moyenne avec un mur blanc, un sol en vinyl, un sol marron, un plafond décaissé et boiseries.
Aménagement d'un couloir contemporain de taille moyenne avec un mur blanc, un sol en vinyl, un sol marron, un plafond décaissé et boiseries.
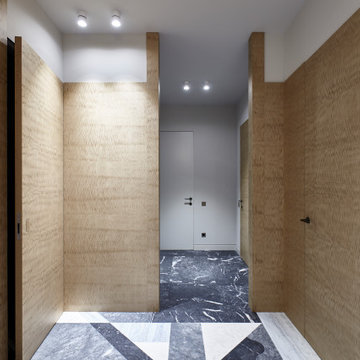
Для облицовки стеновых панелей и межкомнатных полотен использовался уникальный облицовочный материал - шпон tabu Анегри. Двери скрытого монтажа в нестандартном размере. Благодаря качественному современному оборудованию, мы часто выходим за рамки стандартов. Причем, стоимость за высоту двери до 2400 будет идти без наценки, т.е. как за стоимость стандартного полотна.
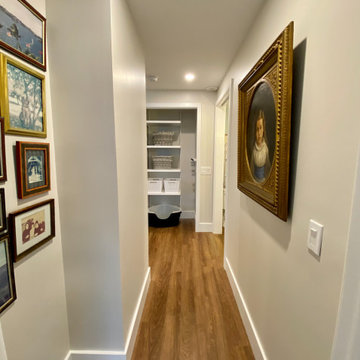
The hallway provides easy access to the kitchen, the laundry area and then directly into the Master Bath. The Master Bath is separated from the rest of the space with a pocket door, which provides for privacy without taking up space like a traditional door. The hallway on the guest side of the apartment flows through to the guest bath and bedroom.
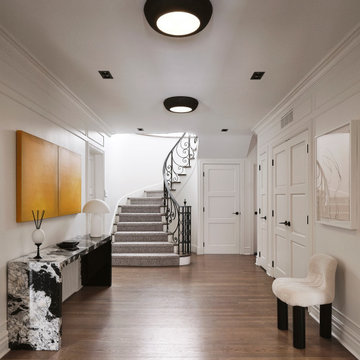
Cette photo montre un couloir moderne avec un mur blanc, un sol en bois brun, un sol marron et boiseries.
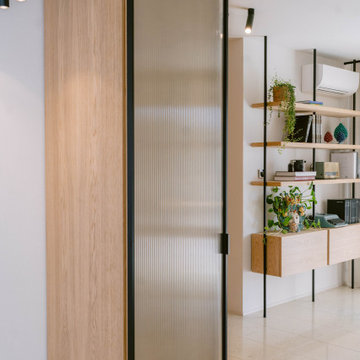
L’appartamento nasce al primo piano di una residenza di famiglia nella provincia di Chieti.
La pianta dell’appartamento è rigorosamente simmetrica a partire dall’ingresso centrale dal quale si accede attraverso una scala interna. La richiesta dei committenti di una casa contemporanea nello stile e negli spazi dell'abitare, ha reso inevitabile il confronto con l’impianto classico dell’edificio.
L’ingresso, dove è stato recuperato ed integrato il pavimento in pietra esistente, è uno spazio che accoglie il visitatore e si comporta come filtro tra l’appartamento e il resto dell’edificio, accogliendo anche uno studio con delle librerie a giorno alle pareti disegnate appositamente.
Molta attenzione è dedicata a dispositivi-filtro per mediare il rapporto tra spazi di diversa pertinenza, attraverso l’uso di porte a bilico interamente vetrate a tutta altezza
L’elemento fondante di tutto l’appartamento è un elemento boiserie in rovere naturale che collega longitudinalmente tutto l’appartamento e che funge da guardaroba all’ingresso, filtro scorrevole in cucina/soggiorno, porte a scomparsa per le camere e termina nella camera da letto padronale, pensata come una suite indipendente, collocata nell’angolo più remoto della casa.
Protagonista della casa è il legno di rovere, lasciato al naturale, utilizzato per i pavimenti, per la boiserie e per tutti gli arredi disegnati e realizzati su misura.
Tutti gli elementi architettonici hanno colori naturali: il legno, la pietra, il bianco dei muri, l’acciaio della cucina. A questi si contrappongono il nero delle colonne della cucina, gli infissi delle porte vetrate e di tutti gli elementi elettronici. Sono state aggiunte pochissime note di colore come il tavolo in metallo e il mobile TV
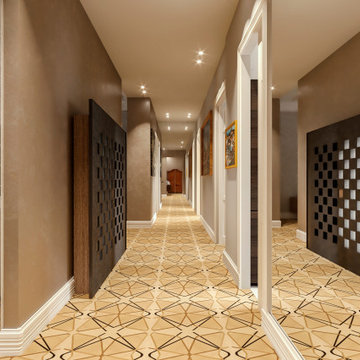
Progetto d’interni di un appartamento di circa 200 mq posto al quinto piano di un edificio di pregio nel Quadrilatero del Silenzio di Milano che sorge intorno all’elegante Piazza Duse, caratterizzata dalla raffinata architettura liberty. Le scelte per interni riprendono stili e forme del passato completandoli con elementi moderni e funzionali di design.
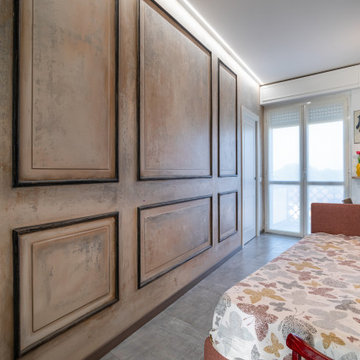
Ristrutturazione completa appartamento da 90mq
Exemple d'un couloir tendance de taille moyenne avec un mur beige, un sol en carrelage de porcelaine, un sol gris, un plafond décaissé et boiseries.
Exemple d'un couloir tendance de taille moyenne avec un mur beige, un sol en carrelage de porcelaine, un sol gris, un plafond décaissé et boiseries.
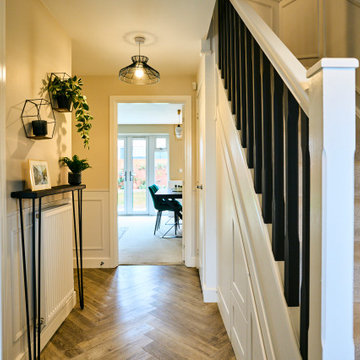
This hallway was a bland white and empty box and now it's sophistication personified! The new herringbone flooring replaced the illogically placed carpet so now it's an easily cleanable surface for muddy boots and muddy paws from the owner's small dogs. The black-painted bannisters cleverly made the room feel bigger by disguising the staircase in the shadows. Not to mention the gorgeous wainscotting that gives the room a traditional feel that fits perfectly with the disguised shaker-style shoe storage under the stairs.
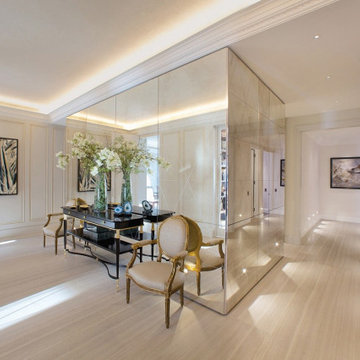
Stylish entrance and parlor featuring mirrored bathroom cubicle.
Inspiration pour un grand couloir traditionnel avec un mur blanc, parquet clair, un sol beige, boiseries et un plafond décaissé.
Inspiration pour un grand couloir traditionnel avec un mur blanc, parquet clair, un sol beige, boiseries et un plafond décaissé.

らせん階段を上がると、そこはリビングの吹抜けとつながった9帖のホール。
テーブルやソファーを置けば、くつろぎスペースとしても活用できる広さです。
Cette image montre un grand couloir rustique avec un mur beige, parquet clair, un sol beige, poutres apparentes et boiseries.
Cette image montre un grand couloir rustique avec un mur beige, parquet clair, un sol beige, poutres apparentes et boiseries.
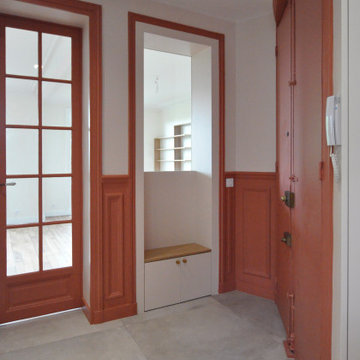
Cette photo montre un grand couloir chic avec un mur rose, un sol en carrelage de céramique, un sol gris et boiseries.
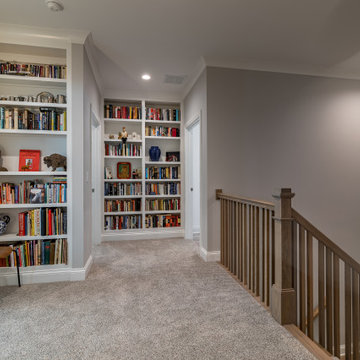
Cette photo montre un couloir tendance avec un mur gris, moquette, un sol gris, un plafond à caissons et boiseries.
Idées déco de couloirs marrons avec boiseries
4
