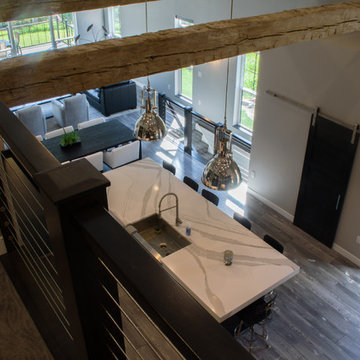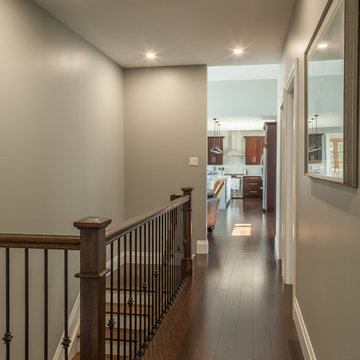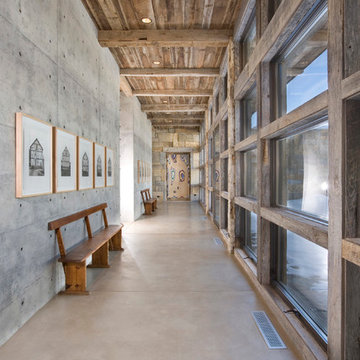Idées déco de couloirs marrons avec un mur gris
Trier par :
Budget
Trier par:Populaires du jour
181 - 200 sur 3 066 photos
1 sur 3
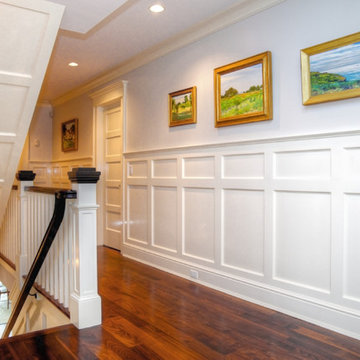
Idée de décoration pour un couloir marin de taille moyenne avec un mur gris, parquet foncé et un sol marron.
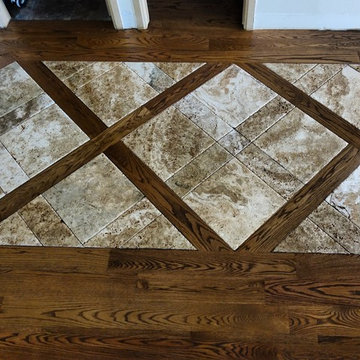
Idées déco pour un grand couloir classique avec un mur gris et un sol en travertin.
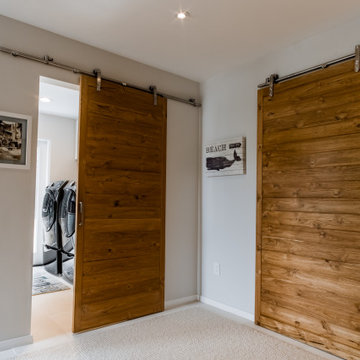
As with most properties in coastal San Diego this parcel of land was expensive and this client wanted to maximize their return on investment. We did this by filling every little corner of the allowable building area (width, depth, AND height).
We designed a new two-story home that includes three bedrooms, three bathrooms, one office/ bedroom, an open concept kitchen/ dining/ living area, and my favorite part, a huge outdoor covered deck.
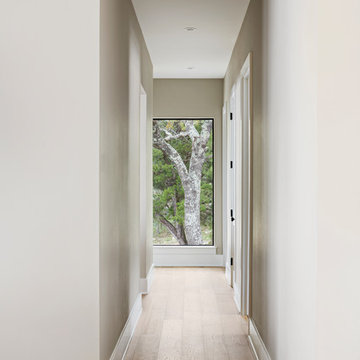
Craig Washburn
Aménagement d'un couloir campagne de taille moyenne avec un mur gris, parquet clair et un sol marron.
Aménagement d'un couloir campagne de taille moyenne avec un mur gris, parquet clair et un sol marron.
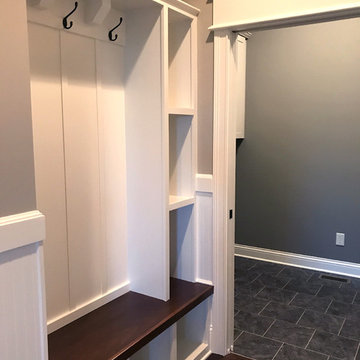
Aménagement d'un couloir craftsman de taille moyenne avec un mur gris, parquet foncé et un sol marron.
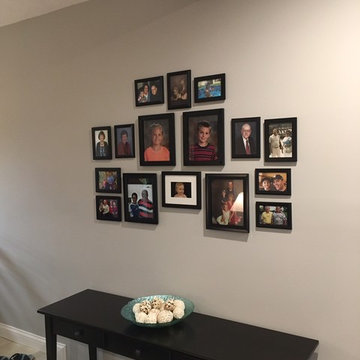
Inspiration pour un petit couloir traditionnel avec un mur gris, moquette et un sol gris.
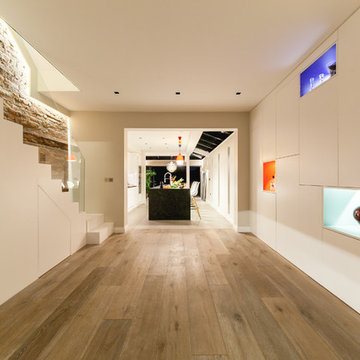
FAMILY HOME IN SURREY
The architectural remodelling, fitting out and decoration of a lovely semi-detached Edwardian house in Weybridge, Surrey.
We were approached by an ambitious couple who’d recently sold up and moved out of London in pursuit of a slower-paced life in Surrey. They had just bought this house and already had grand visions of transforming it into a spacious, classy family home.
Architecturally, the existing house needed a complete rethink. It had lots of poky rooms with a small galley kitchen, all connected by a narrow corridor – the typical layout of a semi-detached property of its era; dated and unsuitable for modern life.
MODERNIST INTERIOR ARCHITECTURE
Our plan was to remove all of the internal walls – to relocate the central stairwell and to extend out at the back to create one giant open-plan living space!
To maximise the impact of this on entering the house, we wanted to create an uninterrupted view from the front door, all the way to the end of the garden.
Working closely with the architect, structural engineer, LPA and Building Control, we produced the technical drawings required for planning and tendering and managed both of these stages of the project.
QUIRKY DESIGN FEATURES
At our clients’ request, we incorporated a contemporary wall mounted wood burning stove in the dining area of the house, with external flue and dedicated log store.
The staircase was an unusually simple design, with feature LED lighting, designed and built as a real labour of love (not forgetting the secret cloak room inside!)
The hallway cupboards were designed with asymmetrical niches painted in different colours, backlit with LED strips as a central feature of the house.
The side wall of the kitchen is broken up by three slot windows which create an architectural feel to the space.

Hallway with drop zone built ins, storage bench, coat hooks, shelving. Open to tile laundry room with cabinets and countertop.
Idée de décoration pour un grand couloir design avec un mur gris et parquet clair.
Idée de décoration pour un grand couloir design avec un mur gris et parquet clair.
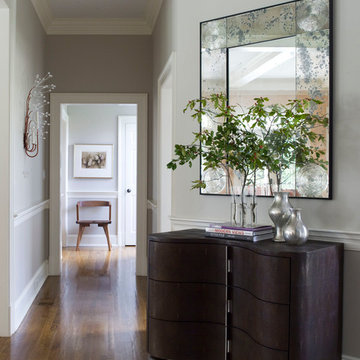
Photographed by John Gruen
Aménagement d'un couloir contemporain avec un mur gris, un sol en bois brun et un sol marron.
Aménagement d'un couloir contemporain avec un mur gris, un sol en bois brun et un sol marron.
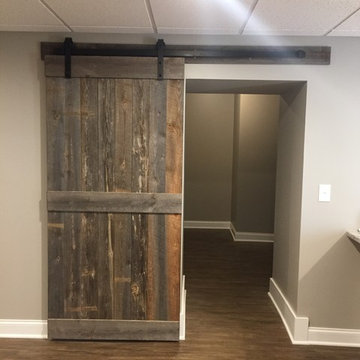
This project is in the final stages. The basement is finished with a den, bedroom, full bathroom and spacious laundry room. New living spaces have been created upstairs. The kitchen has come alive with white cabinets, new countertops, a farm sink and a brick backsplash. The mudroom was incorporated at the garage entrance with a storage bench and beadboard accents. Industrial and vintage lighting, a barn door, a mantle with restored wood and metal cabinet inlays all add to the charm of the farm house remodel. DREAM. BUILD. LIVE. www.smartconstructionhomes.com
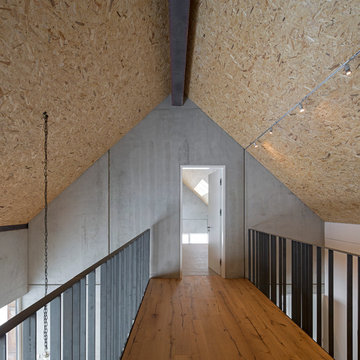
Herbert stolz, regensburg
Exemple d'un couloir industriel de taille moyenne avec un mur gris, un sol en bois brun et un sol marron.
Exemple d'un couloir industriel de taille moyenne avec un mur gris, un sol en bois brun et un sol marron.
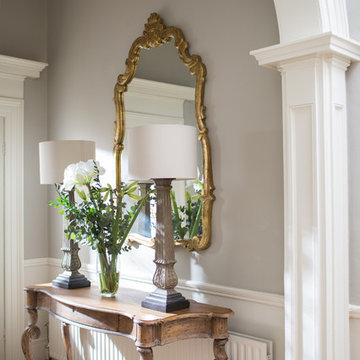
Hallway of Dublin Townhouse
Idée de décoration pour un grand couloir tradition avec un mur gris.
Idée de décoration pour un grand couloir tradition avec un mur gris.
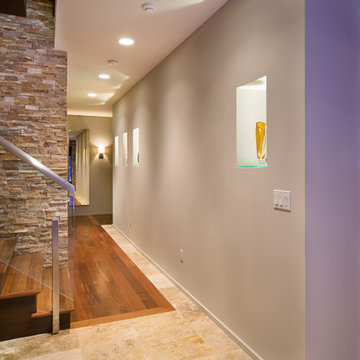
Cette image montre un couloir design avec un mur gris, un sol en bois brun et un sol multicolore.
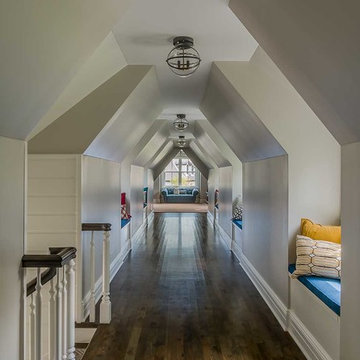
A dramatic hallway connects the guest wing to the main family living quarters.
Idée de décoration pour un grand couloir champêtre avec un mur gris et parquet foncé.
Idée de décoration pour un grand couloir champêtre avec un mur gris et parquet foncé.
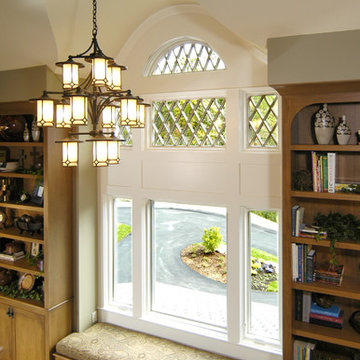
The Parkgate was designed from the inside out to give homage to the past. It has a welcoming wraparound front porch and, much like its ancestors, a surprising grandeur from floor to floor. The stair opens to a spectacular window with flanking bookcases, making the family space as special as the public areas of the home. The formal living room is separated from the family space, yet reconnected with a unique screened porch ideal for entertaining. The large kitchen, with its built-in curved booth and large dining area to the front of the home, is also ideal for entertaining. The back hall entry is perfect for a large family, with big closets, locker areas, laundry home management room, bath and back stair. The home has a large master suite and two children's rooms on the second floor, with an uncommon third floor boasting two more wonderful bedrooms. The lower level is every family’s dream, boasting a large game room, guest suite, family room and gymnasium with 14-foot ceiling. The main stair is split to give further separation between formal and informal living. The kitchen dining area flanks the foyer, giving it a more traditional feel. Upon entering the home, visitors can see the welcoming kitchen beyond.
Photographer: David Bixel
Builder: DeHann Homes
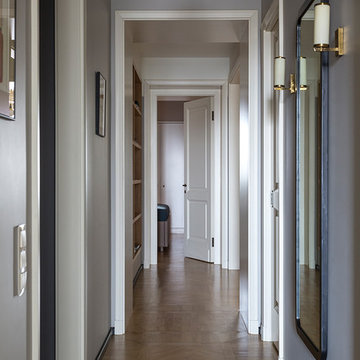
Квартира 140 м2 в Москве для семьи с тремя детьми, авторы проекта Лена Зуфарова и Дина Масленникова, фото - Евгений Кулибаба
Aménagement d'un couloir contemporain de taille moyenne avec un mur gris et un sol en bois brun.
Aménagement d'un couloir contemporain de taille moyenne avec un mur gris et un sol en bois brun.
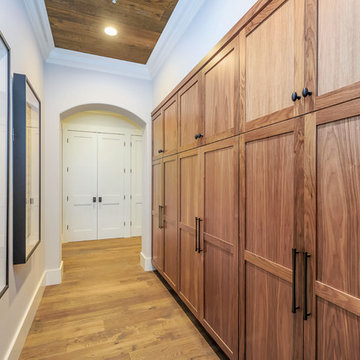
Exemple d'un couloir tendance de taille moyenne avec un mur gris, un sol en bois brun et un sol marron.
Idées déco de couloirs marrons avec un mur gris
10
