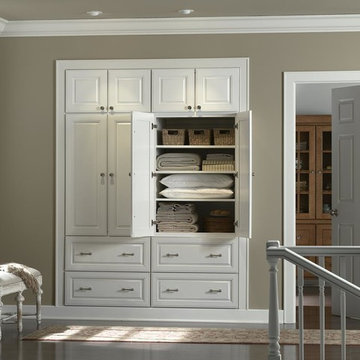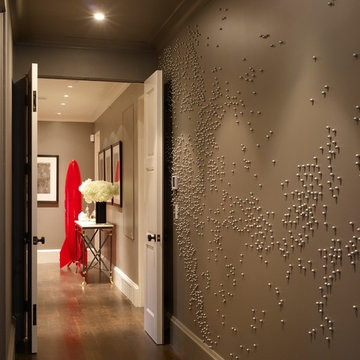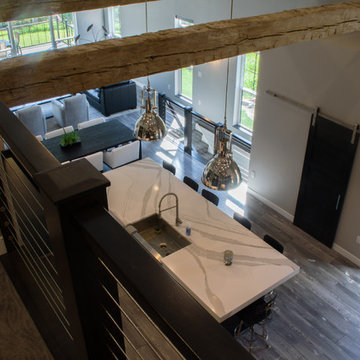Idées déco de couloirs marrons avec un mur gris
Trier par :
Budget
Trier par:Populaires du jour
161 - 180 sur 3 063 photos
1 sur 3
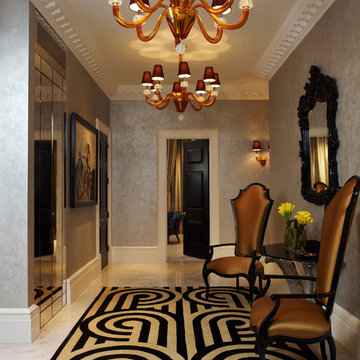
We juxtaposed a statement Art Neuveau Lalique console with antique mirrors against the stunning background palette of black, beige and gold in this perfectly proportioned entrance hall.
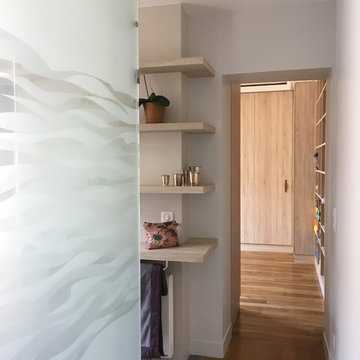
christine Fath
Idées déco pour un petit couloir contemporain avec un mur gris et un sol en bois brun.
Idées déco pour un petit couloir contemporain avec un mur gris et un sol en bois brun.
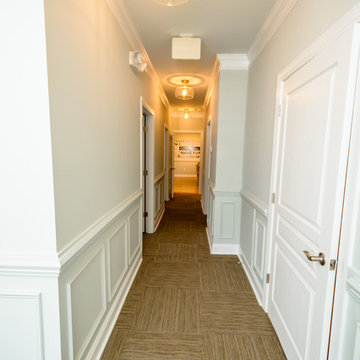
Idée de décoration pour un couloir champêtre de taille moyenne avec un mur gris, moquette et un sol marron.

Brandon Barre Photography
*won Best of Houzz" 2013- 2019 and counting.
Cette photo montre un couloir chic de taille moyenne avec un mur gris, parquet foncé et un sol marron.
Cette photo montre un couloir chic de taille moyenne avec un mur gris, parquet foncé et un sol marron.
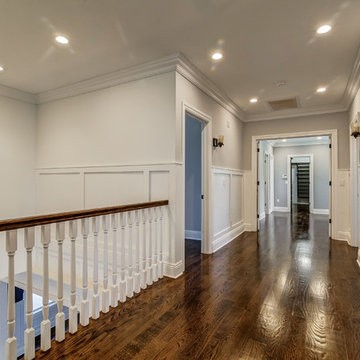
This spacious home does not disappoint with it over-sized upstairs hallway with an overlook down to the majestic foyer and its double door view into the master bedroom! Wall sconces line the hallway to light your way.
Photography by: Visual Marketing
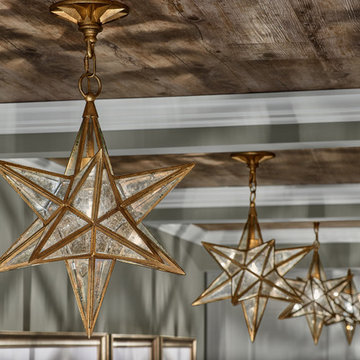
©David Meaux Photography
Idée de décoration pour un grand couloir tradition avec un mur gris, parquet foncé et un sol marron.
Idée de décoration pour un grand couloir tradition avec un mur gris, parquet foncé et un sol marron.

David Burroughs Photography
Réalisation d'un couloir tradition de taille moyenne avec un mur gris et un sol en bois brun.
Réalisation d'un couloir tradition de taille moyenne avec un mur gris et un sol en bois brun.
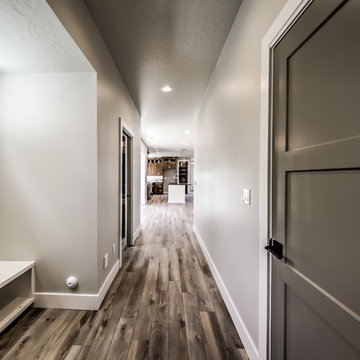
Réalisation d'un couloir tradition de taille moyenne avec un mur gris, parquet foncé et un sol marron.
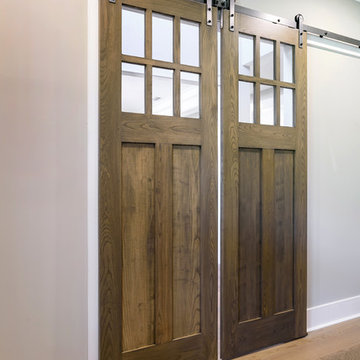
Glenn Layton Homes, LLC, "Building Your Coastal Lifestyle"
Jeff Westcott Photography
Idées déco pour un couloir bord de mer de taille moyenne avec un mur gris et parquet clair.
Idées déco pour un couloir bord de mer de taille moyenne avec un mur gris et parquet clair.
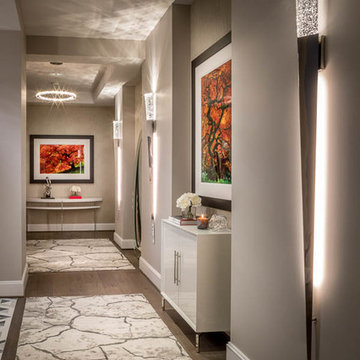
John Paul Key & Chuck Williams
Idées déco pour un grand couloir moderne avec un mur gris, parquet clair et un sol gris.
Idées déco pour un grand couloir moderne avec un mur gris, parquet clair et un sol gris.
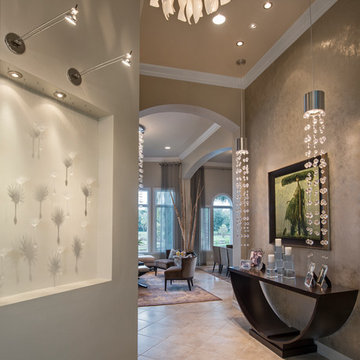
Amber Frederiksen Photography
Aménagement d'un couloir contemporain avec un mur gris et un sol beige.
Aménagement d'un couloir contemporain avec un mur gris et un sol beige.

Cette image montre un couloir design de taille moyenne avec un mur gris, sol en stratifié et un sol beige.
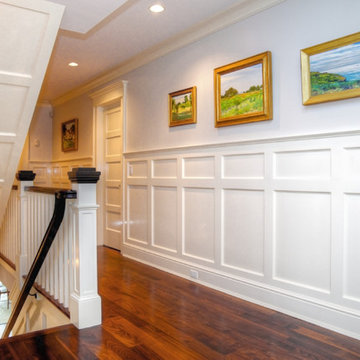
Idée de décoration pour un couloir marin de taille moyenne avec un mur gris, parquet foncé et un sol marron.
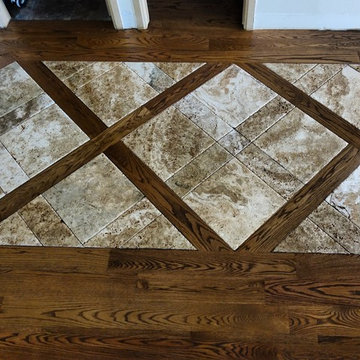
Idées déco pour un grand couloir classique avec un mur gris et un sol en travertin.
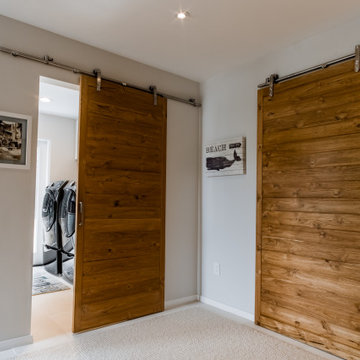
As with most properties in coastal San Diego this parcel of land was expensive and this client wanted to maximize their return on investment. We did this by filling every little corner of the allowable building area (width, depth, AND height).
We designed a new two-story home that includes three bedrooms, three bathrooms, one office/ bedroom, an open concept kitchen/ dining/ living area, and my favorite part, a huge outdoor covered deck.
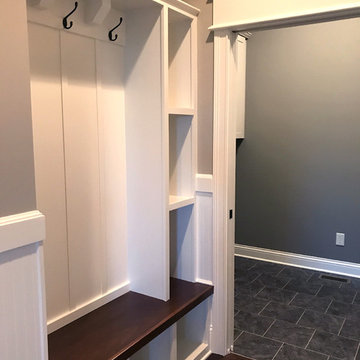
Aménagement d'un couloir craftsman de taille moyenne avec un mur gris, parquet foncé et un sol marron.
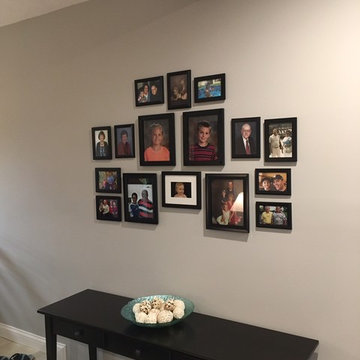
Inspiration pour un petit couloir traditionnel avec un mur gris, moquette et un sol gris.
Idées déco de couloirs marrons avec un mur gris
9
