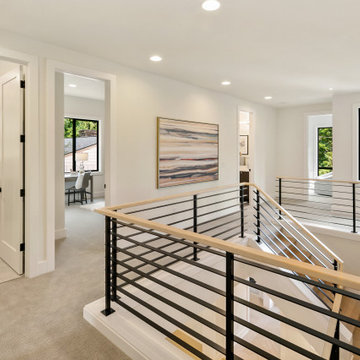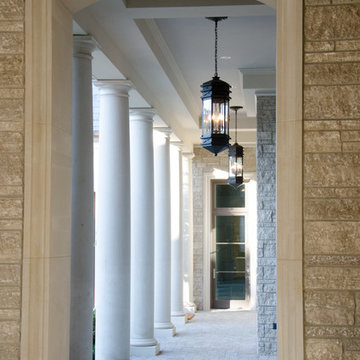Idées déco de couloirs marrons avec un sol gris
Trier par :
Budget
Trier par:Populaires du jour
141 - 160 sur 1 177 photos
1 sur 3
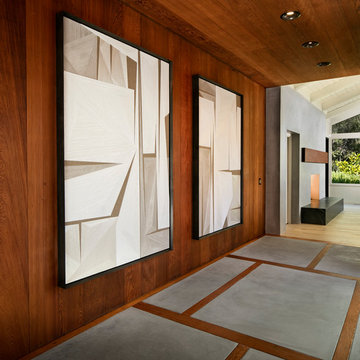
Réalisation d'un couloir vintage de taille moyenne avec un mur marron, sol en béton ciré et un sol gris.
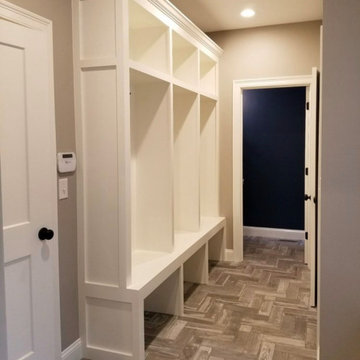
Aménagement d'un couloir moderne de taille moyenne avec un mur gris, un sol en carrelage de porcelaine et un sol gris.
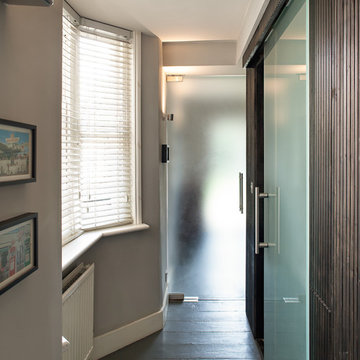
Peter Landers
Réalisation d'un petit couloir tradition avec un mur gris, parquet peint et un sol gris.
Réalisation d'un petit couloir tradition avec un mur gris, parquet peint et un sol gris.
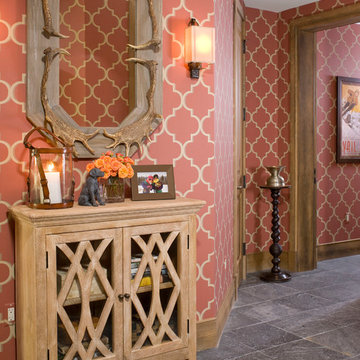
Photo Credit: Kimberly Gavin
Cette photo montre un couloir tendance avec un sol gris.
Cette photo montre un couloir tendance avec un sol gris.
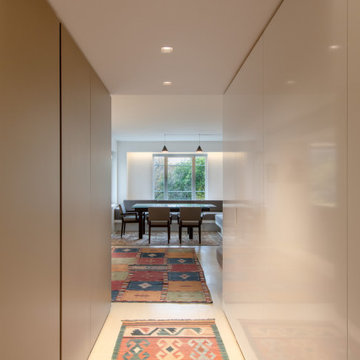
The existing entry was very dark. Recessed lights were added. Complementing the custom metallic-colored millwork, a wall of glossy white panels bounces light, making the space feel brighter, and hides two 'hidden' doors to a coat closet and a small office closet.
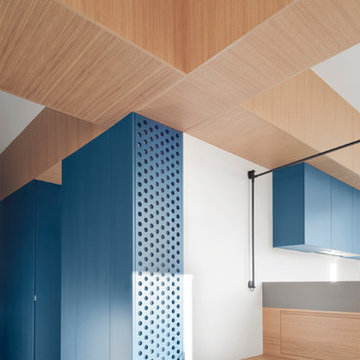
foto di Anna Positano
Inspiration pour un petit couloir minimaliste avec un mur bleu, parquet clair et un sol gris.
Inspiration pour un petit couloir minimaliste avec un mur bleu, parquet clair et un sol gris.
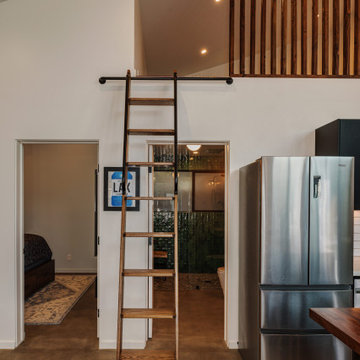
Photos by Brian Reitz, Creative Vision Studios
Exemple d'un petit couloir tendance avec un mur blanc, sol en béton ciré et un sol gris.
Exemple d'un petit couloir tendance avec un mur blanc, sol en béton ciré et un sol gris.

Der Eingangsbereich Deines Zuhauses ist das erste was Dich beim Hereinkommen erwartet. Dein Flur soll Dich Willkommen heißen und Dir direkt das Gefühl von "Zuhause angekommen" auslösen.
Die Kombination von Eiche und Weiß wirkt sowohl modern als auch freundlich und frisch.
Durch den maßgefertigten Einbauschrank bis unter die Decke des Dachgeschosses hat alles seinen Platz und die Stauraum-Problematik gehört der Vergangenheit an.
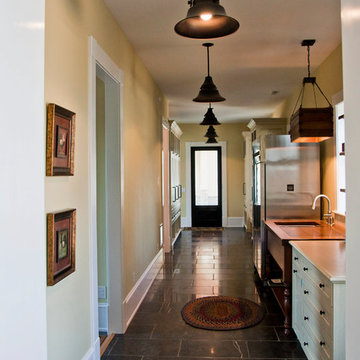
Luxury living done with energy-efficiency in mind. From the Insulated Concrete Form walls to the solar panels, this home has energy-efficient features at every turn. Luxury abounds with hardwood floors from a tobacco barn, custom cabinets, to vaulted ceilings. The indoor basketball court and golf simulator give family and friends plenty of fun options to explore. This home has it all.
Elise Trissel photograph
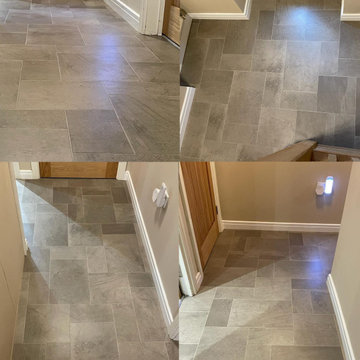
Hallway in Luxury Vinyl Tile Flooring by Amtico from the Form range in Pavestone.
Cette image montre un couloir minimaliste de taille moyenne avec un mur beige et un sol gris.
Cette image montre un couloir minimaliste de taille moyenne avec un mur beige et un sol gris.
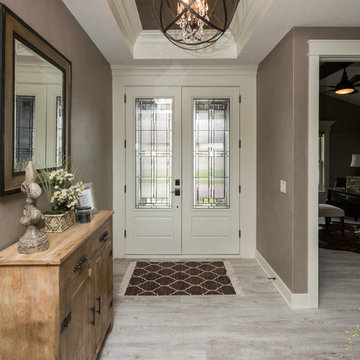
Réalisation d'un couloir tradition de taille moyenne avec un mur marron, parquet clair et un sol gris.
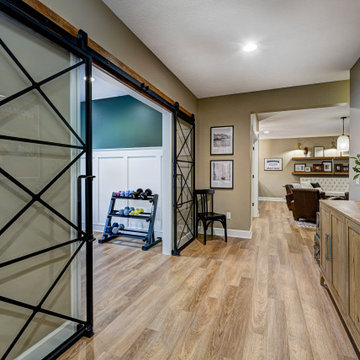
Our Carmel design-build studio was tasked with organizing our client’s basement and main floor to improve functionality and create spaces for entertaining.
In the basement, the goal was to include a simple dry bar, theater area, mingling or lounge area, playroom, and gym space with the vibe of a swanky lounge with a moody color scheme. In the large theater area, a U-shaped sectional with a sofa table and bar stools with a deep blue, gold, white, and wood theme create a sophisticated appeal. The addition of a perpendicular wall for the new bar created a nook for a long banquette. With a couple of elegant cocktail tables and chairs, it demarcates the lounge area. Sliding metal doors, chunky picture ledges, architectural accent walls, and artsy wall sconces add a pop of fun.
On the main floor, a unique feature fireplace creates architectural interest. The traditional painted surround was removed, and dark large format tile was added to the entire chase, as well as rustic iron brackets and wood mantel. The moldings behind the TV console create a dramatic dimensional feature, and a built-in bench along the back window adds extra seating and offers storage space to tuck away the toys. In the office, a beautiful feature wall was installed to balance the built-ins on the other side. The powder room also received a fun facelift, giving it character and glitz.
---
Project completed by Wendy Langston's Everything Home interior design firm, which serves Carmel, Zionsville, Fishers, Westfield, Noblesville, and Indianapolis.
For more about Everything Home, see here: https://everythinghomedesigns.com/
To learn more about this project, see here:
https://everythinghomedesigns.com/portfolio/carmel-indiana-posh-home-remodel
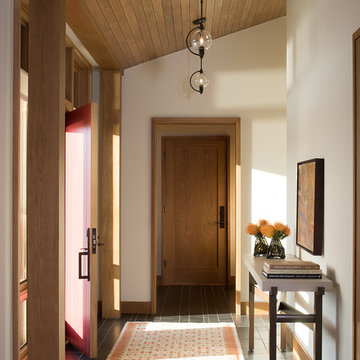
Scott Amundson Photography
Réalisation d'un couloir design avec un mur blanc et un sol gris.
Réalisation d'un couloir design avec un mur blanc et un sol gris.
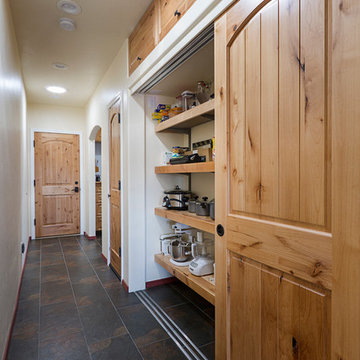
Hidden behind the triple track sliding doors is a spacious Pantry.
Exemple d'un couloir sud-ouest américain de taille moyenne avec un sol en carrelage de porcelaine, un mur beige et un sol gris.
Exemple d'un couloir sud-ouest américain de taille moyenne avec un sol en carrelage de porcelaine, un mur beige et un sol gris.
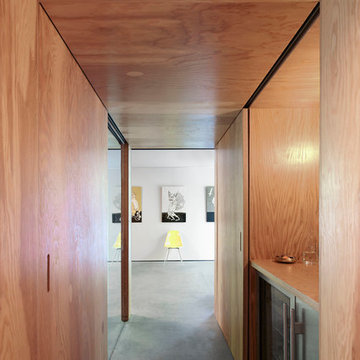
Idées déco pour un couloir contemporain de taille moyenne avec un mur marron, sol en béton ciré et un sol gris.

Hall from garage entry.
Photography by Lucas Henning.
Idées déco pour un couloir moderne de taille moyenne avec un mur marron, sol en béton ciré et un sol gris.
Idées déco pour un couloir moderne de taille moyenne avec un mur marron, sol en béton ciré et un sol gris.
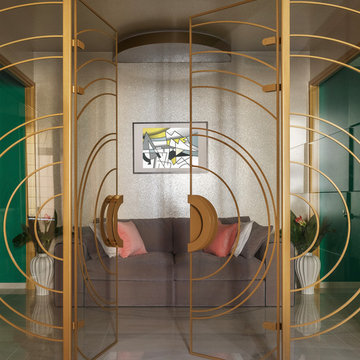
collection Graphite | mica shells on non-woven backing / mica nacré sur support intissé
Exemple d'un grand couloir moderne avec un mur beige, un sol en carrelage de porcelaine et un sol gris.
Exemple d'un grand couloir moderne avec un mur beige, un sol en carrelage de porcelaine et un sol gris.

One special high-functioning feature to this home was to incorporate a mudroom. This creates functionality for storage and the sort of essential items needed when you are in and out of the house or need a place to put your companies belongings.
Idées déco de couloirs marrons avec un sol gris
8
