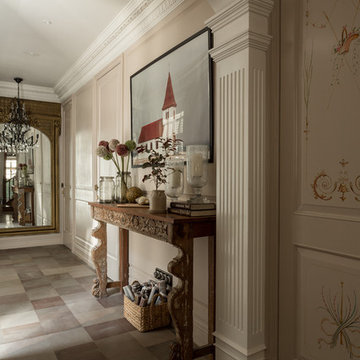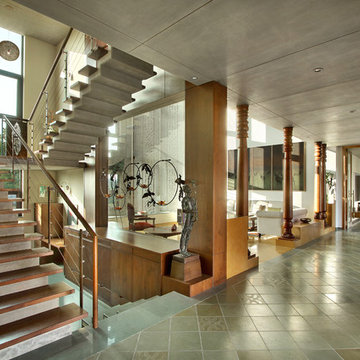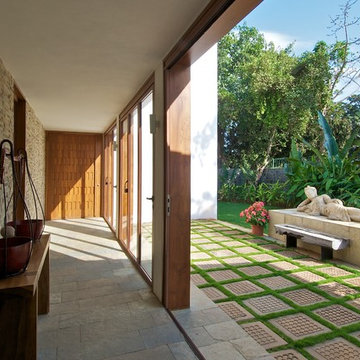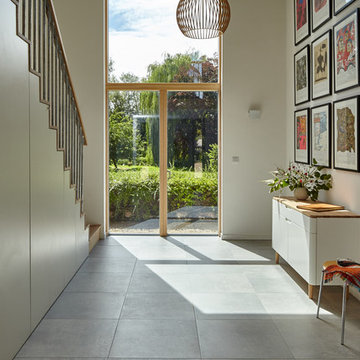Idées déco de couloirs marrons avec un sol gris
Trier par :
Budget
Trier par:Populaires du jour
1 - 20 sur 1 174 photos
1 sur 3

Photos by Whitney Kamman
Réalisation d'un grand couloir chalet avec un mur marron, un sol gris et un sol en ardoise.
Réalisation d'un grand couloir chalet avec un mur marron, un sol gris et un sol en ardoise.

Réalisation d'un couloir design de taille moyenne avec un mur blanc, moquette et un sol gris.

Description: Interior Design by Neal Stewart Designs ( http://nealstewartdesigns.com/). Architecture by Stocker Hoesterey Montenegro Architects ( http://www.shmarchitects.com/david-stocker-1/). Built by Coats Homes (www.coatshomes.com). Photography by Costa Christ Media ( https://www.costachrist.com/).
Others who worked on this project: Stocker Hoesterey Montenegro

A European-California influenced Custom Home sits on a hill side with an incredible sunset view of Saratoga Lake. This exterior is finished with reclaimed Cypress, Stucco and Stone. While inside, the gourmet kitchen, dining and living areas, custom office/lounge and Witt designed and built yoga studio create a perfect space for entertaining and relaxation. Nestle in the sun soaked veranda or unwind in the spa-like master bath; this home has it all. Photos by Randall Perry Photography.

A sensitive remodelling of a Victorian warehouse apartment in Clerkenwell. The design juxtaposes historic texture with contemporary interventions to create a rich and layered dwelling.
Our clients' brief was to reimagine the apartment as a warm, inviting home while retaining the industrial character of the building.
We responded by creating a series of contemporary interventions that are distinct from the existing building fabric. Each intervention contains a new domestic room: library, dressing room, bathroom, ensuite and pantry. These spaces are conceived as independent elements, lined with bespoke timber joinery and ceramic tiling to create a distinctive atmosphere and identity to each.
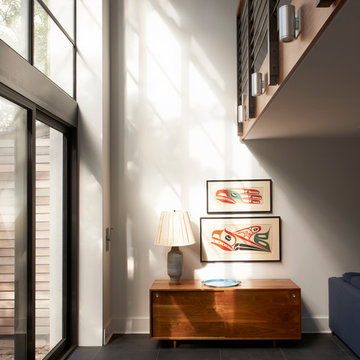
Catherine Tighe
Réalisation d'un couloir design avec un mur blanc, un sol en carrelage de céramique et un sol gris.
Réalisation d'un couloir design avec un mur blanc, un sol en carrelage de céramique et un sol gris.

GALAXY-Polished Concrete Floor in Semi Gloss sheen finish with Full Stone exposure revealing the customized selection of pebbles & stones within the 32 MPa concrete slab. Customizing your concrete is done prior to pouring concrete with Pre Mix Concrete supplier

Home automation is an area of exponential technological growth and evolution. Properly executed lighting brings continuity, function and beauty to a living or working space. Whether it’s a small loft or a large business, light can completely change the ambiance of your home or office. Ambiance in Bozeman, MT offers residential and commercial customized lighting solutions and home automation that fits not only your lifestyle but offers decoration, safety and security. Whether you’re adding a room or looking to upgrade the current lighting in your home, we have the expertise necessary to exceed your lighting expectations.
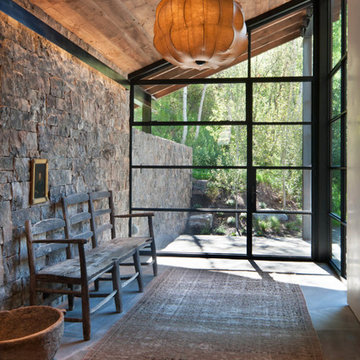
Aspen Residence by Miller-Roodell Architects
Idées déco pour un couloir montagne avec un mur gris, sol en béton ciré et un sol gris.
Idées déco pour un couloir montagne avec un mur gris, sol en béton ciré et un sol gris.
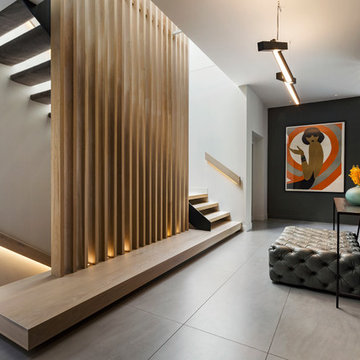
Photography by Matthew Moore
Cette image montre un couloir design avec un mur noir et un sol gris.
Cette image montre un couloir design avec un mur noir et un sol gris.

Charles Hilton Architects, Robert Benson Photography
From grand estates, to exquisite country homes, to whole house renovations, the quality and attention to detail of a "Significant Homes" custom home is immediately apparent. Full time on-site supervision, a dedicated office staff and hand picked professional craftsmen are the team that take you from groundbreaking to occupancy. Every "Significant Homes" project represents 45 years of luxury homebuilding experience, and a commitment to quality widely recognized by architects, the press and, most of all....thoroughly satisfied homeowners. Our projects have been published in Architectural Digest 6 times along with many other publications and books. Though the lion share of our work has been in Fairfield and Westchester counties, we have built homes in Palm Beach, Aspen, Maine, Nantucket and Long Island.
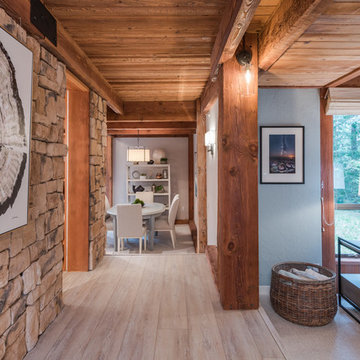
Meredith Gilardoni Photography
Inspiration pour un couloir marin avec un sol en vinyl et un sol gris.
Inspiration pour un couloir marin avec un sol en vinyl et un sol gris.
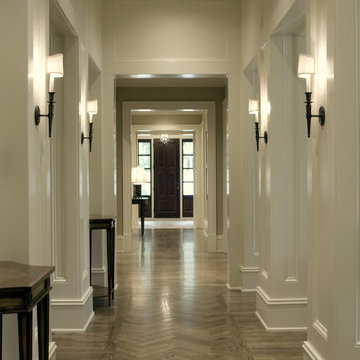
Idées déco pour un couloir classique avec un mur blanc, un sol gris et parquet clair.

Barry Grossman
Réalisation d'un grand couloir design avec un mur gris, un sol en bois brun et un sol gris.
Réalisation d'un grand couloir design avec un mur gris, un sol en bois brun et un sol gris.
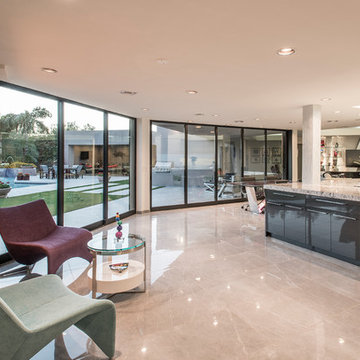
Cette photo montre un grand couloir moderne avec un mur blanc, un sol en marbre et un sol gris.
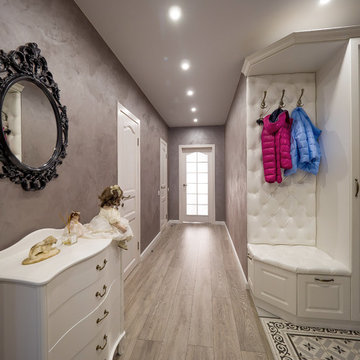
Idées déco pour un grand couloir classique avec un mur gris, sol en stratifié et un sol gris.
Idées déco de couloirs marrons avec un sol gris
1
