Idées déco de couloirs marrons avec un sol gris
Trier par :
Budget
Trier par:Populaires du jour
41 - 60 sur 1 176 photos
1 sur 3
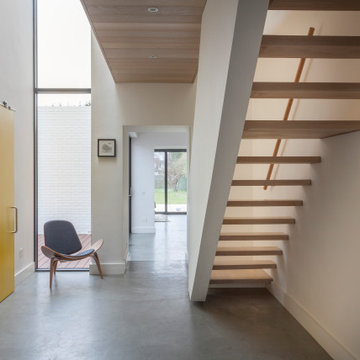
The double height hallway links all the rooms in this compact two storey house.
The timber clad bridge to the master bedroom creates a soft contrast to the white walls.

Idées déco pour un couloir moderne de taille moyenne avec un mur beige, moquette, un sol gris et un plafond en bois.
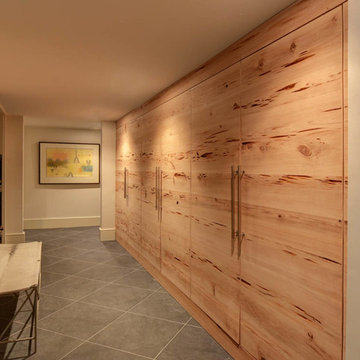
Exemple d'un couloir montagne de taille moyenne avec un mur beige, un sol en carrelage de porcelaine et un sol gris.
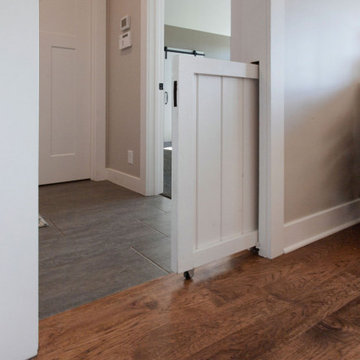
Inspiration pour un couloir rustique de taille moyenne avec un mur gris, un sol en carrelage de porcelaine et un sol gris.
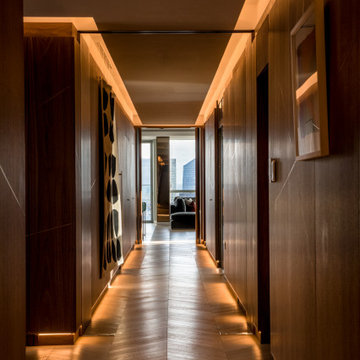
Halo lighting creates a warm glow in this wood-panelled entrance hall with large chevron parquet floor.
Exemple d'un grand couloir avec un mur marron, parquet clair et un sol gris.
Exemple d'un grand couloir avec un mur marron, parquet clair et un sol gris.
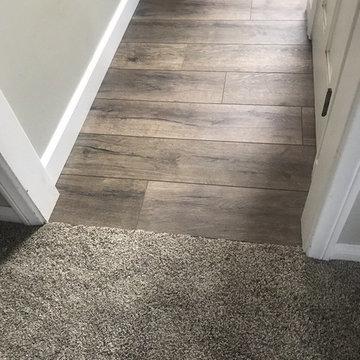
Cette photo montre un couloir tendance de taille moyenne avec un mur gris, un sol en vinyl et un sol gris.

Andre Bernard Photography
Exemple d'un grand couloir tendance avec un mur beige, un sol gris et un sol en calcaire.
Exemple d'un grand couloir tendance avec un mur beige, un sol gris et un sol en calcaire.
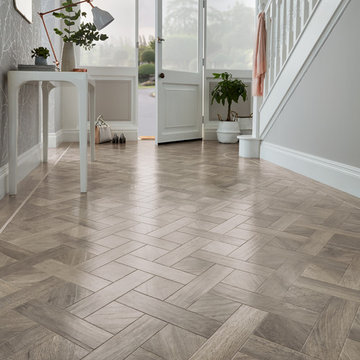
Karndean Art Select Basketweave Storm Oak
Cette photo montre un couloir tendance avec un sol en vinyl et un sol gris.
Cette photo montre un couloir tendance avec un sol en vinyl et un sol gris.

Дизайн коридора в ЖК Гранд Авеню
Cette photo montre un petit couloir tendance avec un mur beige, un sol en carrelage de porcelaine, un sol gris et boiseries.
Cette photo montre un petit couloir tendance avec un mur beige, un sol en carrelage de porcelaine, un sol gris et boiseries.

Pequeño distribuidor de la vivienda, que da acceso a los dos dormitorios por puertas típicas del Cabanyal, restauradas. Espacio iluminado indirectamente a través de los ladrillos de vidrio traslucido del baño en suite.
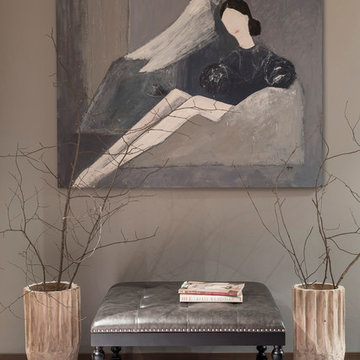
фотограф Евгений Кулибаба
Cette photo montre un couloir éclectique de taille moyenne avec un mur gris, moquette et un sol gris.
Cette photo montre un couloir éclectique de taille moyenne avec un mur gris, moquette et un sol gris.
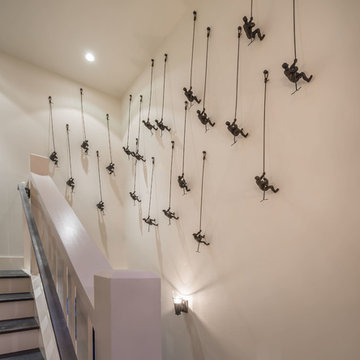
Vance Fox
Exemple d'un couloir montagne de taille moyenne avec un mur blanc, parquet foncé et un sol gris.
Exemple d'un couloir montagne de taille moyenne avec un mur blanc, parquet foncé et un sol gris.

Reforma integral Sube Interiorismo www.subeinteriorismo.com
Biderbost Photo
Idées déco pour un grand couloir classique avec un mur gris, un sol en travertin, un sol gris et du papier peint.
Idées déco pour un grand couloir classique avec un mur gris, un sol en travertin, un sol gris et du papier peint.
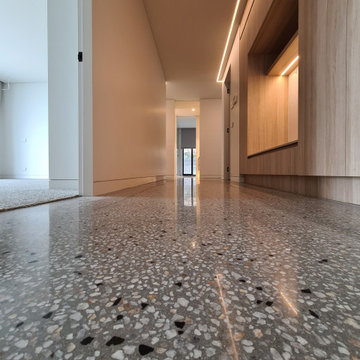
GALAXY-Polished Concrete Floor in Semi Gloss sheen finish with Full Stone exposure revealing the customized selection of pebbles & stones within the 32 MPa concrete slab. Customizing your concrete is done prior to pouring concrete with Pre Mix Concrete supplier
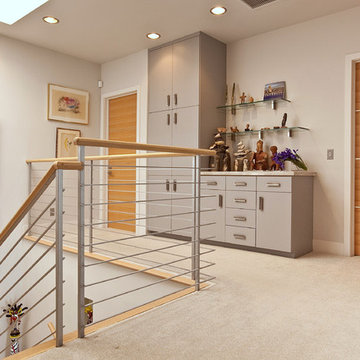
Large upstairs hall landing with a huge skylight and beautiful Oak veneer doors. The stair railing is sleek and linear with Oak hand rails. We added storage to display some of my clients art collection.

Idée de décoration pour un petit couloir craftsman avec un mur gris, un sol en ardoise et un sol gris.

A European-California influenced Custom Home sits on a hill side with an incredible sunset view of Saratoga Lake. This exterior is finished with reclaimed Cypress, Stucco and Stone. While inside, the gourmet kitchen, dining and living areas, custom office/lounge and Witt designed and built yoga studio create a perfect space for entertaining and relaxation. Nestle in the sun soaked veranda or unwind in the spa-like master bath; this home has it all. Photos by Randall Perry Photography.
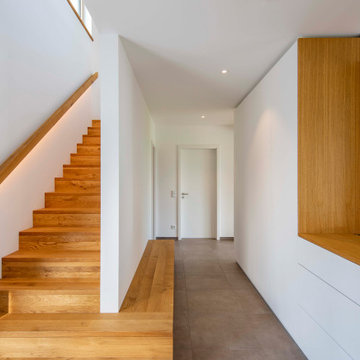
Aufnahmen: Michael Voit
Idées déco pour un couloir moderne avec un mur blanc et un sol gris.
Idées déco pour un couloir moderne avec un mur blanc et un sol gris.
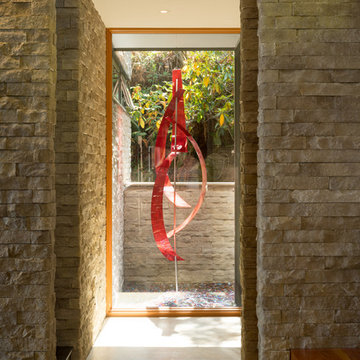
Coates Design Architects Seattle
Lara Swimmer Photography
Fairbank Construction
Inspiration pour un grand couloir design avec un mur beige, sol en béton ciré et un sol gris.
Inspiration pour un grand couloir design avec un mur beige, sol en béton ciré et un sol gris.
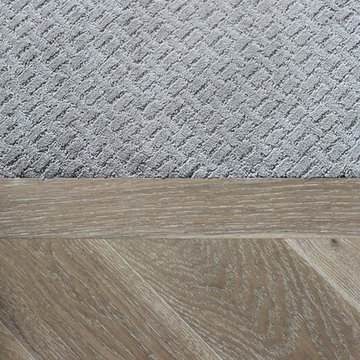
Home Builder Shantro Developments
Exemple d'un couloir chic de taille moyenne avec moquette et un sol gris.
Exemple d'un couloir chic de taille moyenne avec moquette et un sol gris.
Idées déco de couloirs marrons avec un sol gris
3