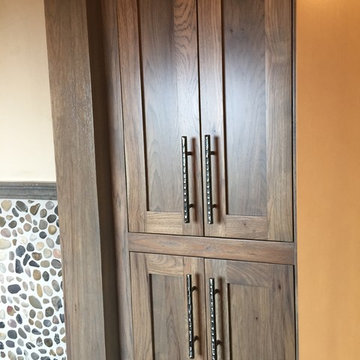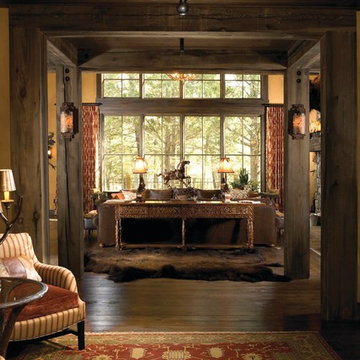Idées déco de couloirs marrons, bleus
Trier par :
Budget
Trier par:Populaires du jour
61 - 80 sur 97 400 photos
1 sur 3
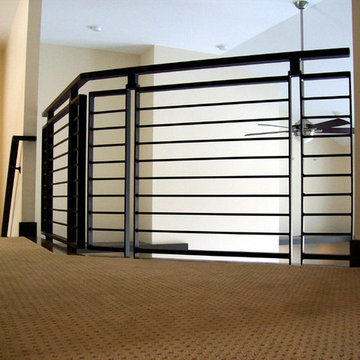
Custom railing put in the upstairs hallway.
Réalisation d'un couloir design avec un mur beige et moquette.
Réalisation d'un couloir design avec un mur beige et moquette.

FAMILY HOME IN SURREY
The architectural remodelling, fitting out and decoration of a lovely semi-detached Edwardian house in Weybridge, Surrey.
We were approached by an ambitious couple who’d recently sold up and moved out of London in pursuit of a slower-paced life in Surrey. They had just bought this house and already had grand visions of transforming it into a spacious, classy family home.
Architecturally, the existing house needed a complete rethink. It had lots of poky rooms with a small galley kitchen, all connected by a narrow corridor – the typical layout of a semi-detached property of its era; dated and unsuitable for modern life.
MODERNIST INTERIOR ARCHITECTURE
Our plan was to remove all of the internal walls – to relocate the central stairwell and to extend out at the back to create one giant open-plan living space!
To maximise the impact of this on entering the house, we wanted to create an uninterrupted view from the front door, all the way to the end of the garden.
Working closely with the architect, structural engineer, LPA and Building Control, we produced the technical drawings required for planning and tendering and managed both of these stages of the project.
QUIRKY DESIGN FEATURES
At our clients’ request, we incorporated a contemporary wall mounted wood burning stove in the dining area of the house, with external flue and dedicated log store.
The staircase was an unusually simple design, with feature LED lighting, designed and built as a real labour of love (not forgetting the secret cloak room inside!)
The hallway cupboards were designed with asymmetrical niches painted in different colours, backlit with LED strips as a central feature of the house.
The side wall of the kitchen is broken up by three slot windows which create an architectural feel to the space.

Clients' first home and there forever home with a family of four and in laws close, this home needed to be able to grow with the family. This most recent growth included a few home additions including the kids bathrooms (on suite) added on to the East end, the two original bathrooms were converted into one larger hall bath, the kitchen wall was blown out, entrying into a complete 22'x22' great room addition with a mudroom and half bath leading to the garage and the final addition a third car garage. This space is transitional and classic to last the test of time.
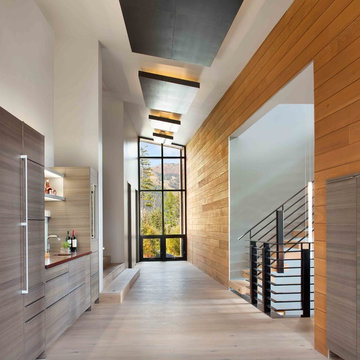
Gibeon Photography
Aménagement d'un grand couloir contemporain avec un mur marron et parquet clair.
Aménagement d'un grand couloir contemporain avec un mur marron et parquet clair.
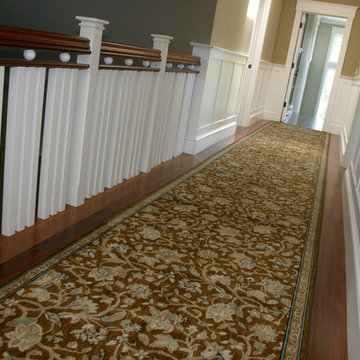
Wool administer runner
Idée de décoration pour un grand couloir tradition avec un mur beige et parquet clair.
Idée de décoration pour un grand couloir tradition avec un mur beige et parquet clair.
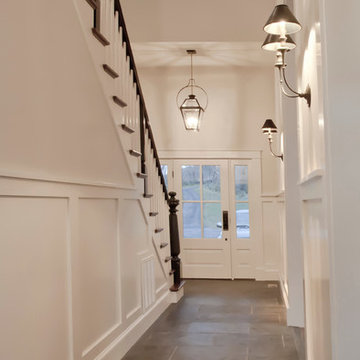
Camden Littleton Photography
Idées déco pour un couloir campagne de taille moyenne avec un mur blanc et un sol en ardoise.
Idées déco pour un couloir campagne de taille moyenne avec un mur blanc et un sol en ardoise.
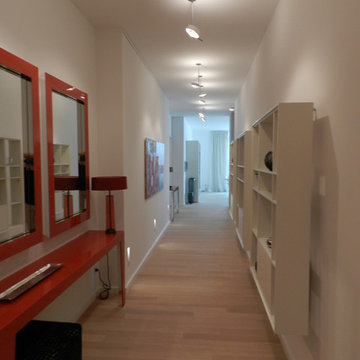
Idées déco pour un couloir classique de taille moyenne avec un mur blanc, un sol en bois brun et un sol beige.
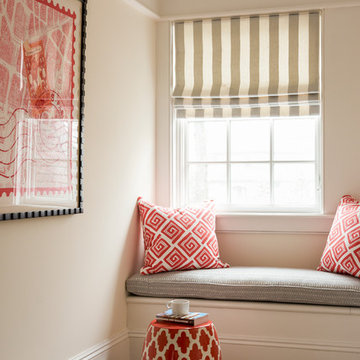
John Gruen
Cette image montre un petit couloir traditionnel avec un mur blanc et un sol en bois brun.
Cette image montre un petit couloir traditionnel avec un mur blanc et un sol en bois brun.
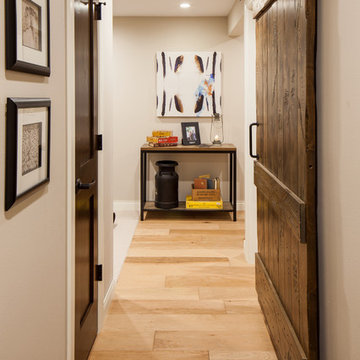
Photo by Brian Barkley
Réalisation d'un couloir chalet avec un mur beige et un sol en bois brun.
Réalisation d'un couloir chalet avec un mur beige et un sol en bois brun.
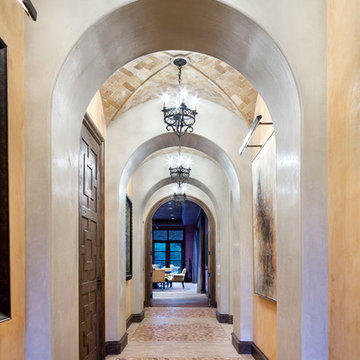
Piston Design
Cette photo montre un couloir méditerranéen.
Cette photo montre un couloir méditerranéen.
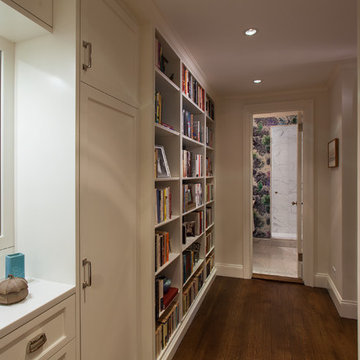
Three apartments were combined to create this 7 room home in Manhattan's West Village for a young couple and their three small girls. A kids' wing boasts a colorful playroom, a butterfly-themed bedroom, and a bath. The parents' wing includes a home office for two (which also doubles as a guest room), two walk-in closets, a master bedroom & bath. A family room leads to a gracious living/dining room for formal entertaining. A large eat-in kitchen and laundry room complete the space. Integrated lighting, audio/video and electric shades make this a modern home in a classic pre-war building.
Photography by Peter Kubilus
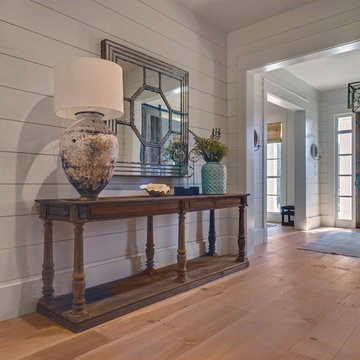
8" Character Rift & Quartered White Oak Wood Floor. Extra Long Planks. Finished on site in Nashville Tennessee. Rubio Monocoat Finish. www.oakandbroad.com
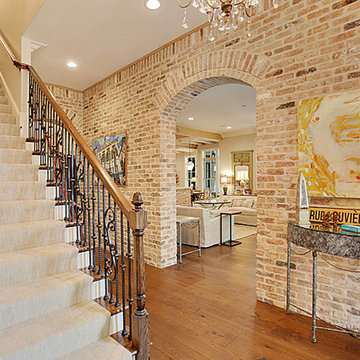
Cette photo montre un couloir craftsman de taille moyenne avec un mur rouge et un sol en bois brun.
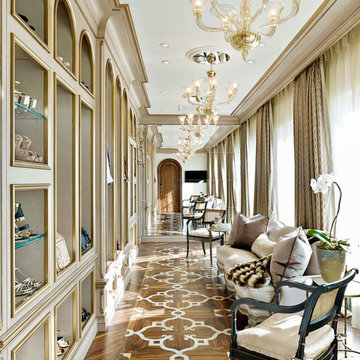
Inlaid wood and quartz floor pattern 'AARON'. Prefabricate parquet panels measuring 40"x40" square. The wood is a reclaimed walnut with an inlaid of polished quartz Perla Venata from Italy.
Project designed for Tara Dudley Interiors in Las Vegas, Nevada.
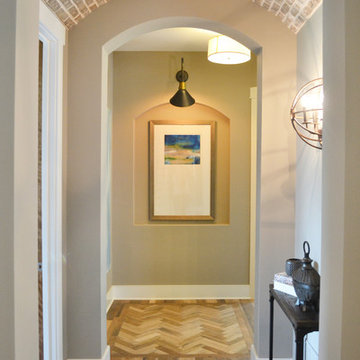
Nob Hill Thin Brick is the perfect accent for this home. The trio of elements jive perfectly: neutral paint, rustic floors and warm tones of the thin brick blend and accent perfectly. The barrel ceiling in this photo is one of a kind and absolutely beautiful!
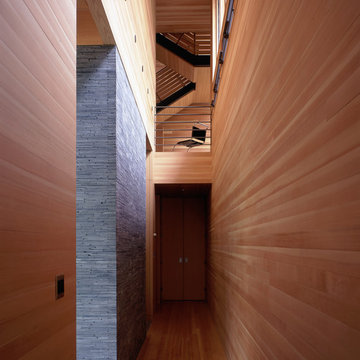
Type-Variant is an award winning home from multi-award winning Minneapolis architect Vincent James, built by Yerigan Construction around 1996. The popular assumption is that it is a shipping container home, but it is actually wood-framed, copper clad volumes, all varying in size, proportion, and natural light. This house includes interior and exterior stairs, ramps, and bridges for travel throughout.
Check out its book on Amazon: Type/Variant House: Vincent James
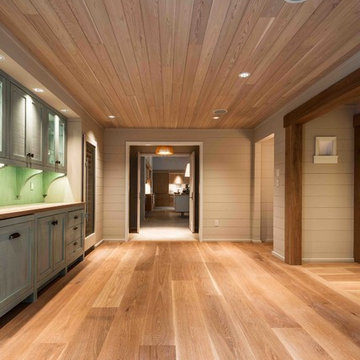
The Woods Company wide plank white oak with Rubio Monocoat DC Smoke finishing oil
Cette image montre un grand couloir design avec un mur gris et parquet clair.
Cette image montre un grand couloir design avec un mur gris et parquet clair.
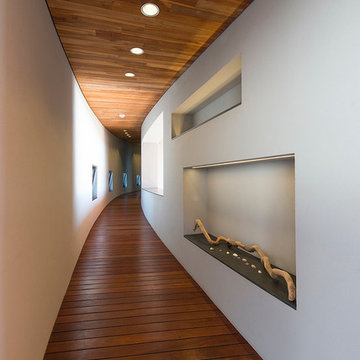
CieloMar Residence design features a bow and arrow design concept. This concept is reflected in the house's main facade wall. This creates that the hallway that leads to the bedrooms inside the house has a curved shape as well. This hallway have some perforations to allow the entrance of natural light and to have a glimpse to the ocean view. //Paul Domzal/edgemediaprod.com
Idées déco de couloirs marrons, bleus
4
