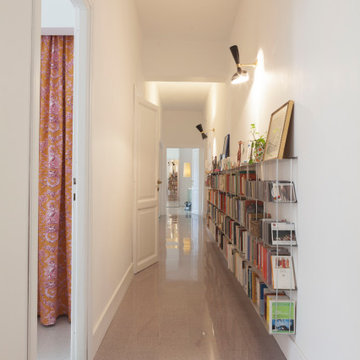Idées déco de couloirs marrons
Trier par :
Budget
Trier par:Populaires du jour
81 - 100 sur 4 664 photos
1 sur 3
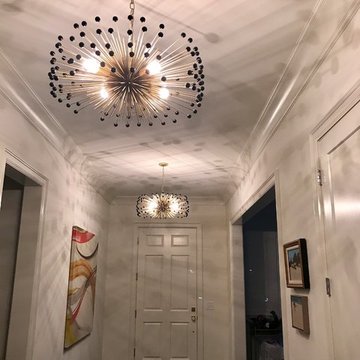
Space and Photo by Kate Hutchison
Aménagement d'un couloir contemporain de taille moyenne avec un mur blanc.
Aménagement d'un couloir contemporain de taille moyenne avec un mur blanc.
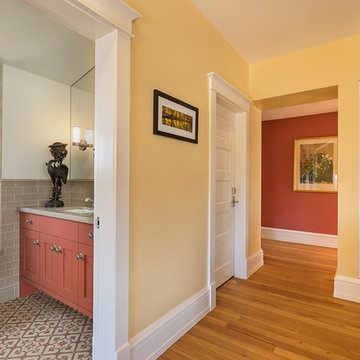
Inspiration pour un couloir traditionnel de taille moyenne avec un mur jaune, parquet foncé et un sol marron.
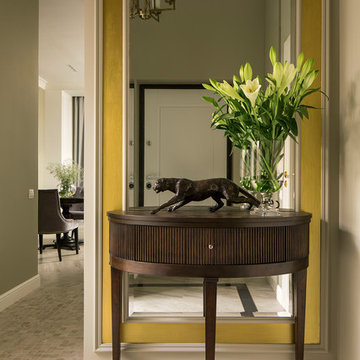
Idée de décoration pour un petit couloir design avec un mur beige, un sol en carrelage de porcelaine et un sol gris.
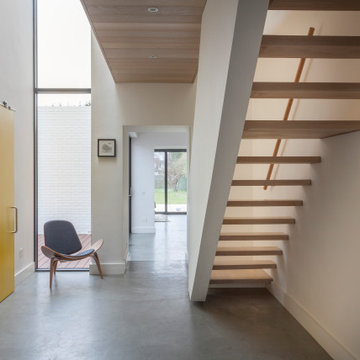
The double height hallway links all the rooms in this compact two storey house.
The timber clad bridge to the master bedroom creates a soft contrast to the white walls.
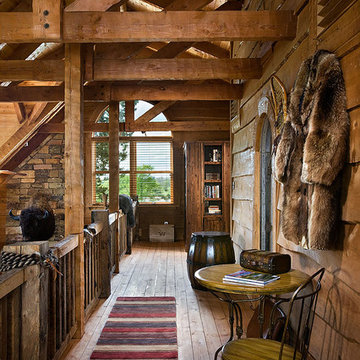
Roger Wade photography
Inspiration pour un couloir traditionnel de taille moyenne avec un mur marron, un sol en bois brun et un sol marron.
Inspiration pour un couloir traditionnel de taille moyenne avec un mur marron, un sol en bois brun et un sol marron.
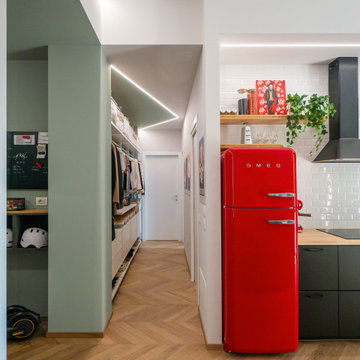
Liadesign
Exemple d'un couloir industriel de taille moyenne avec parquet clair, un plafond décaissé et un mur gris.
Exemple d'un couloir industriel de taille moyenne avec parquet clair, un plafond décaissé et un mur gris.
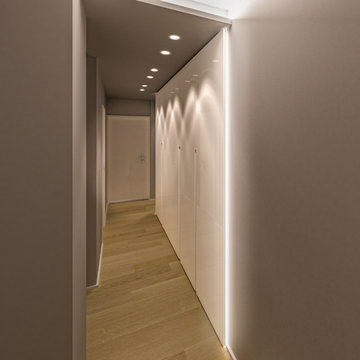
un lungo corridoio a servizio della zona notte, un controsoffitto contenente faretti e strip led, le pareti grigie fanno da cornice ad un armadio guardaroba, di colore bianco, messo ulteriormente in risalto da due strisce led poste in verticale.
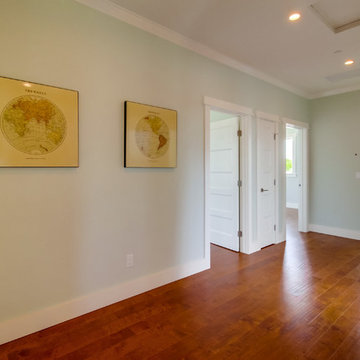
Cette image montre un grand couloir traditionnel avec un mur bleu et un sol en bois brun.

Cette photo montre un petit couloir éclectique avec un mur vert, un sol en carrelage de porcelaine et un sol multicolore.
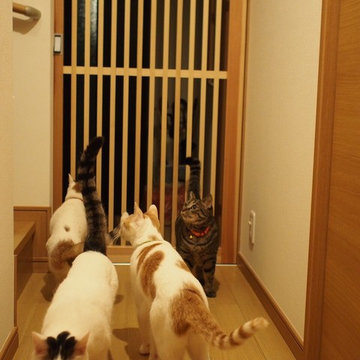
玄関ホールと廊下の間に設置された縦格子のアウトセット引戸。引戸の場合ロックをしないと猫が容易に開けてしまうため、玄関側・廊下側のどちらからも操作できる錠を、猫が届かない高さに取付けた。格子の間隔も圧迫感が無く、かつ猫が出られない寸法で作っている。
写真は設置した直後の猫たちの様子。
Inspiration pour un couloir de taille moyenne avec un mur blanc, un sol en contreplaqué, un plafond en papier peint et du papier peint.
Inspiration pour un couloir de taille moyenne avec un mur blanc, un sol en contreplaqué, un plafond en papier peint et du papier peint.
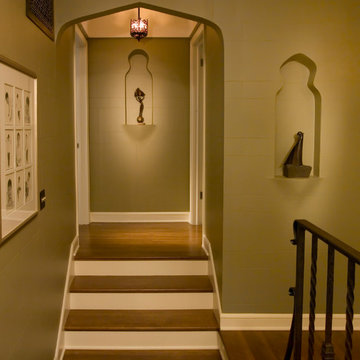
Photography by Dana Wheelock
Aménagement d'un couloir méditerranéen de taille moyenne avec un mur vert et parquet foncé.
Aménagement d'un couloir méditerranéen de taille moyenne avec un mur vert et parquet foncé.
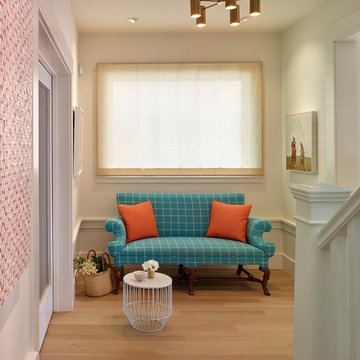
Balancing modern architectural elements with traditional Edwardian features was a key component of the complete renovation of this San Francisco residence. All new finishes were selected to brighten and enliven the spaces, and the home was filled with a mix of furnishings that convey a modern twist on traditional elements. The re-imagined layout of the home supports activities that range from a cozy family game night to al fresco entertaining.
Architect: AT6 Architecture
Builder: Citidev
Photographer: Ken Gutmaker Photography
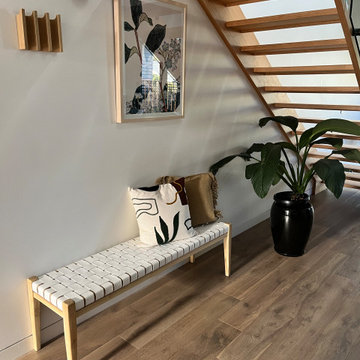
Hallway to the kitchen and dining space under the stairs.
Réalisation d'un couloir nordique de taille moyenne avec un mur blanc, un sol en bois brun et un sol marron.
Réalisation d'un couloir nordique de taille moyenne avec un mur blanc, un sol en bois brun et un sol marron.
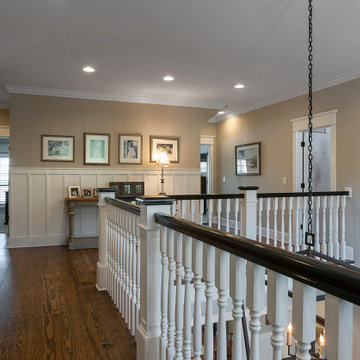
Second floor hall leading to the guest and children's bedrooms
Cette image montre un très grand couloir traditionnel avec un mur beige, un sol en bois brun, un sol marron et boiseries.
Cette image montre un très grand couloir traditionnel avec un mur beige, un sol en bois brun, un sol marron et boiseries.
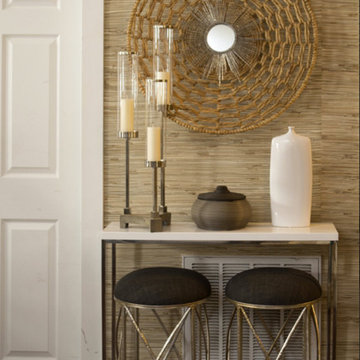
Idée de décoration pour un couloir design avec un mur beige, parquet foncé et un sol marron.
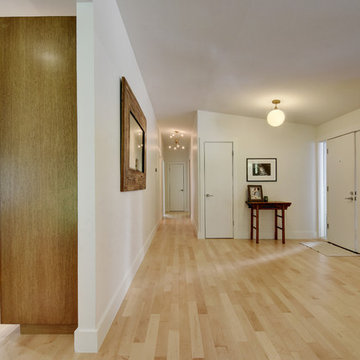
Allison Cartwright, Photographer
RRS Design + Build is a Austin based general contractor specializing in high end remodels and custom home builds. As a leader in contemporary, modern and mid century modern design, we are the clear choice for a superior product and experience. We would love the opportunity to serve you on your next project endeavor. Put our award winning team to work for you today!
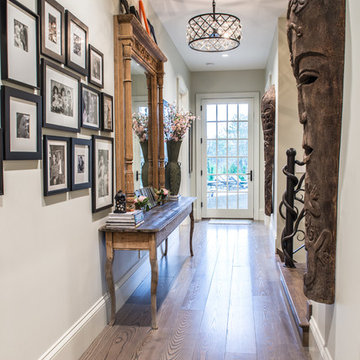
Cette image montre un couloir traditionnel de taille moyenne avec un mur beige et parquet clair.
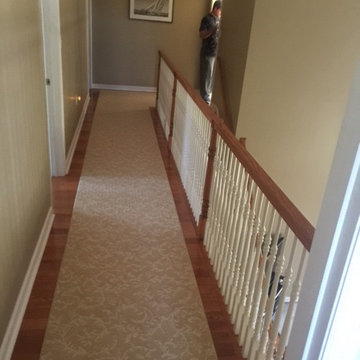
Custom stair and hallway runner installation job completed by installer Sam Hamad. For inquires related to product or to request this specific installer please contact a Giant Floor specialist at 570-846-2088 for a free quote today!
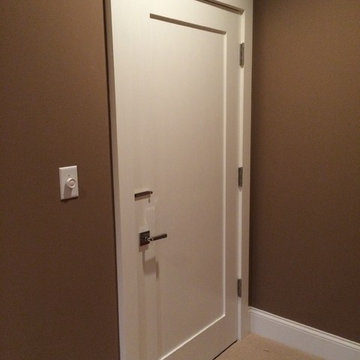
Steve Gray Renovations
Inspiration pour un couloir traditionnel de taille moyenne avec un mur marron, moquette et un sol beige.
Inspiration pour un couloir traditionnel de taille moyenne avec un mur marron, moquette et un sol beige.
Idées déco de couloirs marrons
5
