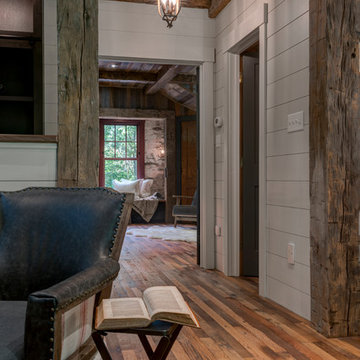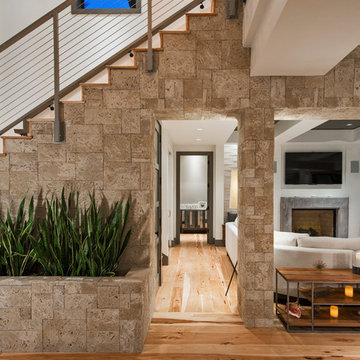Idées déco de couloirs marrons
Trier par :
Budget
Trier par:Populaires du jour
61 - 80 sur 2 208 photos
1 sur 3
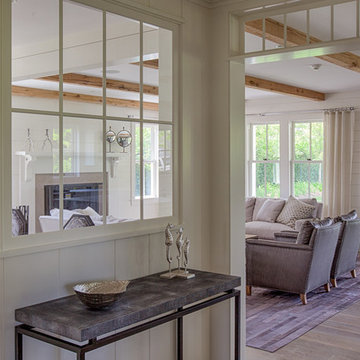
Interior furnishings design - Sophie Metz Design. ,
Nantucket Architectural Photography
Inspiration pour un couloir marin de taille moyenne avec un mur blanc et parquet clair.
Inspiration pour un couloir marin de taille moyenne avec un mur blanc et parquet clair.
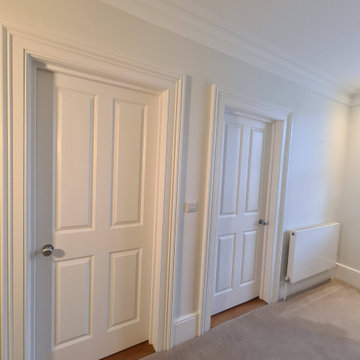
Wimbledon SW20 #project #green #hallway in full glory...
.
#ceilings spray in matt finish
#woodwork spray and bespoke brush and roll
#walls - Well 3 top coats and green colour have 5 because wall was showing pictures effects
.
Behind this magic the preparation was quite huge... many primers, screws, kilograms of wood and walls/ceiling fillers... a lot of tubes of #elastomeric caulking..
.
Very early mornings and very late evenings... And finally 4 solid #varnish to the banister hand rail...
.
I am absolutely over the moon how it look like and most importantly my #client Love it.
.
#keepitreal
#nofilter
.
#green
#walls
#ceiling
#woodwork
#white
#satin
#painter
#decorator
#midecor
#putney
#wimbledon
#paintinganddecorating
#london
#interior

This Italian Villa hallway features vaulted ceilings and arches accompanied by chandeliers. The tile and wood flooring design run throughout the hallway.
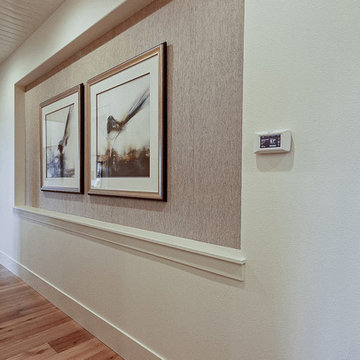
Inspired by the majesty of the Northern Lights and this family's everlasting love for Disney, this home plays host to enlighteningly open vistas and playful activity. Like its namesake, the beloved Sleeping Beauty, this home embodies family, fantasy and adventure in their truest form. Visions are seldom what they seem, but this home did begin 'Once Upon a Dream'. Welcome, to The Aurora.
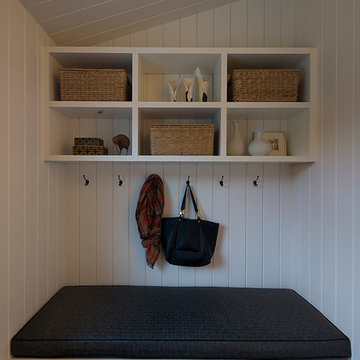
A mudroom-landing zone for the kids next to the kitchen, with cubbies for each and benches upholstered in performance leather.
Aménagement d'un couloir contemporain de taille moyenne avec un mur blanc et parquet foncé.
Aménagement d'un couloir contemporain de taille moyenne avec un mur blanc et parquet foncé.
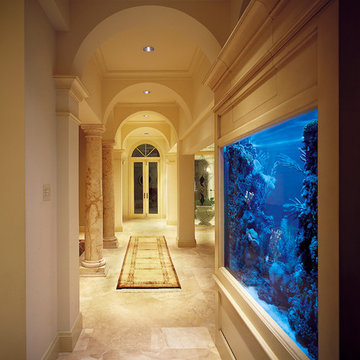
Custom built in salt water aquariums
Inspiration pour un grand couloir méditerranéen avec un mur beige et un sol en travertin.
Inspiration pour un grand couloir méditerranéen avec un mur beige et un sol en travertin.
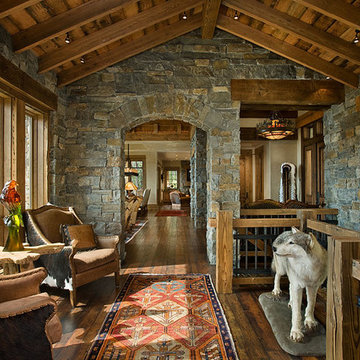
This tucked away timber frame home features intricate details and fine finishes.
This home has extensive stone work and recycled timbers and lumber throughout on both the interior and exterior. The combination of stone and recycled wood make it one of our favorites.The tall stone arched hallway, large glass expansion and hammered steel balusters are an impressive combination of interior themes. Take notice of the oversized one piece mantels and hearths on each of the fireplaces. The powder room is also attractive with its birch wall covering and stone vanities and countertop with an antler framed mirror. The details and design are delightful throughout the entire house.
Roger Wade
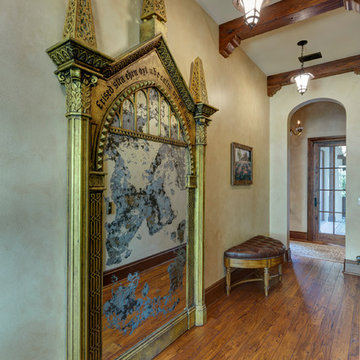
Lawrence Taylor Photography
Inspiration pour un couloir méditerranéen avec un mur bleu et parquet clair.
Inspiration pour un couloir méditerranéen avec un mur bleu et parquet clair.
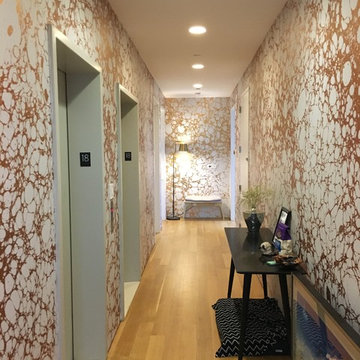
Idée de décoration pour un très grand couloir minimaliste avec un mur blanc et parquet clair.
Aménagement d'un très grand couloir contemporain avec un mur beige et un sol gris.
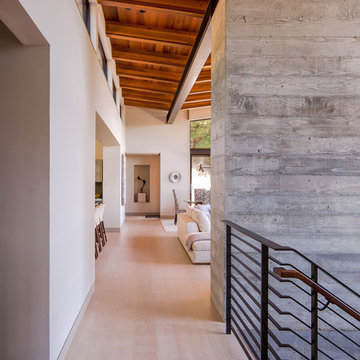
High ceilings following the butterfly roof form are supported on a large exposed steel beam that runs the length of the living and dining rooms. A two-story high concrete wall has the fireplace on the opposite site, and there is hydronic radiant heating under the hardwood floors.
Paul Dyer Photography
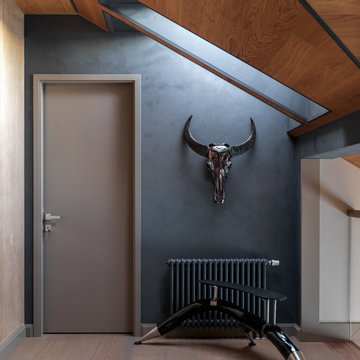
Авторы проекта: Ведран Бркич, Лидия Бркич и Анна Гармаш
Фотограф: Сергей Красюк
Idées déco pour un grand couloir contemporain avec un mur gris, un sol en bois brun et un sol marron.
Idées déco pour un grand couloir contemporain avec un mur gris, un sol en bois brun et un sol marron.
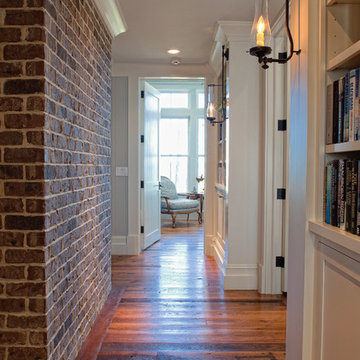
The back hall leading to the master bedroom lined with custom built-in bookshelves.
Cette image montre un grand couloir traditionnel avec un mur blanc et un sol en bois brun.
Cette image montre un grand couloir traditionnel avec un mur blanc et un sol en bois brun.
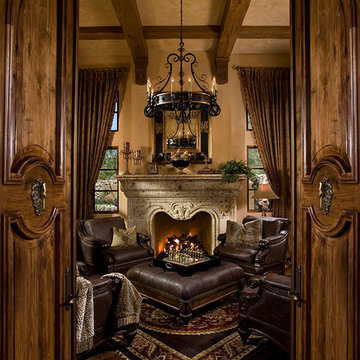
This Italian Villa cigar room features dark leather armchairs creating a cozy space for chats next to the built-in fireplace.
Cette image montre un très grand couloir traditionnel avec un mur beige, un sol en bois brun, un sol marron et poutres apparentes.
Cette image montre un très grand couloir traditionnel avec un mur beige, un sol en bois brun, un sol marron et poutres apparentes.
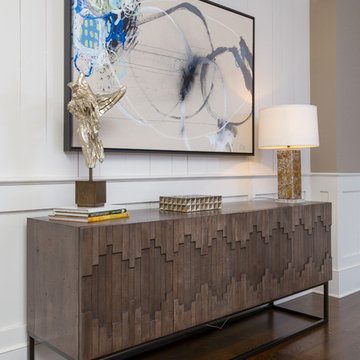
Aménagement d'un couloir classique de taille moyenne avec un mur blanc, parquet foncé et un sol marron.
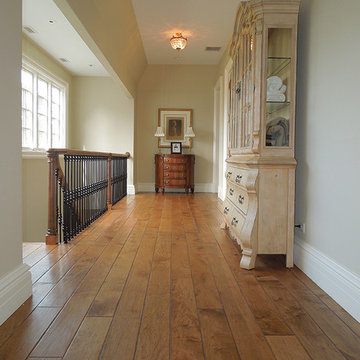
Opulent details elevate this suburban home into one that rivals the elegant French chateaus that inspired it. Floor: Variety of floor designs inspired by Villa La Cassinella on Lake Como, Italy. 6” wide-plank American Black Oak + Canadian Maple | 4” Canadian Maple Herringbone | custom parquet inlays | Prime Select | Victorian Collection hand scraped | pillowed edge | color Tolan | Satin Hardwax Oil. For more information please email us at: sales@signaturehardwoods.com
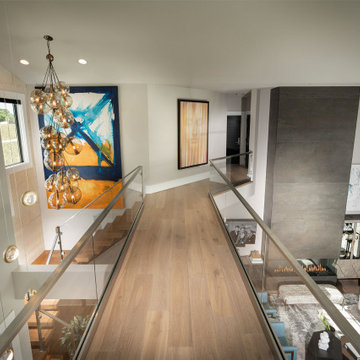
Inspiration pour un grand couloir minimaliste avec un mur gris, parquet clair et un sol marron.
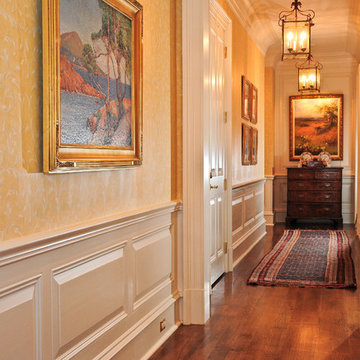
Oversized four panel solid wood doors with custom trim, raised panel wainscotting and a large cove crown moulding all painted to match draw your eye down this impressive hallway. To cap the hallway there is a full height wood panel above the wainscot painted to match, the perfect transition piece.
Idées déco de couloirs marrons
4
