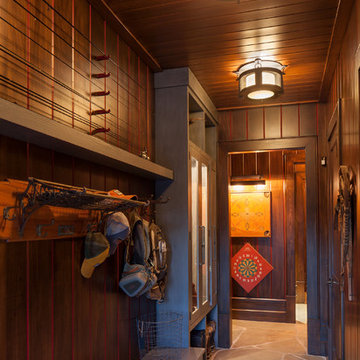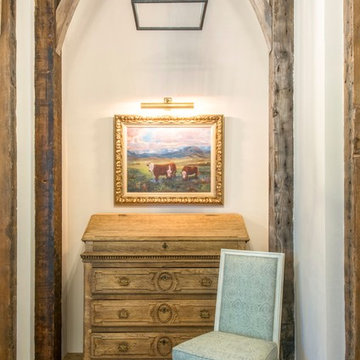Idées déco de couloirs marrons
Trier par :
Budget
Trier par:Populaires du jour
101 - 120 sur 2 208 photos
1 sur 3

Aaron Dougherty Photography
Cette image montre un grand couloir traditionnel avec un mur blanc, parquet clair et un sol beige.
Cette image montre un grand couloir traditionnel avec un mur blanc, parquet clair et un sol beige.
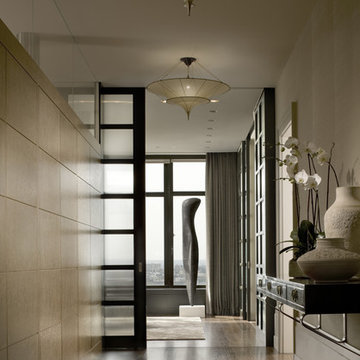
Durston Saylor
Réalisation d'un couloir tradition de taille moyenne avec un mur beige et un sol en bois brun.
Réalisation d'un couloir tradition de taille moyenne avec un mur beige et un sol en bois brun.
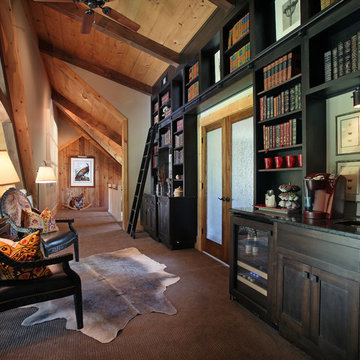
The second floor loft serves as a library and transition space for the guest room and private study. The rain glass French doors allow natural light to brighten the loft.
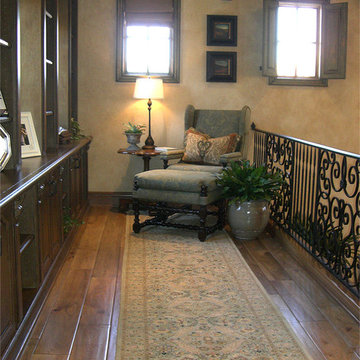
The lovely wood plank porcelain in this hallway is by Tile-Stones.com.
Cette photo montre un très grand couloir méditerranéen avec un mur beige, un sol en carrelage de porcelaine et un sol marron.
Cette photo montre un très grand couloir méditerranéen avec un mur beige, un sol en carrelage de porcelaine et un sol marron.
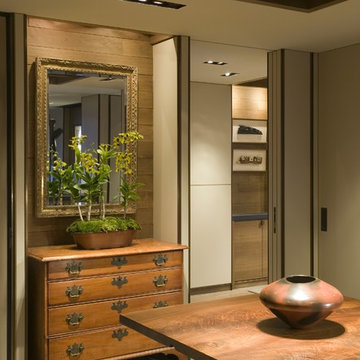
Architecture by Bosworth Hoedemaker
& Garret Cord Werner. Interior design by Garret Cord Werner.
Inspiration pour un couloir design de taille moyenne.
Inspiration pour un couloir design de taille moyenne.
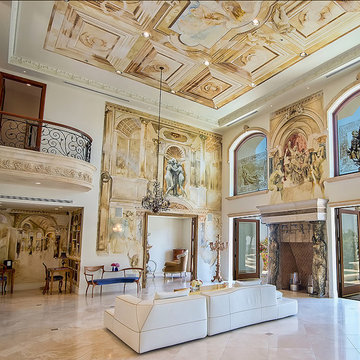
Design Concept, Walls and Surfaces Decoration on 22 Ft. High Ceiling. Furniture Custom Design. Gold Leaves Application, Inlaid Marble Inset and Custom Mosaic Tables and Custom Iron Bases. Mosaic Floor Installation and Treatment.

David Burroughs Photography
Réalisation d'un couloir tradition de taille moyenne avec un mur gris et un sol en bois brun.
Réalisation d'un couloir tradition de taille moyenne avec un mur gris et un sol en bois brun.

Eric Figge Photography
Idée de décoration pour un très grand couloir méditerranéen avec un mur beige et un sol en travertin.
Idée de décoration pour un très grand couloir méditerranéen avec un mur beige et un sol en travertin.
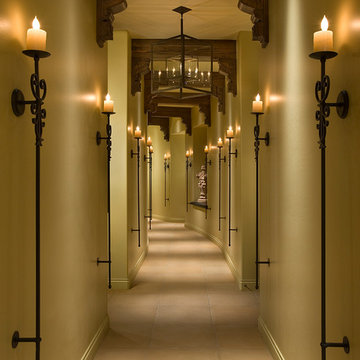
Dino Tonn Photography
Exemple d'un très grand couloir moderne avec un mur beige et un sol en carrelage de céramique.
Exemple d'un très grand couloir moderne avec un mur beige et un sol en carrelage de céramique.
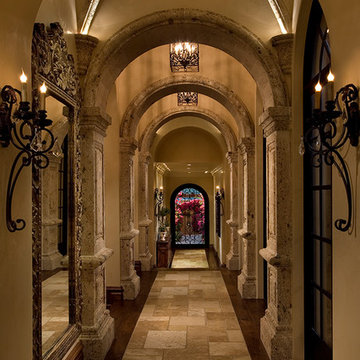
This Italian Villa hallway features vaulted ceilings and arches accompanied by chandeliers. The tile and wood flooring design run throughout the hallway.
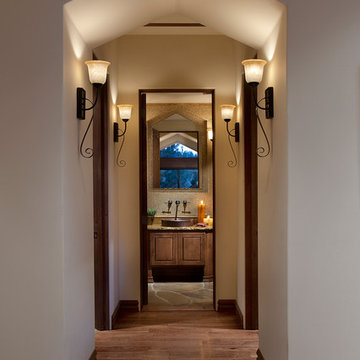
This homage to prairie style architecture located at The Rim Golf Club in Payson, Arizona was designed for owner/builder/landscaper Tom Beck.
This home appears literally fastened to the site by way of both careful design as well as a lichen-loving organic material palatte. Forged from a weathering steel roof (aka Cor-Ten), hand-formed cedar beams, laser cut steel fasteners, and a rugged stacked stone veneer base, this home is the ideal northern Arizona getaway.
Expansive covered terraces offer views of the Tom Weiskopf and Jay Morrish designed golf course, the largest stand of Ponderosa Pines in the US, as well as the majestic Mogollon Rim and Stewart Mountains, making this an ideal place to beat the heat of the Valley of the Sun.
Designing a personal dwelling for a builder is always an honor for us. Thanks, Tom, for the opportunity to share your vision.
Project Details | Northern Exposure, The Rim – Payson, AZ
Architect: C.P. Drewett, AIA, NCARB, Drewett Works, Scottsdale, AZ
Builder: Thomas Beck, LTD, Scottsdale, AZ
Photographer: Dino Tonn, Scottsdale, AZ
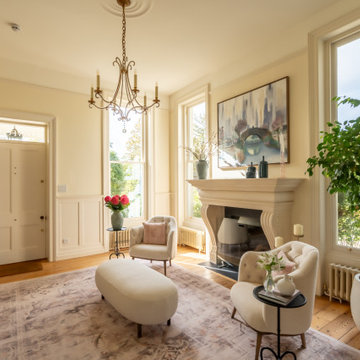
Beautiful Entrance Hall Design - neutral tones with pops of color via art and accessories creating an inviting entrance.
Cette image montre un grand couloir traditionnel avec un mur beige, parquet clair et du lambris.
Cette image montre un grand couloir traditionnel avec un mur beige, parquet clair et du lambris.
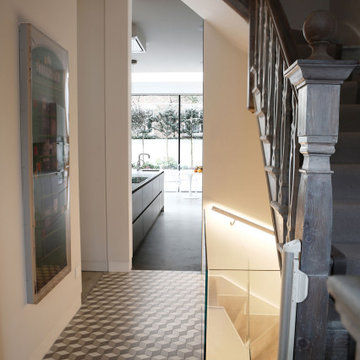
A contemporary entrance hall with striking geometric floor tiles with trompe l'oeil effect. The staircase is revealed through a streamlined glass guard rail panel. Lighting is used along the length of the staircase handrail. The staircase leading to the upper floors uses the original Edwardian wooden balustrades which contrast well with the contemporary staircase treatment to the lower floors.
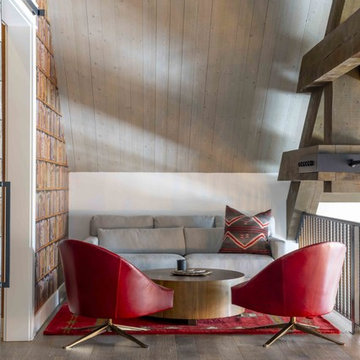
Modern mountain design featuring a beautiful reading nook.
Idée de décoration pour un couloir chalet avec un mur blanc, parquet foncé et un sol marron.
Idée de décoration pour un couloir chalet avec un mur blanc, parquet foncé et un sol marron.
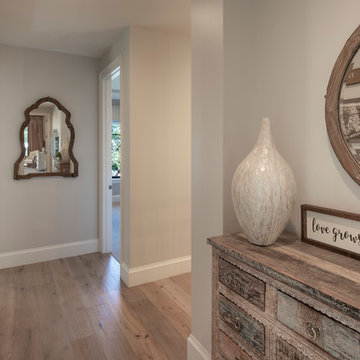
Gulf Building recently completed the “ New Orleans Chic” custom Estate in Fort Lauderdale, Florida. The aptly named estate stays true to inspiration rooted from New Orleans, Louisiana. The stately entrance is fueled by the column’s, welcoming any guest to the future of custom estates that integrate modern features while keeping one foot in the past. The lamps hanging from the ceiling along the kitchen of the interior is a chic twist of the antique, tying in with the exposed brick overlaying the exterior. These staple fixtures of New Orleans style, transport you to an era bursting with life along the French founded streets. This two-story single-family residence includes five bedrooms, six and a half baths, and is approximately 8,210 square feet in size. The one of a kind three car garage fits his and her vehicles with ample room for a collector car as well. The kitchen is beautifully appointed with white and grey cabinets that are overlaid with white marble countertops which in turn are contrasted by the cool earth tones of the wood floors. The coffered ceilings, Armoire style refrigerator and a custom gunmetal hood lend sophistication to the kitchen. The high ceilings in the living room are accentuated by deep brown high beams that complement the cool tones of the living area. An antique wooden barn door tucked in the corner of the living room leads to a mancave with a bespoke bar and a lounge area, reminiscent of a speakeasy from another era. In a nod to the modern practicality that is desired by families with young kids, a massive laundry room also functions as a mudroom with locker style cubbies and a homework and crafts area for kids. The custom staircase leads to another vintage barn door on the 2nd floor that opens to reveal provides a wonderful family loft with another hidden gem: a secret attic playroom for kids! Rounding out the exterior, massive balconies with French patterned railing overlook a huge backyard with a custom pool and spa that is secluded from the hustle and bustle of the city.
All in all, this estate captures the perfect modern interpretation of New Orleans French traditional design. Welcome to New Orleans Chic of Fort Lauderdale, Florida!
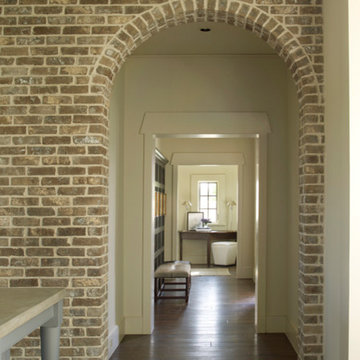
The architect, Bobby McAlpine, uses expansion and contraction throughout the home to make some areas feel cozy, and others to feel expansive. As you make your way through this hallway, from the back door to the front salon, the home feels more and more expansive.
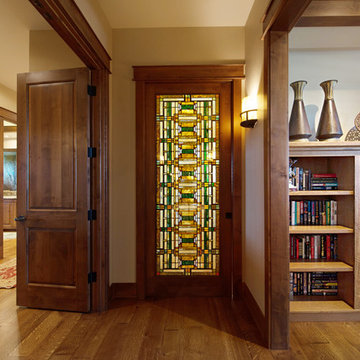
A Brilliant Photo - Agneiszka Wormus
Réalisation d'un très grand couloir craftsman avec un mur blanc et un sol en bois brun.
Réalisation d'un très grand couloir craftsman avec un mur blanc et un sol en bois brun.
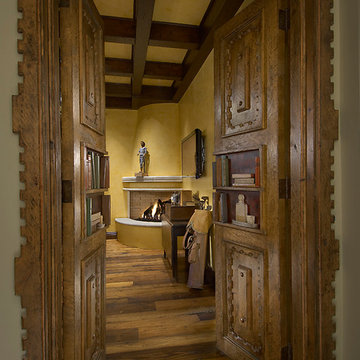
Mark Bosclair
Réalisation d'un couloir méditerranéen de taille moyenne avec un mur beige et parquet foncé.
Réalisation d'un couloir méditerranéen de taille moyenne avec un mur beige et parquet foncé.
Idées déco de couloirs marrons
6
