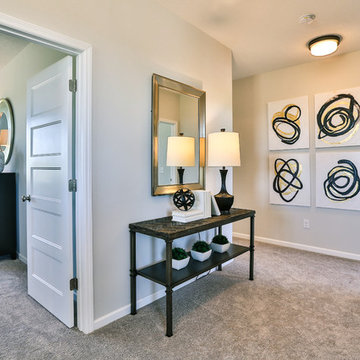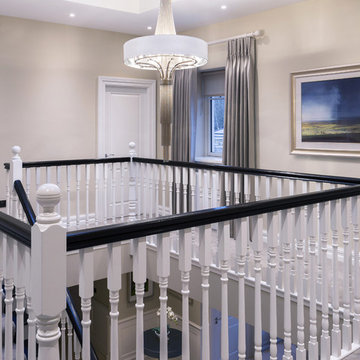Idées déco de couloirs modernes avec moquette
Trier par :
Budget
Trier par:Populaires du jour
21 - 40 sur 476 photos
1 sur 3
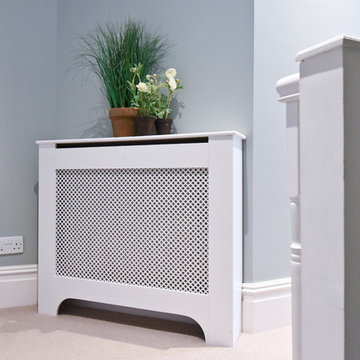
Full renovation of a Victorian terrace house including loft and side return extensions, full interior refurbishment and garden landscaping to create a beautiful family home.
A blend of traditional and modern design elements were expertly executed to deliver a light, stylish and inviting space.
Photo Credits : Simon Richards
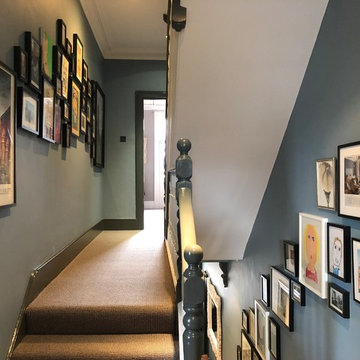
landing
staircase
hallway
gallery wall
Idées déco pour un couloir moderne avec un mur bleu et moquette.
Idées déco pour un couloir moderne avec un mur bleu et moquette.
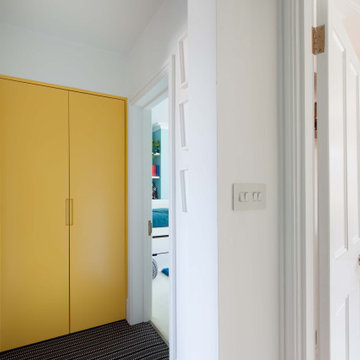
Inspiration pour un petit couloir minimaliste avec un mur blanc, moquette, un sol noir et un plafond décaissé.
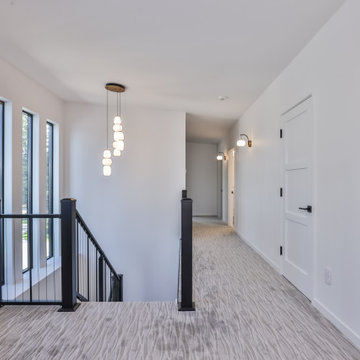
Upper Hallway and Stairwell feature texture gray carpet, smooth drywall walls, 6/8 3-panel MDF Doors, Aluminum Vertical Cable Railings and Painted Poplar Base and Casing. Black Fiberglass windows feature drywall returns.
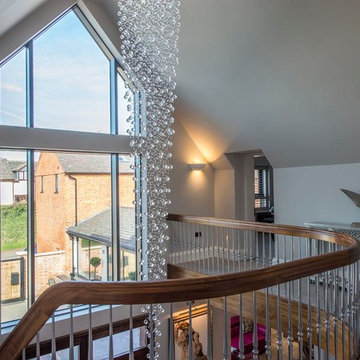
Idées déco pour un grand couloir moderne avec un mur gris, moquette et un sol gris.
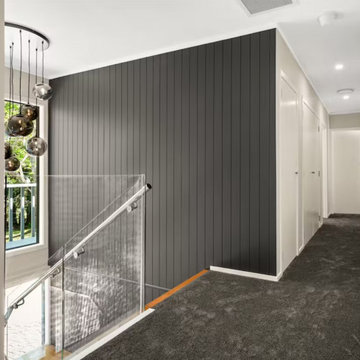
Renovating a home to sell can be a smart investment, however it is important to ensure that the finishes will appeal to most people.
We went with a contrasting light and dark theme and added texture by introducing grooved panels to the feature walls.
The exterior was refreshed by choosing colours that work well with the surroundings.
The staircase became a feature on entry and really draws anyone inside.
Kitchen and Bathrooms were kept neutral but were opened up to ensure that they feel light and bright and spacious.
The carpet is soft and warms up the upstairs lounge and bedrooms as well as the large rumpus or second lounge space on the ground floor.
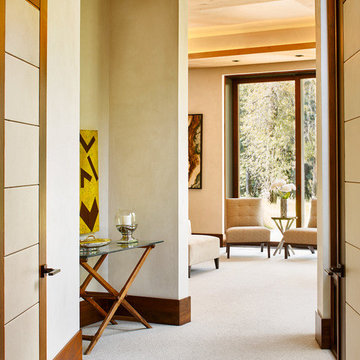
This beautiful riverside home was a joy to design! Our Aspen studio borrowed colors and tones from the beauty of the nature outside to recreate a peaceful sanctuary inside. We added cozy, comfortable furnishings so our clients can curl up with a drink while watching the river gushing by. The gorgeous home boasts large entryways with stone-clad walls, high ceilings, and a stunning bar counter, perfect for get-togethers with family and friends. Large living rooms and dining areas make this space fabulous for entertaining.
---
Joe McGuire Design is an Aspen and Boulder interior design firm bringing a uniquely holistic approach to home interiors since 2005.
For more about Joe McGuire Design, see here: https://www.joemcguiredesign.com/
To learn more about this project, see here:
https://www.joemcguiredesign.com/riverfront-modern
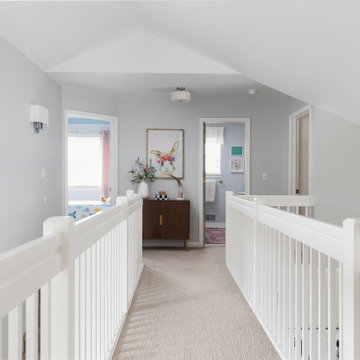
Cette image montre un couloir minimaliste avec un mur gris, moquette, un sol beige et un plafond voûté.
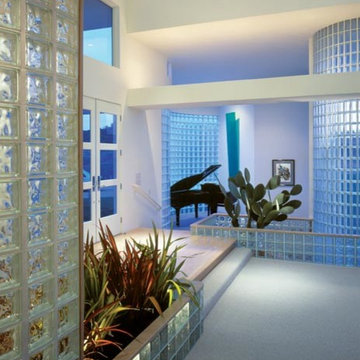
Cette photo montre un couloir moderne de taille moyenne avec un mur blanc et moquette.
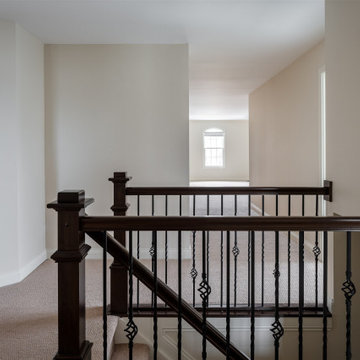
Our studio reconfigured our client’s space to enhance its functionality. We moved a small laundry room upstairs, using part of a large loft area, creating a spacious new room with soft blue cabinets and patterned tiles. We also added a stylish guest bathroom with blue cabinets and antique gold fittings, still allowing for a large lounging area. Downstairs, we used the space from the relocated laundry room to open up the mudroom and add a cheerful dog wash area, conveniently close to the back door.
---
Project completed by Wendy Langston's Everything Home interior design firm, which serves Carmel, Zionsville, Fishers, Westfield, Noblesville, and Indianapolis.
For more about Everything Home, click here: https://everythinghomedesigns.com/
To learn more about this project, click here:
https://everythinghomedesigns.com/portfolio/luxury-function-noblesville/
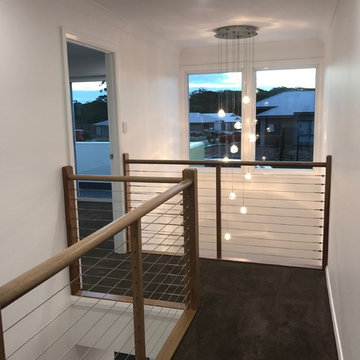
Warm and inviting upper level gallery with multi light entry void two storey chandelier
Cette image montre un petit couloir minimaliste avec un mur blanc, moquette et un sol marron.
Cette image montre un petit couloir minimaliste avec un mur blanc, moquette et un sol marron.
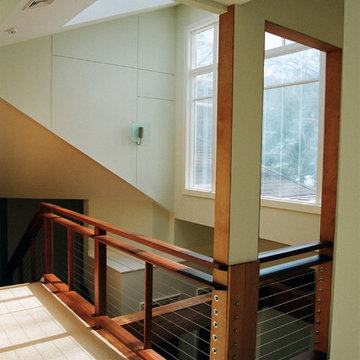
View of new upper-level hallway, highlighting the custom cedar and cable railing, the reverse slope of the ceiling under the butterfly roof, and the play of shadows cast across the railings from the natural light streaming in from the skylights and oversize picture windows.
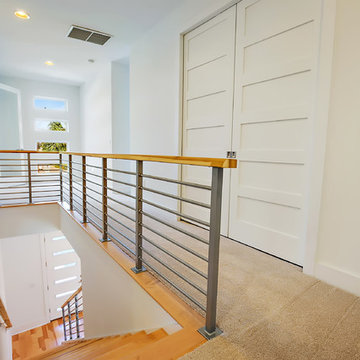
Idée de décoration pour un couloir minimaliste avec un mur blanc, moquette et un sol beige.
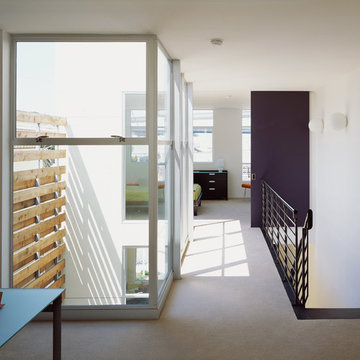
Sharon Risedorph Phorography
Idées déco pour un couloir moderne avec un mur blanc et moquette.
Idées déco pour un couloir moderne avec un mur blanc et moquette.
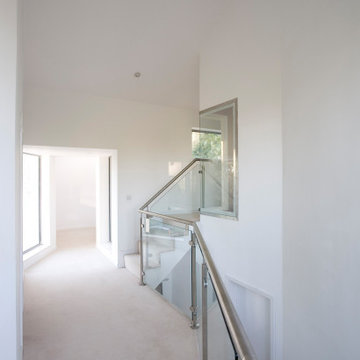
With spectacular views of the Malvern Hills, the RRA scheme design maximises scenery to best effect, the design embraces corner glazing and dramatic picture window details to frame the stunning views.
All openings puncture a soft white rendered facade, as an essay in solid and void. The plan layout places internal circulation and vertical movement at the centre of the house, so that comings and goings of daily life, and internal communication, is homely and practical allowing the entire house to be revealed from its centre outwards.
The build incorporates contemporary technologies hidden away behind clean lines, maintaining a pure and serene look. The ice white render ensures a crispy edged look, which runs throughout the entire building, so the house has an inside / outside experience that has a timeless quality, just like the Malvern Hills framed within view.
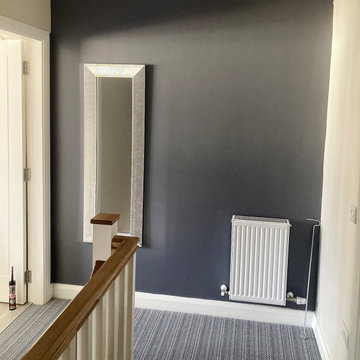
Painting the landing wall in a dominant colour, Stormy Night Eggshell interior paint has added a luxurious feel to this space. It not only brings out the colours in the carpet, it also highlights the Skimming Stone used for remaining walls.
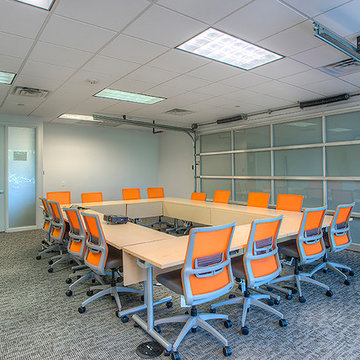
This office tenant improvement project includes an open bullpen area, reception area, large conference/training facility featuring an interior garage door to open increased space. The facility boasts a world class data infrastructure system enabling state agencies and international providers to create a smarter and more efficient credentialing exchange. This project was completed on budget and on time
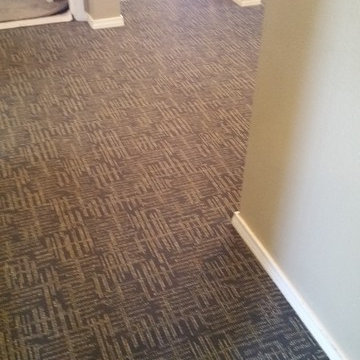
We installed this patterned J&J Invision, commercial loop carpet on the stairs and upstairs in a contemporary home in Arcata, CA. The client chose a soft, solid color, cut pile carpet for the downstairs living room.
Idées déco de couloirs modernes avec moquette
2
