Idées déco de couloirs modernes avec un plafond voûté
Trier par :
Budget
Trier par:Populaires du jour
21 - 40 sur 147 photos
1 sur 3
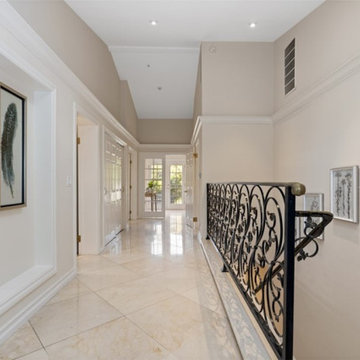
Studio City, CA - Complete Home Remodel - Hall way & Staircase
This beautiful hall way presents a marble tiled flooring, with French doors and white crown and base molding for a finishing touch. The hand railing is wrought iron with brass as the walls are a cream color with lovely art work to adorn them.
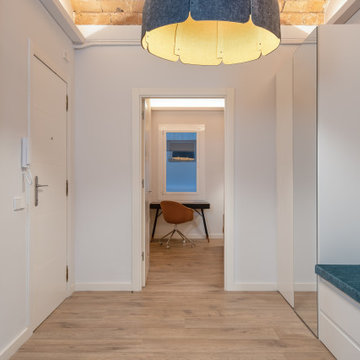
Cette image montre un couloir minimaliste de taille moyenne avec un mur blanc, parquet clair, un sol marron et un plafond voûté.
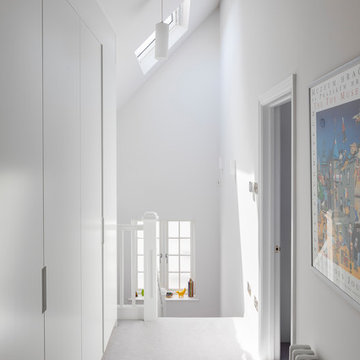
Top floor hallway with bespoke wardrobes.
Photo by Chris Snook
Cette photo montre un couloir moderne de taille moyenne avec un mur gris, moquette, un sol gris et un plafond voûté.
Cette photo montre un couloir moderne de taille moyenne avec un mur gris, moquette, un sol gris et un plafond voûté.
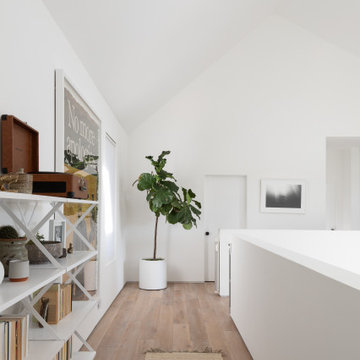
This upper floor library bridge links the primary bedroom to two additional rooms near the back of the home.
Exemple d'un petit couloir moderne avec un mur blanc, un sol en bois brun, un sol marron et un plafond voûté.
Exemple d'un petit couloir moderne avec un mur blanc, un sol en bois brun, un sol marron et un plafond voûté.
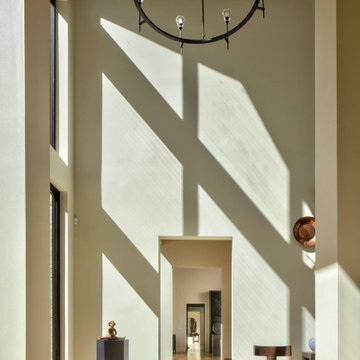
The main hall allows natural light to flood through the space, illuminating the homeowners' artwork.
Cette photo montre un très grand couloir moderne avec un mur beige, parquet clair, un sol marron et un plafond voûté.
Cette photo montre un très grand couloir moderne avec un mur beige, parquet clair, un sol marron et un plafond voûté.
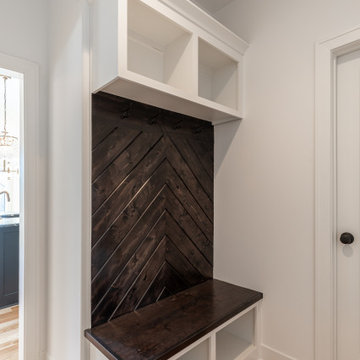
Cette image montre un couloir minimaliste avec un mur blanc, parquet clair, un sol marron et un plafond voûté.
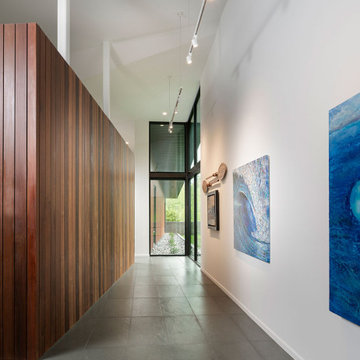
Idées déco pour un très grand couloir moderne avec un mur blanc, un sol en carrelage de porcelaine, un sol gris, un plafond voûté et du lambris.
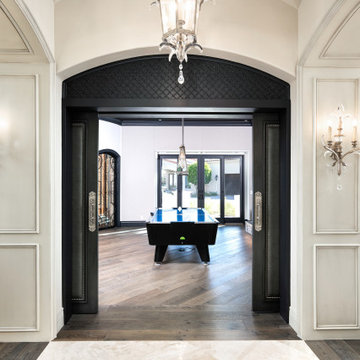
With an open-concept floor plan, this hallway connects to the game room/ in home theater. While in the room you are able to access the custom temperature controlled wine room!
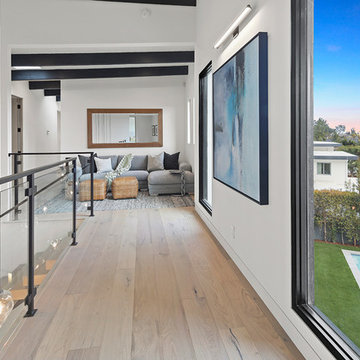
Aménagement d'un grand couloir moderne avec un mur blanc, parquet clair, un sol beige, poutres apparentes et un plafond voûté.
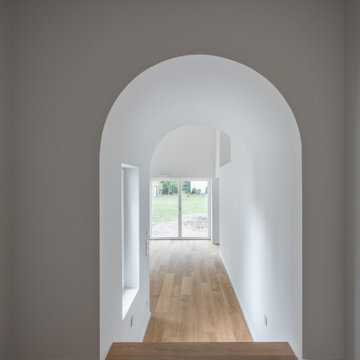
Verbindungstunnel (Fotograf: Marcus Ebener, Berlin)
Réalisation d'un couloir minimaliste avec un mur blanc, un sol en bois brun, un sol marron et un plafond voûté.
Réalisation d'un couloir minimaliste avec un mur blanc, un sol en bois brun, un sol marron et un plafond voûté.
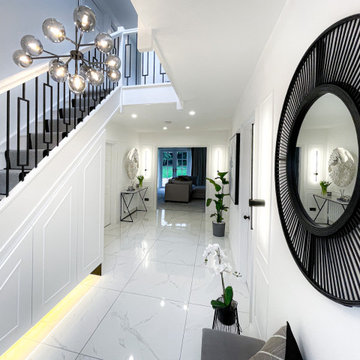
The main aim was to brighten up the space and have a “wow” effect for guests. The final design combined both modern and classic styles with a simple monochrome palette. The Hallway became a beautiful walk-in gallery rather than just an entrance.
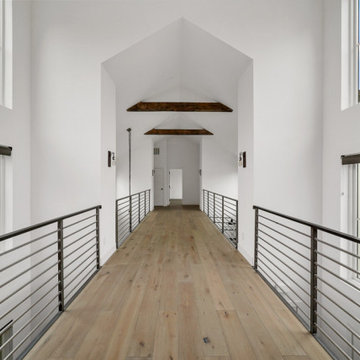
Cette photo montre un couloir moderne avec un mur blanc, parquet clair et un plafond voûté.

Idée de décoration pour un grand couloir minimaliste avec un mur rose, sol en béton ciré, un sol gris, un plafond voûté et un mur en parement de brique.
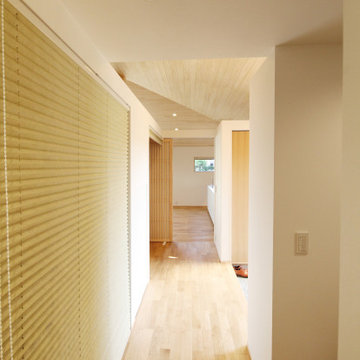
Idées déco pour un couloir moderne avec un mur blanc, parquet clair, un plafond voûté et du papier peint.
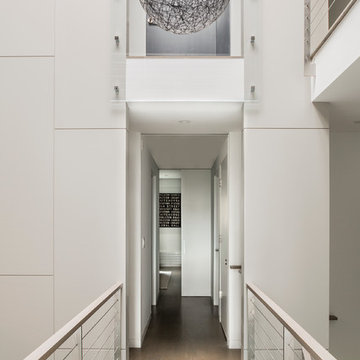
A catwalk with a glass floor ensures that light from the Atrium can reach deep into the interior.
Michael Lee Photography
Réalisation d'un couloir minimaliste avec un mur blanc, un plafond voûté et du lambris.
Réalisation d'un couloir minimaliste avec un mur blanc, un plafond voûté et du lambris.
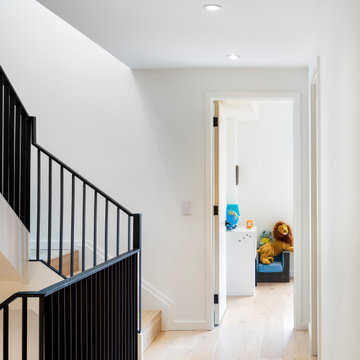
Exemple d'un couloir moderne de taille moyenne avec un mur blanc, parquet clair, un sol blanc et un plafond voûté.
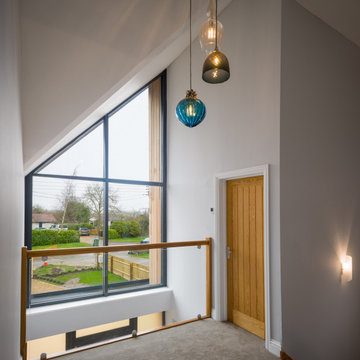
The property was designed to include big bright and open spaces for socialising, working and studying. It also uses eco-friendly technologies that can be easily updated as new innovations become available.
Internally, the property has many impressive features including a double heighted ceiling when you walk through the door, with a glazed wall that stretches all the way to the roof. There is also a formal living room, a fantastic open plan family room, kitchen and diner with integrated breakfast bar. From this L shape space you walk through sliding doors onto a stunning terrace. A skylight in the family area increases the light flooding into the property.
Upstairs, the light also floods onto the landing through the large glazed wall. Each of the three bedrooms have been designed with vaulted ceilings to make best use of the head height. There is also a study, a family bathroom, master suite with dressing room and ensuite bathroom.
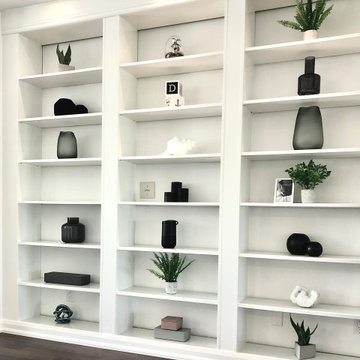
Inspiration pour un couloir minimaliste de taille moyenne avec un mur blanc, parquet foncé, un sol marron et un plafond voûté.
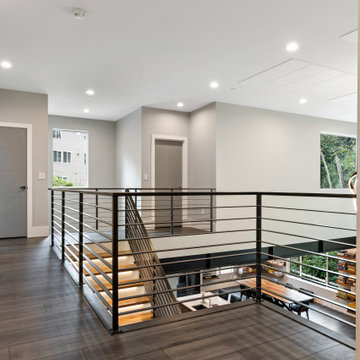
Dark, striking, modern. This dark floor with white wire-brush is sure to make an impact. The Modin Rigid luxury vinyl plank flooring collection is the new standard in resilient flooring. Modin Rigid offers true embossed-in-register texture, creating a surface that is convincing to the eye and to the touch; a low sheen level to ensure a natural look that wears well over time; four-sided enhanced bevels to more accurately emulate the look of real wood floors; wider and longer waterproof planks; an industry-leading wear layer; and a pre-attached underlayment.
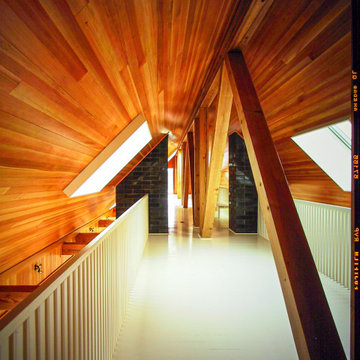
Réalisation d'un couloir minimaliste avec un sol en bois brun, un sol multicolore, un plafond voûté et du lambris de bois.
Idées déco de couloirs modernes avec un plafond voûté
2