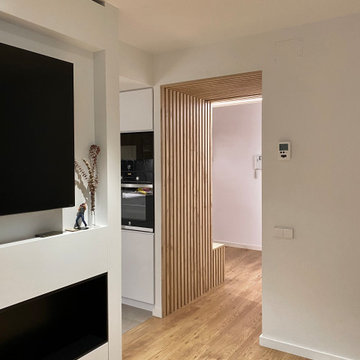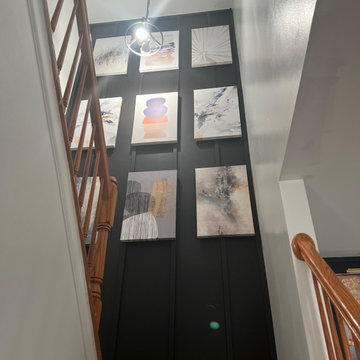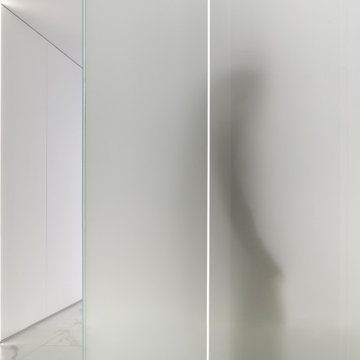Idées déco de couloirs modernes en bois
Trier par :
Budget
Trier par:Populaires du jour
41 - 60 sur 115 photos
1 sur 3
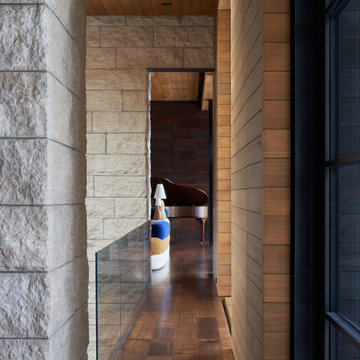
Cette image montre un très grand couloir minimaliste en bois avec un mur noir, un sol en bois brun, un sol marron et un plafond à caissons.
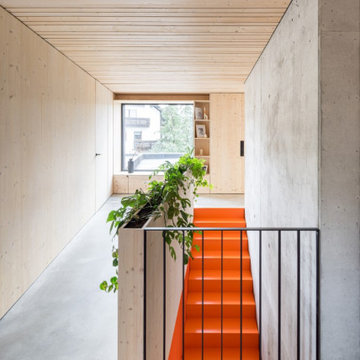
Idée de décoration pour un couloir minimaliste en bois avec un mur gris, sol en béton ciré, un sol gris et un plafond en bois.
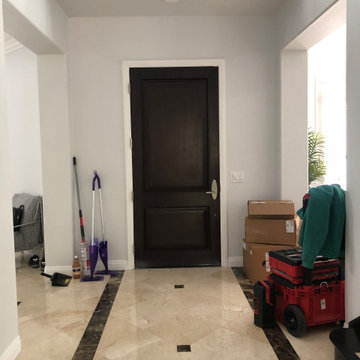
This Entryway Table Will Be a decorative space that is mainly used to put down keys or other small items. Table with tray at bottom. Console Table
Aménagement d'un petit couloir moderne en bois avec un mur blanc, un sol en carrelage de porcelaine, un sol beige et un plafond en bois.
Aménagement d'un petit couloir moderne en bois avec un mur blanc, un sol en carrelage de porcelaine, un sol beige et un plafond en bois.
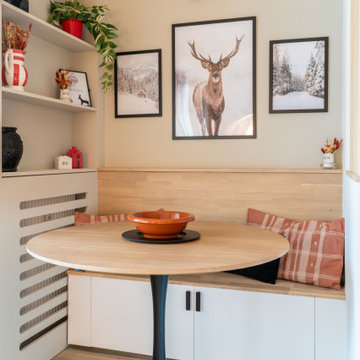
Zoom sur le coin repas, une banquette avec rangements et prises intégrées, le coin déco avec ces étagères ouvertes et ce cache radiateur.
Cette photo montre un petit couloir moderne en bois avec un mur beige.
Cette photo montre un petit couloir moderne en bois avec un mur beige.
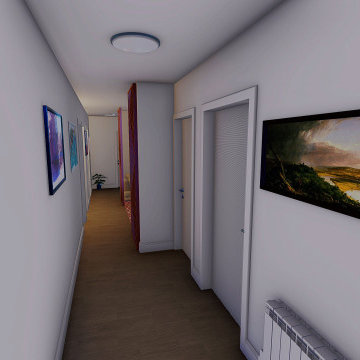
Rangement
Tableaux
Portes
Exemple d'un petit couloir moderne en bois avec un mur blanc, sol en stratifié et un sol marron.
Exemple d'un petit couloir moderne en bois avec un mur blanc, sol en stratifié et un sol marron.
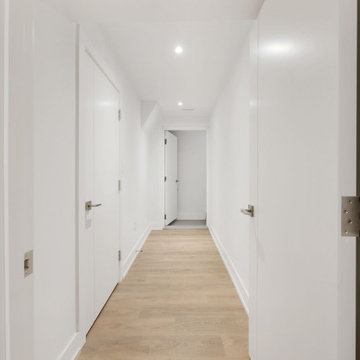
Aménagement d'un couloir moderne en bois de taille moyenne avec un mur blanc, parquet clair, un sol marron et un plafond décaissé.
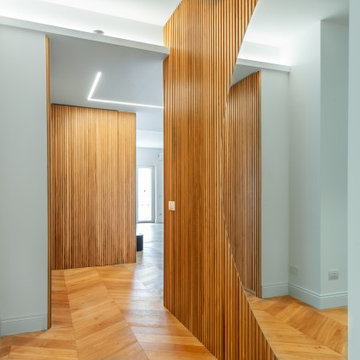
Affascinante ingresso caratterizzato da specchio a mezza luna e rivestimenti e armadiature in legno scomparsa.
Cette image montre un grand couloir minimaliste en bois avec parquet clair.
Cette image montre un grand couloir minimaliste en bois avec parquet clair.
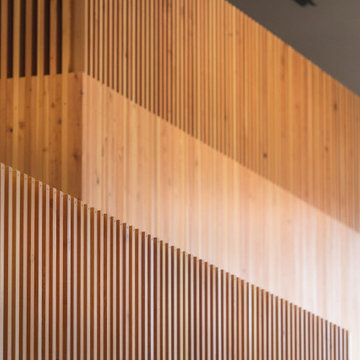
Specialized Bikes showroom custom slat wall
Idées déco pour un grand couloir moderne en bois avec un mur multicolore, sol en béton ciré, un sol gris et poutres apparentes.
Idées déco pour un grand couloir moderne en bois avec un mur multicolore, sol en béton ciré, un sol gris et poutres apparentes.
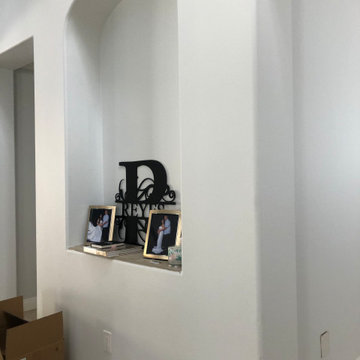
This Entryway Table Will Be a decorative space that is mainly used to put down keys or other small items. Table with tray at bottom. Console Table
Aménagement d'un petit couloir moderne en bois avec un mur blanc, un sol en carrelage de porcelaine, un sol beige et un plafond en bois.
Aménagement d'un petit couloir moderne en bois avec un mur blanc, un sol en carrelage de porcelaine, un sol beige et un plafond en bois.
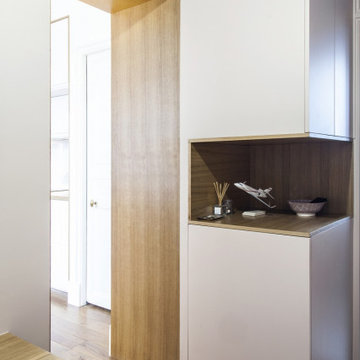
Un appartement de caractère entièrement repensé pour accueillir un jeune couple parisien. Ce projet a fait l'objet de nombreuses réflexions spatiales pour aboutir à une implantation idéale.
Le choix de matériaux contemporains associés à des touches de couleurs permet de moderniser l'appartement tout en conservant son cachet originel.
Par un principe de "meuble cloison" la cuisine intégrée trouve naturellement sa place dans l'espace à vivre. L'accès à la chambre parentale se fait par une double porte décorative chinée. L'atmosphère y est plus cocooning, de part l'intégration d'un papier peint d'inspiration végétale en tête de lit, ainsi que l'utilisation prédominante du noyer pour la menuiserie et la claustra qui délimite l'espace nuit du dressing. La salle de bain, agréable et chic est parée de blanc et de rose poudré et réhaussée d'une pointe de laiton. Le sol terrazzo, avec ses inclusions de nacre, vient parfaire la décoration.
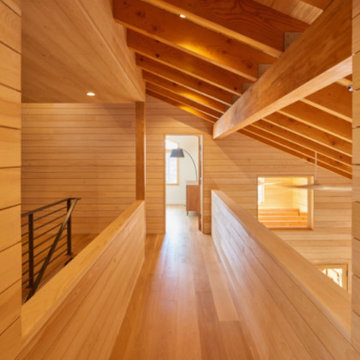
This lake home in South Hero, Vermont features engineered, Plain Sawn White Oak Plank Flooring.
Flooring: Select Grade Plain Sawn White Oak Flooring in 8″ widths
Finish: Custom VNC Hydrolaquer with VNC Clear Satin Finish
Architecture & Construction: Cultivation Design Build
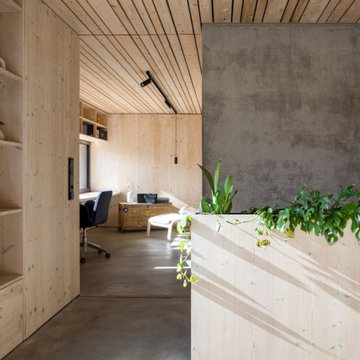
Cette image montre un couloir minimaliste en bois avec un mur gris, sol en béton ciré, un sol gris et un plafond en bois.
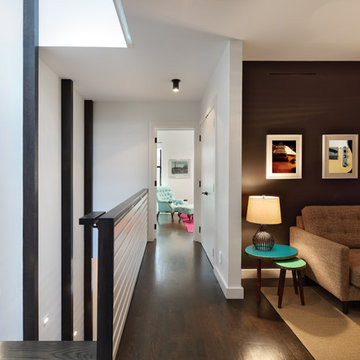
Full gut renovation and facade restoration of an historic 1850s wood-frame townhouse. The current owners found the building as a decaying, vacant SRO (single room occupancy) dwelling with approximately 9 rooming units. The building has been converted to a two-family house with an owner’s triplex over a garden-level rental.
Due to the fact that the very little of the existing structure was serviceable and the change of occupancy necessitated major layout changes, nC2 was able to propose an especially creative and unconventional design for the triplex. This design centers around a continuous 2-run stair which connects the main living space on the parlor level to a family room on the second floor and, finally, to a studio space on the third, thus linking all of the public and semi-public spaces with a single architectural element. This scheme is further enhanced through the use of a wood-slat screen wall which functions as a guardrail for the stair as well as a light-filtering element tying all of the floors together, as well its culmination in a 5’ x 25’ skylight.
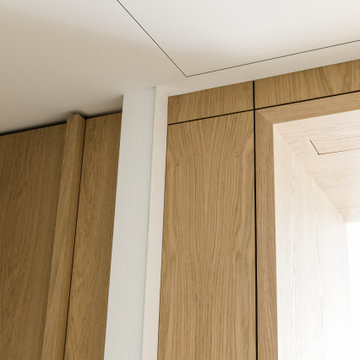
Photo : Romain Ricard
Réalisation d'un couloir minimaliste en bois de taille moyenne avec un mur blanc, parquet clair et un sol beige.
Réalisation d'un couloir minimaliste en bois de taille moyenne avec un mur blanc, parquet clair et un sol beige.
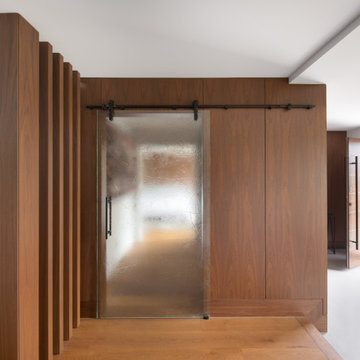
Idées déco pour un grand couloir moderne en bois avec un mur marron, un sol en bois brun et un sol multicolore.
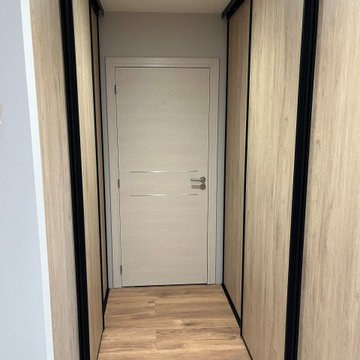
long couloir, bordé de placards avec des portes en bois finitions noires.
Cette image montre un petit couloir minimaliste en bois avec sol en stratifié et un sol marron.
Cette image montre un petit couloir minimaliste en bois avec sol en stratifié et un sol marron.
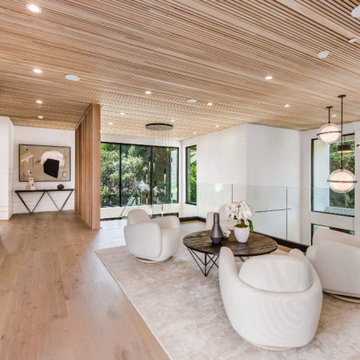
A rare and secluded paradise, the Woodvale Estate is a true modern masterpiece perfect to impress even the most discerning of clientele. At the pinnacle of luxury, this one-of-a-kind new construction features all the modern amenities that one could ever dream of. Situated on an expansive and lush over 35,000 square foot lot with truly unparalleled privacy, this modern estate boasts over 21,000 square feet of meticulously crafted and designer done living space. Behind the hedged, walled, and gated entry find a large motor court leading into the jaw-dropping entryway to this majestic modern marvel. Superlative features include chef's prep kitchen, home theater, professional gym, full spa, hair salon, elevator, temperature-controlled wine storage, 14 car garage that doubles as an event space, outdoor basketball court, and fabulous detached two-story guesthouse. The primary bedroom suite offers a perfectly picturesque escape complete with massive dual walk-in closets, dual spa-like baths, massive outdoor patio, romantic fireplace, and separate private balcony with hot tub. With a truly optimal layout for enjoying the best modern amenities and embracing the California lifestyle, the open floor plan provides spacious living, dining, and family rooms and open entertainer's kitchen with large chef's island, breakfast bar, state-of-the-art appliances, and motorized sliding glass doors for the ultimate enjoyment with ease, class, and sophistication. Enjoy every conceivable amenity and luxury afforded in this truly magnificent and awe-inspiring property that simply put, stands in a class all its own.
Idées déco de couloirs modernes en bois
3
