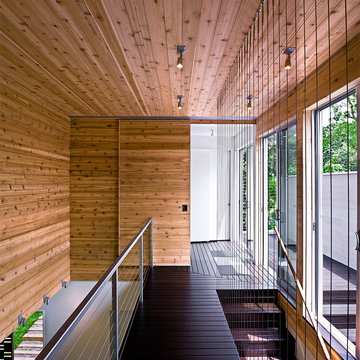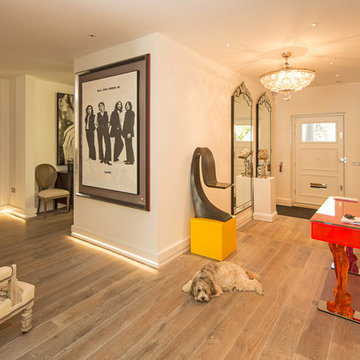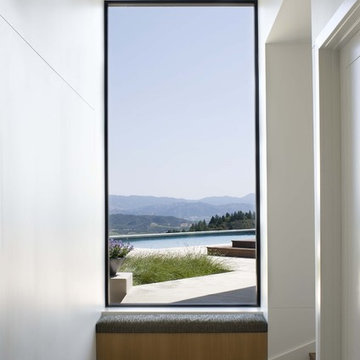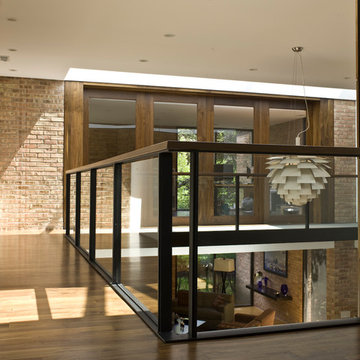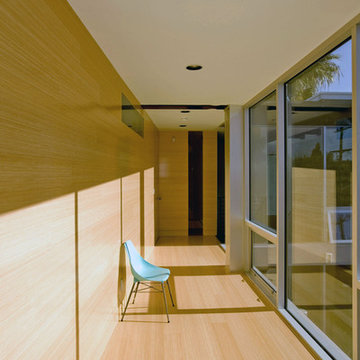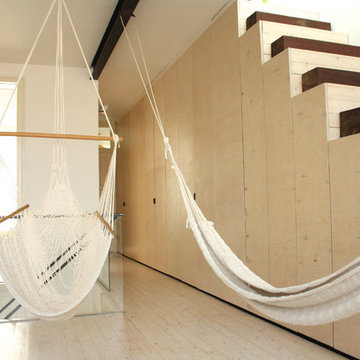Idées déco de couloirs modernes
Trier par :
Budget
Trier par:Populaires du jour
1 - 20 sur 38 photos
1 sur 3
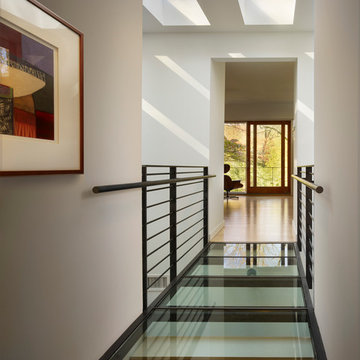
Barry Halkin Photography
Réalisation d'un couloir minimaliste avec un mur blanc.
Réalisation d'un couloir minimaliste avec un mur blanc.
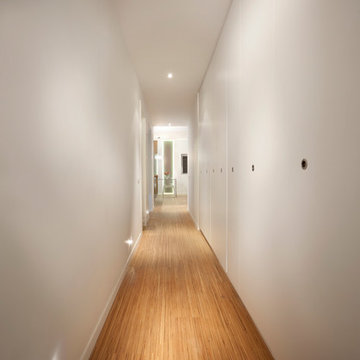
project for Jordan furniture. ( Jordan-furniture.co.il jordans@netvision.net.il ) architect : shiraz solomon
Cette photo montre un couloir moderne avec un mur blanc et un sol en bois brun.
Cette photo montre un couloir moderne avec un mur blanc et un sol en bois brun.
Trouvez le bon professionnel près de chez vous
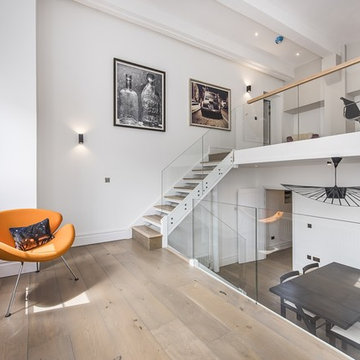
Another one of our Hand finished, Bespoke Oak finishes on a 260mm Wide European Engineered Oak, Done in our factory in London.
Réalisation d'un grand couloir minimaliste avec un mur blanc et un sol en bois brun.
Réalisation d'un grand couloir minimaliste avec un mur blanc et un sol en bois brun.
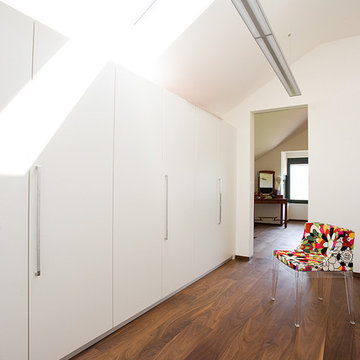
Foto: Ideenwerk
Cette photo montre un couloir moderne avec un mur blanc et parquet foncé.
Cette photo montre un couloir moderne avec un mur blanc et parquet foncé.
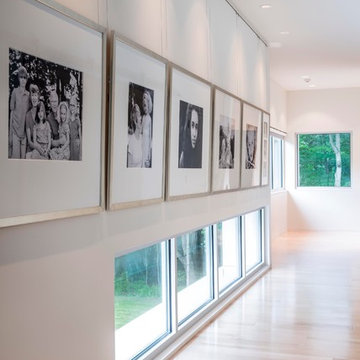
Chris Bucher Photography
Idée de décoration pour un couloir minimaliste avec un mur blanc, parquet clair et un sol beige.
Idée de décoration pour un couloir minimaliste avec un mur blanc, parquet clair et un sol beige.
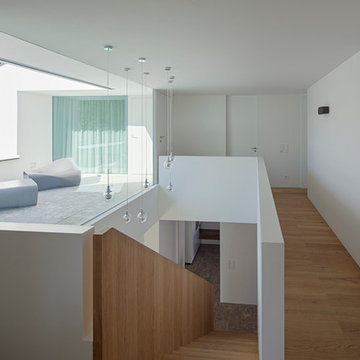
Exemple d'un grand couloir moderne avec un mur blanc et un sol en bois brun.
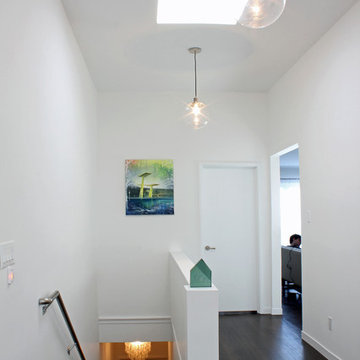
An extensive Remodel of of an existing 1,500 square foot Flat, resulting in an open expansive Kitchen, Dining and Entry. Three large skylights and expansive windows were introduced into the main open space, creating a significantly brightened interior. Clean, Modern Design is emphasized. The main space now spans the length of the building, over 60 feet. The New Open Kitchen, Dining and Entry was created from an existing dark and underutilized Hallway. The new space includes a reconfigured Living Room, Bedroom, Master Bedroom and Bath, 2 Bedrooms, and the open main Kitchen, Dining and Entry. The Bright, Clean, Modern Design also creates a galleried space for Modern Art and Furnishings.
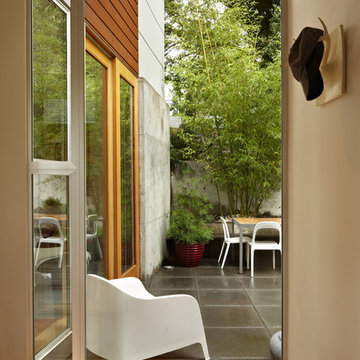
Tower House by David Coleman / Architecture located in the Wallingford neighborhood of Seattle, WA.
Aménagement d'un couloir moderne avec un mur beige et un sol en bois brun.
Aménagement d'un couloir moderne avec un mur beige et un sol en bois brun.
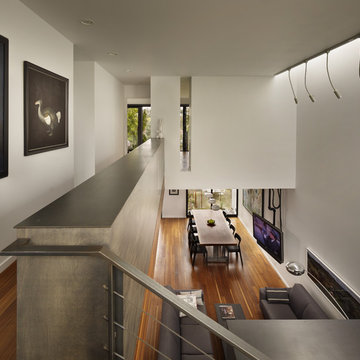
This Seattle modern house by chadbourne + doss architects provides open spaces for living and entertaining. A library is enclosed in the guard rail and overlooks the Great Room below.
Photo by Benjamin Benschneider
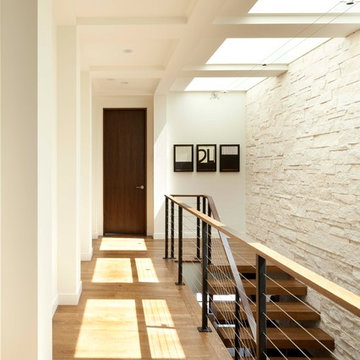
Steve Henke
Idées déco pour un couloir moderne avec un mur blanc et un sol en bois brun.
Idées déco pour un couloir moderne avec un mur blanc et un sol en bois brun.
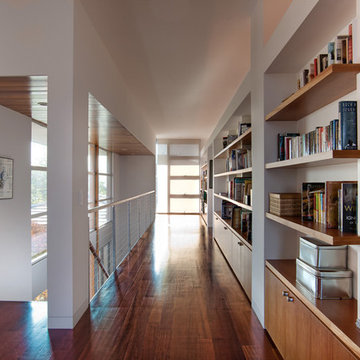
The interior has level-5 drywall finishing and details including recessed, flush baseboard.
Cette photo montre un couloir moderne avec un mur blanc et parquet foncé.
Cette photo montre un couloir moderne avec un mur blanc et parquet foncé.
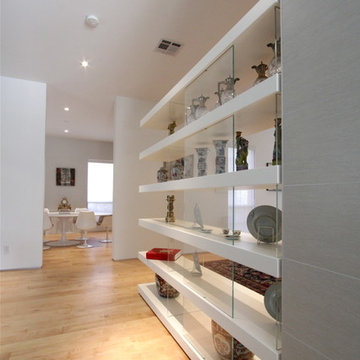
A project for a professional couple, this project explores how to transform a commodity builder Georgian house into an open flowing modern space. The interior of the existing house was modified to open up spaces and integrate the main living areas with the garden and pool. Concieved as a private gallery, the house now features display areas for the owner’s fine art collection.
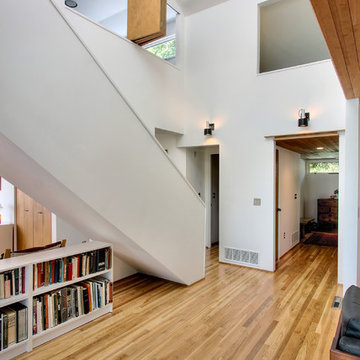
Bedrooms borrow daylight from atrium.
Réalisation d'un couloir minimaliste avec un mur blanc et un sol en bois brun.
Réalisation d'un couloir minimaliste avec un mur blanc et un sol en bois brun.
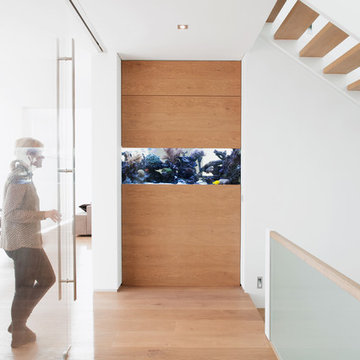
Haus am Hang
Diemer Architekten
Bildnachweis:
DASHOLTHAUS GmbH
crossmedia agentur
Im Eichels 10
69469 Weinheim
Aménagement d'un couloir moderne de taille moyenne avec un mur blanc et parquet clair.
Aménagement d'un couloir moderne de taille moyenne avec un mur blanc et parquet clair.
Idées déco de couloirs modernes
1
