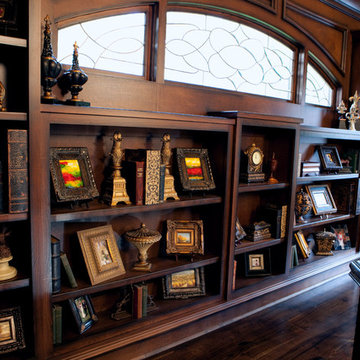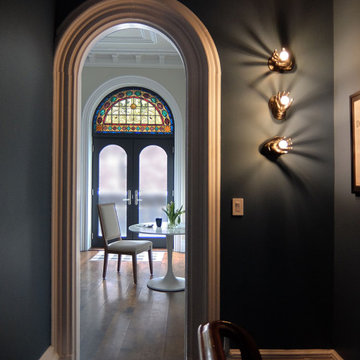Idées déco de couloirs noirs avec parquet foncé
Trier par :
Budget
Trier par:Populaires du jour
21 - 40 sur 653 photos
1 sur 3
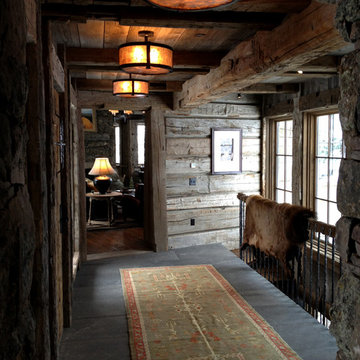
Cette photo montre un couloir montagne de taille moyenne avec un mur marron et parquet foncé.
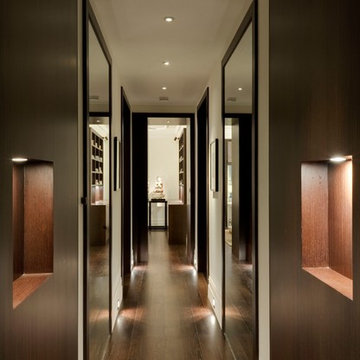
We were commissioned to transform a tired Victorian mansion flat in Sloane Street into an elegant contemporary apartment. Although the original layout has largely been retained, extensive structural alterations were carried out to improve the relationships between the various spaces. This required close liason with The Cadogan Estate.
Photographer: Bruce Hemming
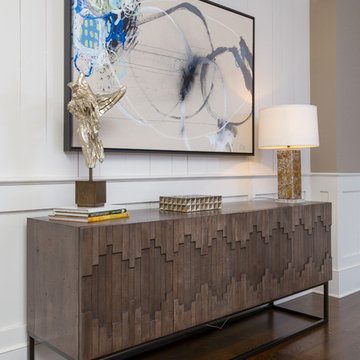
Aménagement d'un couloir classique de taille moyenne avec un mur blanc, parquet foncé et un sol marron.
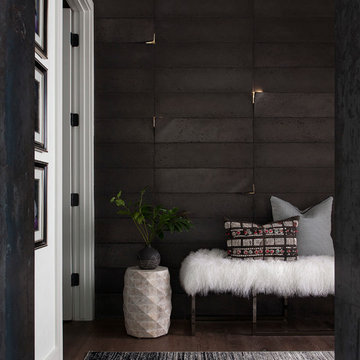
Exemple d'un couloir tendance avec un mur noir, parquet foncé et un sol marron.
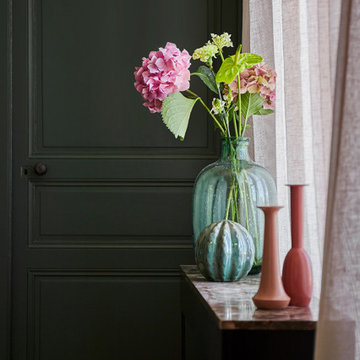
Idée de décoration pour un couloir de taille moyenne avec un mur blanc, parquet foncé et du papier peint.
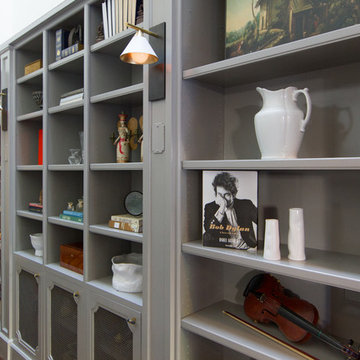
Custom bookshelf with warm gray tone leads this hallway to the open floor plan of kitchen, family room and kitchen dinning area which opens to the backyard.
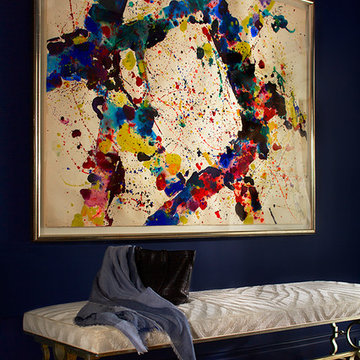
Laura McElroy
Inspiration pour un couloir traditionnel avec un mur bleu et parquet foncé.
Inspiration pour un couloir traditionnel avec un mur bleu et parquet foncé.
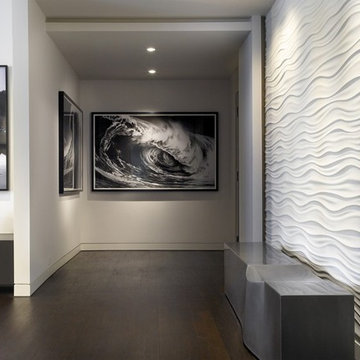
Work performed with Daniel Dubay Interior Design.
Aménagement d'un couloir contemporain avec un mur blanc et parquet foncé.
Aménagement d'un couloir contemporain avec un mur blanc et parquet foncé.

Inspiration pour un grand couloir rustique avec un mur blanc, parquet foncé et un sol marron.
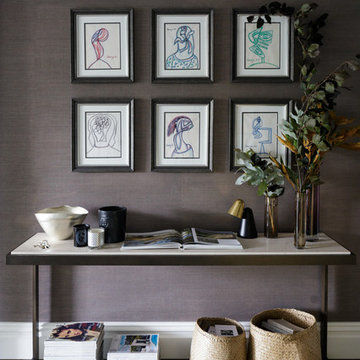
Exemple d'un couloir tendance de taille moyenne avec un mur gris, parquet foncé et un sol marron.
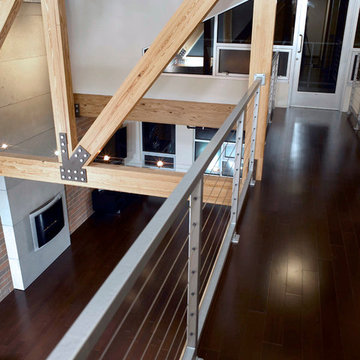
View of concrete fireplace from mezzanine level walkway.
John Carlson, Carlson Productions
Idée de décoration pour un couloir urbain de taille moyenne avec un mur blanc, parquet foncé et un sol marron.
Idée de décoration pour un couloir urbain de taille moyenne avec un mur blanc, parquet foncé et un sol marron.
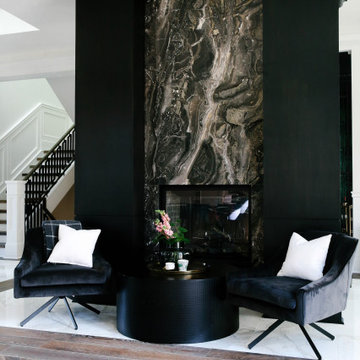
Exemple d'un couloir asiatique de taille moyenne avec un mur blanc, parquet foncé et un sol marron.
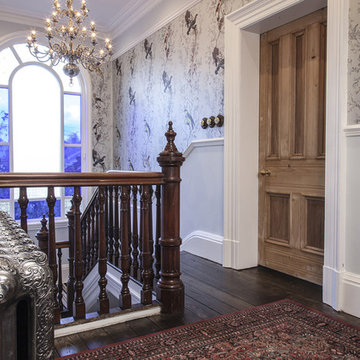
Inspiration pour un couloir traditionnel de taille moyenne avec un mur multicolore, parquet foncé et un sol marron.
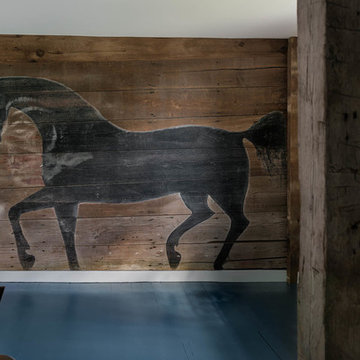
Rob Karosis: Photographer
Aménagement d'un grand couloir éclectique avec un mur marron, parquet foncé et un sol bleu.
Aménagement d'un grand couloir éclectique avec un mur marron, parquet foncé et un sol bleu.
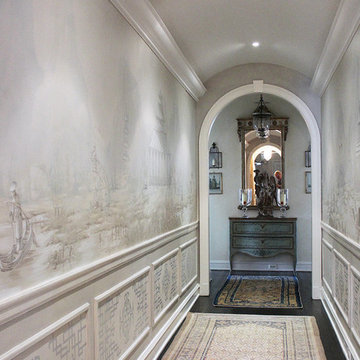
Atmospheric Chinoiserie murals adorn this corridor, with painted fretwork panels below. The tonal color palette and delicate line work evoke a timeless quality. These garden themed murals for a lakefront dining room are in a traditional Chinoiserie scenic style, first made popular in Regency England.
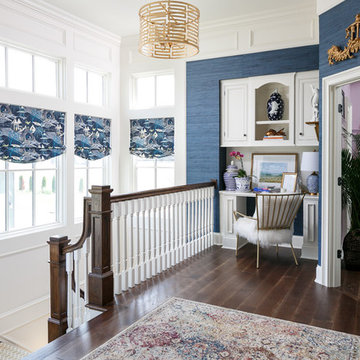
Tim Furlong
Inspiration pour un couloir traditionnel avec un mur bleu et parquet foncé.
Inspiration pour un couloir traditionnel avec un mur bleu et parquet foncé.
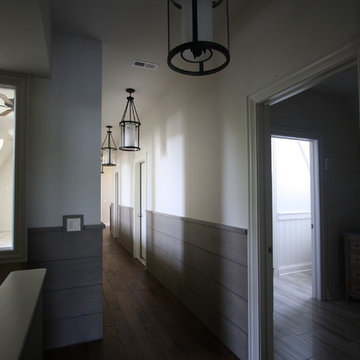
Inspiration pour un couloir traditionnel de taille moyenne avec un mur blanc et parquet foncé.
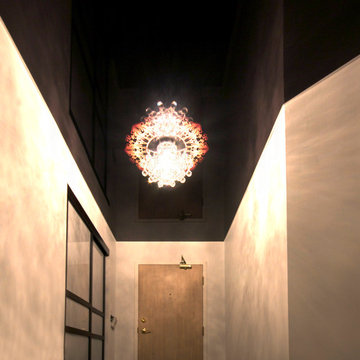
The issues that annoyed the family in this condo are common to new condo units: Low ceilings covered with a popcorn finish, small rooms, low light in the bedrooms and living room, and no ceiling light fixtures. Concrete ceilings are not only difficult to drill into to install fixtures, installing wiring behind them for such fixtures is impossible. There are often conduits for building services embedded in the concrete along with structural steel reinforcements, so drilling without x-raying first is dangerous.
Laqfoil stretch ceiling provided a solution to all of these issues for this condo unit. A high gloss finish was chosen, as the reflections visually double the height of the space. Installing a stretch ceiling also naturally conceals the popcorn ceiling behind it, but in this case, was also used to conceal the wiring necessary to add ceiling lights in every room. The wiring was simply attached to the existing popcorn ceiling. Laqfoil stretch ceiling is supported around the perimeter only, by tracks, or profiles which are only about 0.75" thick. The ceiling membrane itself is less than one millimetre thick.
We also added a small vector graphic, printed in each corner of the living room ceiling, for a unique aesthetic effect.
We constructed a suspended bulkhead above the island and covered it with red high gloss membrane, to visually separate the kitchen and living room while keeping the design's open concept. This also provided a supporting structure for 3 mini chandelier pendant lights.
A red rose depicted on a black and white textured ground was chosen for the kitchen ceiling and applied using digital wide format printing technology, to tie the red, black and white colour scheme with the kitchen cabinets' texture.
Idées déco de couloirs noirs avec parquet foncé
2
