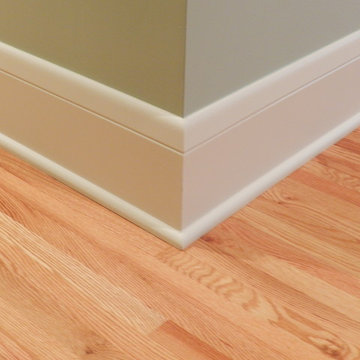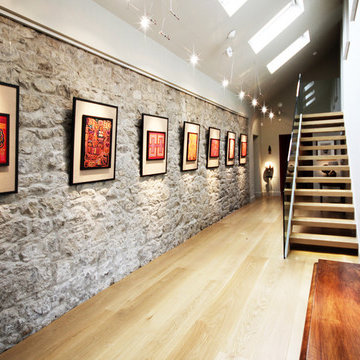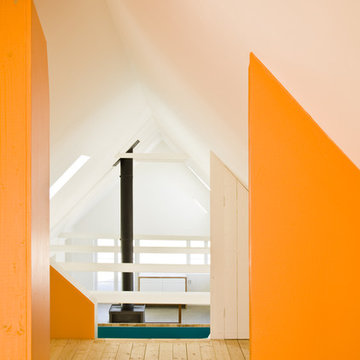Idées déco de couloirs oranges avec parquet clair
Trier par :
Budget
Trier par:Populaires du jour
1 - 20 sur 273 photos
1 sur 3
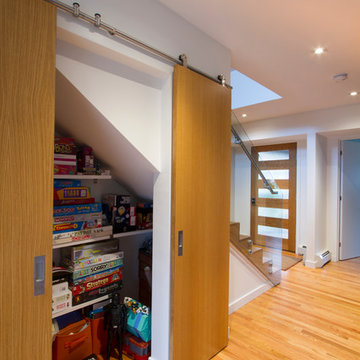
View of Modern barn doors with oak fronts in the open position
Photography by: Jeffrey Tryon
Cette photo montre un couloir moderne de taille moyenne avec un mur blanc, parquet clair et un sol marron.
Cette photo montre un couloir moderne de taille moyenne avec un mur blanc, parquet clair et un sol marron.
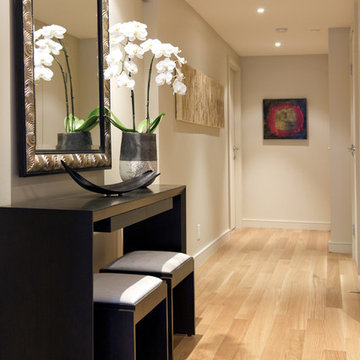
Interior design: ZWADA home - Don Zwarych and Kyo Sada
Photography: Kyo Sada
Réalisation d'un petit couloir design avec un mur beige et parquet clair.
Réalisation d'un petit couloir design avec un mur beige et parquet clair.
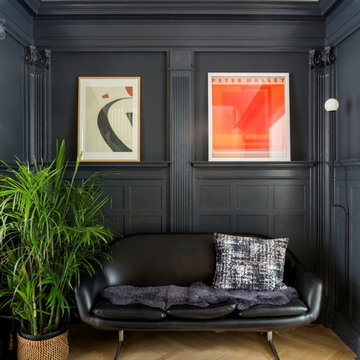
Complete renovation of a brownstone in a landmark district, including the recreation of the original stoop.
Kate Glicksberg Photography
Cette image montre un couloir traditionnel avec un mur noir et parquet clair.
Cette image montre un couloir traditionnel avec un mur noir et parquet clair.
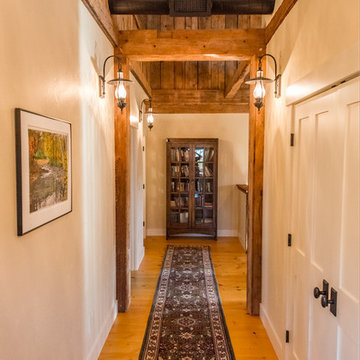
Designed by The Look Interiors.
We’ve got tons more photos on our profile; check out our other projects to find some great new looks for your ideabook!
Photography by Matthew Milone.
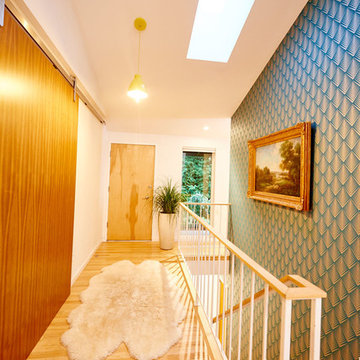
Exemple d'un grand couloir rétro avec un mur blanc, parquet clair et un sol beige.

Luxurious modern take on a traditional white Italian villa. An entry with a silver domed ceiling, painted moldings in patterns on the walls and mosaic marble flooring create a luxe foyer. Into the formal living room, cool polished Crema Marfil marble tiles contrast with honed carved limestone fireplaces throughout the home, including the outdoor loggia. Ceilings are coffered with white painted
crown moldings and beams, or planked, and the dining room has a mirrored ceiling. Bathrooms are white marble tiles and counters, with dark rich wood stains or white painted. The hallway leading into the master bedroom is designed with barrel vaulted ceilings and arched paneled wood stained doors. The master bath and vestibule floor is covered with a carpet of patterned mosaic marbles, and the interior doors to the large walk in master closets are made with leaded glass to let in the light. The master bedroom has dark walnut planked flooring, and a white painted fireplace surround with a white marble hearth.
The kitchen features white marbles and white ceramic tile backsplash, white painted cabinetry and a dark stained island with carved molding legs. Next to the kitchen, the bar in the family room has terra cotta colored marble on the backsplash and counter over dark walnut cabinets. Wrought iron staircase leading to the more modern media/family room upstairs.
Project Location: North Ranch, Westlake, California. Remodel designed by Maraya Interior Design. From their beautiful resort town of Ojai, they serve clients in Montecito, Hope Ranch, Malibu, Westlake and Calabasas, across the tri-county areas of Santa Barbara, Ventura and Los Angeles, south to Hidden Hills- north through Solvang and more.
Custom designed barrel vault hallway looking towards entry foyer with warm white wood treatments. Custom wide plank pine flooring and walls in a pale warm buttercup yellow. Creamy white painted cabinets in this Cape Cod home by the beach.
Stan Tenpenny, contractor,
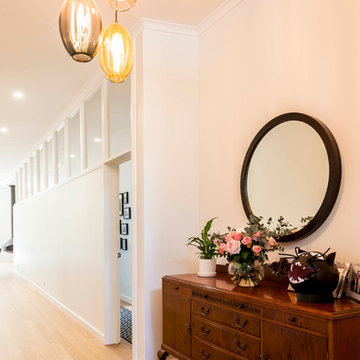
Our client sought fixtures in keeping with the midcentury style of the home. The pendant in the entry is a fantastic example.
Photographer: Matthew Forbes
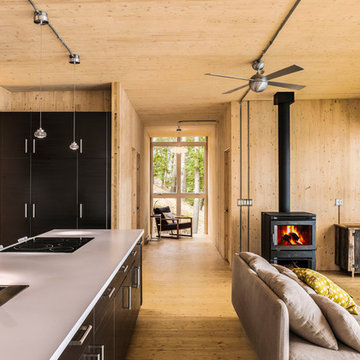
PhotoluxStudio.com/commercial - Christian Lalonde / Kariouk & Associates
Réalisation d'un couloir minimaliste avec parquet clair.
Réalisation d'un couloir minimaliste avec parquet clair.
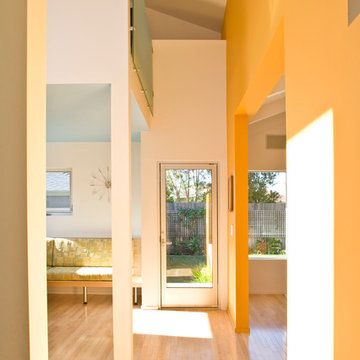
An axis from the front door to the glazed rear door offers an inviting view of the newly landscaped yard beyond.
Cette photo montre un couloir tendance avec un mur orange et parquet clair.
Cette photo montre un couloir tendance avec un mur orange et parquet clair.
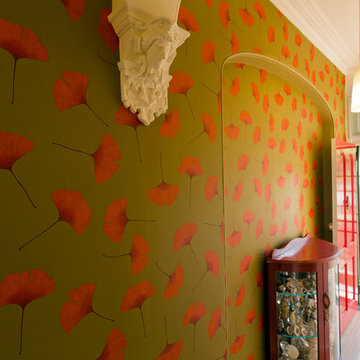
Karina Illovska
Idées déco pour un petit couloir contemporain avec parquet clair.
Idées déco pour un petit couloir contemporain avec parquet clair.
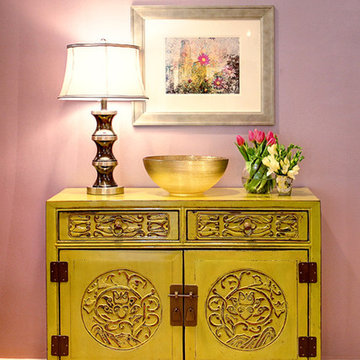
Space designed by:
Sara Ingrassia Interiors: http://www.houzz.com/pro/saradesigner/sara-ingrassia-interiors
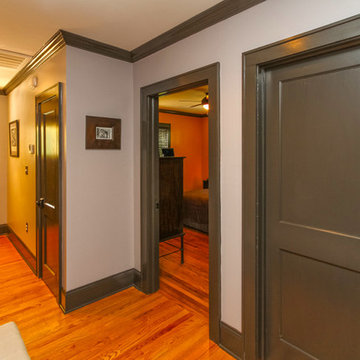
Greg Frick
Réalisation d'un couloir craftsman de taille moyenne avec parquet clair et un mur beige.
Réalisation d'un couloir craftsman de taille moyenne avec parquet clair et un mur beige.
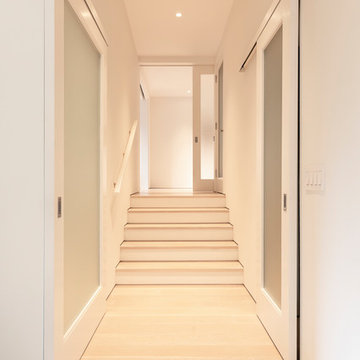
Hallway and steps lead from the master suite to the home theater + home office space one sub-level above. Custom exterior-mount sliding doors with obscured-glass panels, wide-plank white oak flooring, and no-baseboard construction all contribute to the space's calming simplicity. Photo | Kurt Jordan Photography
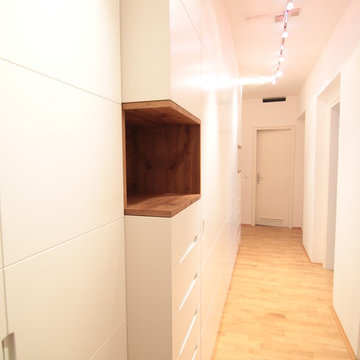
In einem ungenutzten, großzügigen Flur enstand auf 5,7 m Länge Platz für einen Kleiderschrank. Für Auflockerung der langen Front sorgen einerseits Nischenregale aus Risseiche sowie eingefräste Quernuten über die gesamte Länge. Die offenen Regale dienen als "Taschenleerer" und Ladestation für Mobiltelefone. Die Öffnungen an beiden Enden des Flurschranks ermöglichen beim Betreten der Diele den Durchblick zum Rest des Raumes.
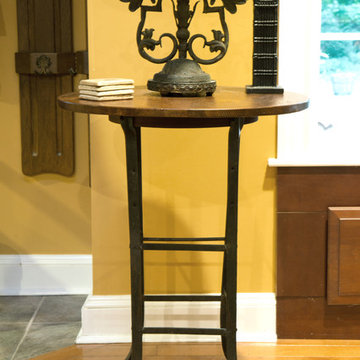
Combining metal and reclaimed wood is very popular today. The base of this end table was a factory stool where someone sat for hours doing piece work in the jewelry factory in Attleboro, MA. We added a round top made from reclaimed antique pine flooring.
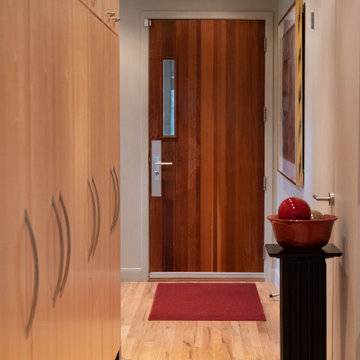
Réalisation d'un couloir design de taille moyenne avec un mur gris, parquet clair et un sol beige.
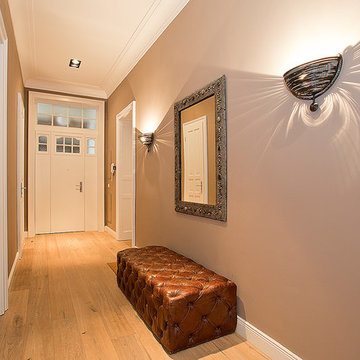
Stay Architekturfotografie
Cette image montre un couloir traditionnel de taille moyenne avec un mur gris et parquet clair.
Cette image montre un couloir traditionnel de taille moyenne avec un mur gris et parquet clair.
Idées déco de couloirs oranges avec parquet clair
1
