Idées déco de couloirs oranges avec un sol en bois brun
Trier par :
Budget
Trier par:Populaires du jour
141 - 160 sur 367 photos
1 sur 3
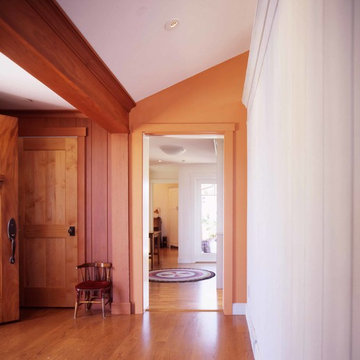
Tom Story | This family beach house and guest cottage sits perched above the Santa Cruz Yacht Harbor. A portion of the main house originally housed 1930’s era changing rooms for a Beach Club which included distinguished visitors such as Will Rogers. An apt connection for the new owners also have Oklahoma ties. The structures were limited to one story due to historic easements, therefore both buildings have fully developed basements featuring large windows and French doors to access European style exterior terraces and stairs up to grade. The main house features 5 bedrooms and 5 baths. Custom cabinetry throughout in built-in furniture style. A large design team helped to bring this exciting project to fruition. The house includes Passive Solar heated design, Solar Electric and Solar Hot Water systems. 4,500sf/420m House + 1300 sf Cottage - 6bdrm
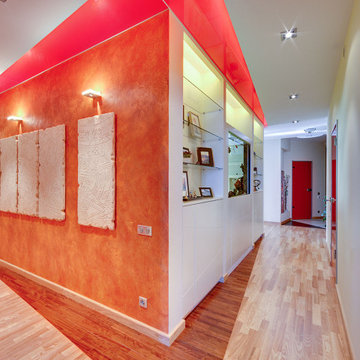
Inspiration pour un couloir design de taille moyenne avec un mur orange, un sol en bois brun et un sol marron.
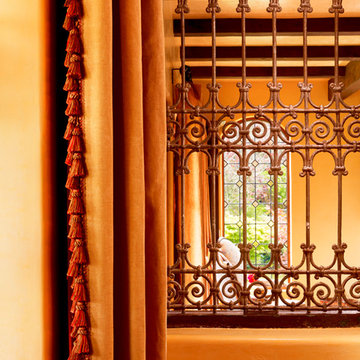
This lovely home began as a complete remodel to a 1960 era ranch home. Warm, sunny colors and traditional details fill every space. The colorful gazebo overlooks the boccii court and a golf course. Shaded by stately palms, the dining patio is surrounded by a wrought iron railing. Hand plastered walls are etched and styled to reflect historical architectural details. The wine room is located in the basement where a cistern had been.
Project designed by Susie Hersker’s Scottsdale interior design firm Design Directives. Design Directives is active in Phoenix, Paradise Valley, Cave Creek, Carefree, Sedona, and beyond.
For more about Design Directives, click here: https://susanherskerasid.com/
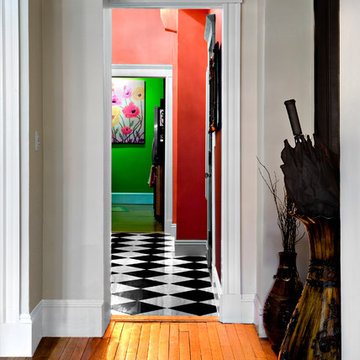
Ben Gebo
Aménagement d'un couloir classique de taille moyenne avec un mur beige et un sol en bois brun.
Aménagement d'un couloir classique de taille moyenne avec un mur beige et un sol en bois brun.
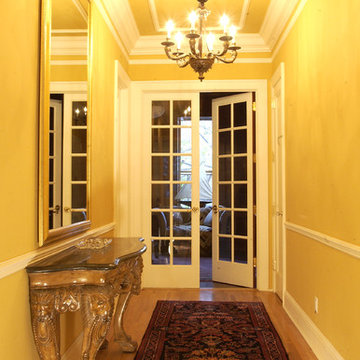
Aménagement d'un couloir classique de taille moyenne avec un mur beige, un sol en bois brun et un sol marron.
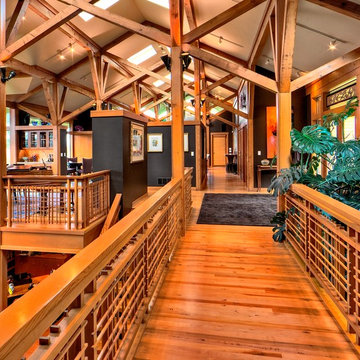
Custom resale designed by architect Curtis Gelotte, constructed by Design Guild Homes. Photography by Michael Walmsley
Exemple d'un couloir montagne avec un sol en bois brun.
Exemple d'un couloir montagne avec un sol en bois brun.
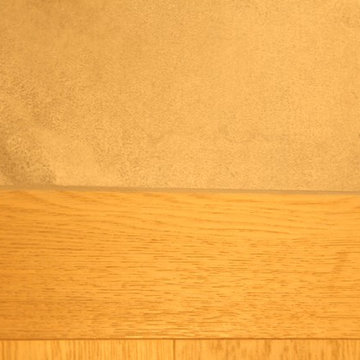
BC FLOORS Floorign Company
Aménagement d'un couloir moderne de taille moyenne avec un mur blanc, un sol en bois brun et un sol beige.
Aménagement d'un couloir moderne de taille moyenne avec un mur blanc, un sol en bois brun et un sol beige.
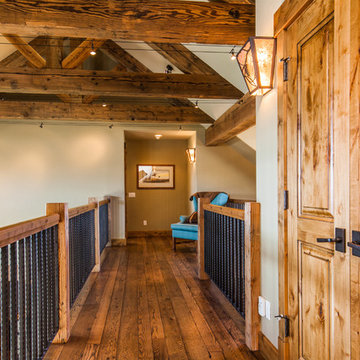
This is Beautiful Custom home built in Big Fork, MT. It's a 3,600 sq ft 3 suite bed bath with bonus room and office. Built in 2015 By R Lake Construction. For any information please Call 406-209-4805
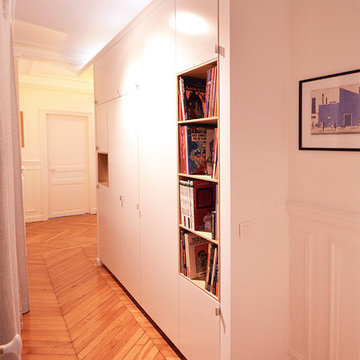
François Ernoult
Réalisation d'un couloir design de taille moyenne avec un mur blanc, un sol en bois brun et un sol marron.
Réalisation d'un couloir design de taille moyenne avec un mur blanc, un sol en bois brun et un sol marron.
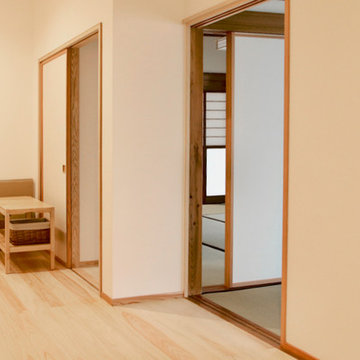
漆喰の壁
ヒノキの無垢床
造作建具
Cette image montre un couloir asiatique de taille moyenne avec un mur blanc, un sol en bois brun et un sol blanc.
Cette image montre un couloir asiatique de taille moyenne avec un mur blanc, un sol en bois brun et un sol blanc.
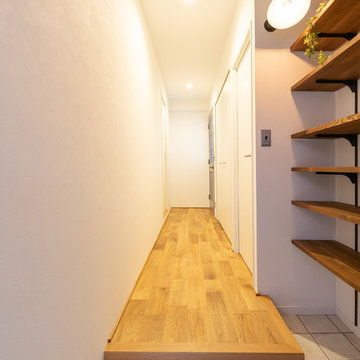
無垢フローリングを貼った廊下。
Photo by : hanadaphotostudio
Cette image montre un couloir avec un mur blanc, un sol en bois brun et un sol marron.
Cette image montre un couloir avec un mur blanc, un sol en bois brun et un sol marron.
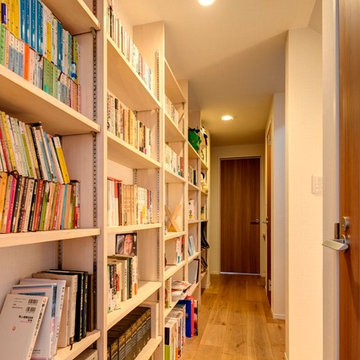
Idées déco pour un couloir contemporain avec un mur blanc, un sol en bois brun et un sol marron.
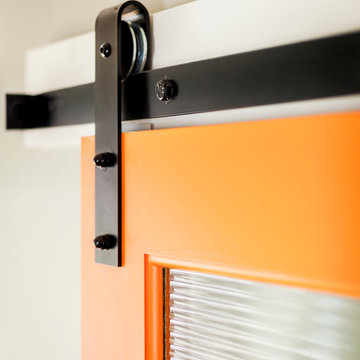
Kelly Vorves and Diana Barbatti
Cette photo montre un couloir chic de taille moyenne avec un mur gris et un sol en bois brun.
Cette photo montre un couloir chic de taille moyenne avec un mur gris et un sol en bois brun.
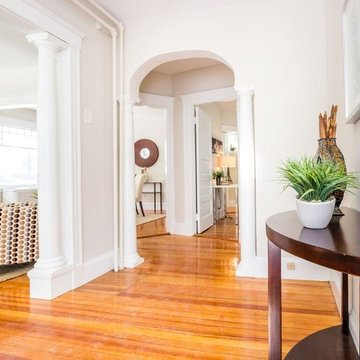
Réalisation d'un grand couloir design avec un mur beige, un sol en bois brun et un sol marron.
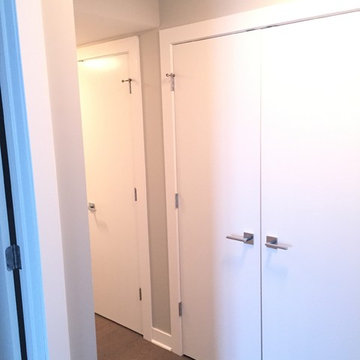
Cette image montre un grand couloir traditionnel avec un mur gris, un sol en bois brun et un sol marron.
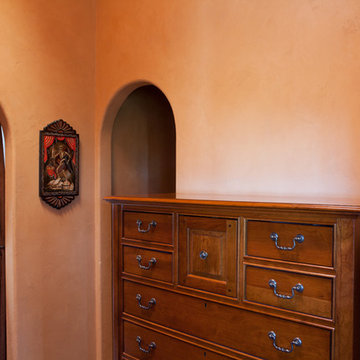
Réalisation d'un couloir chalet de taille moyenne avec un mur beige et un sol en bois brun.
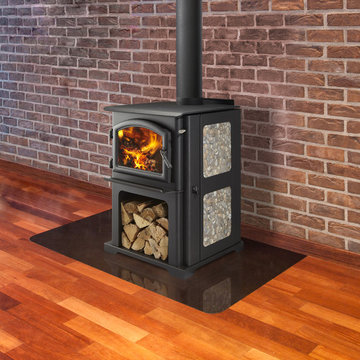
Aménagement d'un couloir classique de taille moyenne avec un mur jaune, un sol en bois brun et un sol marron.
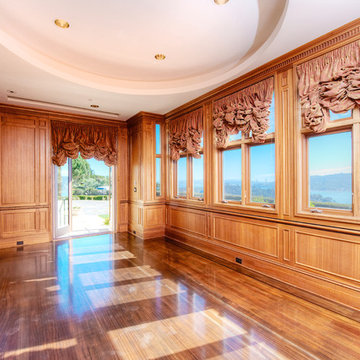
Astonishing luxury and resort-like amenities in this gated, entirely private, and newly-refinished, approximately 14,000 square foot residence on approximately 1.4 level acres.
The living quarters comprise the five-bedroom, five full, and three half-bath main residence; the separate two-level, one bedroom, one and one-half bath guest house with kitchenette; and the separate one bedroom, one bath au pair apartment.
The luxurious amenities include the curved pool, spa, sauna and steam room, tennis court, large level lawns and manicured gardens, recreation/media room with adjacent wine cellar, elevator to all levels of the main residence, four-car enclosed garage, three-car carport, and large circular motor court.
The stunning main residence provides exciting entry doors and impressive foyer with grand staircase and chandelier, large formal living and dining rooms, paneled library, and dream-like kitchen/family area. The en-suite bedrooms are large with generous closet space and the master suite offers a huge lounge and fireplace.
The sweeping views from this property include Mount Tamalpais, Sausalito, Golden Gate Bridge, San Francisco, and the East Bay. Few homes in Marin County can offer the rare combination of privacy, captivating views, and resort-like amenities in newly finished, modern detail.
Total of seven bedrooms, seven full, and four half baths.
185 Gimartin Drive Tiburon CA
Presented by Bill Bullock and Lydia Sarkissian
Decker Bullock Sotheby's International Realty
www.deckerbullocksir.com
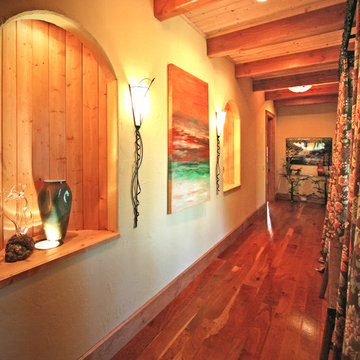
A custom designed timber frame home, with craftsman exterior elements, and interior elements that include barn-style open beams, hardwood floors, and an open living plan. The Meadow Lodge by MossCreek is a beautiful expression of rustic American style for a discriminating client.
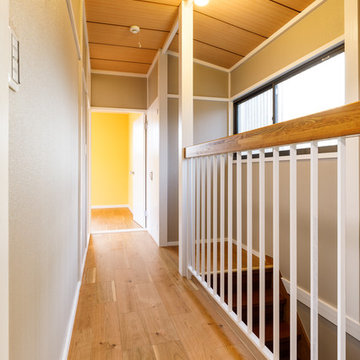
Idée de décoration pour un petit couloir nordique avec un mur vert, un sol en bois brun et un sol beige.
Idées déco de couloirs oranges avec un sol en bois brun
8