Idées déco de couloirs oranges de taille moyenne
Trier par :
Budget
Trier par:Populaires du jour
41 - 60 sur 561 photos
1 sur 3
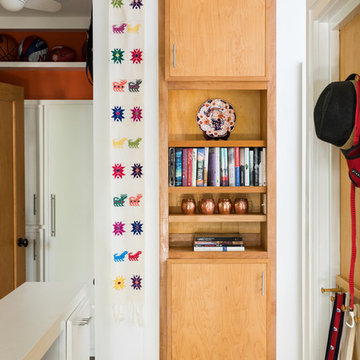
Laura Negri Childers
Idée de décoration pour un couloir vintage de taille moyenne avec un mur blanc, parquet foncé et un sol marron.
Idée de décoration pour un couloir vintage de taille moyenne avec un mur blanc, parquet foncé et un sol marron.

Open hallway with wall to wall storage and feature map wallpaper
Exemple d'un couloir éclectique de taille moyenne avec un mur blanc, un sol en carrelage de porcelaine, un sol beige et du papier peint.
Exemple d'un couloir éclectique de taille moyenne avec un mur blanc, un sol en carrelage de porcelaine, un sol beige et du papier peint.
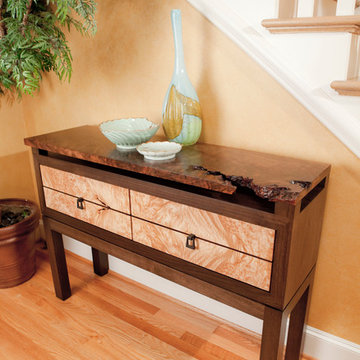
Aménagement d'un couloir montagne de taille moyenne avec un mur beige, parquet clair et un sol beige.
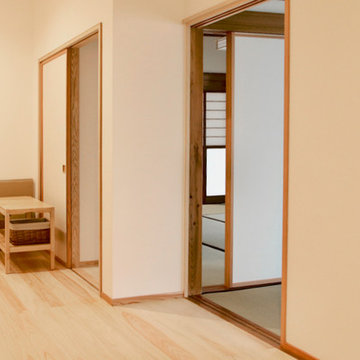
漆喰の壁
ヒノキの無垢床
造作建具
Cette image montre un couloir asiatique de taille moyenne avec un mur blanc, un sol en bois brun et un sol blanc.
Cette image montre un couloir asiatique de taille moyenne avec un mur blanc, un sol en bois brun et un sol blanc.
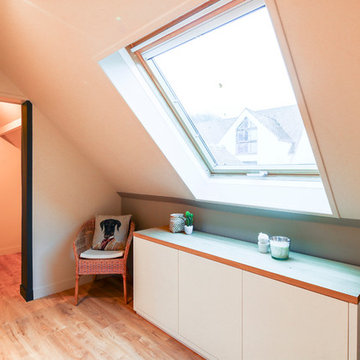
Sous combles, les dégagements sont optimisés au maximum avec des rangements sur mesure.
Photos Meero pour myHomeDesign
Cette image montre un couloir rustique de taille moyenne avec un mur blanc et parquet clair.
Cette image montre un couloir rustique de taille moyenne avec un mur blanc et parquet clair.
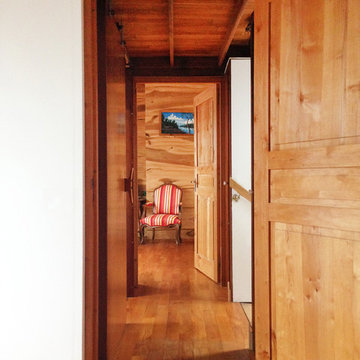
Cette image montre un couloir rustique de taille moyenne avec un mur blanc et un sol en bois brun.
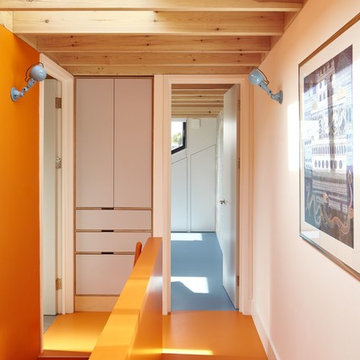
The narrowness of the Victorian circulation spaces is retained, yet the colour scheme allows the spaces to breathe.
A long roof light at the top of the stairs creates interesting light patterns through the open joist ceiling and re-flects the daylight throughout the space.
Photo: Andy Stagg
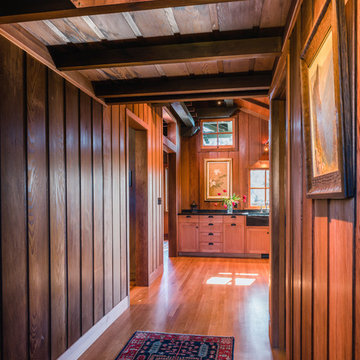
Looking down the hallway into the kitchen.
Original historic architect: Bernard Maybeck
Modern architect: Arkin Tilt Architects
Photography by Ed Caldwell
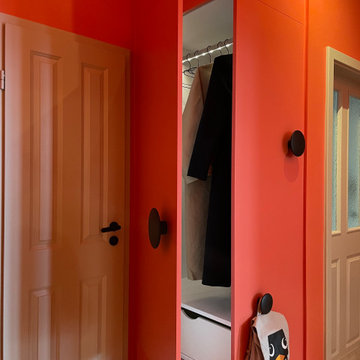
Aménagement d'un couloir contemporain de taille moyenne avec un mur rose, un sol en bois brun et un sol marron.
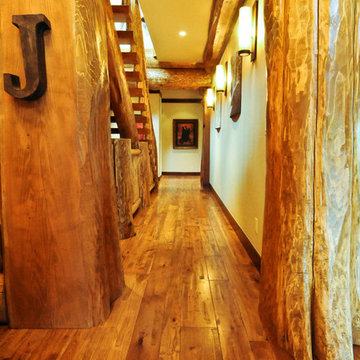
Large diameter Western Red Cedar logs from Pioneer Log Homes of B.C. built by Brian L. Wray in the Colorado Rockies. 4500 square feet of living space with 4 bedrooms, 3.5 baths and large common areas, decks, and outdoor living space make it perfect to enjoy the outdoors then get cozy next to the fireplace and the warmth of the logs.
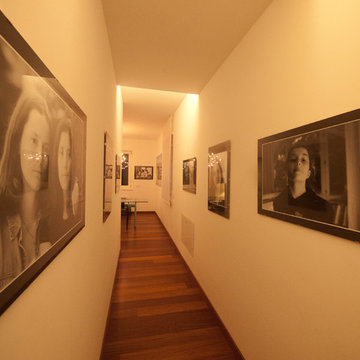
Lia Design
Réalisation d'un couloir minimaliste de taille moyenne avec un mur blanc et un sol en bois brun.
Réalisation d'un couloir minimaliste de taille moyenne avec un mur blanc et un sol en bois brun.
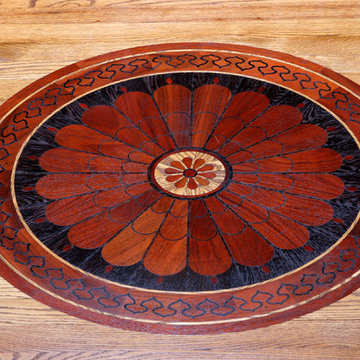
Cette image montre un couloir traditionnel de taille moyenne avec un mur beige et parquet clair.
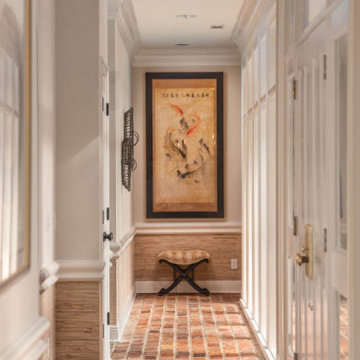
Idées déco pour un couloir bord de mer de taille moyenne avec un mur multicolore, un sol en brique et un sol rouge.
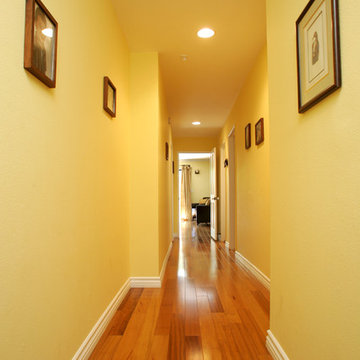
We were thrilled to take on this whole home remodel for a growing family in Santa Monica. The home is a multi-level condominium. They were looking for a contemporary update. The living room offers a custom built mantel with entertainment center. The kitchen and bathrooms all have custom made cabinetry. Unique in this kitchen is the down draft. The border floor tile in the kid’s bathroom ties all of the green mosaic marble together. However, our favorite feature may be the fire pit which allows the homeowners to enjoy their patio all year long.
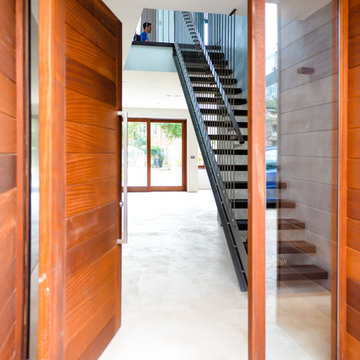
Exemple d'un couloir tendance de taille moyenne avec un mur gris et sol en béton ciré.
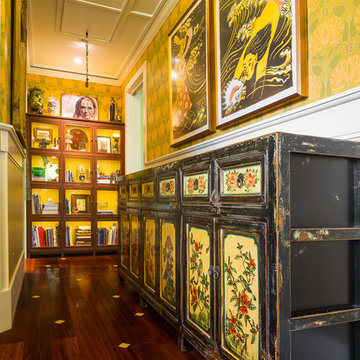
ARCHITECT: TRIGG-SMITH ARCHITECTS
PHOTOS: REX MAXIMILIAN
Idées déco pour un couloir craftsman de taille moyenne avec un mur jaune et parquet foncé.
Idées déco pour un couloir craftsman de taille moyenne avec un mur jaune et parquet foncé.
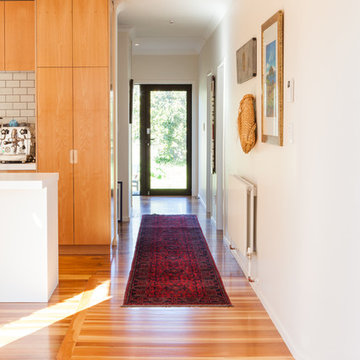
Photo: The Picture Garden
Réalisation d'un couloir design de taille moyenne avec un mur blanc et parquet foncé.
Réalisation d'un couloir design de taille moyenne avec un mur blanc et parquet foncé.
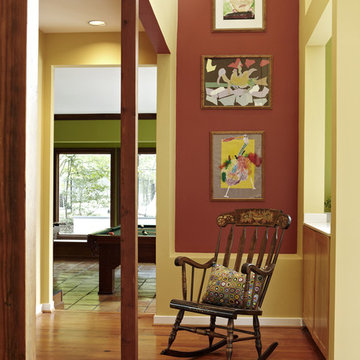
Cette photo montre un couloir éclectique de taille moyenne avec un mur rouge et un sol en bois brun.
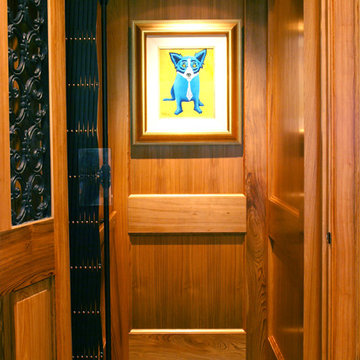
Aménagement d'un couloir craftsman de taille moyenne avec un mur marron, parquet foncé et un sol marron.
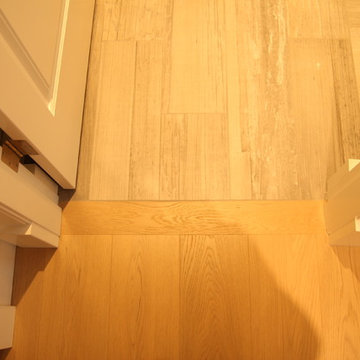
BC FLOORS Floorign Company
Cette image montre un couloir minimaliste de taille moyenne avec un mur blanc, un sol en bois brun et un sol beige.
Cette image montre un couloir minimaliste de taille moyenne avec un mur blanc, un sol en bois brun et un sol beige.
Idées déco de couloirs oranges de taille moyenne
3