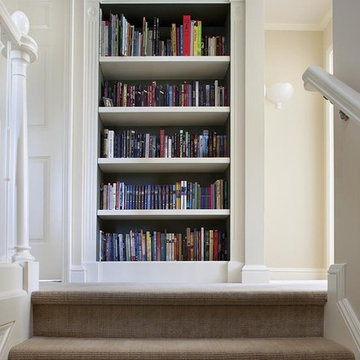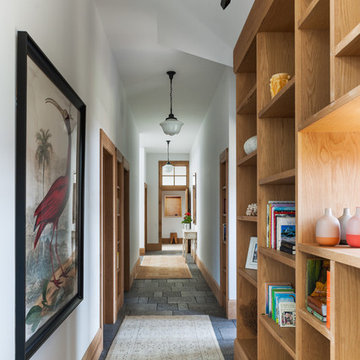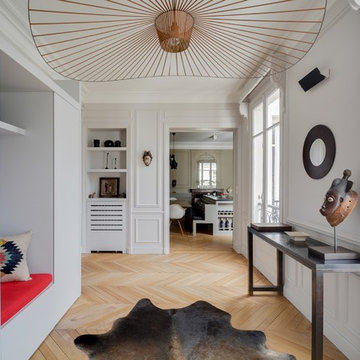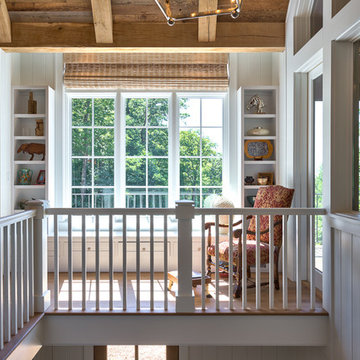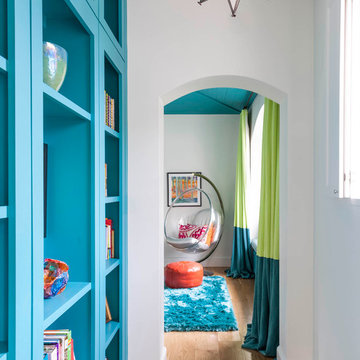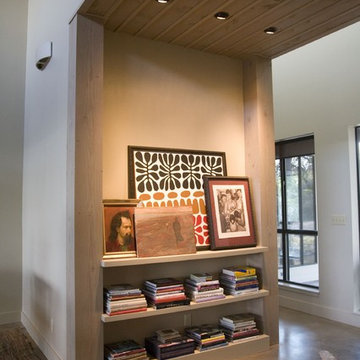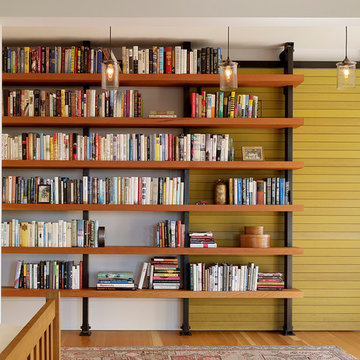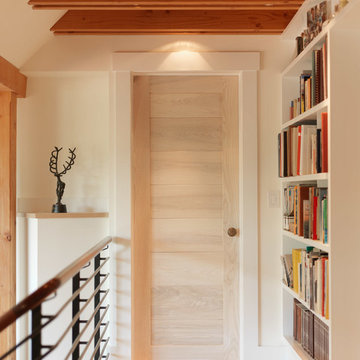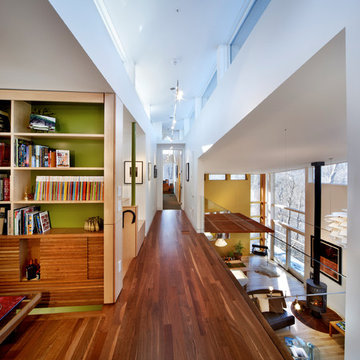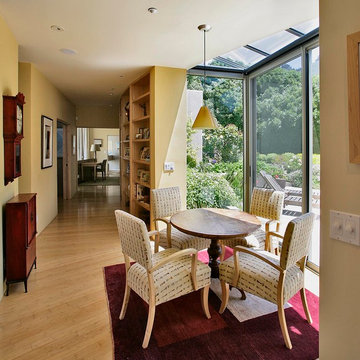Idées déco de couloirs
Trier par :
Budget
Trier par:Populaires du jour
61 - 80 sur 102 photos
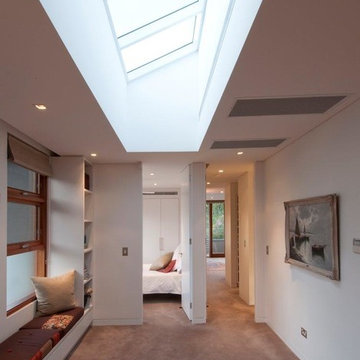
Architecture by Andre Baroukh; Interiors by Hare + Klein; photo by Karl Beath
Réalisation d'un couloir design avec un mur blanc et moquette.
Réalisation d'un couloir design avec un mur blanc et moquette.
Trouvez le bon professionnel près de chez vous
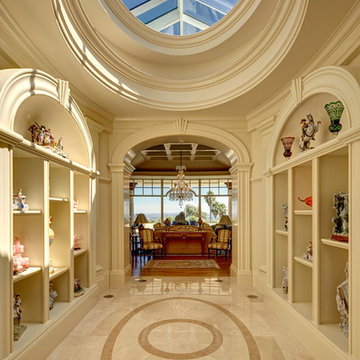
James Haefner Photography
Idées déco pour un couloir méditerranéen avec un mur beige et un sol beige.
Idées déco pour un couloir méditerranéen avec un mur beige et un sol beige.
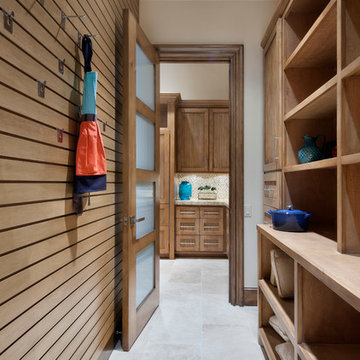
www.pistondesign.com
Réalisation d'un couloir design avec un mur blanc.
Réalisation d'un couloir design avec un mur blanc.
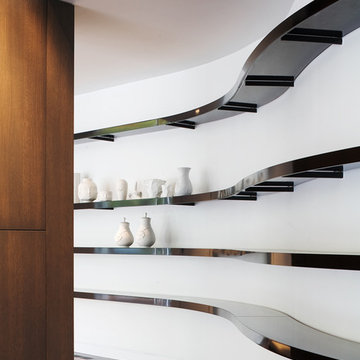
The Curved House is a modern residence with distinctive lines. Conceived in plan as a U-shaped form, this residence features a courtyard that allows for a private retreat to an outdoor pool and a custom fire pit. The master wing flanks one side of this central space while the living spaces, a pool cabana, and a view to an adjacent creek form the remainder of the perimeter.
A signature masonry wall gently curves in two places signifying both the primary entrance and the western wall of the pool cabana. An eclectic and vibrant material palette of brick, Spanish roof tile, Ipe, Western Red Cedar, and various interior finish tiles add to the dramatic expanse of the residence. The client’s interest in suitability is manifested in numerous locations, which include a photovoltaic array on the cabana roof, a geothermal system, radiant floor heating, and a design which provides natural daylighting and views in every room. Photo Credit: Mike Sinclair
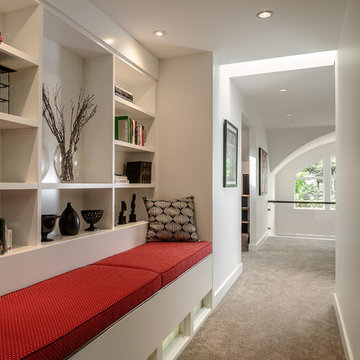
Joshua Lawrence Photography
Réalisation d'un couloir design avec un mur blanc et moquette.
Réalisation d'un couloir design avec un mur blanc et moquette.
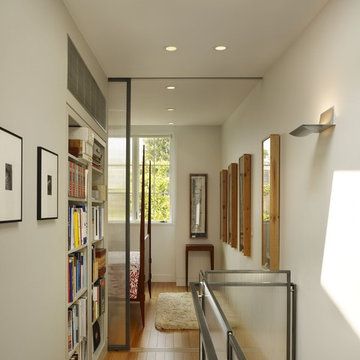
Halkin Photography LLC
Exemple d'un couloir chic avec un mur blanc et un sol en bois brun.
Exemple d'un couloir chic avec un mur blanc et un sol en bois brun.
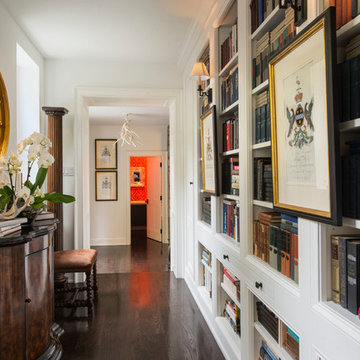
Paul Bartholomew
Cette image montre un couloir traditionnel avec un mur blanc et parquet foncé.
Cette image montre un couloir traditionnel avec un mur blanc et parquet foncé.
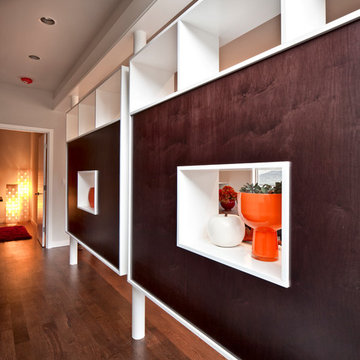
Elevated cabinet divider has dark panel side facing hall and open cabinetry facing living and dining rooms, with peek-thru windows and open uppers allowing light while providing privacy.
Francis Zera
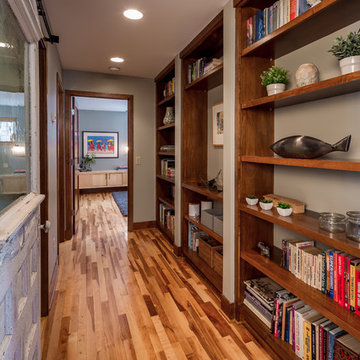
Farm Kid Studios
Exemple d'un couloir tendance avec un mur gris et un sol en bois brun.
Exemple d'un couloir tendance avec un mur gris et un sol en bois brun.
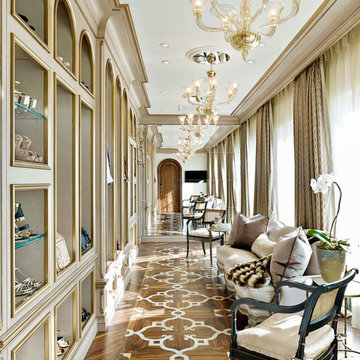
Inlaid wood and quartz floor pattern 'AARON'. Prefabricate parquet panels measuring 40"x40" square. The wood is a reclaimed walnut with an inlaid of polished quartz Perla Venata from Italy.
Project designed for Tara Dudley Interiors in Las Vegas, Nevada.
Idées déco de couloirs
4
