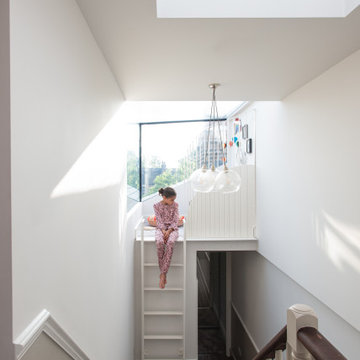Idées déco de couloirs
Trier par :
Budget
Trier par:Populaires du jour
101 - 120 sur 10 361 photos
1 sur 3
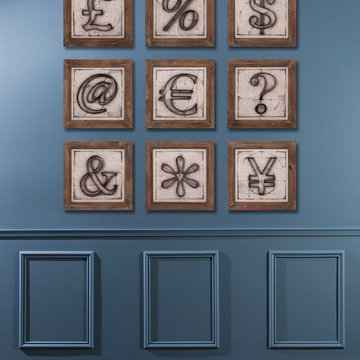
Idées déco pour un couloir industriel de taille moyenne avec un mur bleu et parquet foncé.
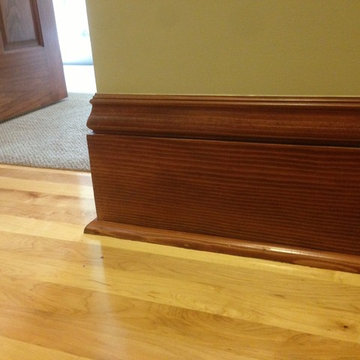
Réalisation d'un couloir tradition de taille moyenne avec un mur jaune et parquet clair.
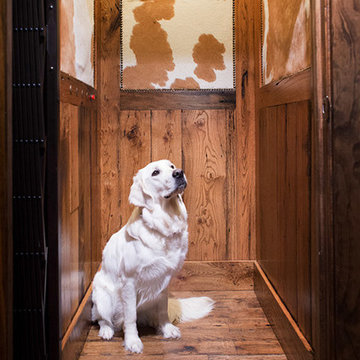
This custom designed hydraulic elevator serving three floors features reclaimed barn wood siding with upholstered inset panels of hair calf and antique brass nail head trim. A custom designed control panel is recessed into chair rail and scissor style gate in hammered bronze finish. Shannon Fontaine, photographer

Having been neglected for nearly 50 years, this home was rescued by new owners who sought to restore the home to its original grandeur. Prominently located on the rocky shoreline, its presence welcomes all who enter into Marblehead from the Boston area. The exterior respects tradition; the interior combines tradition with a sparse respect for proportion, scale and unadorned beauty of space and light.
This project was featured in Design New England Magazine.
http://bit.ly/SVResurrection
Photo Credit: Eric Roth
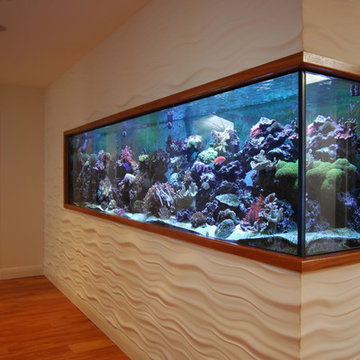
Cette image montre un couloir design de taille moyenne avec un mur blanc, un sol en bois brun et un sol marron.
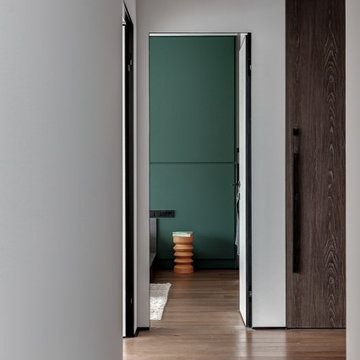
Вид на мастер-спальню из коридора
Cette image montre un grand couloir design avec un mur blanc, un sol en bois brun et un sol marron.
Cette image montre un grand couloir design avec un mur blanc, un sol en bois brun et un sol marron.

This project was to turn a dated bungalow into a modern house. The objective was to create upstairs living space with a bathroom and ensuite to master.
We installed underfloor heating throughout the ground floor and bathroom. A beautiful new oak staircase was fitted with glass balustrading. To enhance space in the ensuite we installed a pocket door. We created a custom new front porch designed to be in keeping with the new look. Finally, fresh new rendering was installed to complete the house.
This is a modern luxurious property which we are proud to showcase.

фотограф Антон Лихторович
Exemple d'un grand couloir tendance avec un mur gris, sol en stratifié et un sol gris.
Exemple d'un grand couloir tendance avec un mur gris, sol en stratifié et un sol gris.
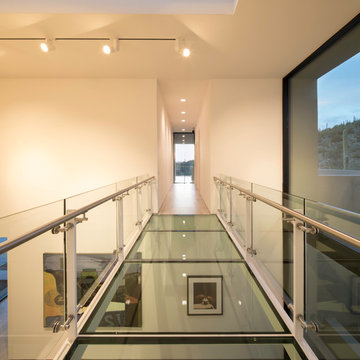
Winquist Photography
Inspiration pour un grand couloir design avec un mur blanc.
Inspiration pour un grand couloir design avec un mur blanc.
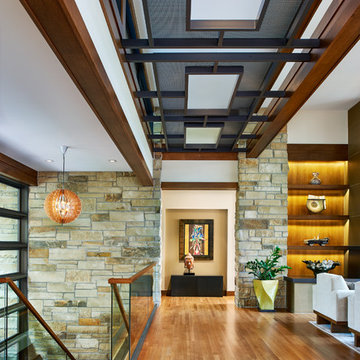
Idée de décoration pour un grand couloir design avec un mur blanc et parquet clair.

Idées déco pour un très grand couloir campagne avec un mur marron et un sol en brique.
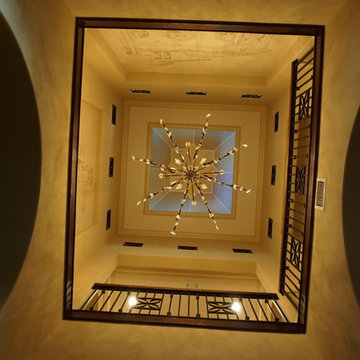
wall mural, ceiling mural, decorative metal lattice, stairs banister design,
Réalisation d'un très grand couloir méditerranéen.
Réalisation d'un très grand couloir méditerranéen.
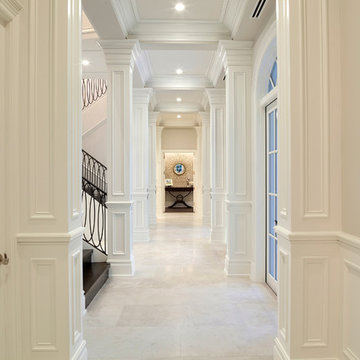
Aménagement d'un très grand couloir avec un mur beige, un sol en marbre et un sol beige.
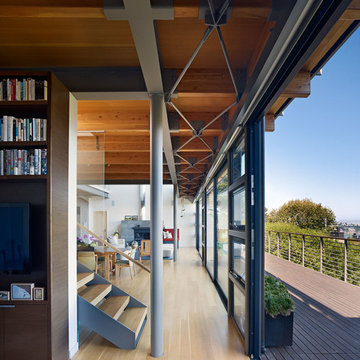
Idées déco pour un grand couloir moderne avec un mur blanc et un sol en bois brun.
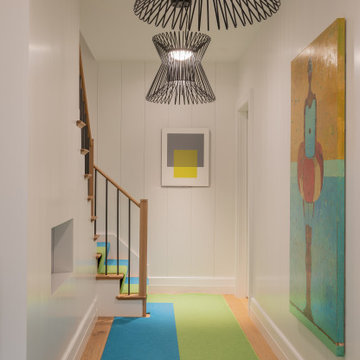
Photography by Michael J. Lee Photography
Exemple d'un petit couloir tendance avec un mur vert et parquet clair.
Exemple d'un petit couloir tendance avec un mur vert et parquet clair.

Rustic yet refined, this modern country retreat blends old and new in masterful ways, creating a fresh yet timeless experience. The structured, austere exterior gives way to an inviting interior. The palette of subdued greens, sunny yellows, and watery blues draws inspiration from nature. Whether in the upholstery or on the walls, trailing blooms lend a note of softness throughout. The dark teal kitchen receives an injection of light from a thoughtfully-appointed skylight; a dining room with vaulted ceilings and bead board walls add a rustic feel. The wall treatment continues through the main floor to the living room, highlighted by a large and inviting limestone fireplace that gives the relaxed room a note of grandeur. Turquoise subway tiles elevate the laundry room from utilitarian to charming. Flanked by large windows, the home is abound with natural vistas. Antlers, antique framed mirrors and plaid trim accentuates the high ceilings. Hand scraped wood flooring from Schotten & Hansen line the wide corridors and provide the ideal space for lounging.
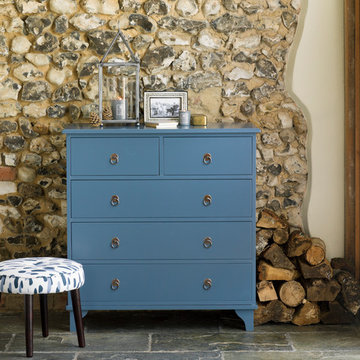
If you have a larger space, why not add a splash of colour with a painted piece that's packed with storage? This New Hampshire chest of drawers can be configured to suit your space and painted to complement your colour scheme. There's a range of handles and knobs to choose from, too.
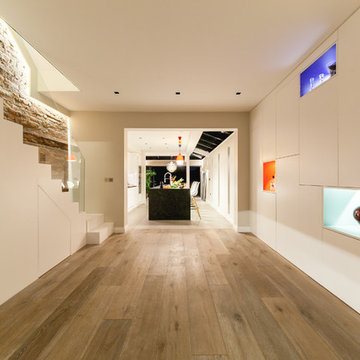
FAMILY HOME IN SURREY
The architectural remodelling, fitting out and decoration of a lovely semi-detached Edwardian house in Weybridge, Surrey.
We were approached by an ambitious couple who’d recently sold up and moved out of London in pursuit of a slower-paced life in Surrey. They had just bought this house and already had grand visions of transforming it into a spacious, classy family home.
Architecturally, the existing house needed a complete rethink. It had lots of poky rooms with a small galley kitchen, all connected by a narrow corridor – the typical layout of a semi-detached property of its era; dated and unsuitable for modern life.
MODERNIST INTERIOR ARCHITECTURE
Our plan was to remove all of the internal walls – to relocate the central stairwell and to extend out at the back to create one giant open-plan living space!
To maximise the impact of this on entering the house, we wanted to create an uninterrupted view from the front door, all the way to the end of the garden.
Working closely with the architect, structural engineer, LPA and Building Control, we produced the technical drawings required for planning and tendering and managed both of these stages of the project.
QUIRKY DESIGN FEATURES
At our clients’ request, we incorporated a contemporary wall mounted wood burning stove in the dining area of the house, with external flue and dedicated log store.
The staircase was an unusually simple design, with feature LED lighting, designed and built as a real labour of love (not forgetting the secret cloak room inside!)
The hallway cupboards were designed with asymmetrical niches painted in different colours, backlit with LED strips as a central feature of the house.
The side wall of the kitchen is broken up by three slot windows which create an architectural feel to the space.

Idée de décoration pour un grand couloir méditerranéen avec un mur beige, un sol en travertin et un sol beige.
Idées déco de couloirs
6
