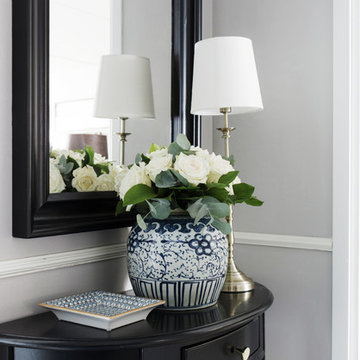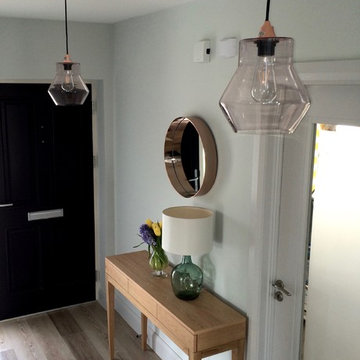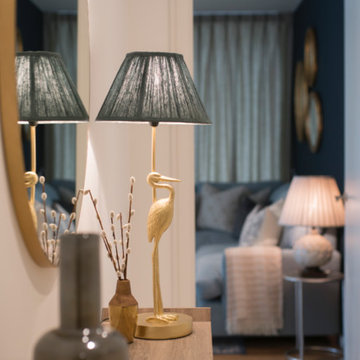Idées déco de couloirs
Trier par :
Budget
Trier par:Populaires du jour
101 - 120 sur 241 photos
1 sur 3
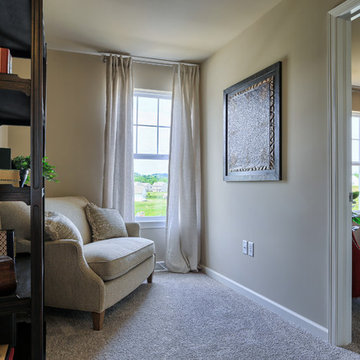
The second floor has a loft area in the open hallway. This Aunt Jane Settee is from Sam Moore and is paired with the 7450 Linen Pillow. It can be purchased from Martin’s Furniture in Ephrata, PA.
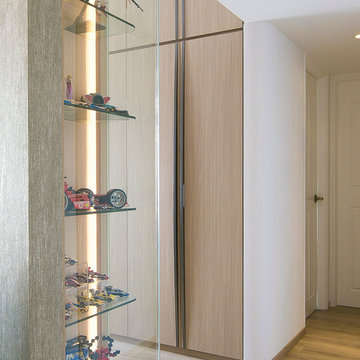
Set back from the living room is the private quarter of the family.
Photo by: HIR Studio
Réalisation d'un petit couloir design avec un mur jaune, sol en stratifié et un sol beige.
Réalisation d'un petit couloir design avec un mur jaune, sol en stratifié et un sol beige.
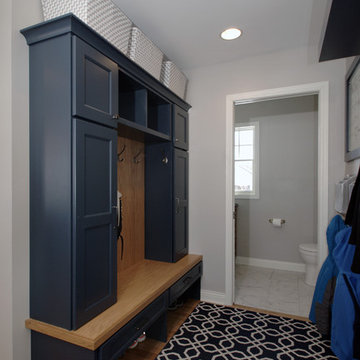
Stewart Crenshaw
Cette photo montre un petit couloir chic avec un mur gris, un sol en bois brun et un sol marron.
Cette photo montre un petit couloir chic avec un mur gris, un sol en bois brun et un sol marron.
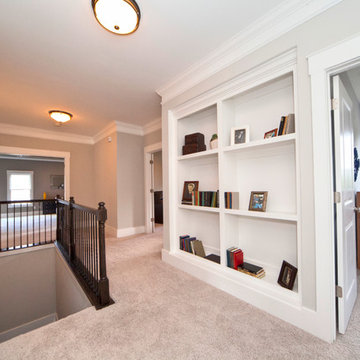
Atop the stairs of this massive home, you'll find such a delight. Feast your eyes on a wonderful built-in for storing books, memorabilia, your favorite treasures and more. Plush carpeting compliment the expansive area. Tons of trim make this space feel oh, so rich.
Michael Podrid - photographer
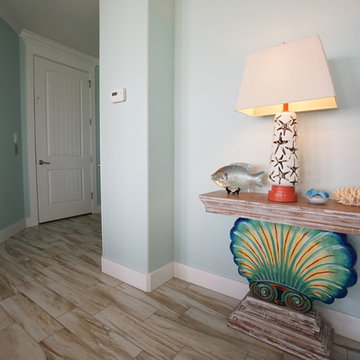
Idées déco pour un couloir bord de mer de taille moyenne avec un mur bleu et un sol en carrelage de porcelaine.
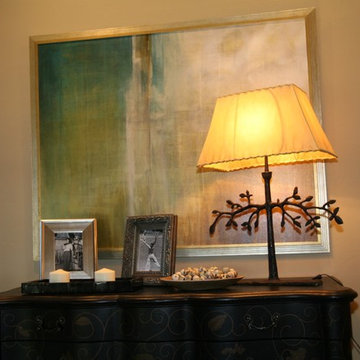
A quiet space at the top of the stairs in Park City, Utah
Idée de décoration pour un petit couloir tradition avec un mur beige.
Idée de décoration pour un petit couloir tradition avec un mur beige.
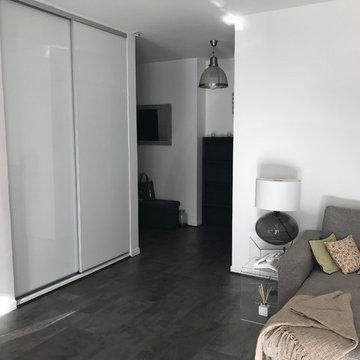
un sas d'entrée qui donne directement sur la pièce à vivre
Réalisation d'un petit couloir design avec un mur blanc et un sol gris.
Réalisation d'un petit couloir design avec un mur blanc et un sol gris.
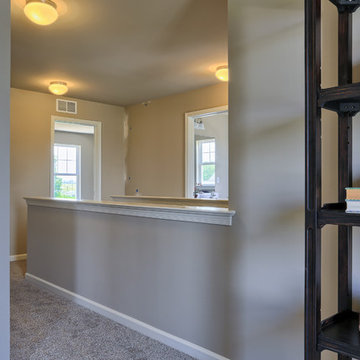
The second floor has a loft area.
Cette image montre un petit couloir traditionnel avec un mur beige et moquette.
Cette image montre un petit couloir traditionnel avec un mur beige et moquette.
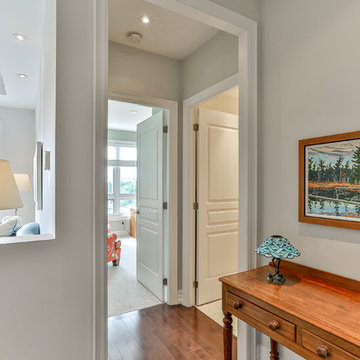
Cette photo montre un petit couloir chic avec un mur gris, parquet foncé et un sol marron.
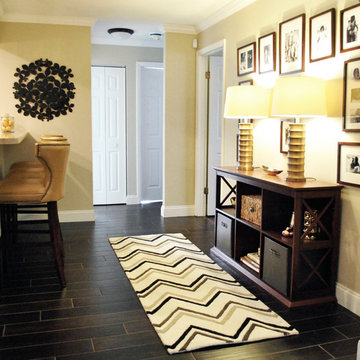
Exemple d'un petit couloir tendance avec un mur beige et un sol en carrelage de porcelaine.
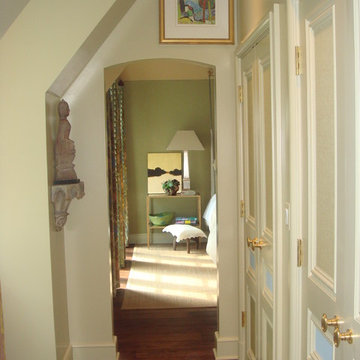
CHALLENGE
To create a compelling design statement that not only captures the quintessential character of a country French estate within a single room, but also serves as inspiration for other areas throughout.
SOLUTION
Every design detail was chose to envelop the occupant with a sense of luxury compatible with the personality of the estate.
Lush custom draperies and luxurious cashmere bedding enhance the “historic” feeling of the four-poster bed.
Art, carefully chosen to fit comfortably into the theme, includes nine hand-blown custom glass panels, Jamali painting on cork, and two gilded 24-karat paintings.
Eclectic furnishings complete the country French concept with engaging visual interest.
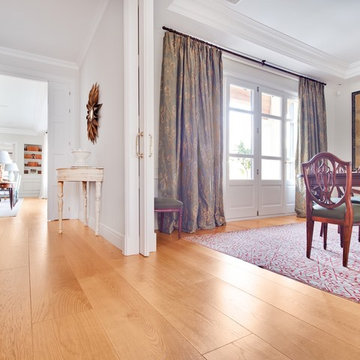
Cette image montre un petit couloir traditionnel avec un mur blanc et un sol en bois brun.
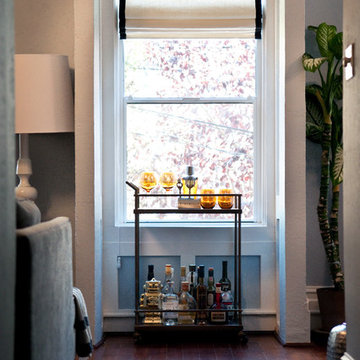
Photo by Adza
Aménagement d'un petit couloir moderne avec un mur bleu et un sol en bois brun.
Aménagement d'un petit couloir moderne avec un mur bleu et un sol en bois brun.
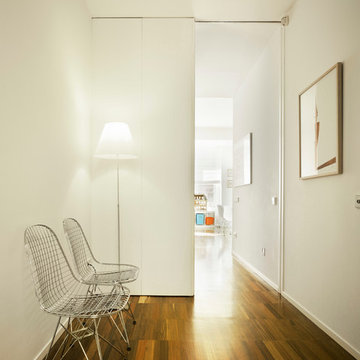
David Frutos
Idée de décoration pour un couloir design de taille moyenne avec un mur blanc et un sol en bois brun.
Idée de décoration pour un couloir design de taille moyenne avec un mur blanc et un sol en bois brun.
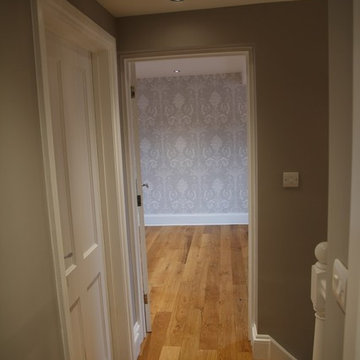
Aménagement d'un petit couloir contemporain avec un mur gris, un sol en bois brun et un sol marron.
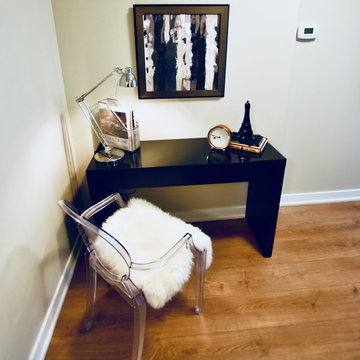
Exemple d'un couloir chic de taille moyenne avec un mur gris, parquet clair et un sol marron.
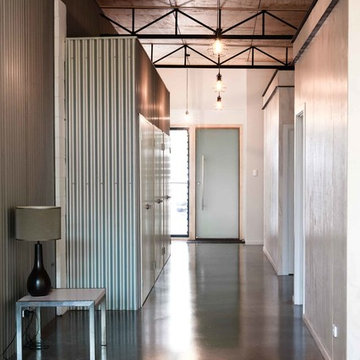
Exposed structure, raw plywood panels on ceiling, limwahsed plywood on walls, corrugated iron walls and polished concrete floor keeps the industrial theme happening. Black steel details to top of walls ties up the walls with the exposed structure above.
Industrial Shed Conversion
Photo by Cheryl O'Shea.
Idées déco de couloirs
6
