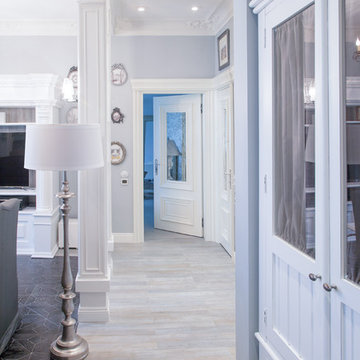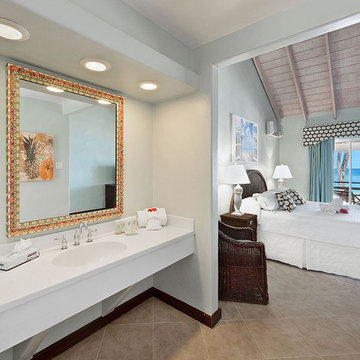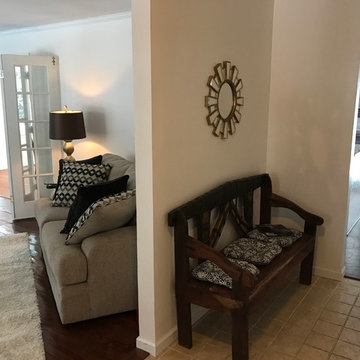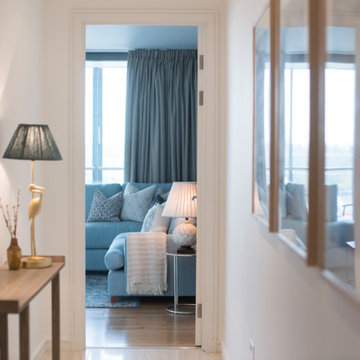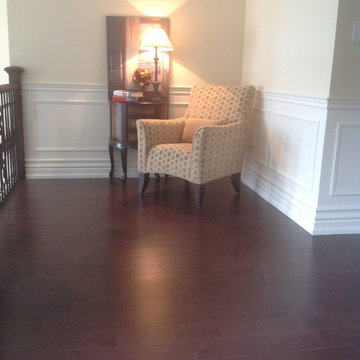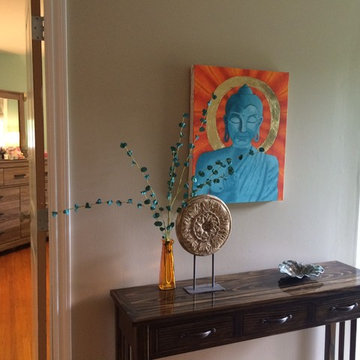Idées déco de couloirs
Trier par :
Budget
Trier par:Populaires du jour
121 - 140 sur 241 photos
1 sur 3
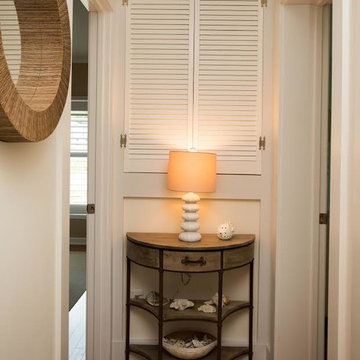
Exemple d'un petit couloir bord de mer avec un mur beige, parquet foncé et un sol marron.
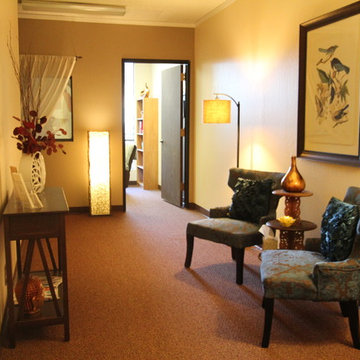
The after of the small hallway outside the massage room.
Réalisation d'un couloir bohème.
Réalisation d'un couloir bohème.
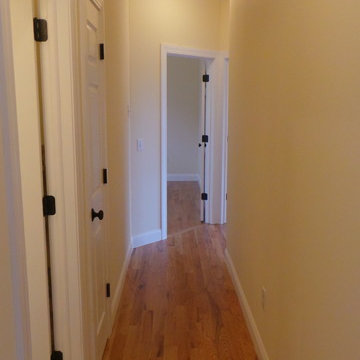
Here is a picture showing the hallway leading from the kitchen/living room area to bedrooms and the bathroom
Inspiration pour un petit couloir design avec un mur beige et un sol en bois brun.
Inspiration pour un petit couloir design avec un mur beige et un sol en bois brun.
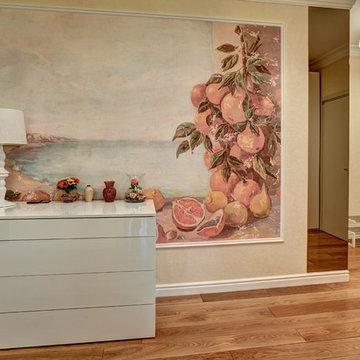
Réalisation d'un couloir nordique de taille moyenne avec un mur beige et un sol en bois brun.
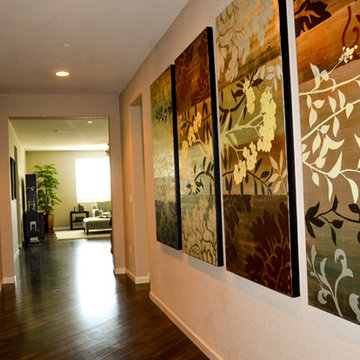
This long front hall was about 14' long and we had a tight budget. The client's mom provided us with the great wall pieces and we accented the opposite wall with a large mirror hung on a diagonal for interest. Photo credit to Cruz Photography, Venassa Cruz
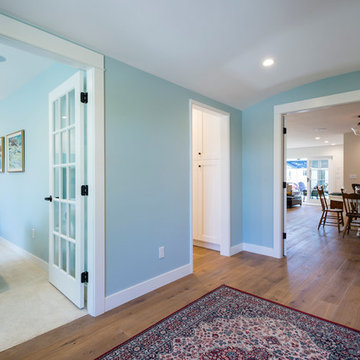
Réalisation d'un couloir tradition de taille moyenne avec un mur bleu et un sol en bois brun.
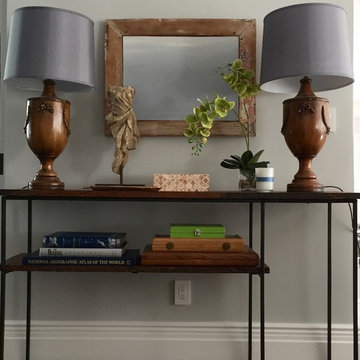
Hallway console table with books and game board displayed on lower shelf, as well as a decorative box for storing smaller items.
Photos by Alex Fribourg
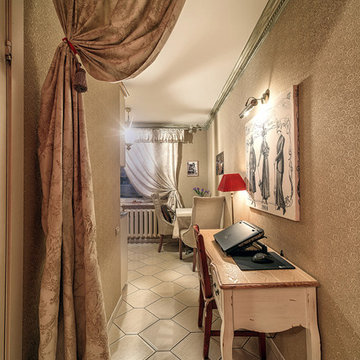
Réalisation d'un petit couloir bohème avec un mur beige et un sol en carrelage de céramique.
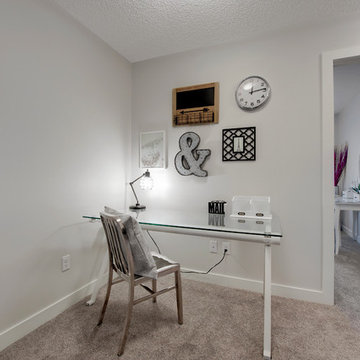
Mike Copeman Photography
This Hallway has an alcove that can be used as a tech area, office space or even a kids reading nook. Here it is shown as a simple office space with a glass desk, and some organizational items.
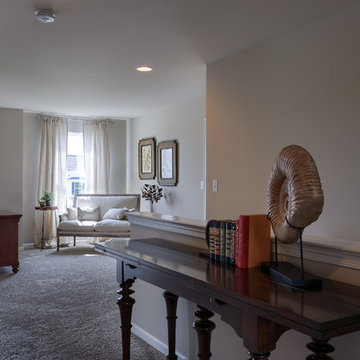
A view from the master suite’s doorway catches a glimpse of the subtle natural light pouring into the second story sitting area.
Cette photo montre un grand couloir chic avec un mur beige, moquette et un sol beige.
Cette photo montre un grand couloir chic avec un mur beige, moquette et un sol beige.
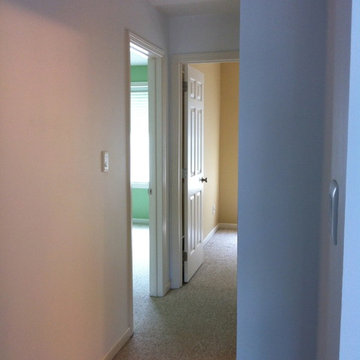
The Handy Lion
The hall at the top of the stair was kept all white, with the master bed (left near off photo) dark gray with black and white artwork framed, the left bedroom, near a classic french country green (child's bed room) and the office at the end of the hall, a tan with yellow tones, more earthy than depicted by light. Each room with large picture windows and white framed and white horizontal blinds. And screens over half opening.
The master bath access on right (not shown) completed with blue and white floor river stone mosaic. Custom framed mirrors, a white tub, 2 restoration hardware wall cabinets, the shower surround, glass tile mosaic, a new black granite custom double sink with white bowls and light blue colormaching paint flecks in the black (not visible in the ebay link shown.) All new sink hardware and matching shower hardware have a delicate modern feel (follow the eBay link). The curtain was extended to increase open feel in a small space. A new toilet with top accent that matches the cabinets was included. And 3 utility shelves were added at the exterior shower edge. A linen closet is beyond the bath entrance on right. And custom closet knobs were added to walk in in master bed, additional master bed 2 door closet and 2 door white closet interiors. Cable and phone in all rooms. Special digital wall switches, with a timer on the babys room and master bath fan, with setting from 5 to 60 minutes to off - indicated by switch light.
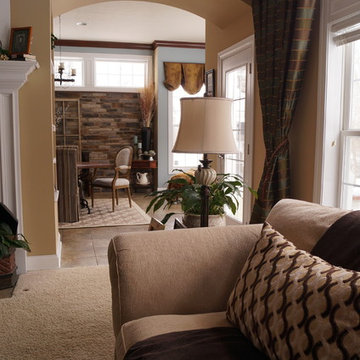
Linda Parsons
Aménagement d'un petit couloir classique avec un mur jaune et un sol en carrelage de céramique.
Aménagement d'un petit couloir classique avec un mur jaune et un sol en carrelage de céramique.
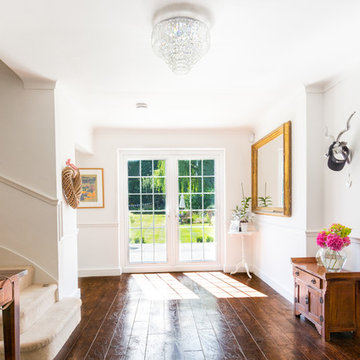
Jeremy Banks
Inspiration pour un couloir traditionnel de taille moyenne avec un mur blanc et parquet foncé.
Inspiration pour un couloir traditionnel de taille moyenne avec un mur blanc et parquet foncé.
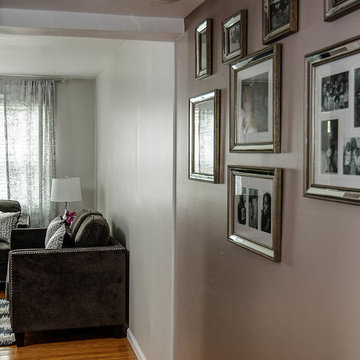
John McBay
Working with the client a total of 4 months. Decor budget for this project was estimated $7000. All new furniture in living room, dinning room and master bedroom. Remix worked around the clients financial schedule to design a space she loved.
Idées déco de couloirs
7
