Idées déco de couloirs rétro avec différents designs de plafond
Trier par :
Budget
Trier par:Populaires du jour
21 - 40 sur 105 photos
1 sur 3

Entry hall view looking out front window wall which reinforce the horizontal lines of the home. Stained concrete floor with triangular grid on a 4' module. Exterior stone is also brought on the inside. Glimpse of kitchen is on the left side of photo.
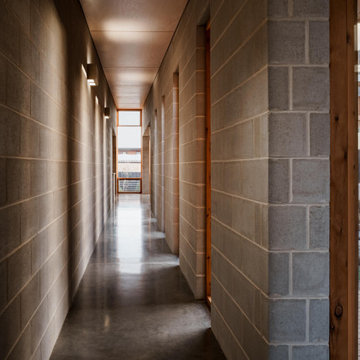
Corridor with integrated lights featured down the concrete block walls. Shafts of light provide glimpses to the courtyard as one journeys through the house
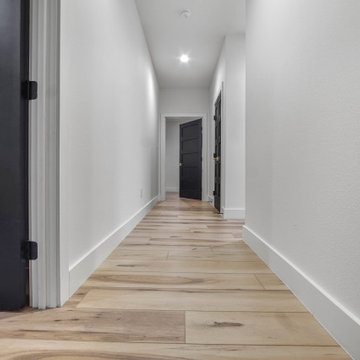
Warm, light, and inviting with characteristic knot vinyl floors that bring a touch of wabi-sabi to every room. This rustic maple style is ideal for Japanese and Scandinavian-inspired spaces. With the Modin Collection, we have raised the bar on luxury vinyl plank. The result is a new standard in resilient flooring. Modin offers true embossed in register texture, a low sheen level, a rigid SPC core, an industry-leading wear layer, and so much more.
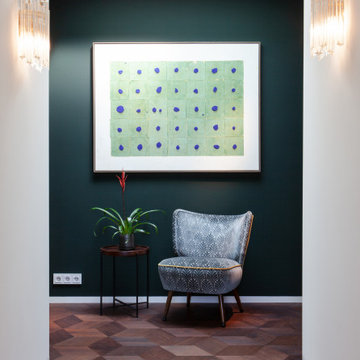
Réalisation d'un très grand couloir vintage avec un mur vert, un sol en bois brun, un sol marron et un plafond en lambris de bois.
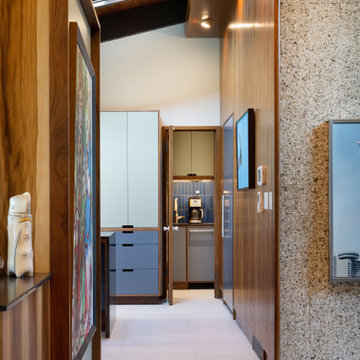
Exemple d'un couloir rétro en bois avec un mur multicolore, un sol en carrelage de porcelaine, un sol gris et poutres apparentes.
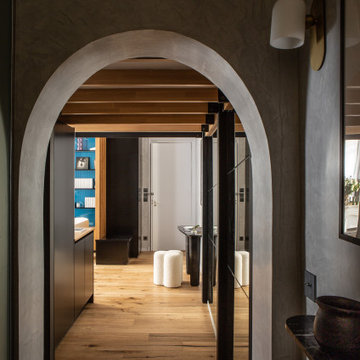
After searching for the perfect Paris apartment that could double as an atelier for five years, Laure Nell Interiors founder and principal Laetitia Laurent fell in love with this 415-square-foot pied-à-terre that packs a punch. Situated in the coveted Golden Triangle area in the 8th arrondissement—between avenue Montaigne, avenue des Champs-Elysées and avenue George V—the apartment was destined to be fashionable. The building’s Hausmannian architecture and a charming interior courtyard make way for modern interior architectural detailing that had been done during a previous renovation. Hardwood floors with deep black knotting, slatted wood paneling, and blue lacquer in the built-ins gave the apartment an interesting contemporary twist against the otherwise classic backdrop, including the original fireplace from the Hausmann era.
Laure Nell Interiors played up this dichotomy with playfully curated furnishings and lighting found during Paris Design Week: a mid-century Tulip table in the dining room, a coffee table from the NV Gallery x J’aime tout chez toi capsule collection, and a fireside chair from Popus Editions, a Paris-London furniture line with a restrained French take on British-inspired hues. In the bedroom, black and white details nod to Coco Chanel and ochre-colored bedding keeps the aesthetic current. A pendant from Oi Soi Oi lends the room a minimalist Asian element reminiscent of Laurent’s time in Kyoto.
Thanks to tall ceilings and the mezzanine loft space that had been added above the kitchen, the apartment exudes a feeling of grandeur despite its small footprint. Photos by Gilles Trillard
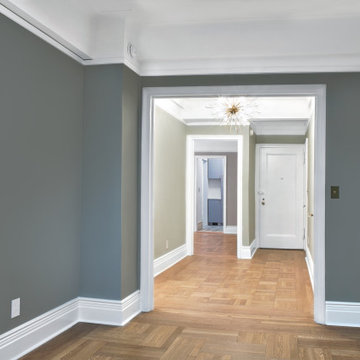
Renovation details in a pre-war apartment on the Upper West Side
Réalisation d'un grand couloir vintage avec un mur vert, un sol en bois brun, un sol beige et un plafond à caissons.
Réalisation d'un grand couloir vintage avec un mur vert, un sol en bois brun, un sol beige et un plafond à caissons.

Renovation update and addition to a vintage 1960's suburban ranch house.
Bauen Group - Contractor
Rick Ricozzi - Photographer
Cette image montre un couloir vintage de taille moyenne avec un mur gris, un sol en bois brun, un sol beige, un plafond voûté et du lambris.
Cette image montre un couloir vintage de taille moyenne avec un mur gris, un sol en bois brun, un sol beige, un plafond voûté et du lambris.
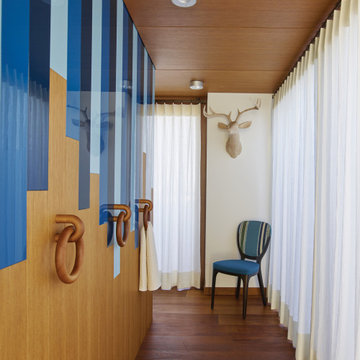
Le film culte de 1955 avec Cary Grant et Grace Kelly "To Catch a Thief" a été l'une des principales source d'inspiration pour la conception de cet appartement glamour en duplex près de Milan. Le Studio Catoir a eu carte blanche pour la conception et l'esthétique de l'appartement. Tous les meubles, qu'ils soient amovibles ou intégrés, sont signés Studio Catoir, la plupart sur mesure, de même que les cheminées, la menuiserie, les poignées de porte et les tapis. Un appartement plein de caractère et de personnalité, avec des touches ludiques et des influences rétro dans certaines parties de l'appartement.
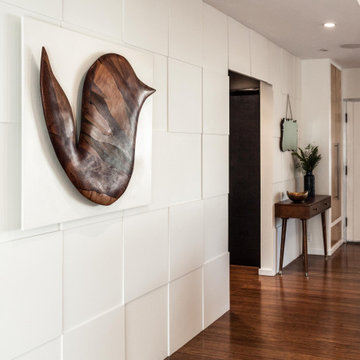
Exemple d'un couloir rétro de taille moyenne avec un mur blanc, un sol en bois brun, un sol marron, un plafond à caissons et du lambris.

Entry hall view looking out front window wall which reinforce the horizontal lines of the home. Stained concrete floor with triangular grid on a 4' module. Exterior stone is also brought on the inside. Glimpse of kitchen is on the left side of photo.
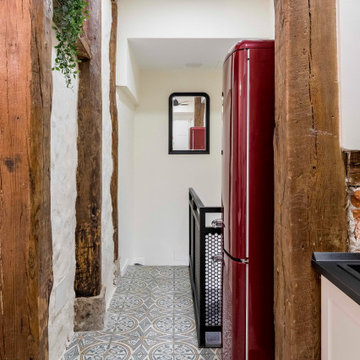
Réalisation d'un couloir vintage de taille moyenne avec un sol en carrelage de céramique et poutres apparentes.
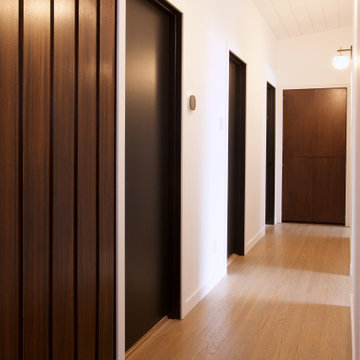
Réalisation d'un couloir vintage avec parquet clair et un plafond en lambris de bois.
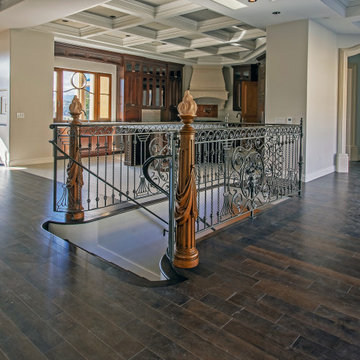
Cette image montre un très grand couloir vintage avec un mur blanc, parquet foncé, un sol marron et un plafond à caissons.
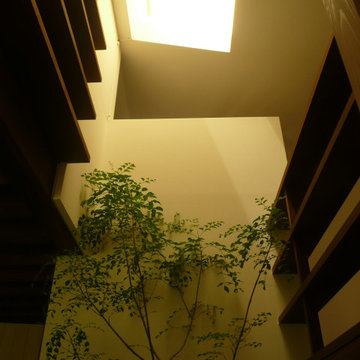
Réalisation d'un petit couloir vintage avec parquet foncé, un sol marron, un plafond en lambris de bois et du lambris de bois.
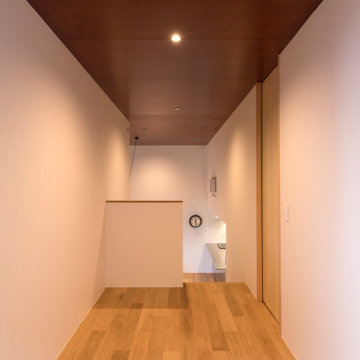
Idées déco pour un couloir rétro de taille moyenne avec un mur blanc, un sol en contreplaqué, un sol marron, un plafond en lambris de bois et du papier peint.
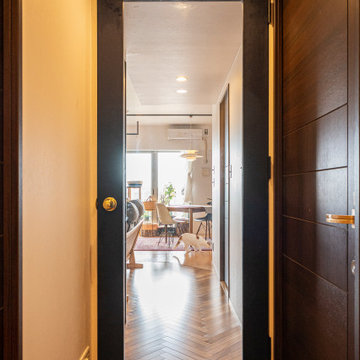
Aménagement d'un couloir rétro avec un mur gris, un sol en bois brun, un sol marron, un plafond en papier peint et du papier peint.
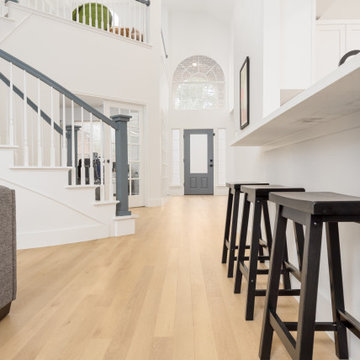
A classic select grade natural oak. Timeless and versatile. With the Modin Collection, we have raised the bar on luxury vinyl plank. The result is a new standard in resilient flooring. Modin offers true embossed in register texture, a low sheen level, a rigid SPC core, an industry-leading wear layer, and so much more.
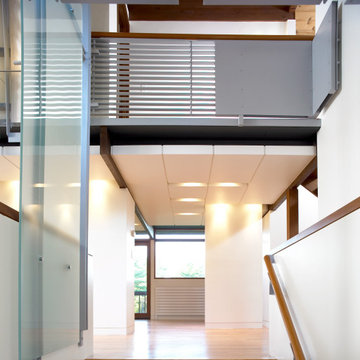
Cette photo montre un couloir rétro avec un mur blanc, parquet clair et un plafond voûté.
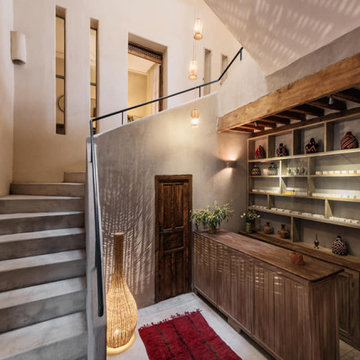
Réalisation d'un couloir vintage de taille moyenne avec un mur beige, sol en béton ciré, un sol gris et un plafond en bois.
Idées déco de couloirs rétro avec différents designs de plafond
2