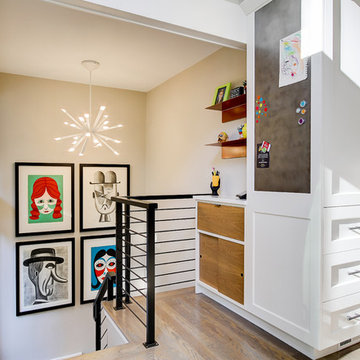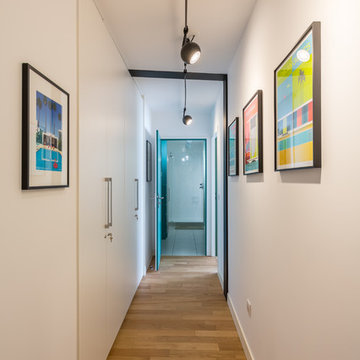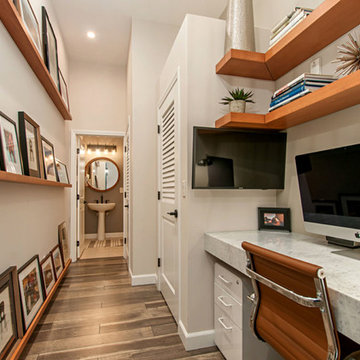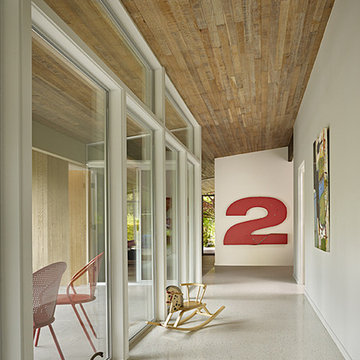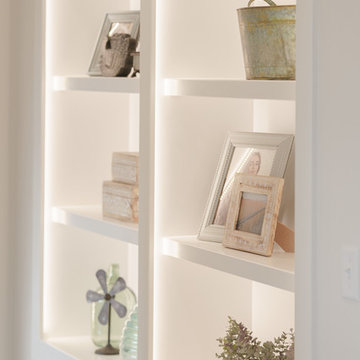Idées déco de couloirs rétro beiges
Trier par :
Budget
Trier par:Populaires du jour
21 - 40 sur 329 photos
1 sur 3
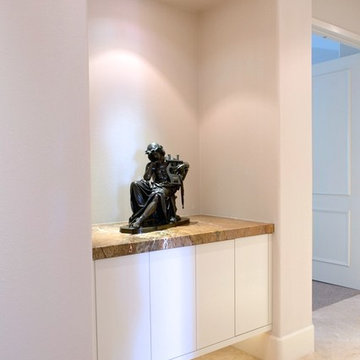
Raychelle Devilla Photography -
MOVIE COLONY
When we met these wonderful Palm Springs clients, they were overwhelmed with the task of downsizing their vast collection of fine art, antiques, and sculptures. The problem was it was an amazing collection so the task was not easy. What do we keep? What do we let go? Design Vision Studio to the rescue! We realized that to really showcase these beautiful pieces, we needed to pick and choose the right ones and ensure they were showcased properly.
Lighting was improved throughout the home. We installed and updated recessed lights and cabinet lighting. Outdated ceiling fans and chandeliers were replaced. The walls were painted with a warm, soft ivory color and the moldings, door and windows also were given a complimentary fresh coat of paint. The overall impact was a clean bright room.
We replaced the outdated oak front doors with modern glass doors. The fireplace received a facelift with new tile, a custom mantle and crushed glass to replace the old fake logs. Custom draperies frame the views. The dining room was brought to life with recycled magazine grass cloth wallpaper on the ceiling, new red leather upholstery on the chairs, and a custom red paint treatment on the new chandelier to tie it all together. (The chandelier was actually powder-coated at an auto paint shop!)
Once crammed with too much, too little and no style, the Asian Modern Bedroom Suite is now a DREAM COME TRUE. We even incorporated their much loved (yet horribly out-of-date) small sofa by recovering it with teal velvet to give it new life.
Underutilized hall coat closets were removed and transformed with custom cabinetry to create art niches. We also designed a custom built-in media cabinet with "breathing room" to display more of their treasures. The new furniture was intentionally selected with modern lines to give the rooms layers and texture.
When we suggested a crystal ship chandelier to our clients, they wanted US to walk the plank. Luckily, after months of consideration, the tides turned and they gained the confidence to follow our suggestion. Now their powder room is one of their favorite spaces in their home.
Our clients (and all of their friends) are amazed at the total transformation of this home and with how well it "fits" them. We love the results too. This home now tells a story through their beautiful life-long collections. The design may have a gallery look but the feeling is all comfort and style.
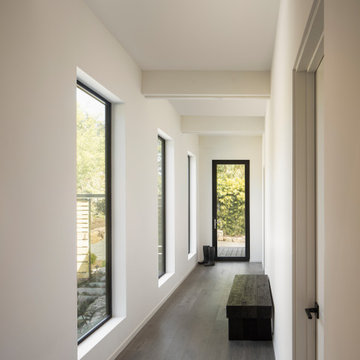
Cette image montre un couloir vintage de taille moyenne avec un mur blanc, parquet foncé et un sol marron.

Winner of the 2018 Tour of Homes Best Remodel, this whole house re-design of a 1963 Bennet & Johnson mid-century raised ranch home is a beautiful example of the magic we can weave through the application of more sustainable modern design principles to existing spaces.
We worked closely with our client on extensive updates to create a modernized MCM gem.
Extensive alterations include:
- a completely redesigned floor plan to promote a more intuitive flow throughout
- vaulted the ceilings over the great room to create an amazing entrance and feeling of inspired openness
- redesigned entry and driveway to be more inviting and welcoming as well as to experientially set the mid-century modern stage
- the removal of a visually disruptive load bearing central wall and chimney system that formerly partitioned the homes’ entry, dining, kitchen and living rooms from each other
- added clerestory windows above the new kitchen to accentuate the new vaulted ceiling line and create a greater visual continuation of indoor to outdoor space
- drastically increased the access to natural light by increasing window sizes and opening up the floor plan
- placed natural wood elements throughout to provide a calming palette and cohesive Pacific Northwest feel
- incorporated Universal Design principles to make the home Aging In Place ready with wide hallways and accessible spaces, including single-floor living if needed
- moved and completely redesigned the stairway to work for the home’s occupants and be a part of the cohesive design aesthetic
- mixed custom tile layouts with more traditional tiling to create fun and playful visual experiences
- custom designed and sourced MCM specific elements such as the entry screen, cabinetry and lighting
- development of the downstairs for potential future use by an assisted living caretaker
- energy efficiency upgrades seamlessly woven in with much improved insulation, ductless mini splits and solar gain
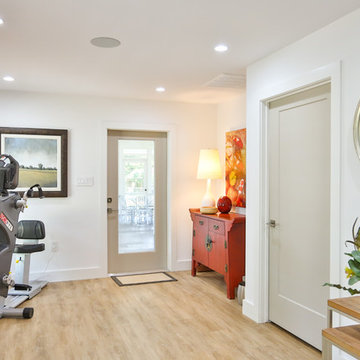
Hill Country Real Estate Photography
Réalisation d'un petit couloir vintage avec un mur blanc, parquet clair et un sol beige.
Réalisation d'un petit couloir vintage avec un mur blanc, parquet clair et un sol beige.
Photo: Marni Epstein-Mervis © 2018 Houzz
Idées déco pour un couloir rétro.
Idées déco pour un couloir rétro.

Bulletin Board in hall and bench for putting on shoes
Idées déco pour un couloir rétro de taille moyenne avec un mur gris, parquet clair et un sol beige.
Idées déco pour un couloir rétro de taille moyenne avec un mur gris, parquet clair et un sol beige.
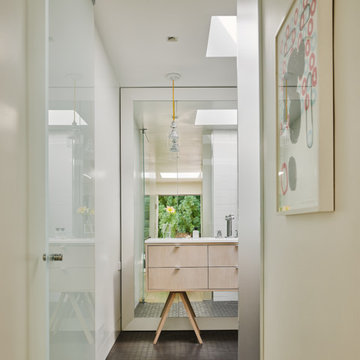
East Hampton Cottage Hallway
Aménagement d'un petit couloir rétro avec un mur blanc, parquet clair et un sol marron.
Aménagement d'un petit couloir rétro avec un mur blanc, parquet clair et un sol marron.
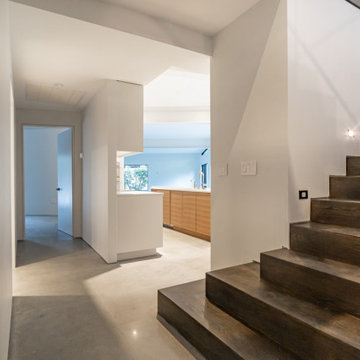
New wood stairs up to a new second floor over an existing 1950's rancher.
Idée de décoration pour un couloir vintage.
Idée de décoration pour un couloir vintage.
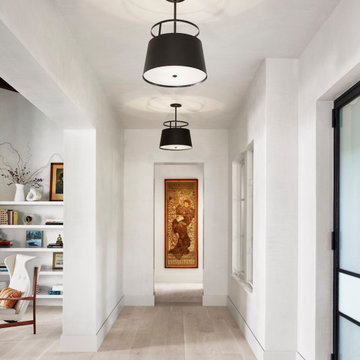
Exemple d'un couloir rétro de taille moyenne avec un mur blanc, parquet clair et un sol blanc.
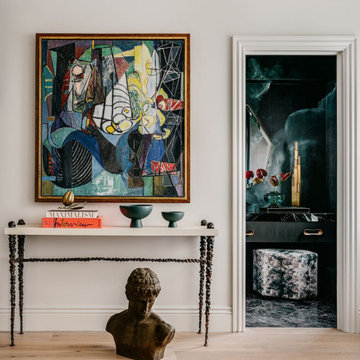
Hardwood Floors: Ark Hardwood Flooring
Wood Type & Details: Hakwood European oak planks 5/8" x 7" in Valor finish in Rustic grade
Interior Design: Jeffrey Neve Interior Design
Photo Credits: Christopher Stark
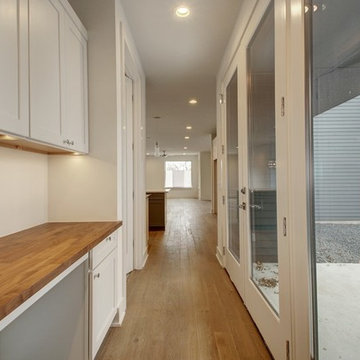
Workspace and hallway
Cette image montre un couloir vintage de taille moyenne avec un mur beige, parquet foncé et un sol marron.
Cette image montre un couloir vintage de taille moyenne avec un mur beige, parquet foncé et un sol marron.
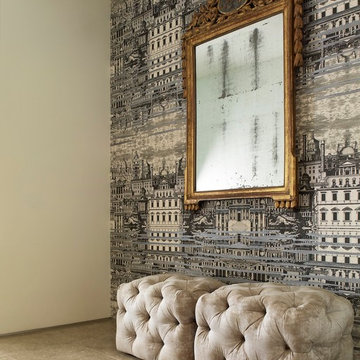
Alice Cottrell Interior Design | Rick Rozas Design
Photo credit: Stephen Karlisch
Aménagement d'un couloir rétro de taille moyenne avec un mur beige, un sol en carrelage de porcelaine et un sol beige.
Aménagement d'un couloir rétro de taille moyenne avec un mur beige, un sol en carrelage de porcelaine et un sol beige.
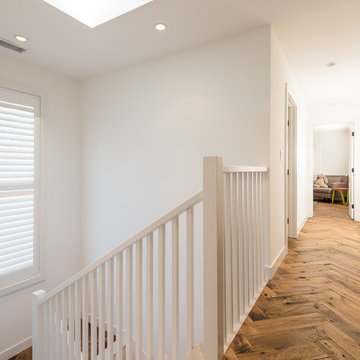
Idées déco pour un couloir rétro de taille moyenne avec un mur blanc, un sol en bois brun et un sol marron.
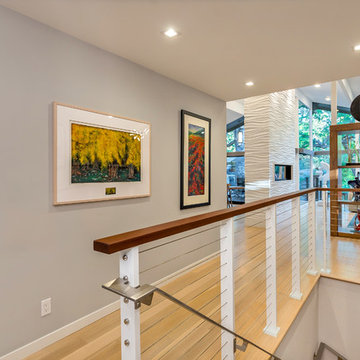
Ammirato Construction
Brightly colored artwork pulls warmth throughout the house. Accent wall separates two rooms but allows the space to still feel open.
Idées déco de couloirs rétro beiges
2
